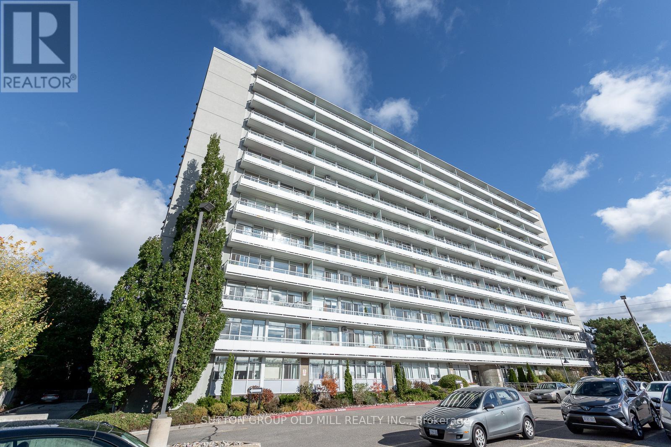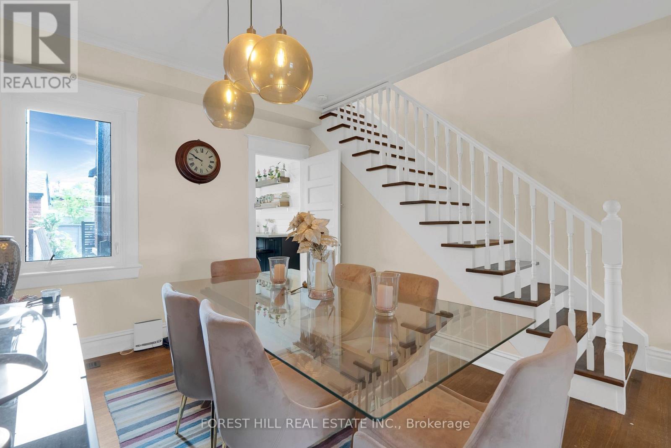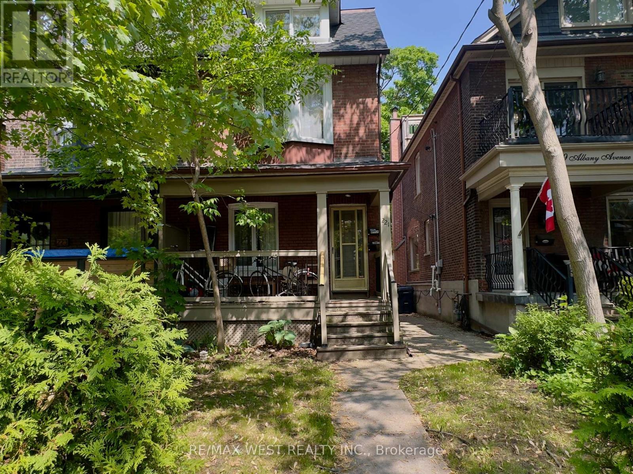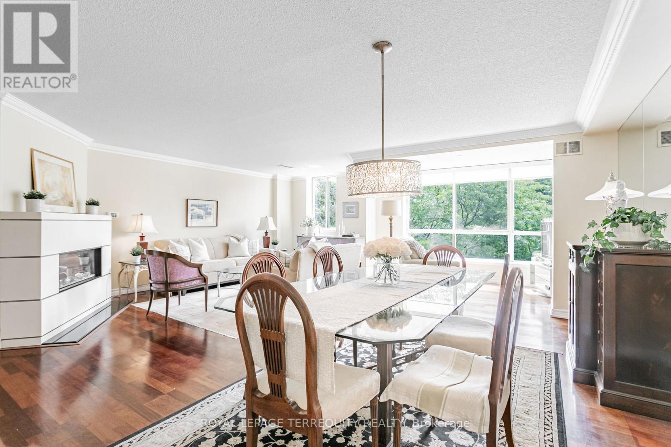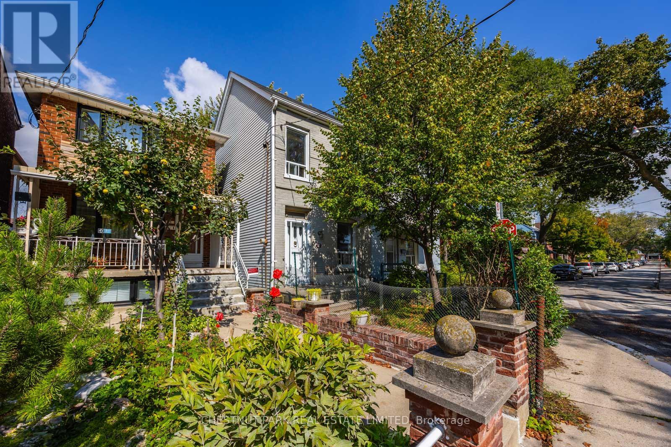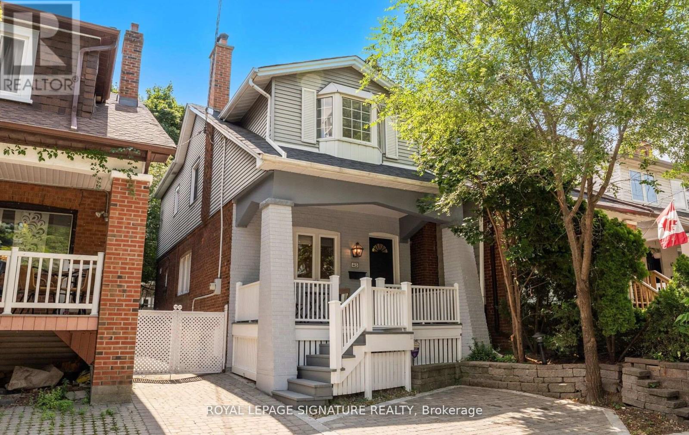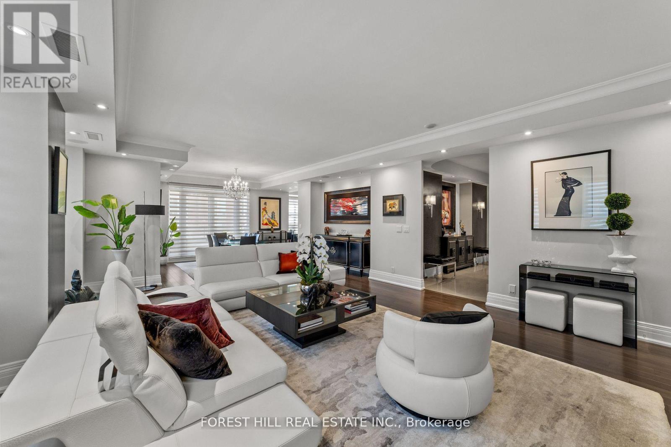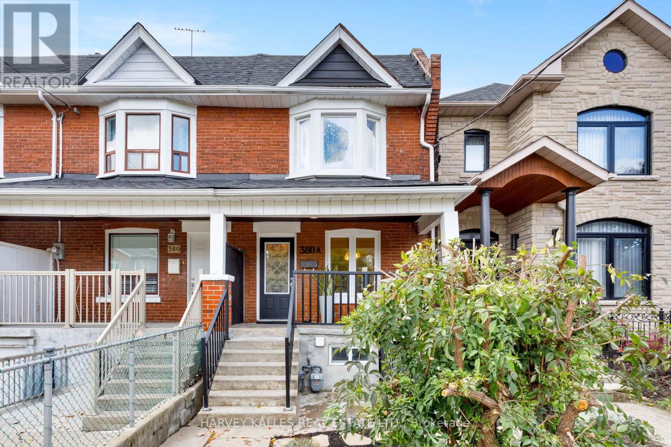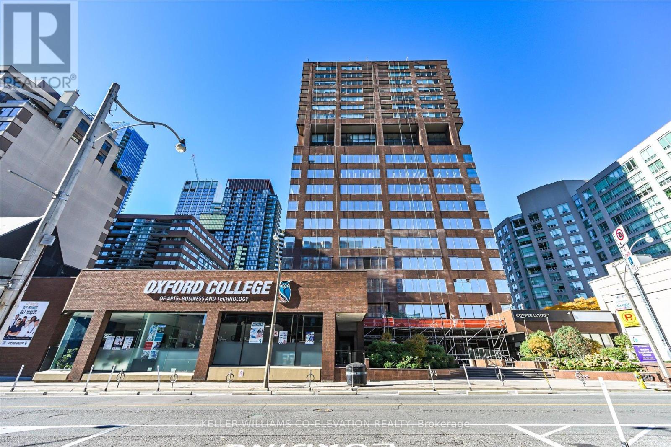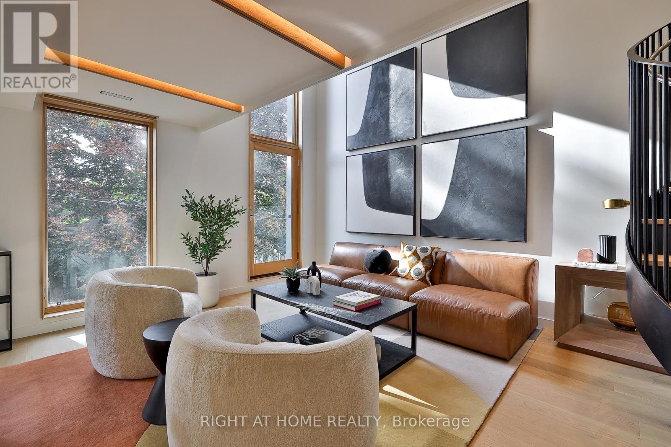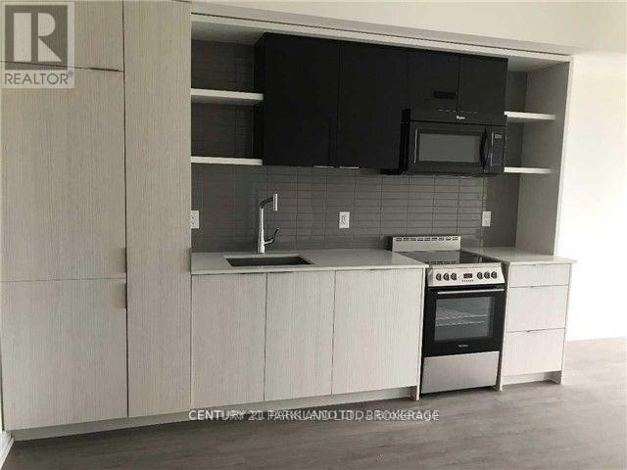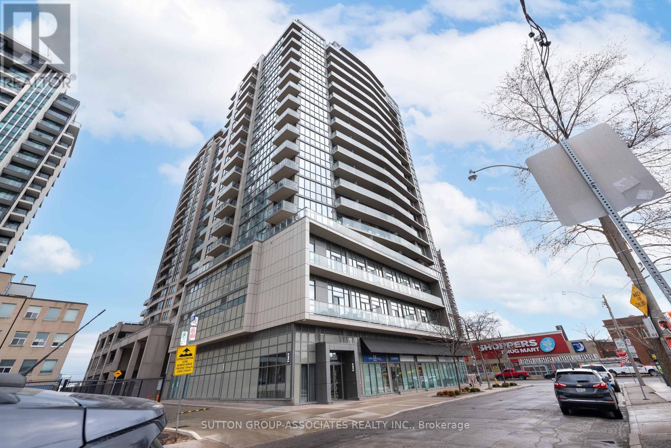
Highlights
Description
- Time on Houseful12 days
- Property typeSingle family
- Neighbourhood
- Median school Score
- Mortgage payment
Perfectly tailored for the young urban professional family or downsizers eager to stay close to their grandkids, this sophisticated 2+1 bedroom, 2 bathroom corner condo with killer views will leave you breathless! Boasting 931 sq. ft. of open-concept living space plus two balconies with west and north exposures with incredible views. Enjoy a modern galley kitchen with granite counters, breakfast bar, stainless steel appliances, and custom storage. The kitchen seamlessly flows into the living area literally surrounded by floor-to-ceiling windows that allow jaw dropping amounts of light into the space. The two bedrooms are both spacious and have large closets complete with organizers. Need more storage? We got itstorage locker is owned. Situated in the heart of the highly coveted St. Clair west community just steps from the subway, top schools, parks, restaurants, shopping, Wychwood Barns farmers market and the Cedarvale ravine, this home offers the ultimate blend of convenience and locationideal for active families and those who want to stay connected to loved ones and city amenities. (id:63267)
Home overview
- Cooling Central air conditioning
- Heat source Natural gas
- Heat type Forced air
- Has pool (y/n) Yes
- Has garage (y/n) Yes
- # full baths 2
- # total bathrooms 2.0
- # of above grade bedrooms 3
- Flooring Hardwood
- Community features Pets allowed with restrictions, community centre
- Subdivision Humewood-cedarvale
- Directions 1921200
- Lot size (acres) 0.0
- Listing # C12462885
- Property sub type Single family residence
- Status Active
- Den 2.174m X 2.283m
Level: Flat - Primary bedroom 2.945m X 4.064m
Level: Flat - Dining room 4.648m X 5.043m
Level: Flat - Living room 4.648m X 5.043m
Level: Flat - 2nd bedroom 3.409m X 2.551m
Level: Flat - Kitchen 2.28m X 2.283m
Level: Flat
- Listing source url Https://www.realtor.ca/real-estate/28990918/1502-530-st-clair-avenue-w-toronto-humewood-cedarvale-humewood-cedarvale
- Listing type identifier Idx

$-1,108
/ Month

