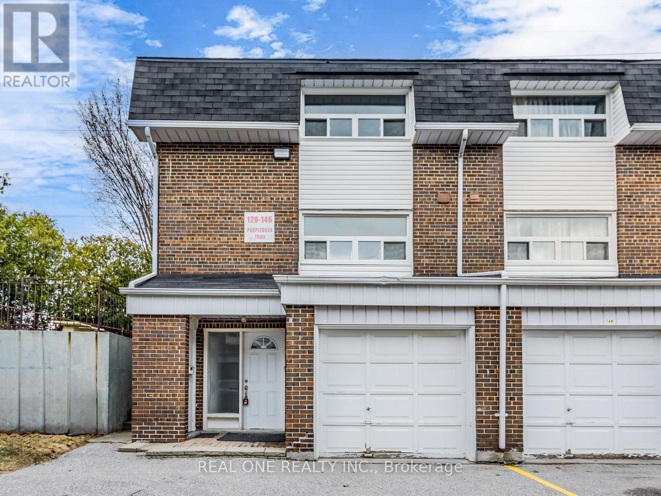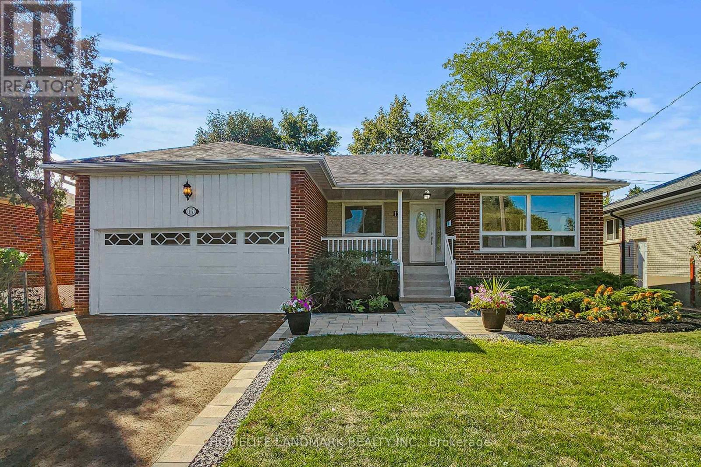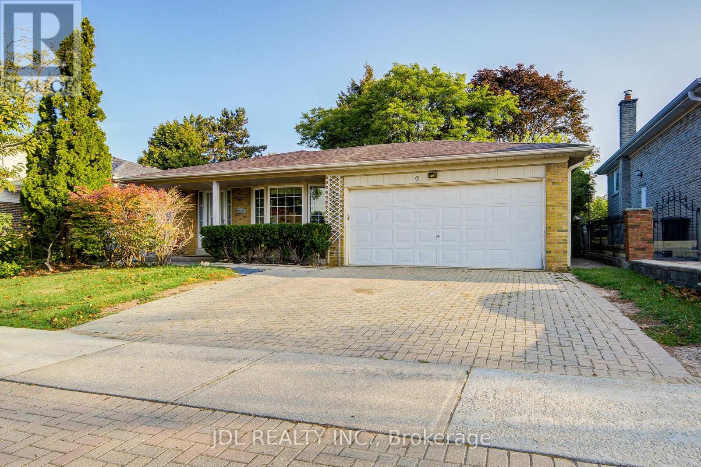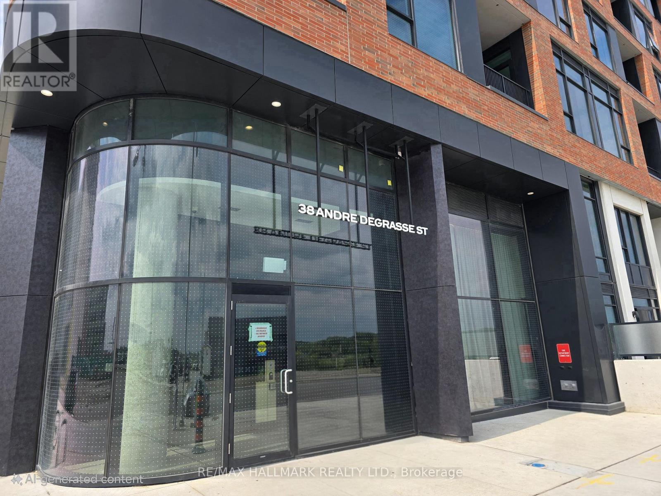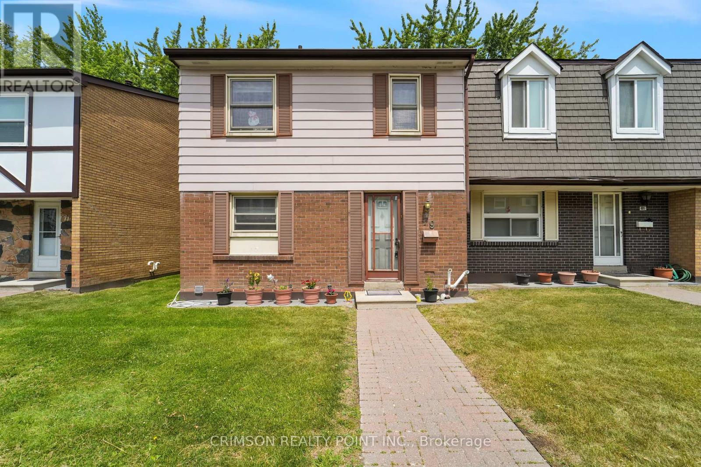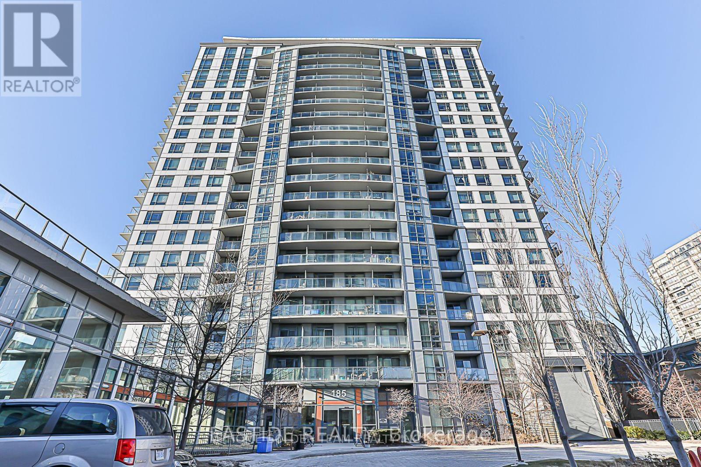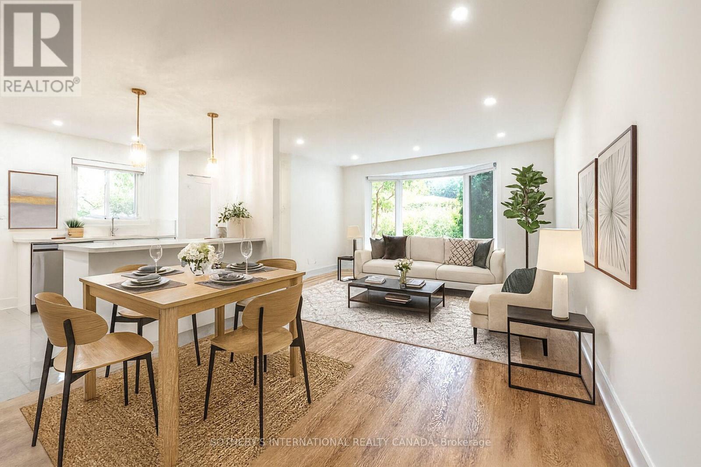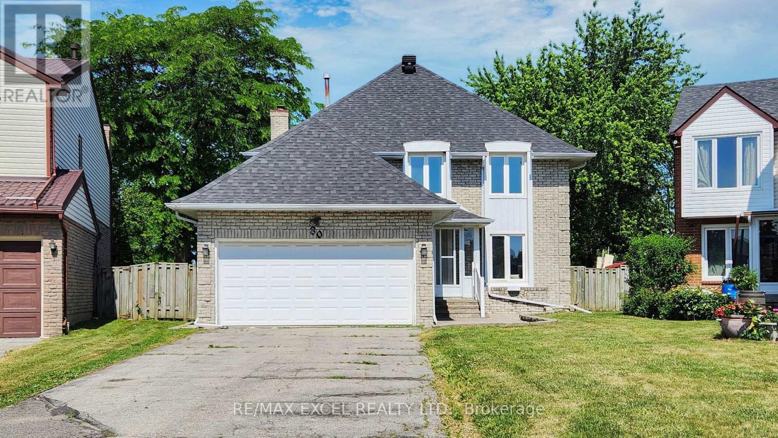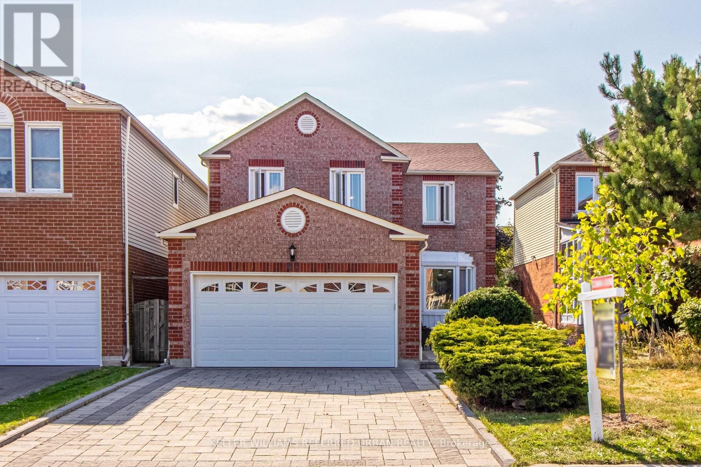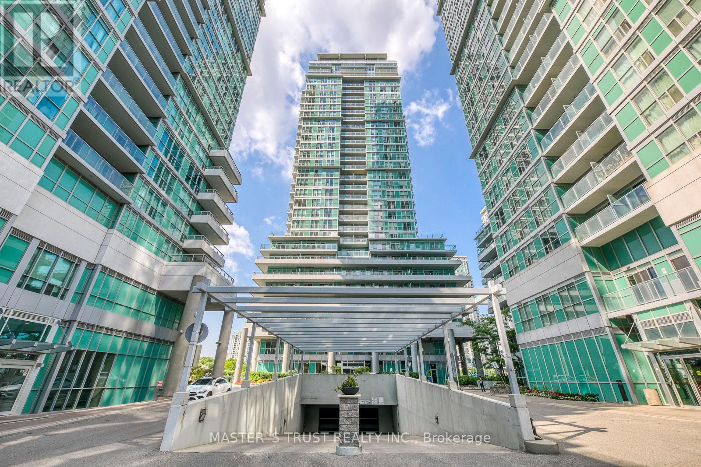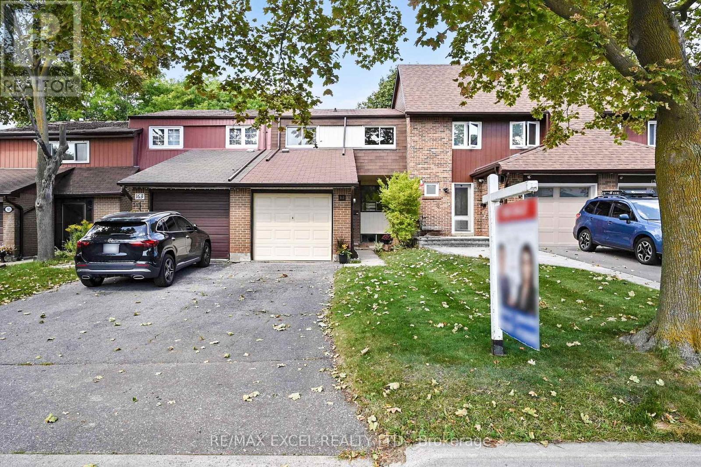
Highlights
Description
- Time on Housefulnew 3 hours
- Property typeSingle family
- Neighbourhood
- Median school Score
- Mortgage payment
Location!Location !Location! Attention First Time Buyers! Growing Families, Downsizers & Even Investors! A Great Opportunity To Own In Thriving Agincourt North Neighborhood.Well Affordable Sun-Filled 3 Brs Freehold Townhouse Located In The Most Desirable Agincourt North Nestled In The Quiet Street!!, Steps To Elementary Alexmuir Junior Public School Bright & Gorgeous Layout, Private Fenced Backyard * Lots Of Sunshine* Liv/Din Rm Open Concept W/O To Fenced Backyard. Perfect For Family & Friends Entertainment! .The Open and Spacious Layout Floods The Space With Natural Light From Large Windows.Laminate Flr Throughout. New Painting. 3 Good Sized Brs, Prm Br W/Double Closet & Large Window.Fin Bsmt W/ Extra Storage/ Rec Room.Attached Garage.Single Car Garage + 2 Driveway Parking Spaces No Sidewalk !.Steps To Ttc ,Plaza, Mall,Schools, Library And Parks, 5Mins Drive To Future Subway Station, Hwy ,Stc And More.Close To All The Amenities You Need Nearby! Don't Miss This Great Opportunity! (id:63267)
Home overview
- Cooling Central air conditioning
- Heat source Natural gas
- Heat type Forced air
- Sewer/ septic Sanitary sewer
- # total stories 2
- # parking spaces 3
- Has garage (y/n) Yes
- # full baths 1
- # half baths 1
- # total bathrooms 2.0
- # of above grade bedrooms 3
- Flooring Carpeted
- Subdivision Agincourt north
- Directions 1958526
- Lot size (acres) 0.0
- Listing # E12402065
- Property sub type Single family residence
- Status Active
- Primary bedroom 4.73m X 3.58m
Level: 2nd - 3rd bedroom 3.53m X 2.55m
Level: 2nd - 2nd bedroom 4.57m X 3.14m
Level: 2nd - Recreational room / games room 5.35m X 3.06m
Level: Basement - Kitchen 2.91m X 2.85m
Level: Ground - Dining room 3.23m X 2.83m
Level: Ground - Living room 5.39m X 3.15m
Level: Ground
- Listing source url Https://www.realtor.ca/real-estate/28859420/161-carolbreen-square-toronto-agincourt-north-agincourt-north
- Listing type identifier Idx

$-2,104
/ Month

