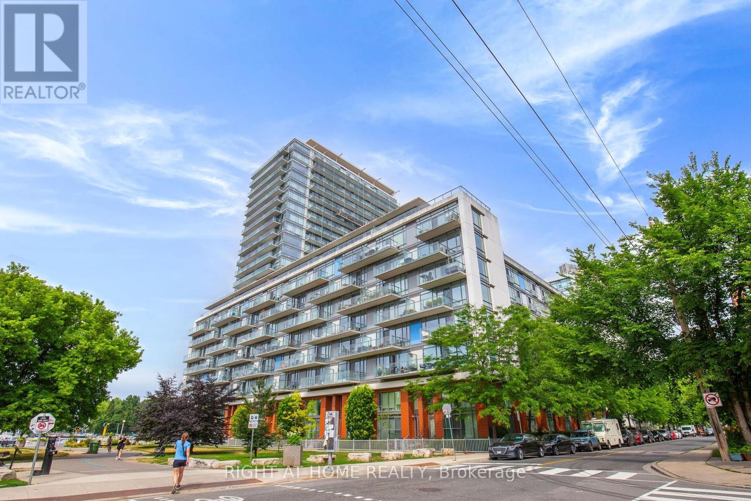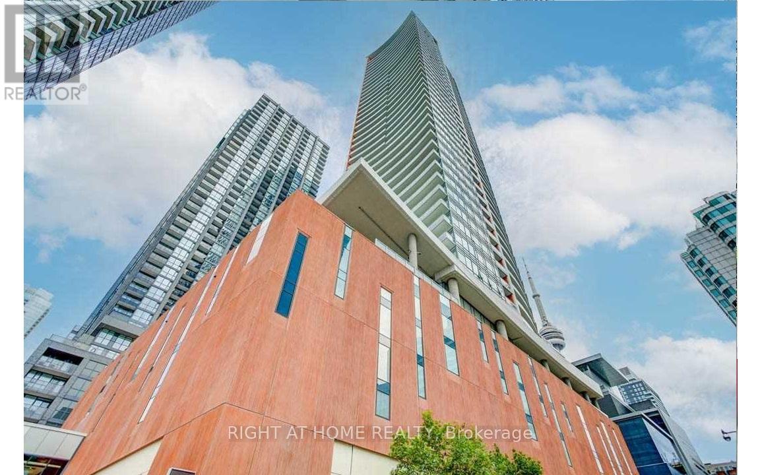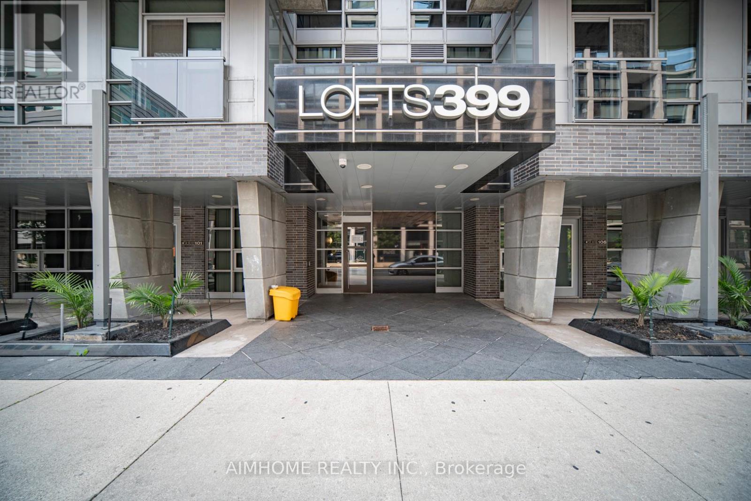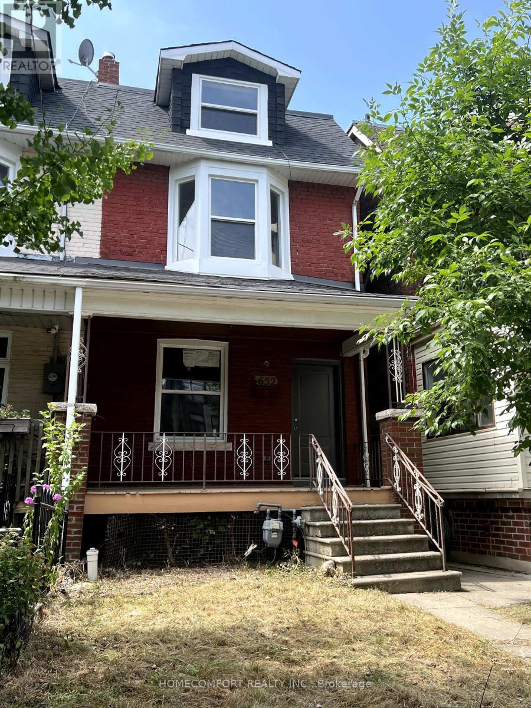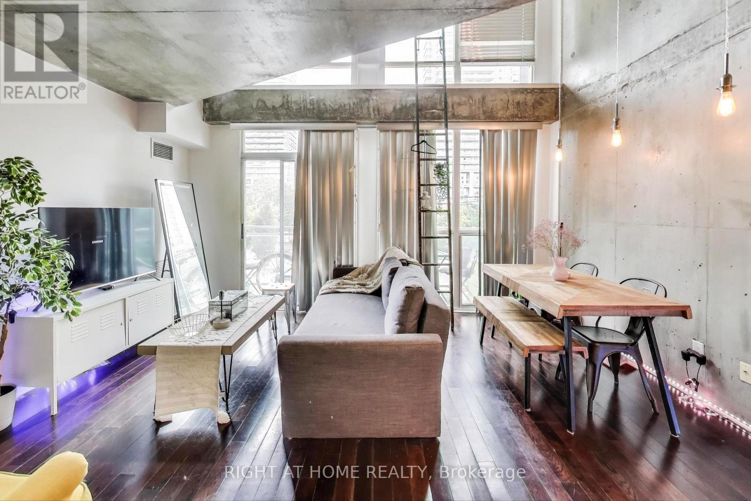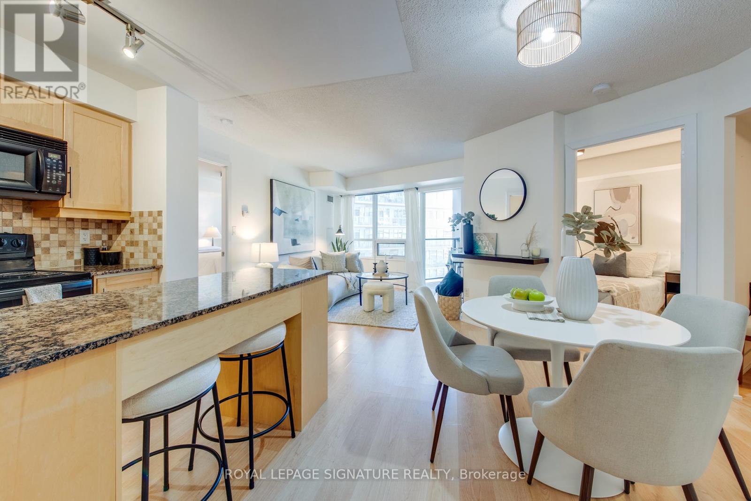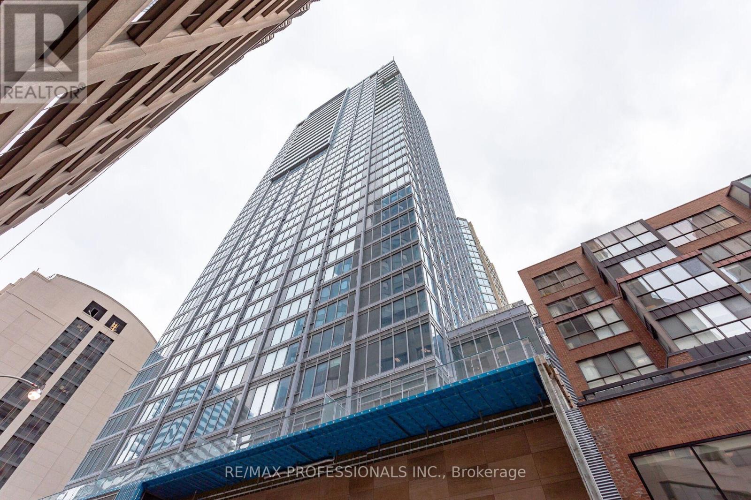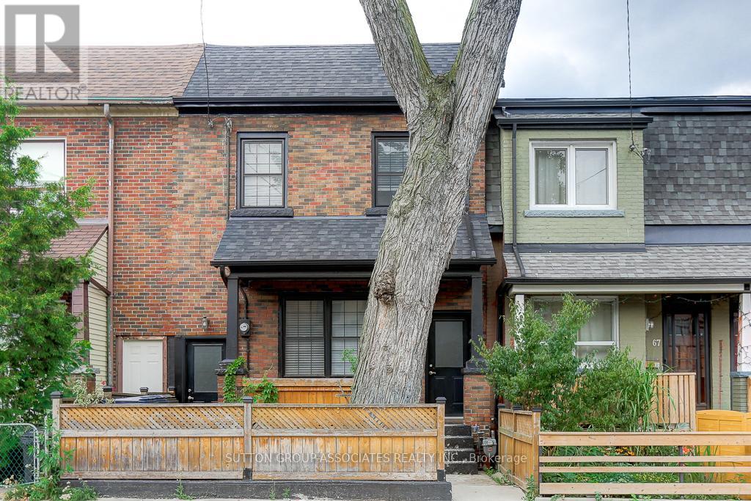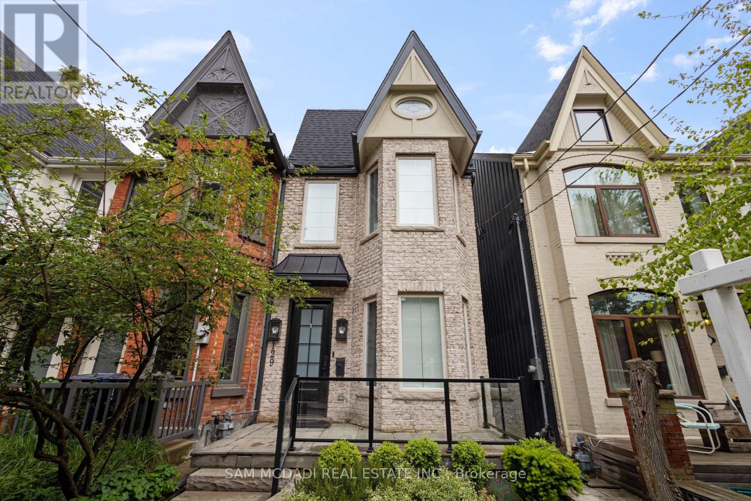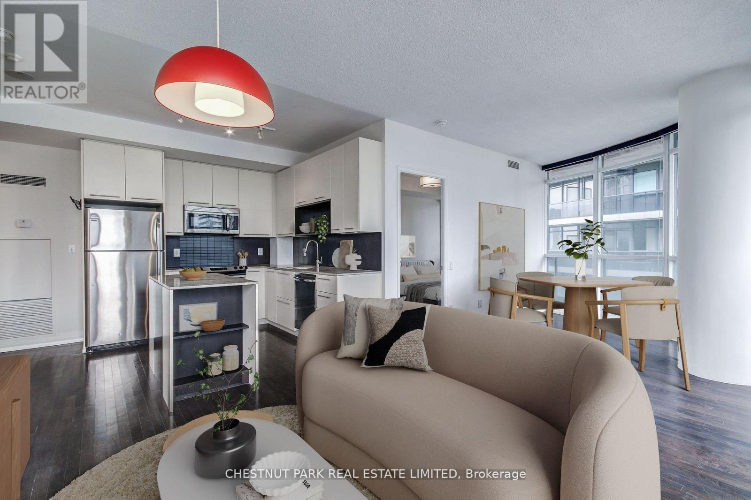- Houseful
- ON
- Toronto
- Trinity Bellwoods
- 161 Euclid Ave
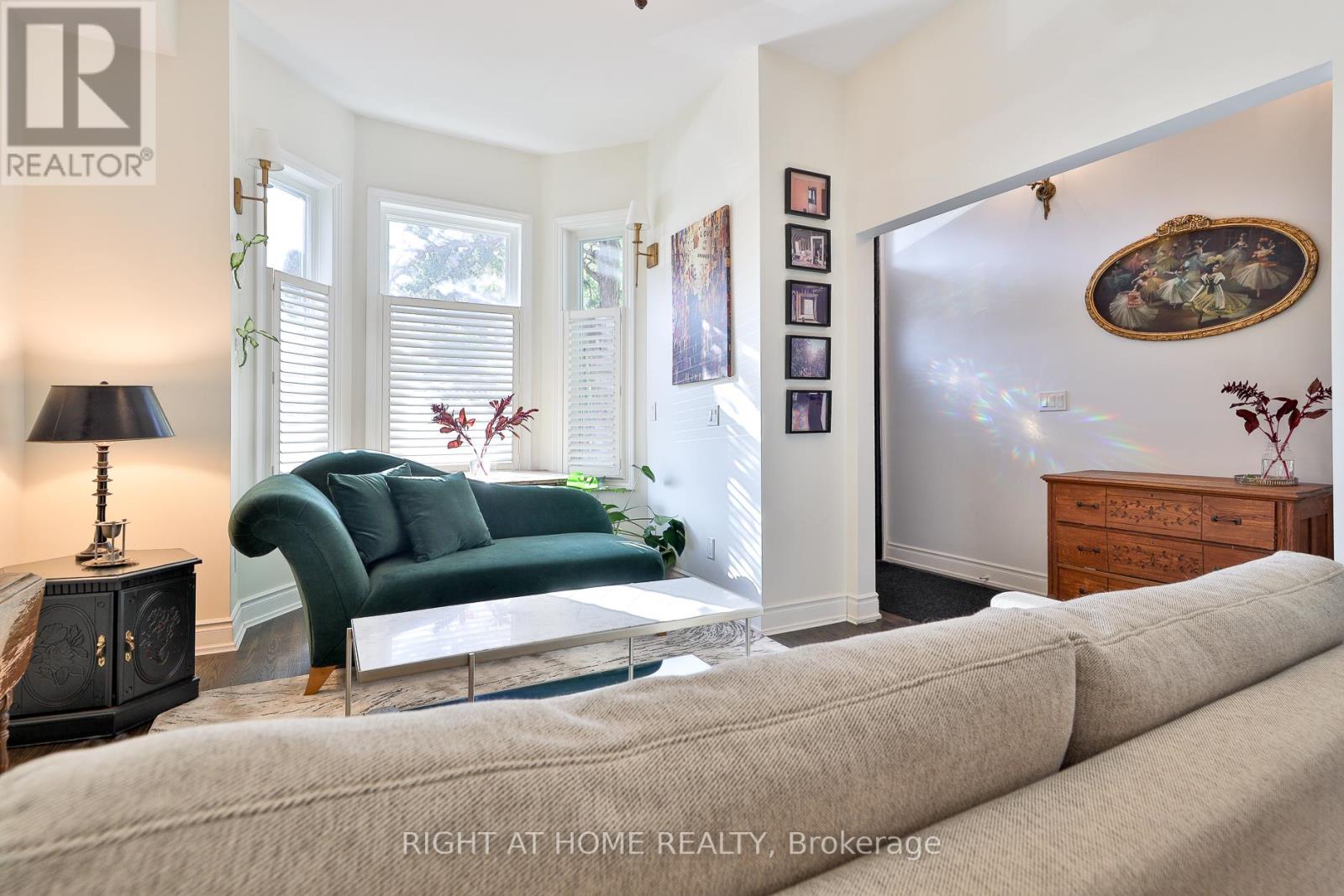
Highlights
Description
- Time on Housefulnew 5 hours
- Property typeSingle family
- Neighbourhood
- Median school Score
- Mortgage payment
Sun-filled end-unit Victorian home in the heart of Trinity Bellwoods, fully renovated (2020) to blend modern living with timeless character. Bright, open main floor with high ceilings, elegant living and dining spaces, and a chef's kitchen with quartz-wrapped island, custom millwork, and full-height cabinetry. Walk out to a private, professionally landscaped, tree-lined backyard with 2-car parking. Spacious green front and back gardens offer a quiet retreat from the city which is ideal for relaxing, entertaining, and gardening. Cathedral ceilings in the primary bedroom create airy volume and frame the CN Tower view. The spa-style ensuite features a clawfoot tub, adding a touch of retreat-style luxury. A versatile 3-bedroom layout offers comfort and flexibility for families or work-from-home living. Steps to Little Italy's renowned dining, Trinity Bellwoods Park, Queen Street shops, and the very best of downtown Toronto. (id:63267)
Home overview
- Cooling Central air conditioning
- Heat source Natural gas
- Heat type Forced air
- Sewer/ septic Sanitary sewer
- # total stories 2
- # parking spaces 2
- # full baths 2
- # half baths 1
- # total bathrooms 3.0
- # of above grade bedrooms 3
- Flooring Hardwood, tile
- Subdivision Trinity-bellwoods
- Lot size (acres) 0.0
- Listing # C12464629
- Property sub type Single family residence
- Status Active
- Primary bedroom 3.7m X 3.71m
Level: 2nd - 3rd bedroom 1.86m X 1.73m
Level: 2nd - 2nd bedroom 3.3m X 2.89m
Level: 2nd - Living room 4.78m X 3.41m
Level: Main - Sunroom 2.31m X 3.07m
Level: Main - Dining room 4.2m X 3.41m
Level: Main - Kitchen 5.3m X 3.61m
Level: Main
- Listing source url Https://www.realtor.ca/real-estate/28994769/161-euclid-avenue-toronto-trinity-bellwoods-trinity-bellwoods
- Listing type identifier Idx

$-3,987
/ Month

