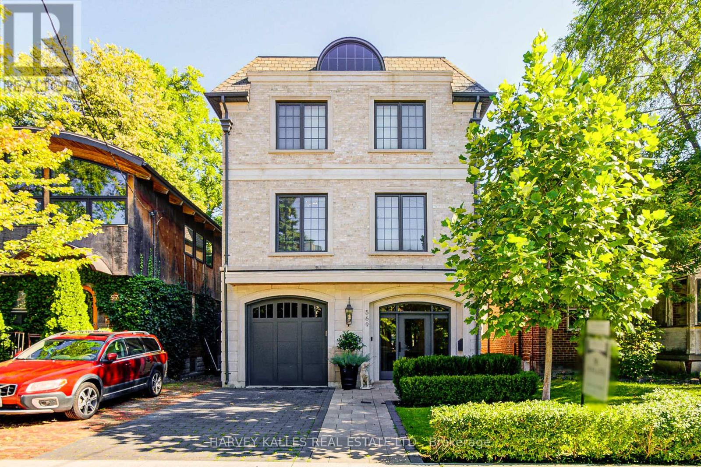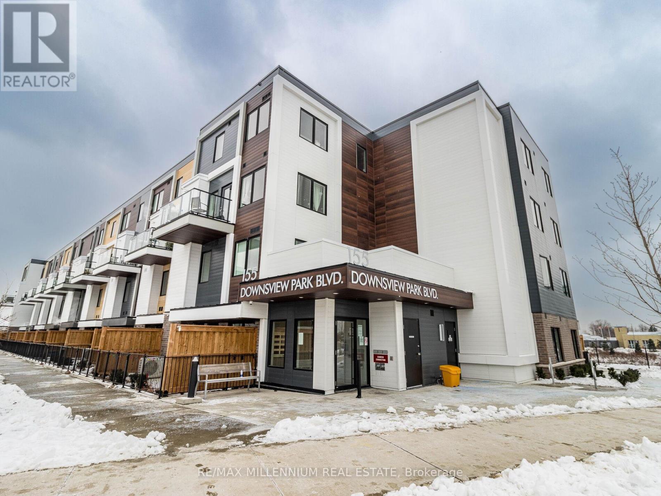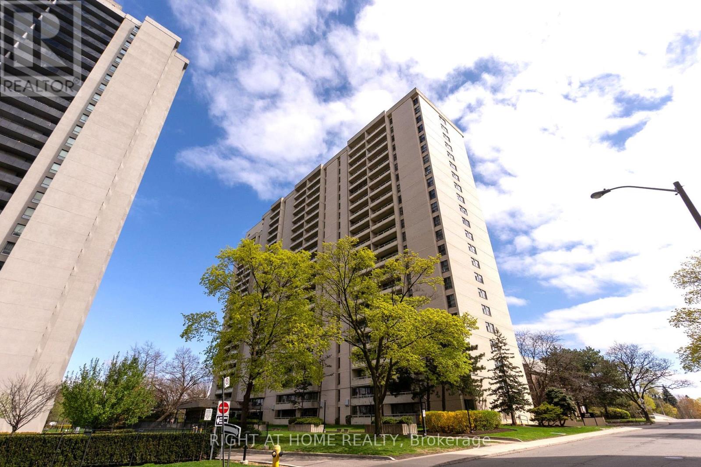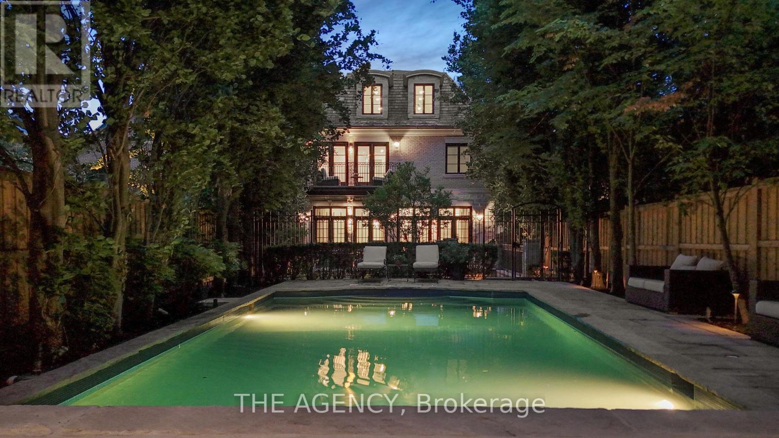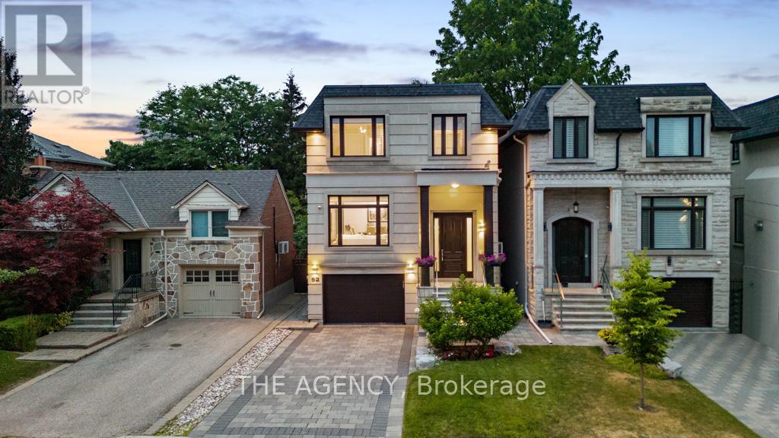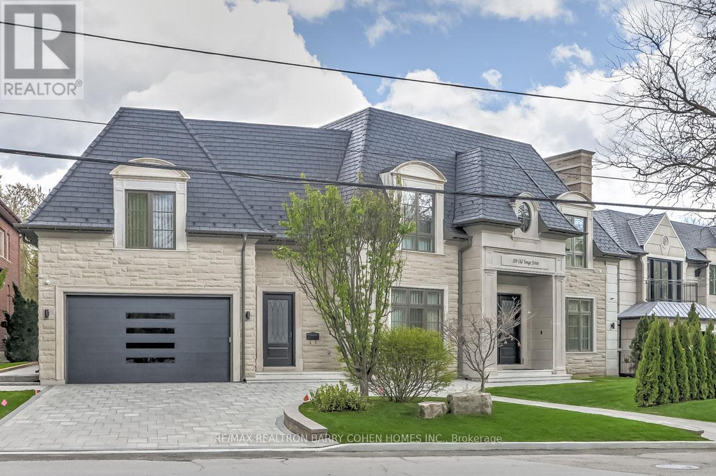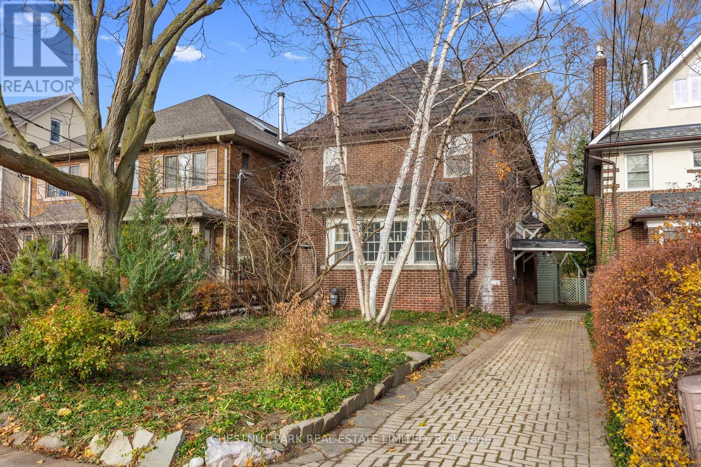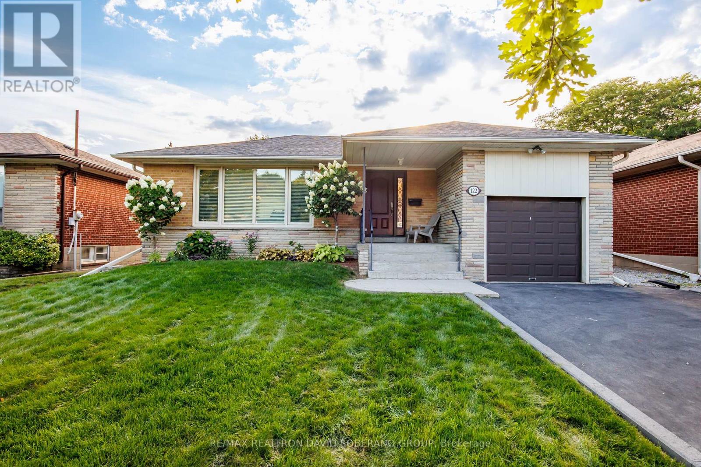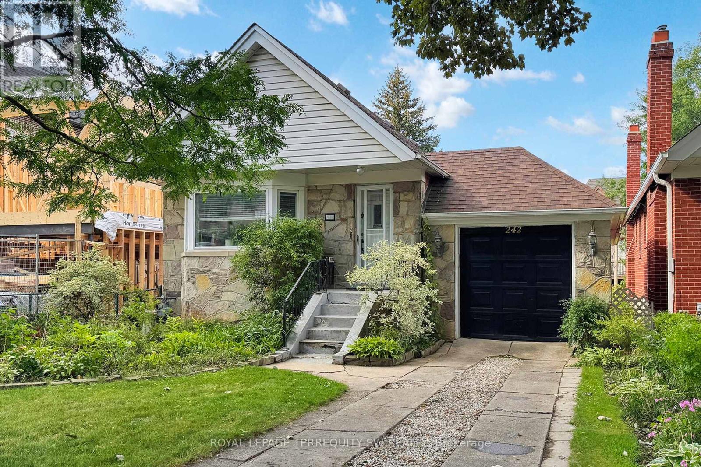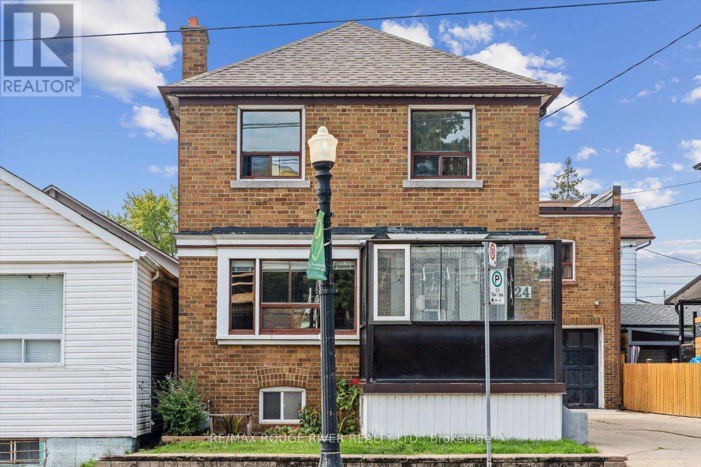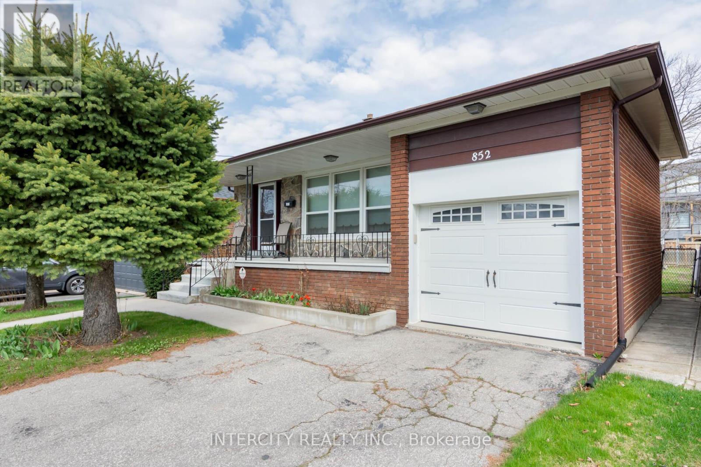- Houseful
- ON
- Toronto
- Lawrence Manor
- 161 Ranee Ave
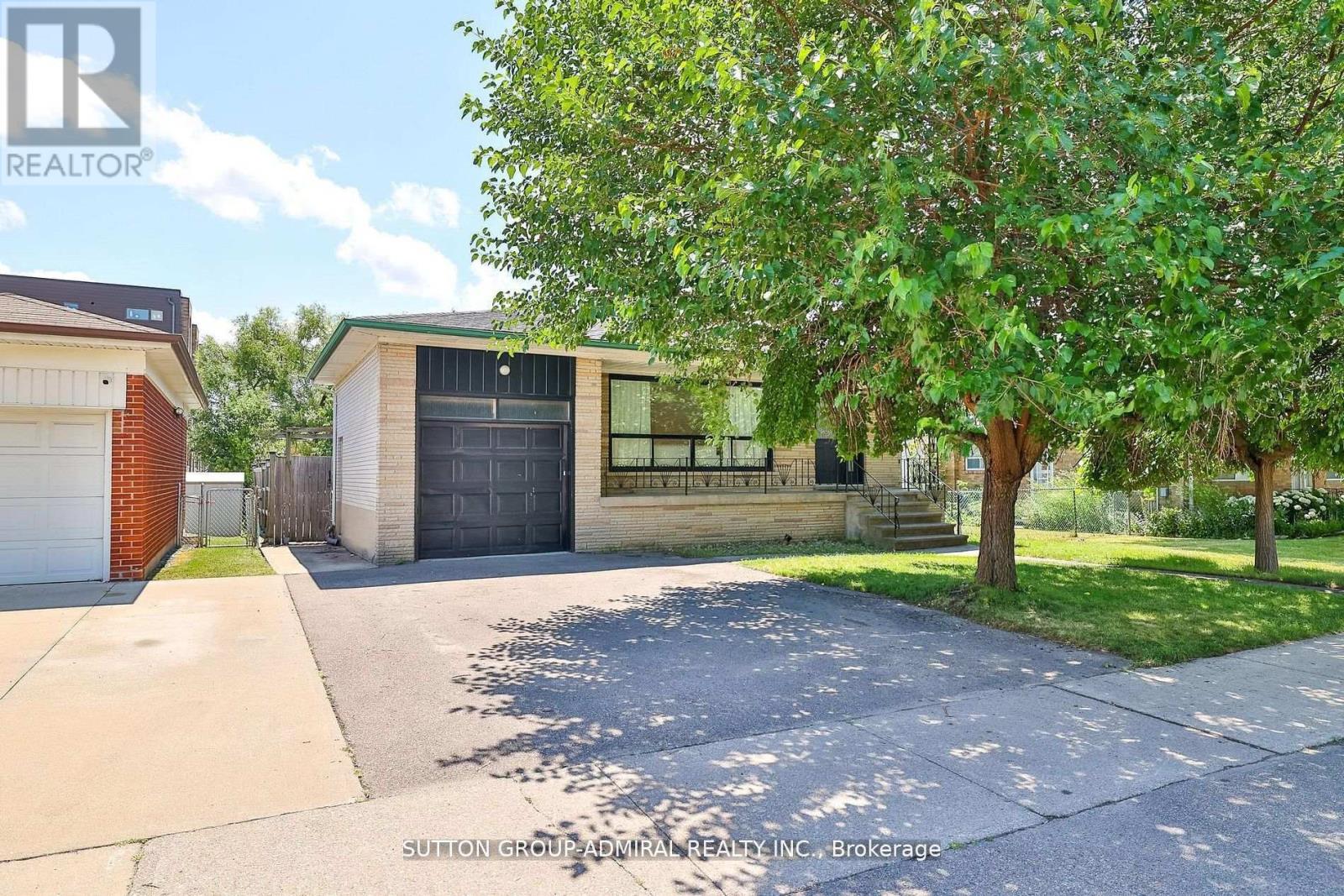
Highlights
Description
- Time on Housefulnew 2 days
- Property typeSingle family
- StyleBungalow
- Neighbourhood
- Median school Score
- Mortgage payment
Stunning, updated, and ideally locatedthis 3+2 bedroom, 4-bath bungalow offers the perfect blend of comfort, convenience, and income potential. Situated on a generous lot backing onto the park, this home is thoughtfully designed with two kitchens, ideal for multi-generational move in a location that delivers. living or a turnkey rental setup. The basement has a strong rental history and has never been vacant. The main kitchen has been recently updated, and two additional bathrooms were added in 2015bringing the total to four well-appointed bathrooms, making this home truly incomparable. new floors (2025), new light fixtures (2025), and a new oven in the basement (2024). Theres A long list of recent upgrades includes a new roof (2023), furnace (2019), fresh paint (2025), also excellent parking and ample storage throughout. Enjoy the benefit of a landscaped lot (with side-tree removal in 2022) and a fantastic Walk Scoresteps to TTC, Yorkdale Mall, and just minutes to the subway. Whether you're looking to live, invest, or both, this is a smart opportunity. (id:63267)
Home overview
- Cooling Central air conditioning
- Heat source Natural gas
- Heat type Forced air
- Sewer/ septic Sanitary sewer
- # total stories 1
- # parking spaces 3
- Has garage (y/n) Yes
- # full baths 3
- # half baths 1
- # total bathrooms 4.0
- # of above grade bedrooms 5
- Flooring Vinyl, laminate
- Subdivision Englemount-lawrence
- Lot size (acres) 0.0
- Listing # C12376393
- Property sub type Single family residence
- Status Active
- 4th bedroom 19.03m X 12.01m
Level: Basement - 5th bedroom 19.03m X 12.01m
Level: Basement - Office 1.31m X 1.31m
Level: Basement - Kitchen 22.31m X 11.68m
Level: Basement - Recreational room / games room 23.92m X 12.93m
Level: Basement - 2nd bedroom 10.83m X 9.42m
Level: Main - Foyer 5.91m X 5.58m
Level: Main - 3rd bedroom 11.81m X 9.42m
Level: Main - Primary bedroom 11.81m X 11.42m
Level: Main - Dining room 21.65m X 16.08m
Level: Main - Living room 21.35m X 16.08m
Level: Main - Kitchen 15.91m X 11.57m
Level: Main
- Listing source url Https://www.realtor.ca/real-estate/28804260/161-ranee-avenue-toronto-englemount-lawrence-englemount-lawrence
- Listing type identifier Idx

$-3,333
/ Month

