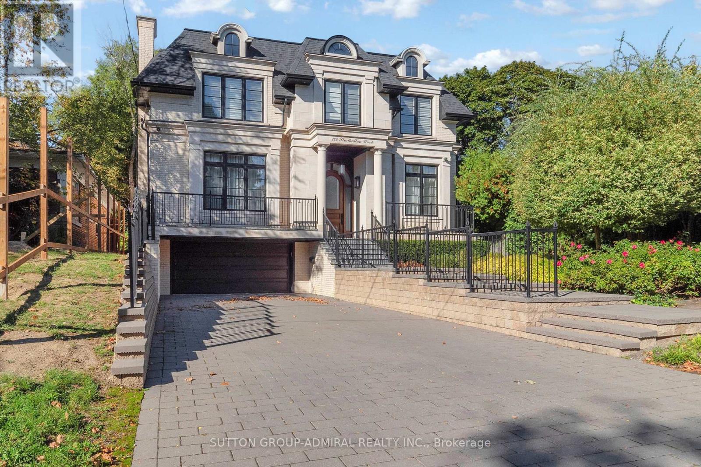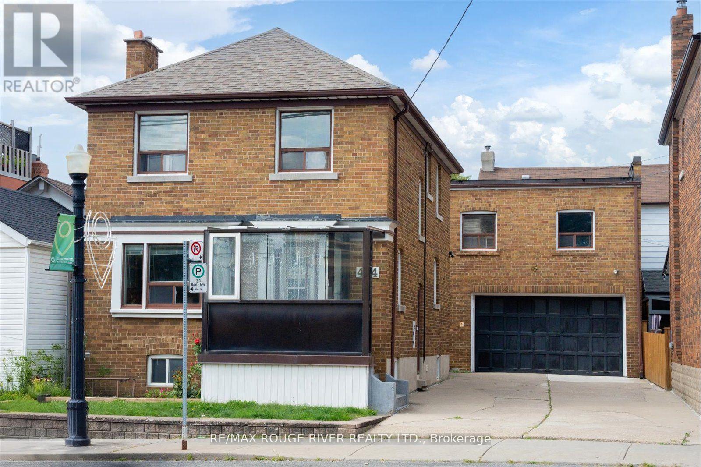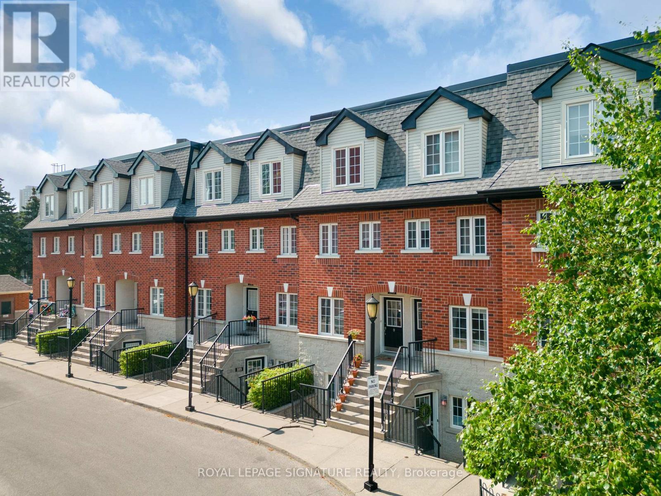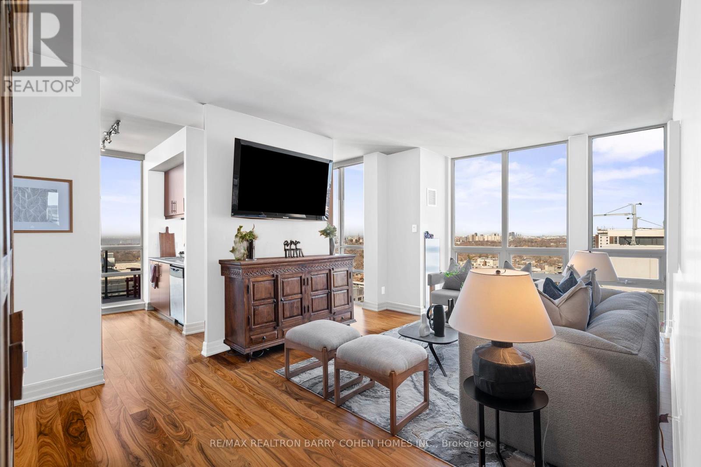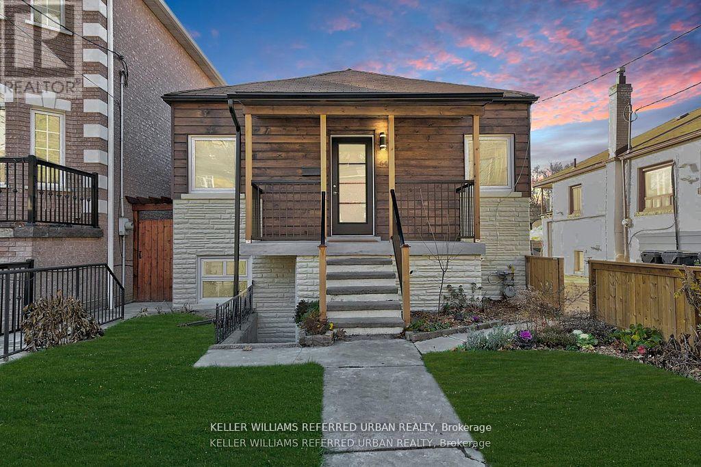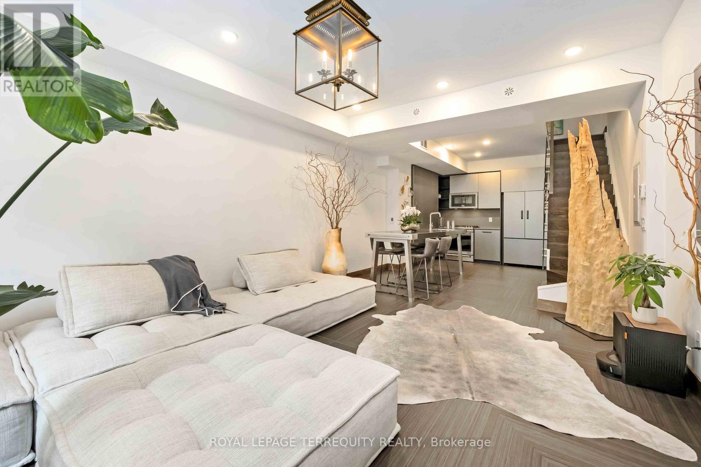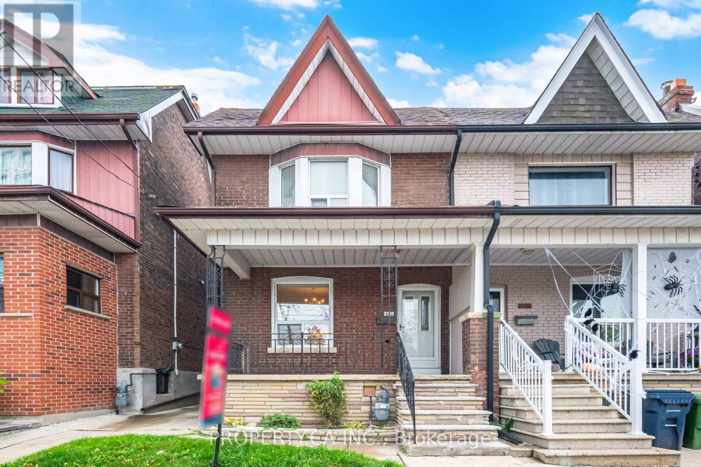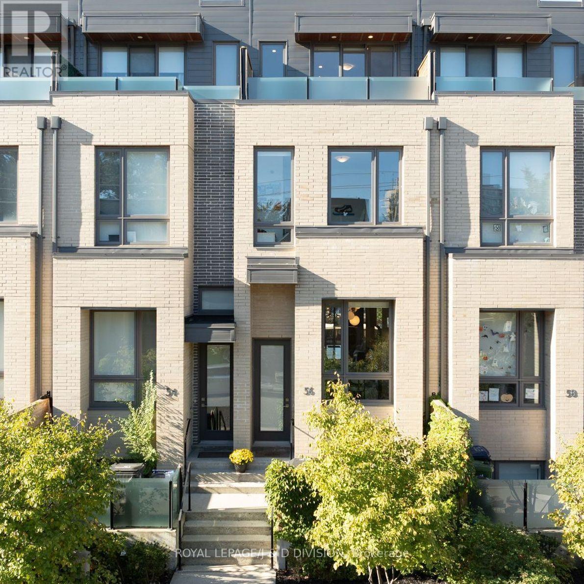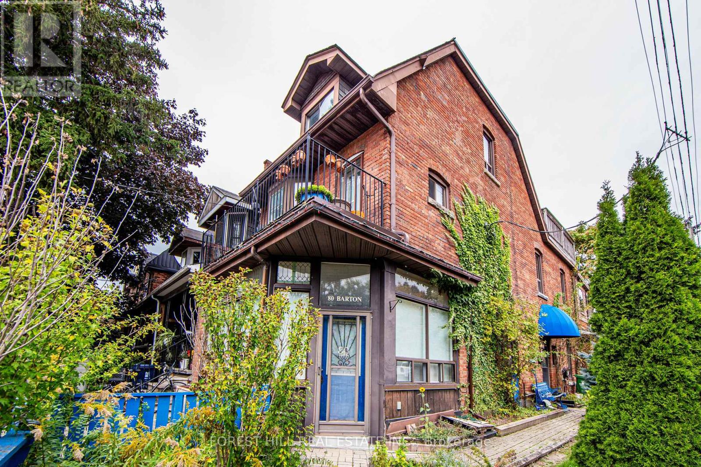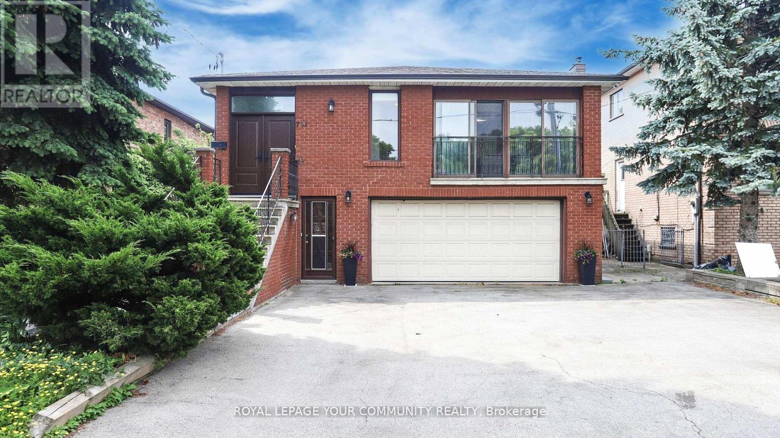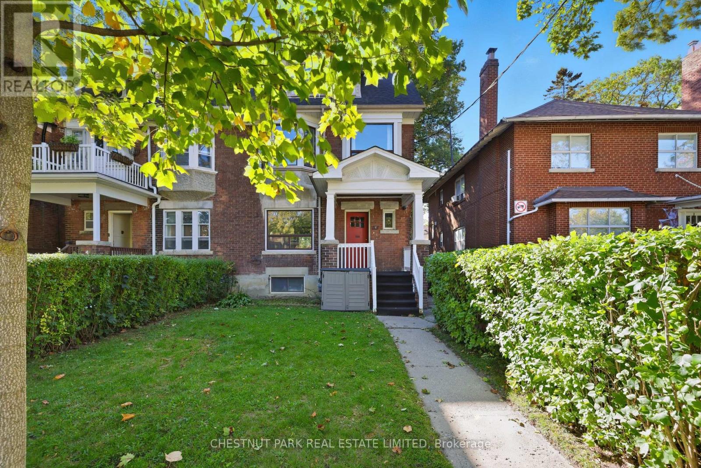- Houseful
- ON
- Toronto
- Earlscourt
- 161 Sellers Ave
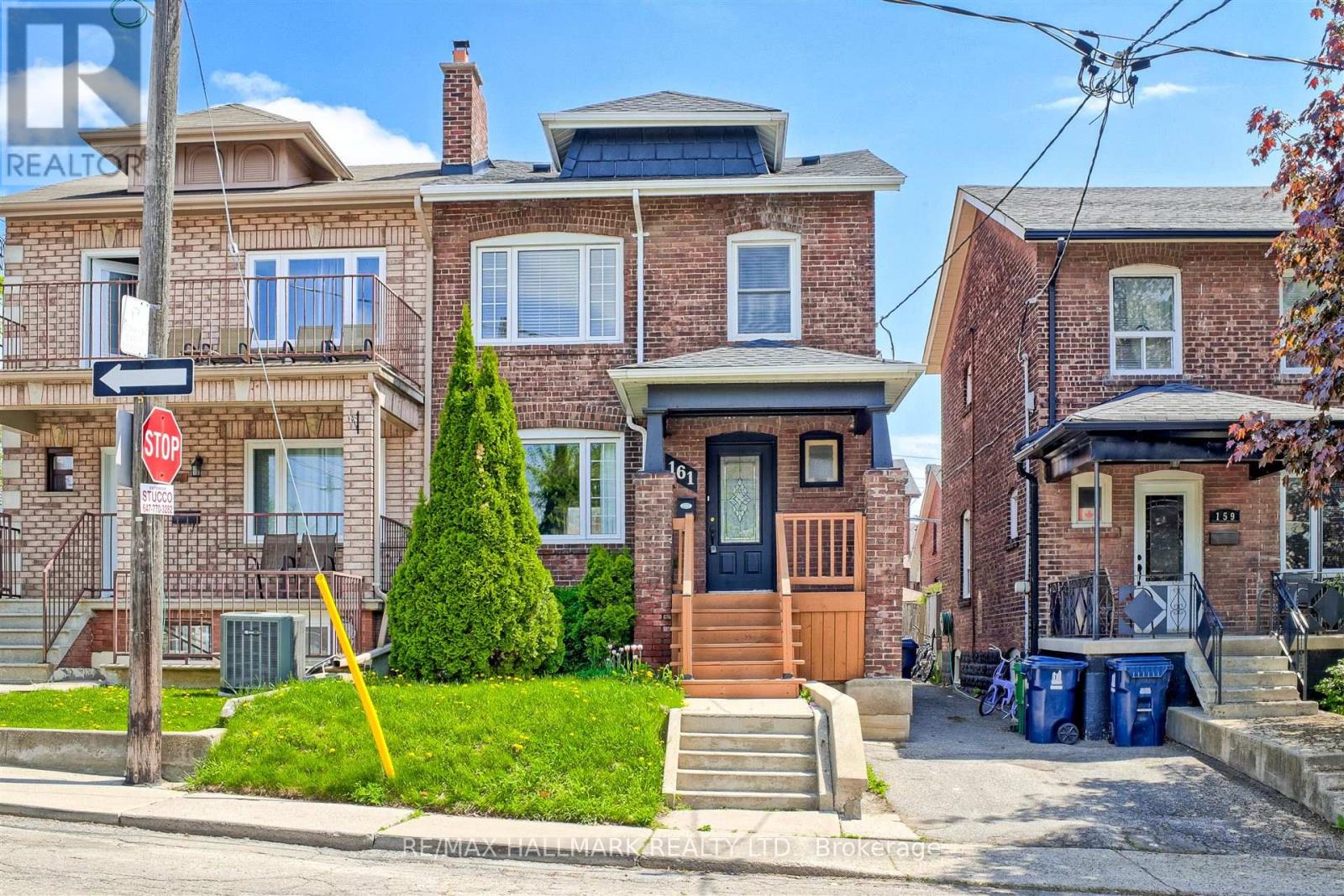
Highlights
Description
- Time on Houseful63 days
- Property typeSingle family
- Neighbourhood
- Median school Score
- Mortgage payment
Charming & Updated Semi in the Heart of Caledonia-Fairbank. Step into this updated 3-bedroom semi-detached home nestled in one of Torontos most vibrant and sought-after neighbourhoods. The main floor features a bright, open-concept layout with a custom kitchen, complete with soft-close cabinetry and granite countertops. Walk out to a covered porch and a spacious backyardperfect for relaxing or entertaining. Thoughtful upgrades include new main floor flooring and pot lights, a new electrical panel with complete rewiring, central air, and a recently replaced roof. Laneway access offers secure gated parking for two vehicles and laneway suite potential. The finished basement adds even more space with a second kitchen, recreation room, 3-piece bathroom, large laundry area, and extra storageideal for extended family or rental possibilities. Enjoy the unbeatable lifestyle this location offers: walk to St. Clair streetcar, Earlscourt & Fairbank Parks, recreation centres, an outdoor pool, ice rink, and a fantastic variety of shops, cafes, and restaurants.Great opportunity (id:63267)
Home overview
- Cooling Central air conditioning
- Heat source Natural gas
- Heat type Forced air
- Sewer/ septic Sanitary sewer
- # total stories 2
- # parking spaces 2
- # full baths 2
- # total bathrooms 2.0
- # of above grade bedrooms 3
- Flooring Hardwood, laminate, tile
- Subdivision Caledonia-fairbank
- Lot size (acres) 0.0
- Listing # W12349695
- Property sub type Single family residence
- Status Active
- 3rd bedroom 2.84m X 2.28m
Level: 2nd - Bedroom 3.83m X 2.61m
Level: 2nd - 2nd bedroom 3.45m X 3.47m
Level: 2nd - Bathroom 2.05m X 1.75m
Level: 2nd - Bathroom 2.64m X 1.54m
Level: Basement - Kitchen 3.32m X 2.71m
Level: Basement - Recreational room / games room 3.99m X 3.4m
Level: Basement - Dining room 3.78m X 3.28m
Level: Main - Kitchen 3.78m X 2.64m
Level: Main - Living room 5.94m X 3.27m
Level: Main
- Listing source url Https://www.realtor.ca/real-estate/28744560/161-sellers-avenue-toronto-caledonia-fairbank-caledonia-fairbank
- Listing type identifier Idx

$-2,824
/ Month

