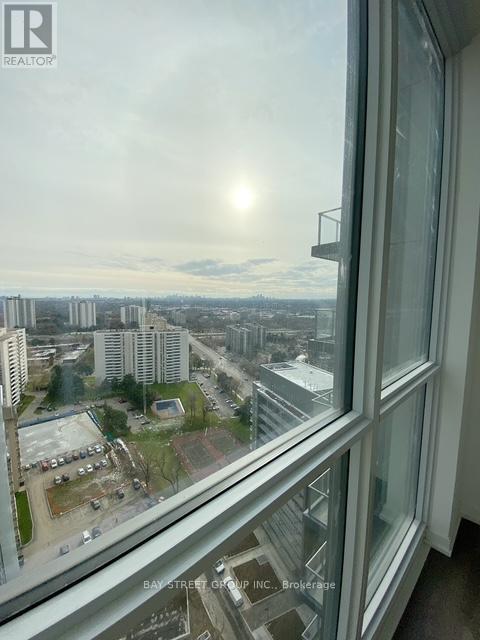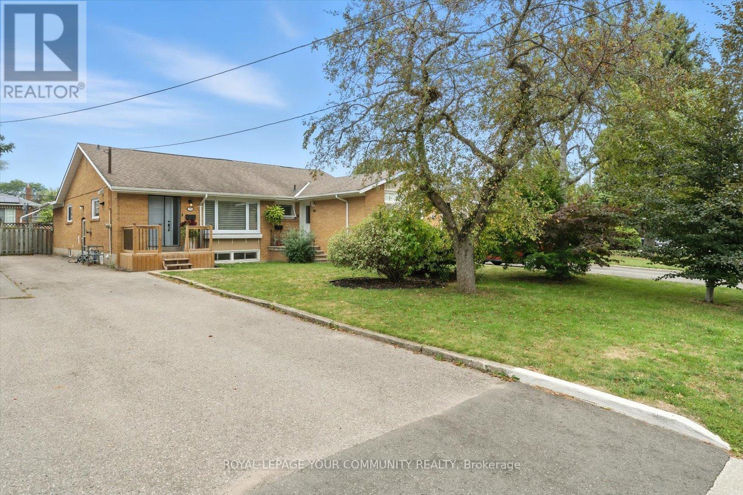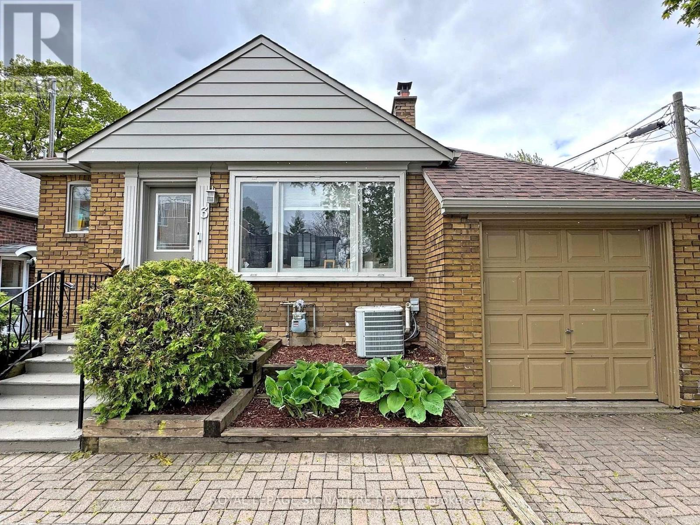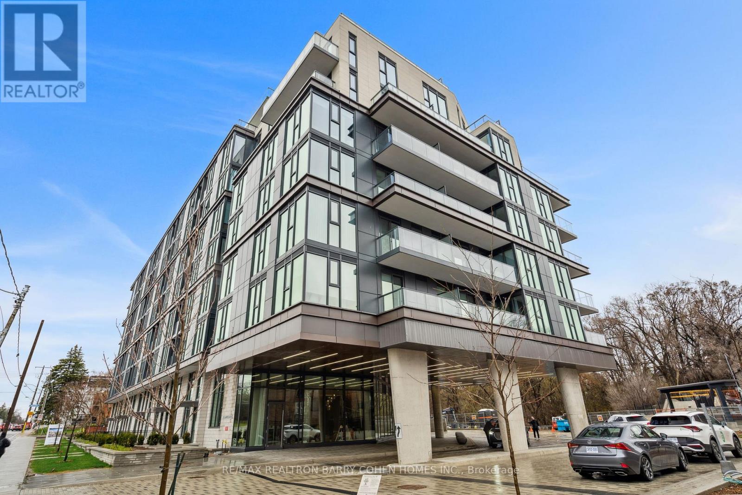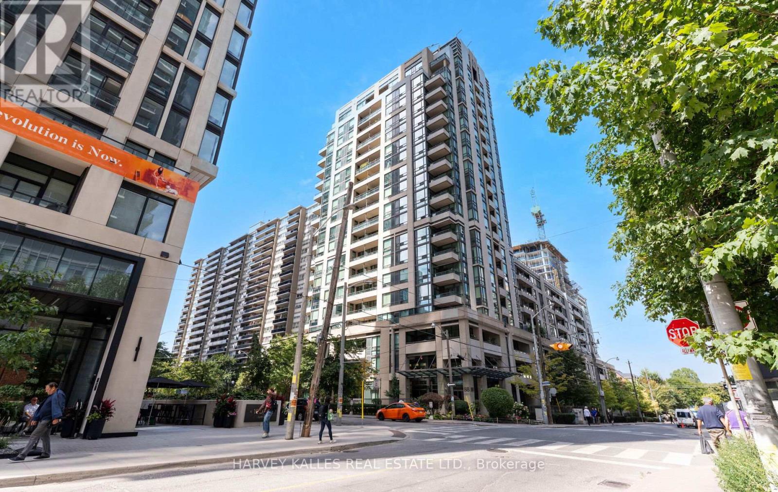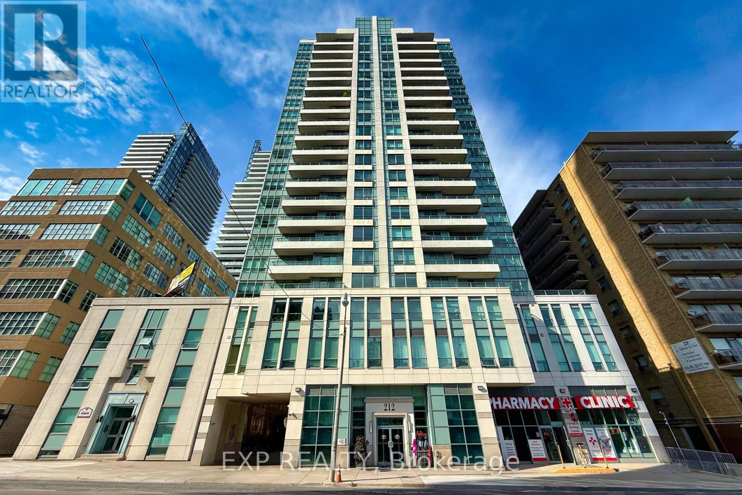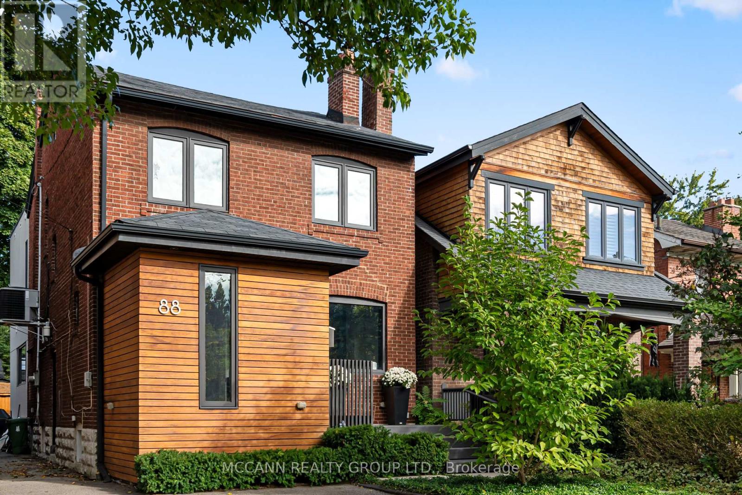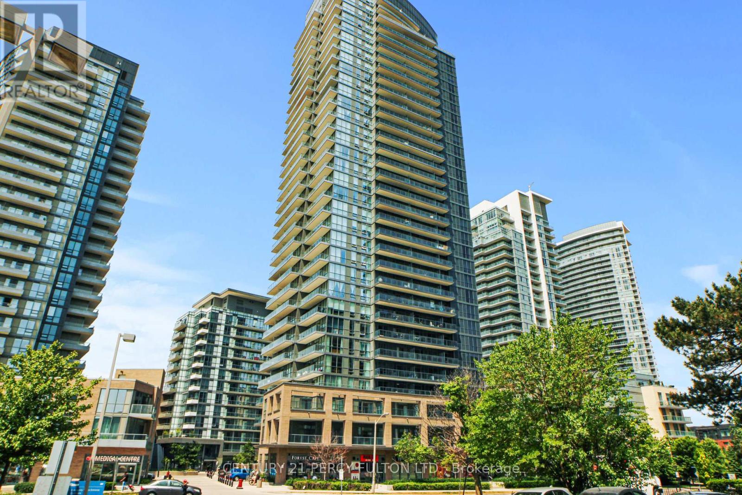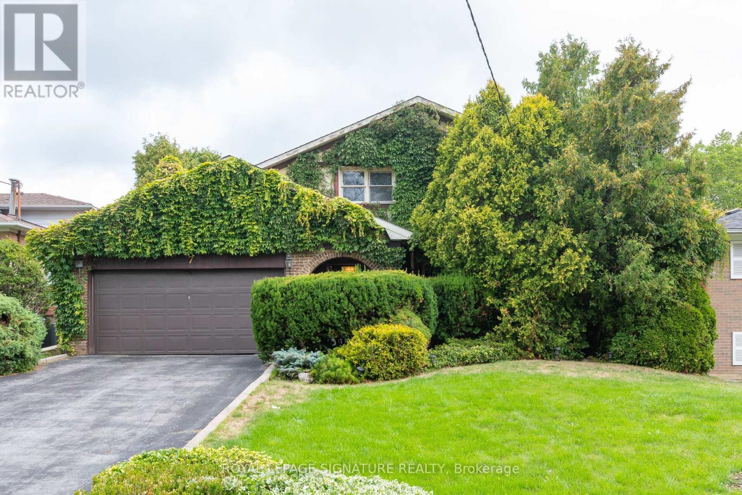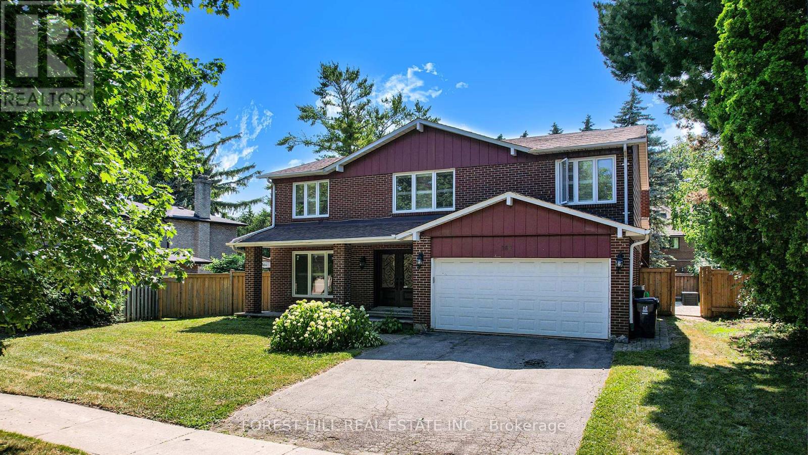
Highlights
Description
- Time on Housefulnew 2 hours
- Property typeSingle family
- Neighbourhood
- Median school Score
- Mortgage payment
Welcome To 162 Banbury Road Your Forever Family Home Awaits On Prestigious Banbury Road! A Bright, Spacious 4+2 Bedroom + 4 Bath. Renovated Bathrooms, " 65-Ft Lot That Widens To 88.90 Feet At The Rear.Backyard Provides Outstanding Potential For A Large Swimming Pool Or Custom Outdoor Retreat. In One Of Torontos Most Coveted Neighbourhoods. The Main Floor Offers A Large Living And Dining Area Perfect For Entertaining And Everyday Living. The Finished Basement Features A Generous Recreation Room, Ideal For Guests Or Extended Family. Located Within Walking Distance To Denlow PS, York Mills CI, Windfields MS, And Étienne Brûlé JS, And Close To Parks, Transit, Major Highways, And Upscale Shopping At Shops At Don Mills. Recent Upgrades Include New Air Conditioning And Renovated Bathrooms. A Rare Opportunity In A Quiet, Upscale Enclave. (id:63267)
Home overview
- Cooling Central air conditioning
- Heat source Natural gas
- Heat type Forced air
- Sewer/ septic Sanitary sewer
- # total stories 2
- # parking spaces 6
- Has garage (y/n) Yes
- # full baths 3
- # half baths 1
- # total bathrooms 4.0
- # of above grade bedrooms 6
- Flooring Hardwood
- Has fireplace (y/n) Yes
- Subdivision Banbury-don mills
- Lot size (acres) 0.0
- Listing # C12272109
- Property sub type Single family residence
- Status Active
- 2nd bedroom 3.97m X 3.7m
Level: 2nd - 3rd bedroom 4.16m X 3.99m
Level: 2nd - Primary bedroom 5.32m X 4.1m
Level: 2nd - 4th bedroom 4.4m X 3.01m
Level: 2nd - Bedroom 3.98m X 3.85m
Level: Basement - 5th bedroom 4.86m X 3.88m
Level: Basement - Recreational room / games room 8.55m X 5.42m
Level: Basement - Kitchen 5.4m X 3.37m
Level: Main - Foyer 7.07m X 3.01m
Level: Main - Family room 5.23m X 3.63m
Level: Main - Living room 6.64m X 3.98m
Level: Main - Dining room 4.82m X 3.76m
Level: Main
- Listing source url Https://www.realtor.ca/real-estate/28578679/162-banbury-road-toronto-banbury-don-mills-banbury-don-mills
- Listing type identifier Idx

$-6,880
/ Month

