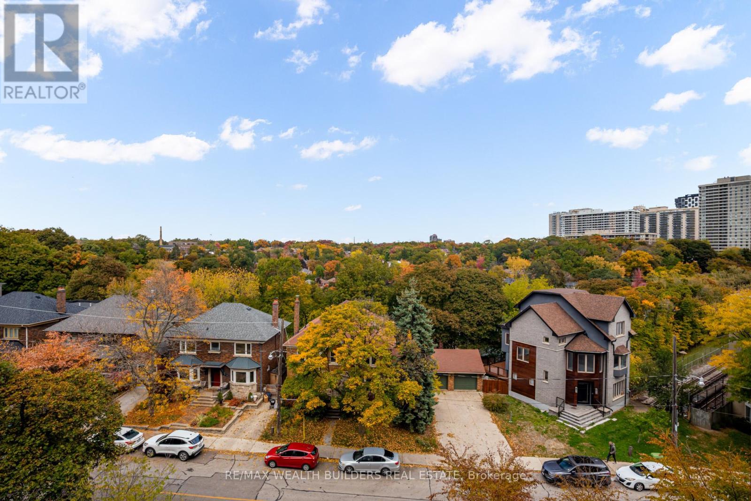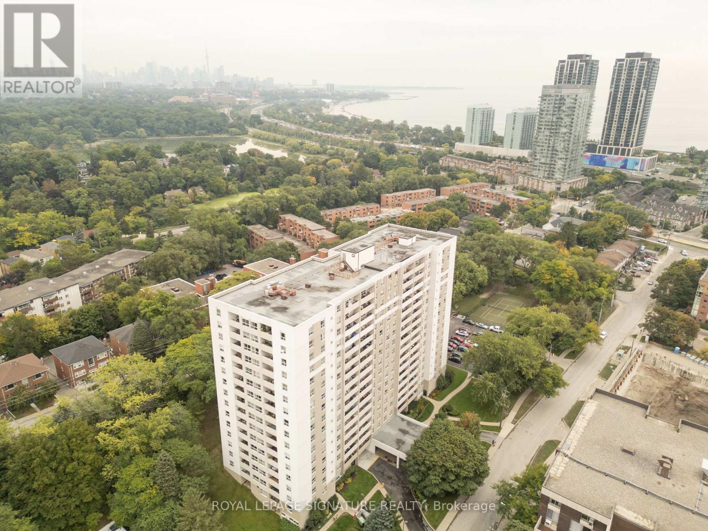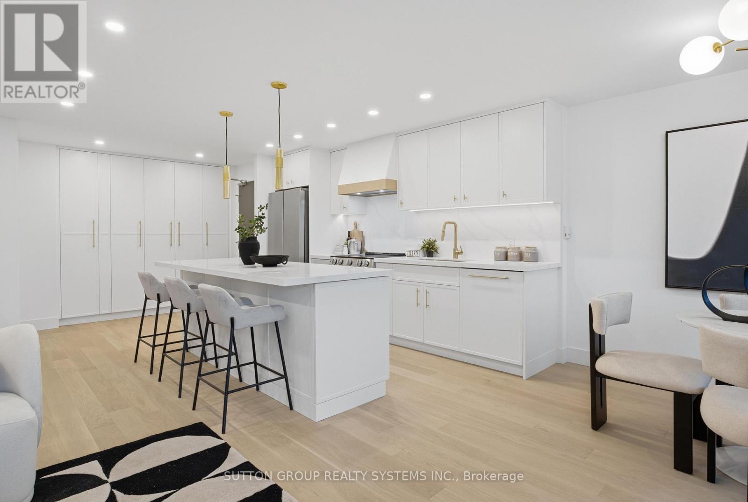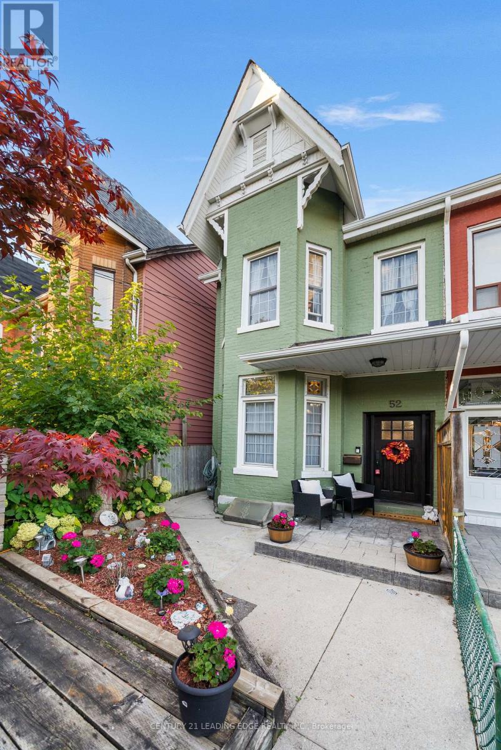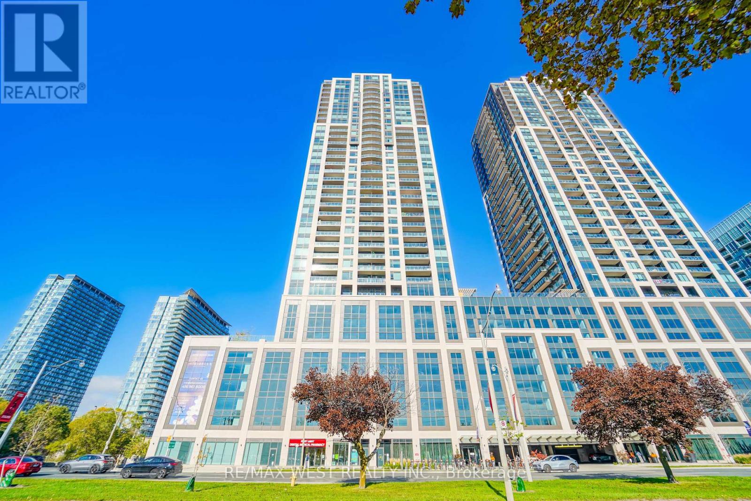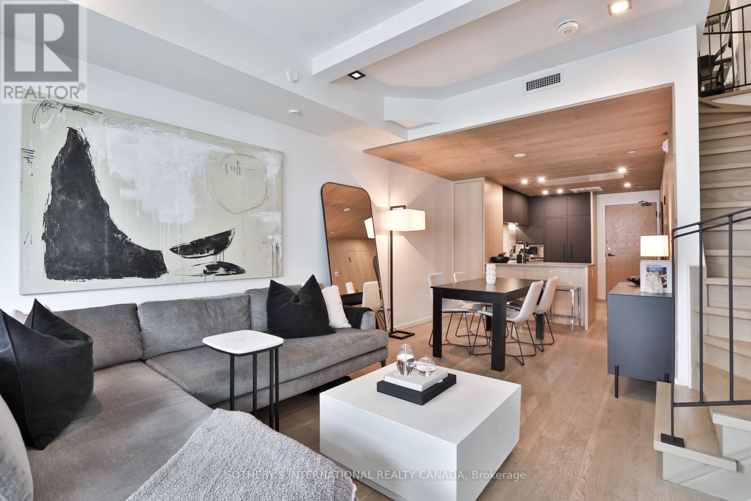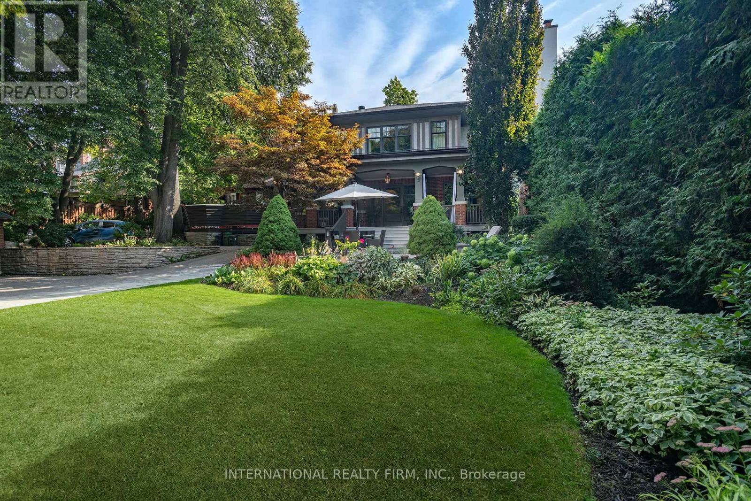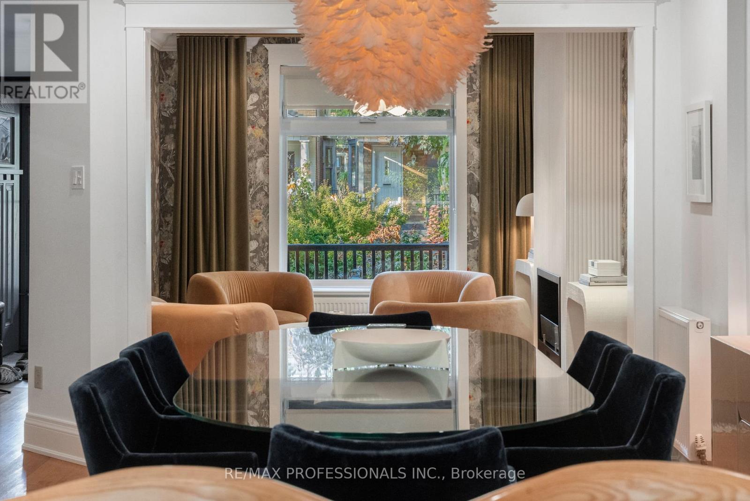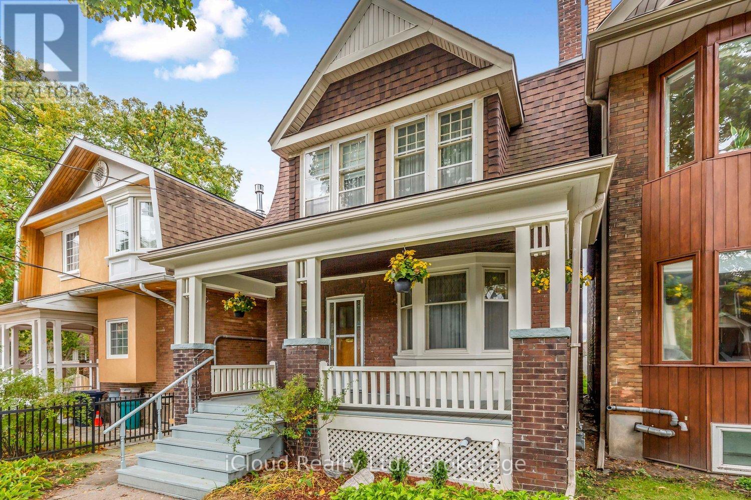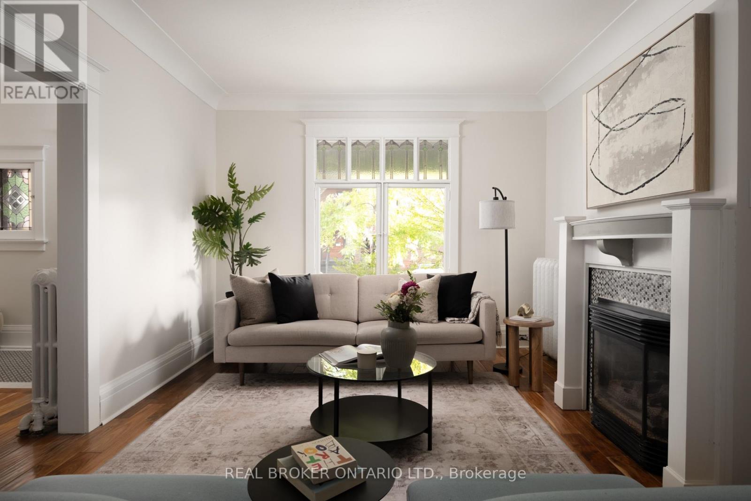- Houseful
- ON
- Toronto
- Roncesvalles Village
- 165 Galley Ave
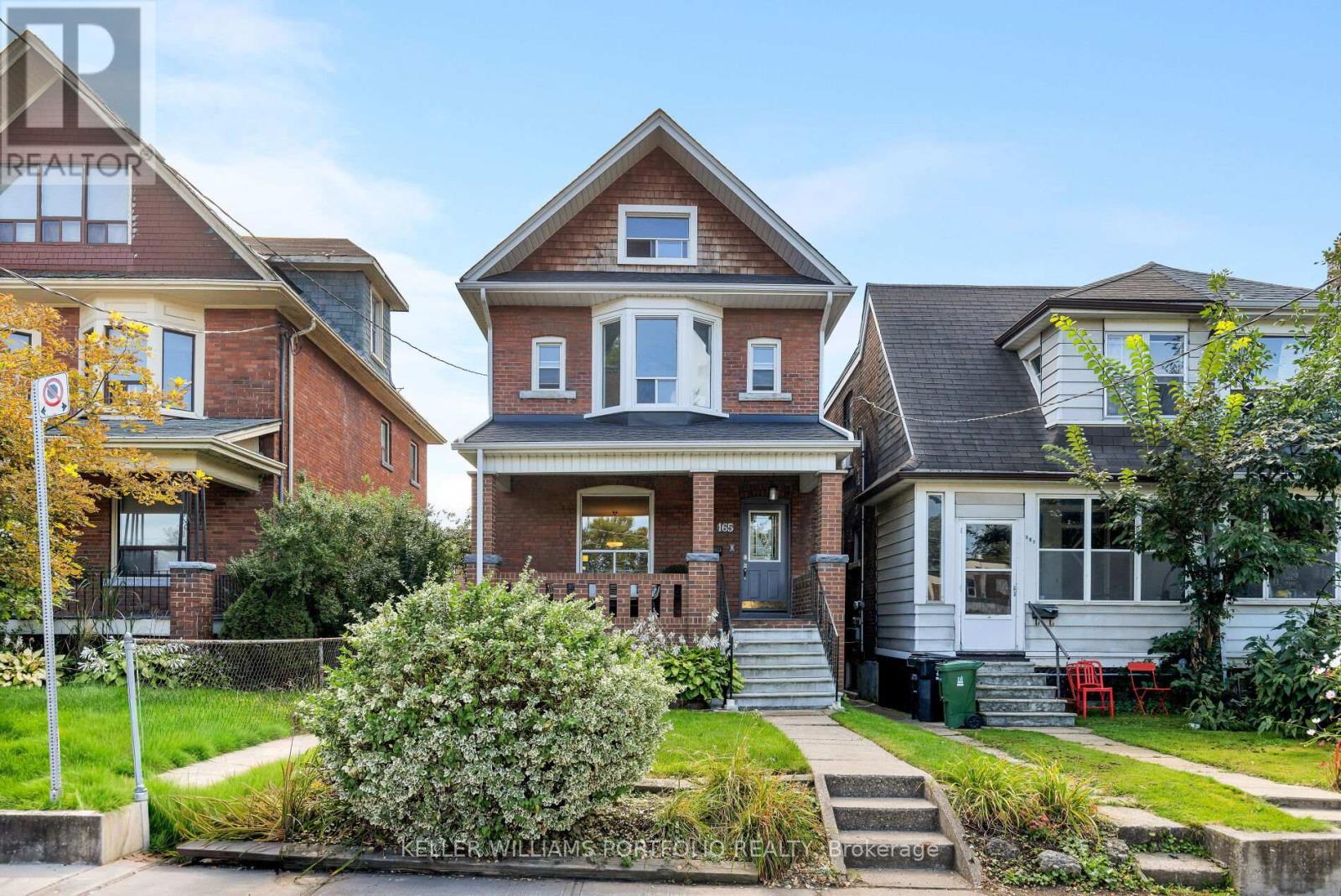
Highlights
Description
- Time on Houseful10 days
- Property typeSingle family
- Neighbourhood
- Median school Score
- Mortgage payment
Opportunity knocks in the heart of coveted Roncesvalles. This large, family-sized detached home delivers on every front: a light-filled main floor with generous living and dining spaces, and a large kitchen that opens directly to the backyard, perfect for keeping an eye on the kids while prepping dinner. Upstairs, five flexible bedrooms provide plenty of options for family, guests, office, or media use. The private top-floor retreat offers a walkout terrace, ideal for morning coffee or evening wind-downs. The outdoor spaces shine: a welcoming front porch, a spacious backyard designed for entertaining, and a laneway garage with parking for two vehicles plus 240V power for an EV charger, with potential for a laneway suite. Move-in ready and waiting for you, 165 Galley is perfectly positioned, just a short stroll to Roncys cafés, bakeries, shops, top schools, High Park, the lake, and transit. A true west-end Gem in one of Toronto's most walkable neighbourhoods. Don't miss this one! (id:63267)
Home overview
- Cooling Central air conditioning
- Heat source Natural gas
- Heat type Forced air
- Sewer/ septic Sanitary sewer
- # total stories 2
- # parking spaces 2
- Has garage (y/n) Yes
- # full baths 2
- # total bathrooms 2.0
- # of above grade bedrooms 5
- Flooring Hardwood, carpeted
- Subdivision Roncesvalles
- Lot size (acres) 0.0
- Listing # W12474643
- Property sub type Single family residence
- Status Active
- 2nd bedroom 3.73m X 3.2m
Level: 2nd - 3rd bedroom 3.67m X 3.19m
Level: 2nd - Primary bedroom 5.44m X 3m
Level: 2nd - 4th bedroom 3.34m X 4.27m
Level: 3rd - 5th bedroom 3.34m X 3.35m
Level: 3rd - Utility 3.45m X 5.46m
Level: Lower - Recreational room / games room 5.11m X 5.68m
Level: Lower - Sunroom 1.4m X 3.65m
Level: Main - Living room 3.68m X 4.13m
Level: Main - Dining room 3.68m X 3.26m
Level: Main - Kitchen 3.63m X 4.79m
Level: Main
- Listing source url Https://www.realtor.ca/real-estate/29016149/165-galley-avenue-toronto-roncesvalles-roncesvalles
- Listing type identifier Idx

$-4,664
/ Month

