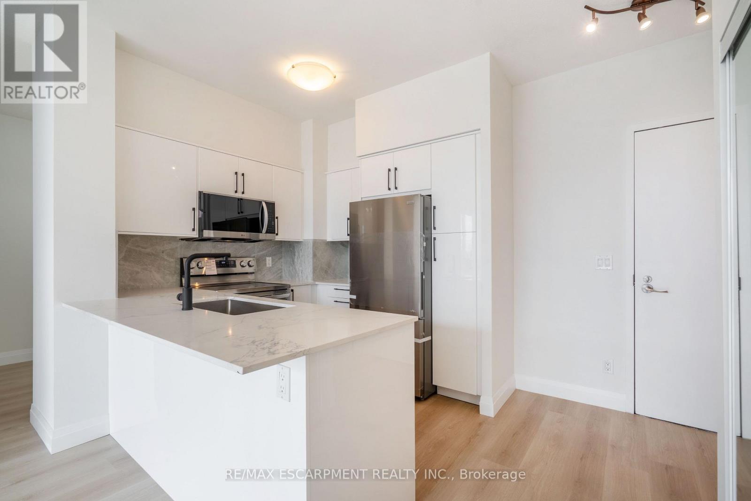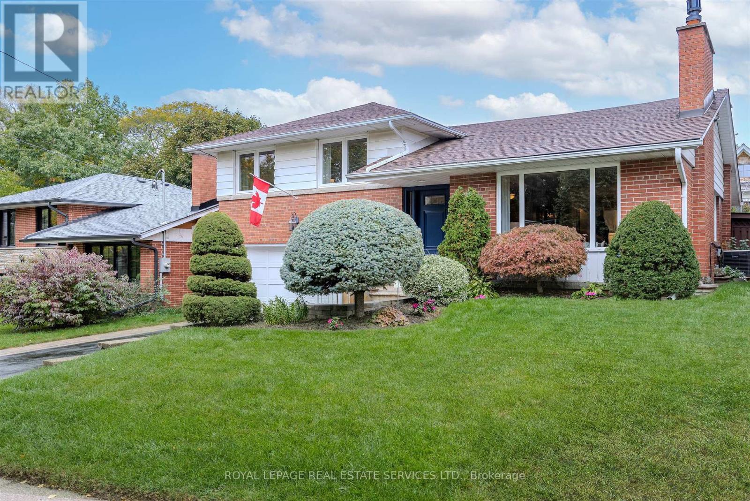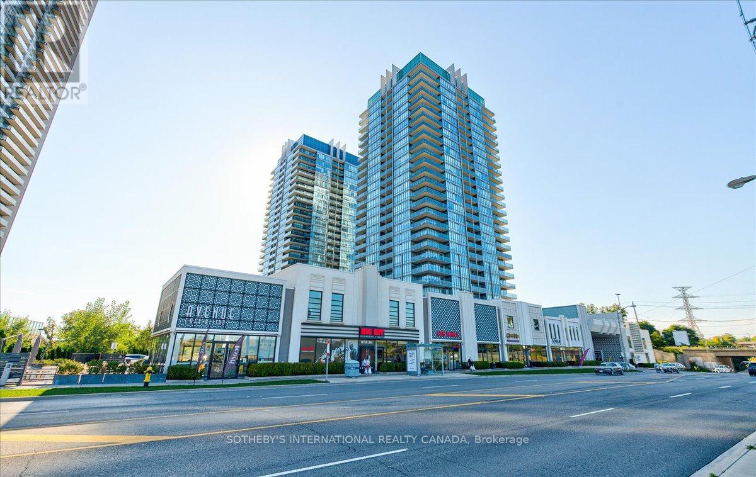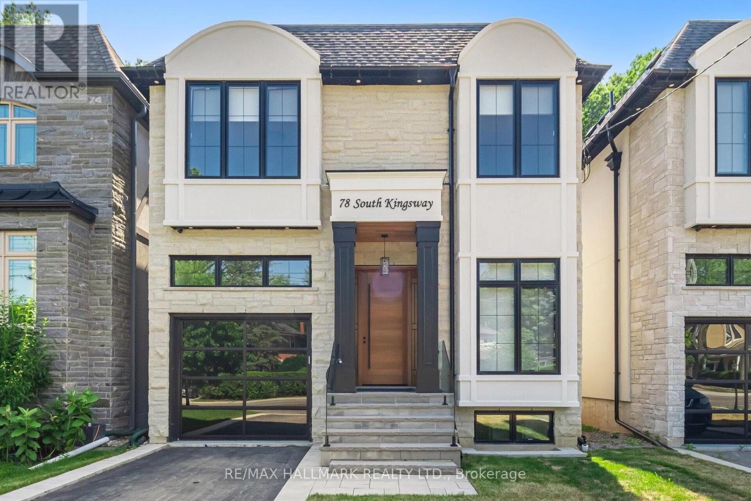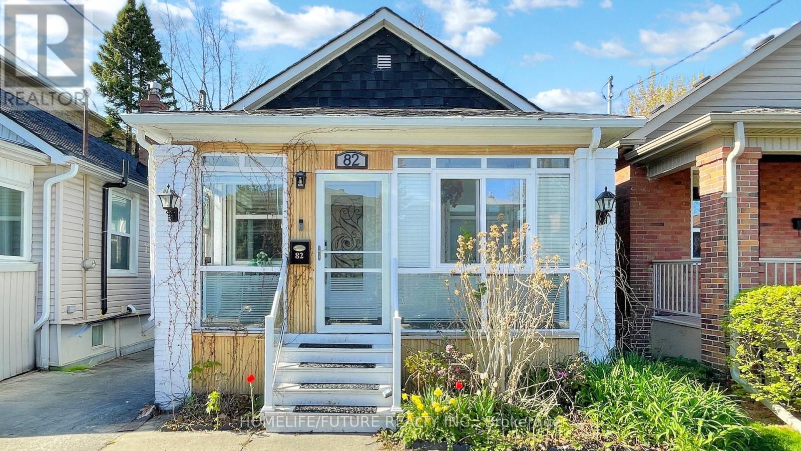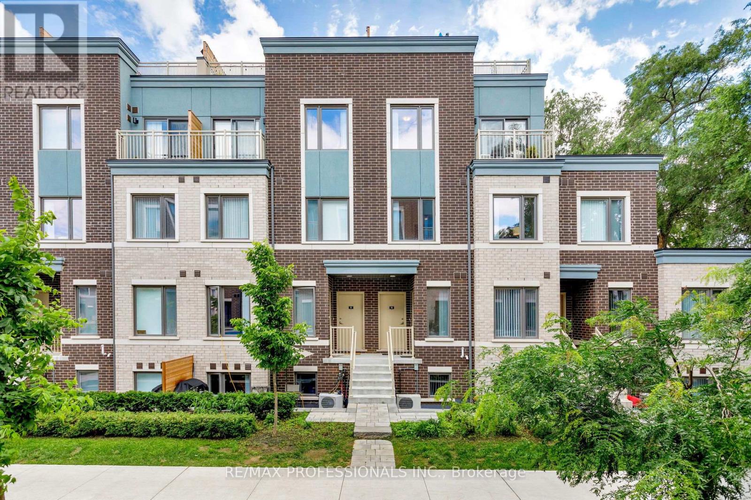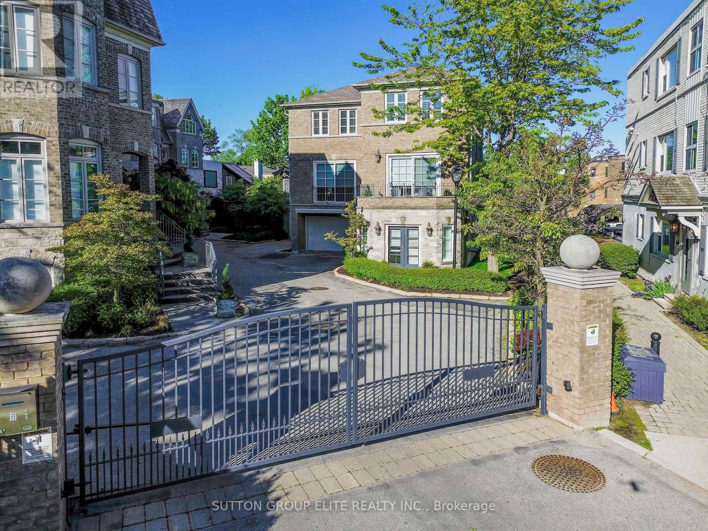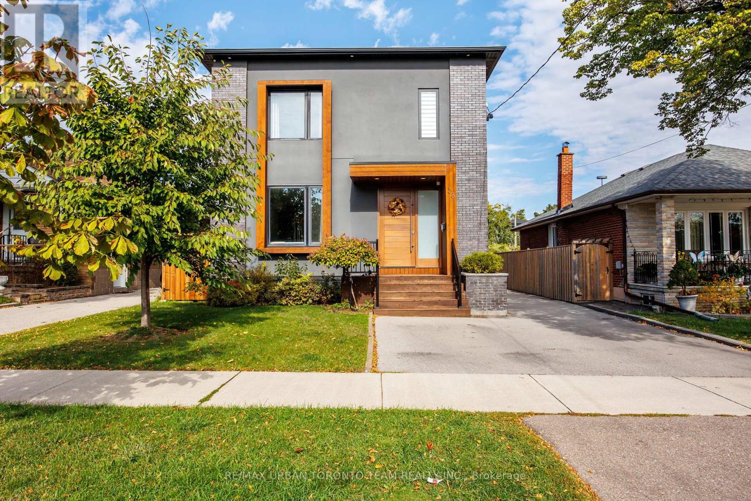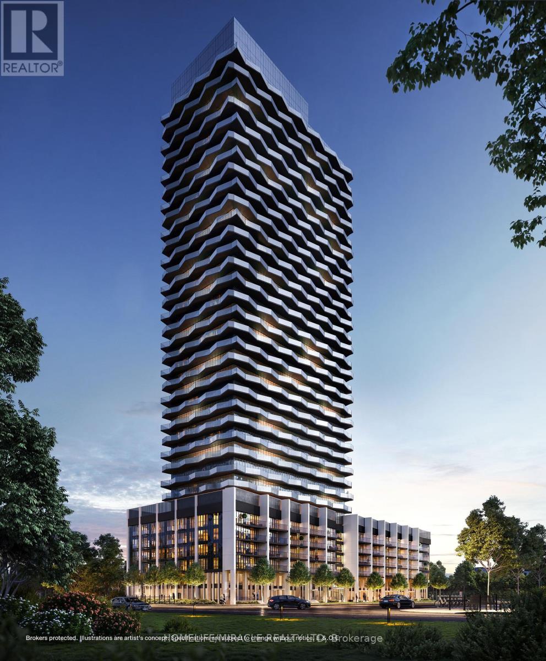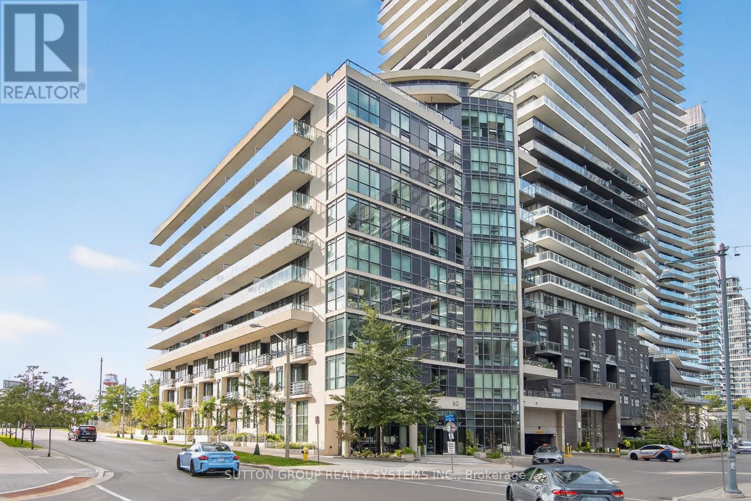- Houseful
- ON
- Toronto
- Stonegate-Queensway
- 1226 165 Legion Rd N
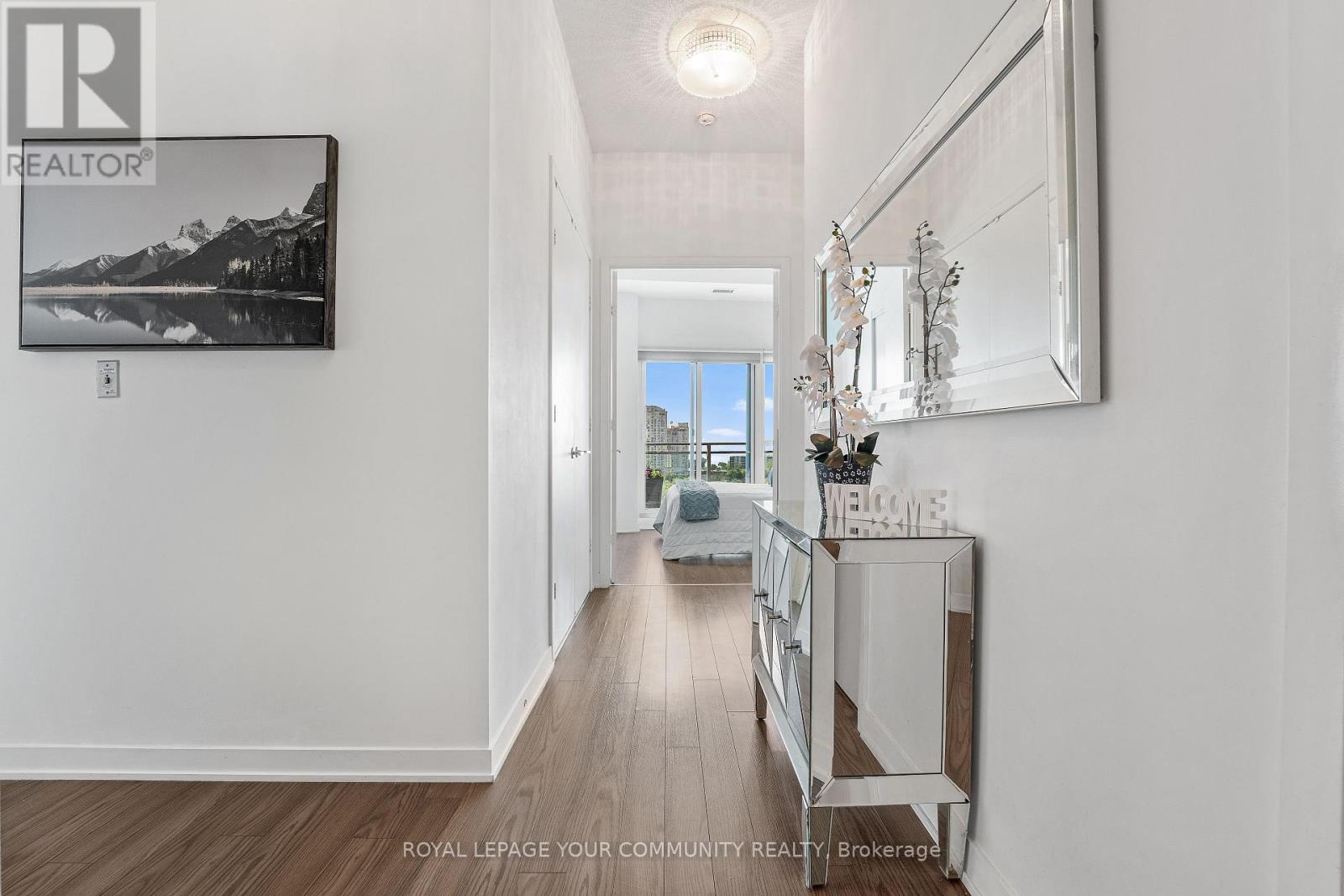
Highlights
Description
- Time on Houseful33 days
- Property typeSingle family
- Neighbourhood
- Median school Score
- Mortgage payment
Enjoy Resort-Style living in the City; elegant and impressive 2 bedroom, 2 bathroom corner suite featuring lofty 10 ft ceilings and 975 square feet of beautifully designed space . This Condo offers an expansive open-concept kitchen, living and dining area which includes a large mirrored credenza - perfect for entertaining; walk-out to oversized (199 square ft) balcony and take in the fabulous south-east panoramic cityscape and Lake Ontario view - luxury living on Toronto's vibrant waterfront! The primary bedroom, which can accommodate a king size bed, has a terrific walk-in closet as well as a large lovely custom mirrored closet! Both bedrooms have walkouts to the balcony, each showcasing stunning unobstructed lake views; 2 Large Lockers included with this unit; Residents enjoy access to World-Class Amenities including a rare find outdoor pool, indoor pool, BBQ areas, 2 gyms with one located on the roof-top; yoga/fitness studio offering free classes; 3 hot tubs, 2 saunas, Badminton/Volley Ball Court; theatre room; billiards, library, 2 lounge/party rooms with amazing lake & city views - all this just steps from shops, lakefront, parks and dining. For boaters, conveniently located near Etobicoke Yacht Club and Marinas, and just a short walk from Mimico GO Station - an easy and efficient commute to work. The new adjacent Grand Avenue Park includes a free running/walking track, soccer field, splash pad, large dog park, rental bikes, and a new playground; very close to Gardiner Expressway, QEW, Lakeshore Blvd., Sherway Gardens Shopping Centre and downtown Toronto! Unit includes 2 large, side by side lockers, a parking spot near the elevator and 2 large mirrored custom built-in storage units; 24 Hour Concierge & Security - Pet Friendly Building! (id:63267)
Home overview
- Cooling Central air conditioning
- Heat source Electric
- Heat type Heat pump
- Has pool (y/n) Yes
- # parking spaces 1
- Has garage (y/n) Yes
- # full baths 2
- # total bathrooms 2.0
- # of above grade bedrooms 2
- Community features Pet restrictions
- Subdivision Mimico
- View View, city view, lake view, view of water
- Directions 1422399
- Lot size (acres) 0.0
- Listing # W12411747
- Property sub type Single family residence
- Status Active
- Living room 5.24m X 2.97m
Level: Main - Primary bedroom 4.37m X 4.27m
Level: Main - Kitchen 4.14m X 3.37m
Level: Main - 2nd bedroom 2.79m X 2.73m
Level: Main - Dining room 1.55m X 2.86m
Level: Main
- Listing source url Https://www.realtor.ca/real-estate/28880961/1226-165-legion-road-n-toronto-mimico-mimico
- Listing type identifier Idx

$-1,073
/ Month

