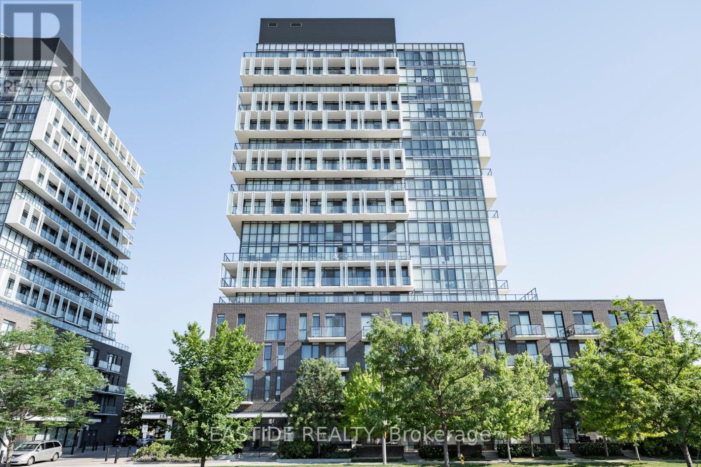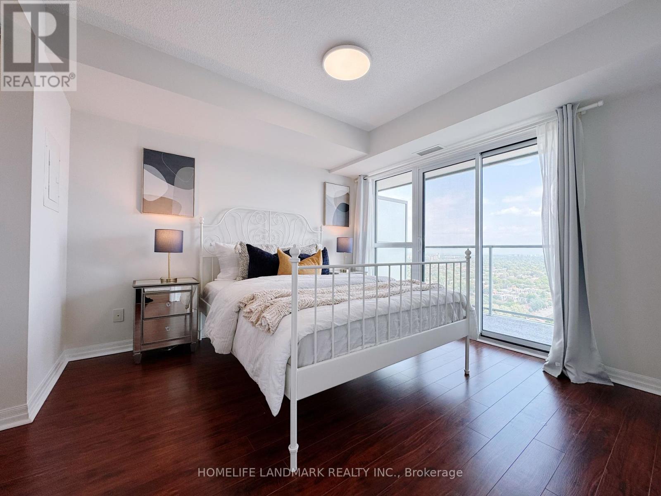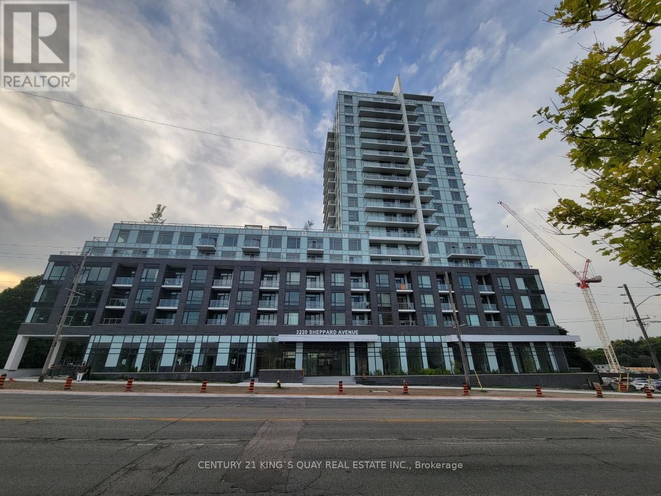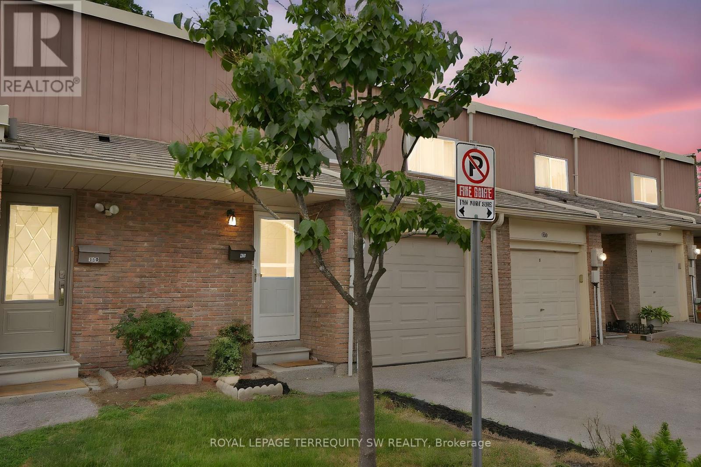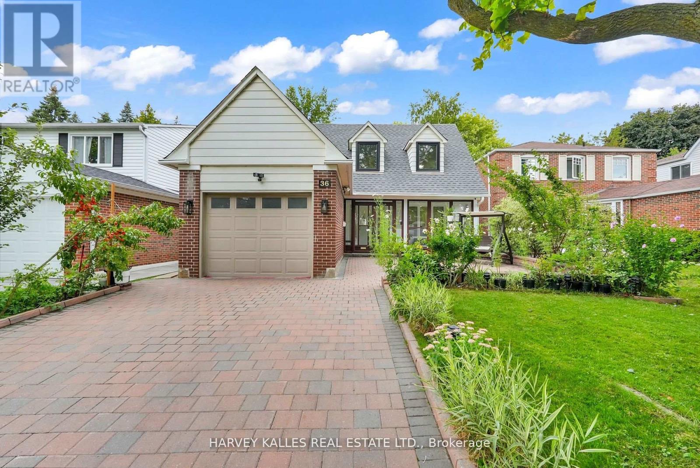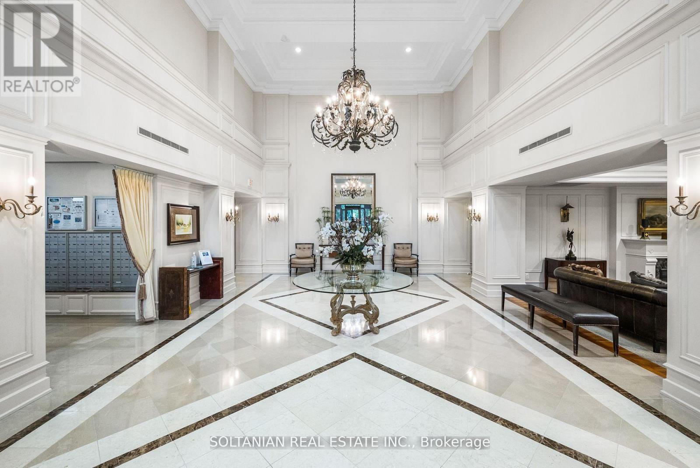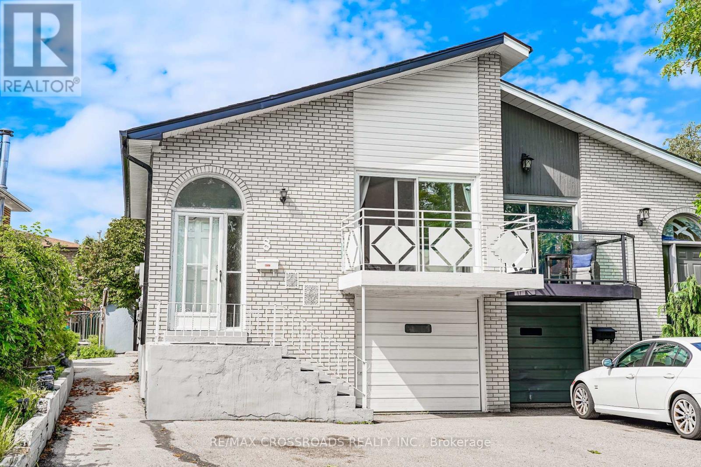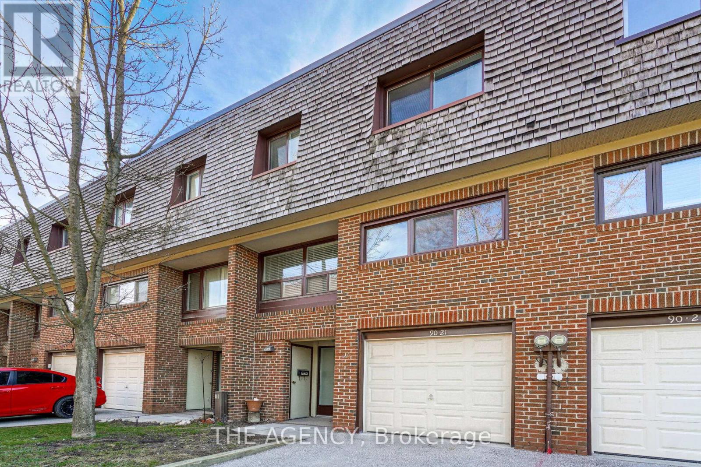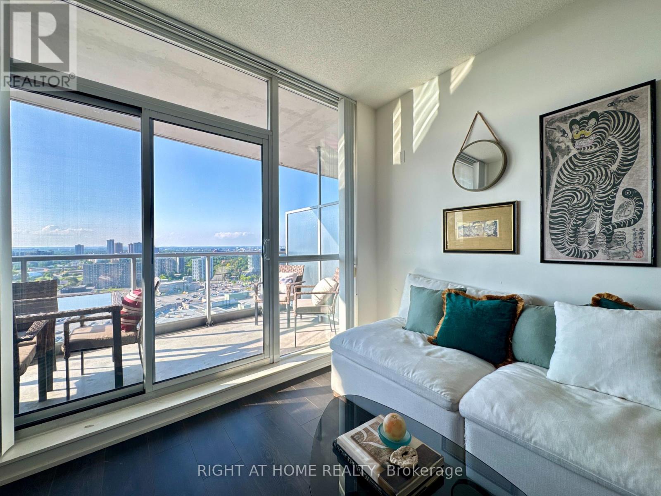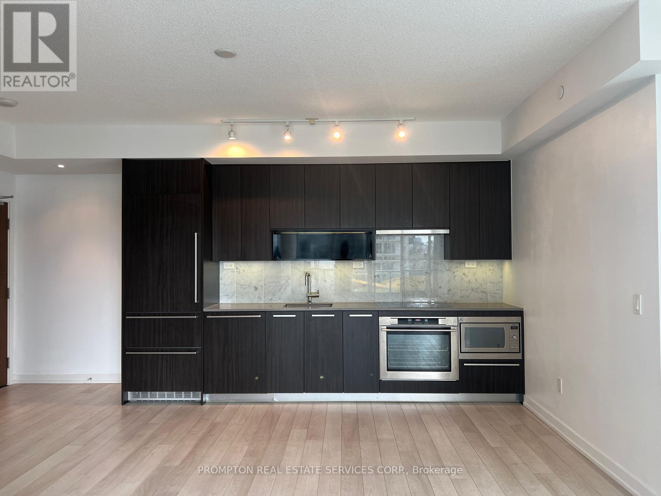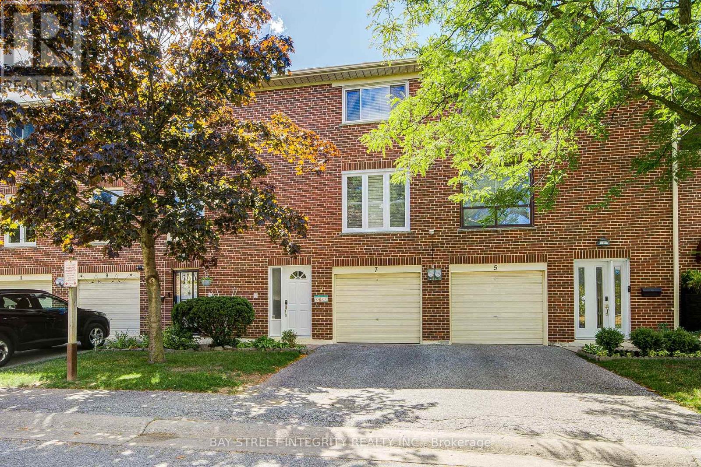- Houseful
- ON
- Toronto
- Hillcrest Village
- 190 20 Moonstone Byway
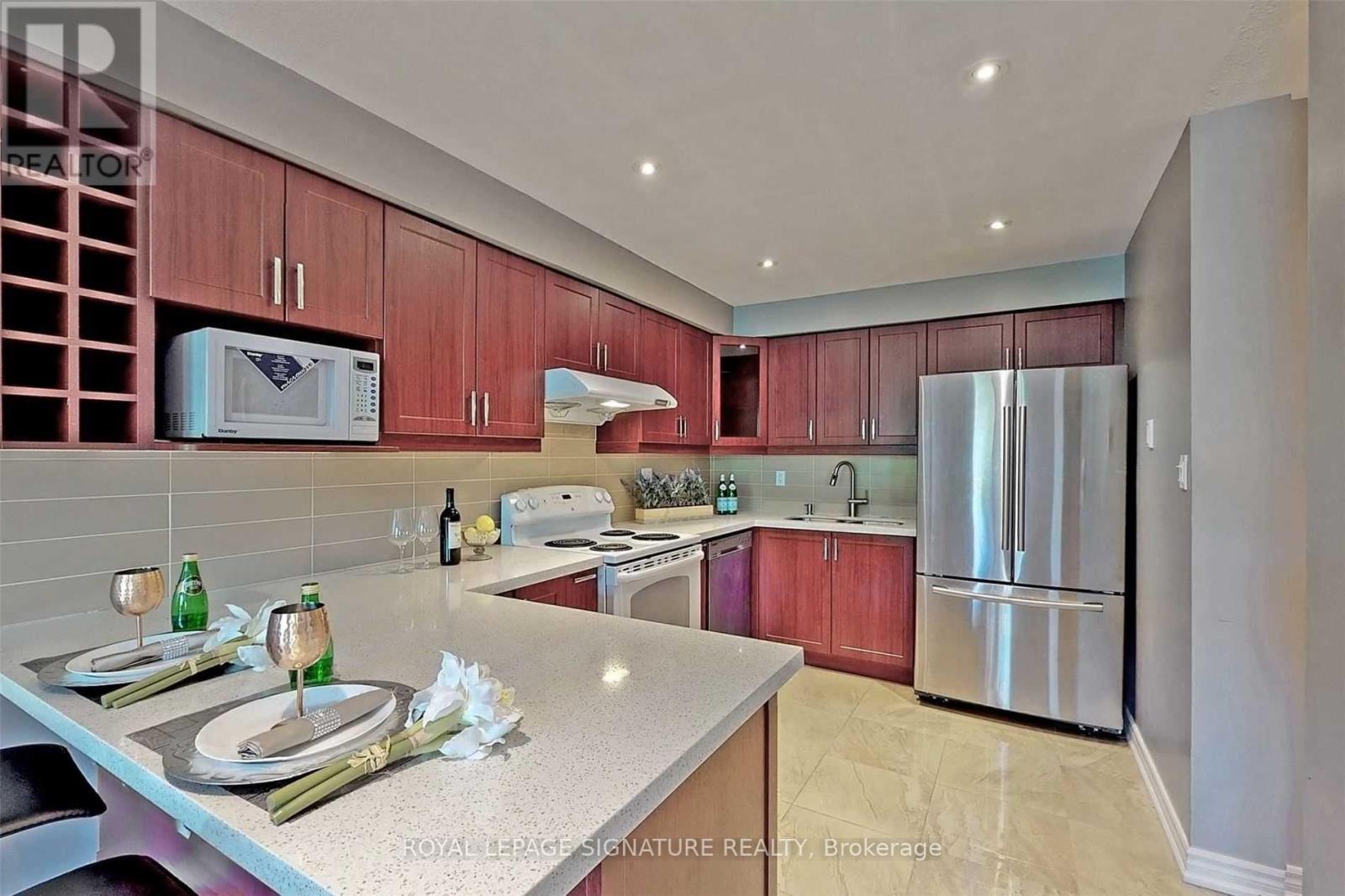
Highlights
Description
- Time on Housefulnew 3 days
- Property typeSingle family
- Neighbourhood
- Median school Score
- Mortgage payment
AAA Location. High Ranking school ZONE(A.Y. Jackson High, Cliffwood Public, Highland Middle, Seneca College. Easy Transit access (24-hour TTC, subway, one-bus to Fairview Mall) and highways (404/401/407)back on ravine/Walking Trail. Close to famous shopping Mall (Fairview Mall), Plazas, supermarkets, Restaurants, Banks and more. unique South-facing exposure sun-filed bedroom, huge terrace with park views. 2 large bedrooms with Cathedral ceiling. Spacious bedrooms and storage address practical needs for families.$$$$ upgrades: Fridge(2016), Stove(2016), Range Hood(2016), Dishwasher(2016),Over size Washer/Dryer, Existing Electrical Light Fixtures, Laminate Floor Throughout(16)blinds (2020) windows (2020)Quartz Counter Tops (16)Sliding Doors(2020), All sinks Faucets (2020), Electrical Breaker System(2020), Fan (2020), Toilets (2020). New Vanity Mirror in washroom on main floor, Light Fixtures in washrooms (2020). (id:63267)
Home overview
- Cooling Wall unit
- Heat source Electric
- Heat type Baseboard heaters
- Has pool (y/n) Yes
- # total stories 2
- # parking spaces 1
- Has garage (y/n) Yes
- # full baths 1
- # half baths 2
- # total bathrooms 3.0
- # of above grade bedrooms 4
- Flooring Laminate
- Community features Pet restrictions
- Subdivision Hillcrest village
- Lot size (acres) 0.0
- Listing # C12373771
- Property sub type Single family residence
- Status Active
- 4th bedroom 5.52m X 2.65m
Level: 2nd - 2nd bedroom 5.04m X 2.71m
Level: 2nd - Primary bedroom 6.62m X 3.31m
Level: 2nd - 3rd bedroom 4.51m X 3.31m
Level: 2nd - Living room 6.02m X 4.65m
Level: Main - Dining room 6.02m X 4.65m
Level: Main - Kitchen 3.93m X 2.61m
Level: Main
- Listing source url Https://www.realtor.ca/real-estate/28798394/190-20-moonstone-byway-toronto-hillcrest-village-hillcrest-village
- Listing type identifier Idx

$-956
/ Month

