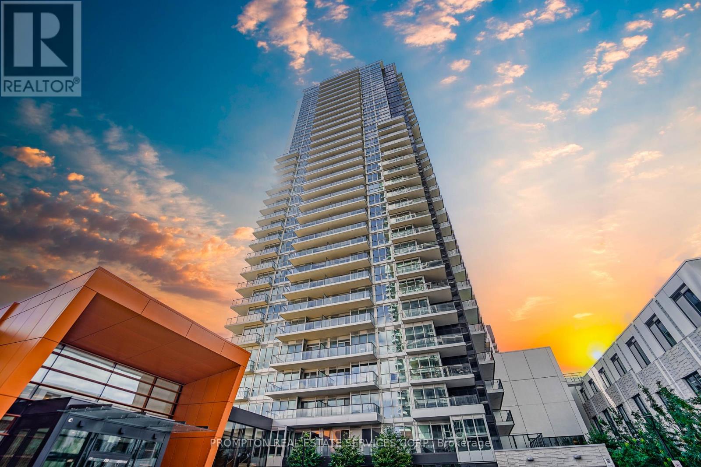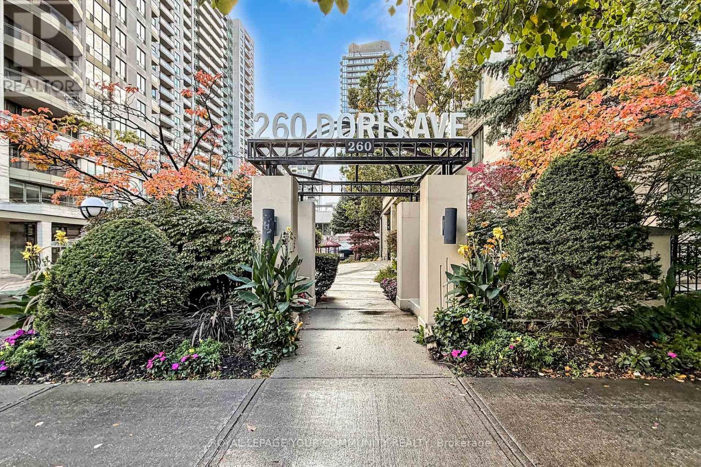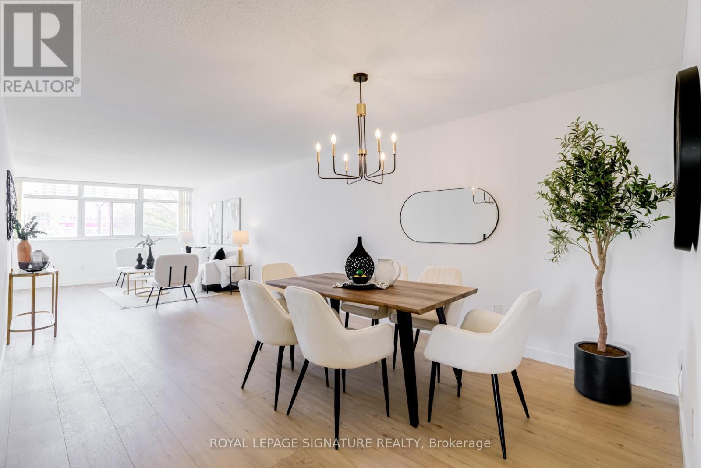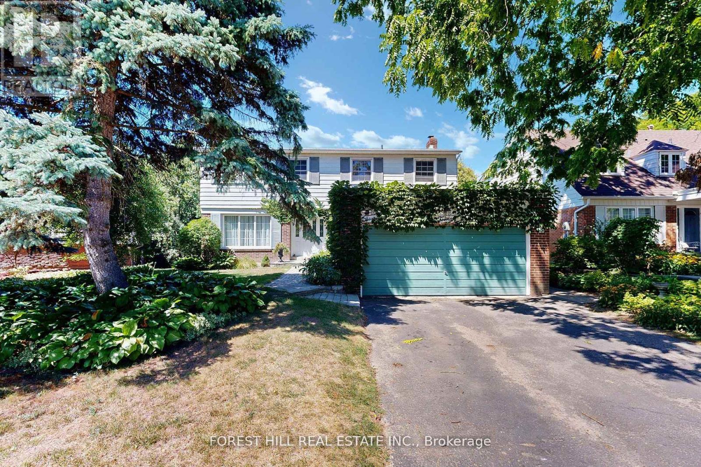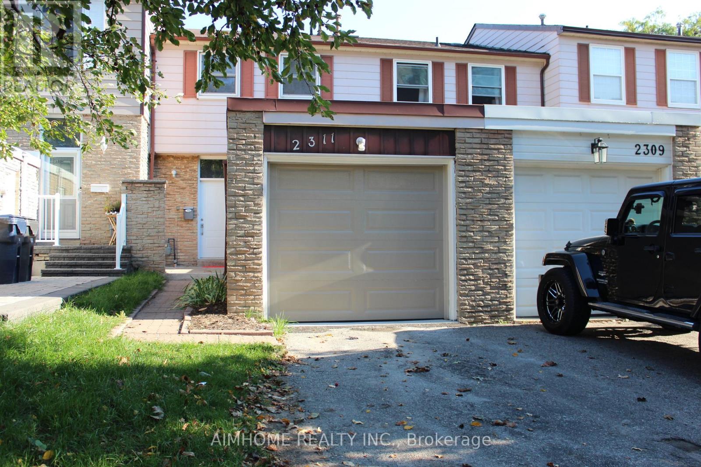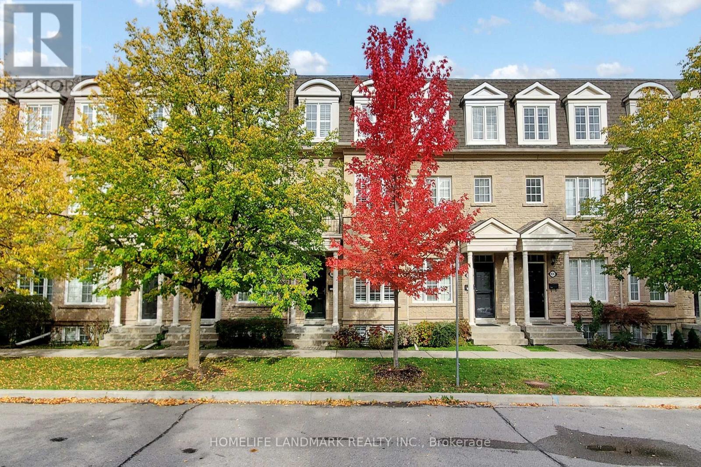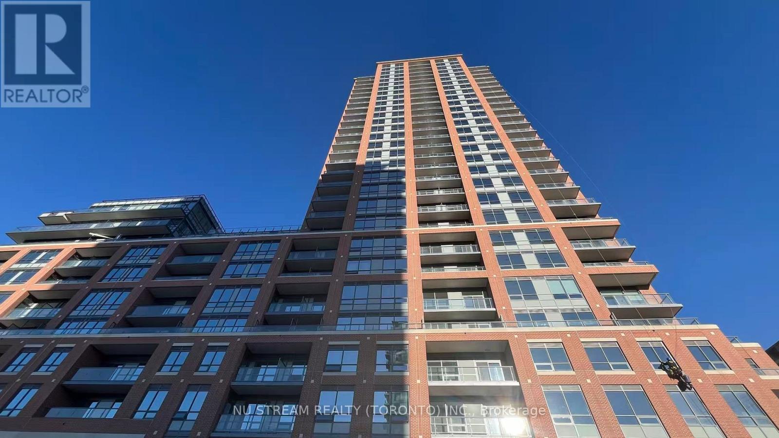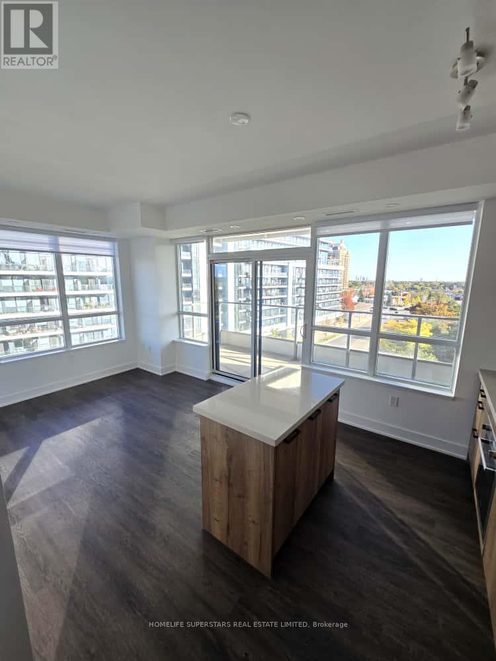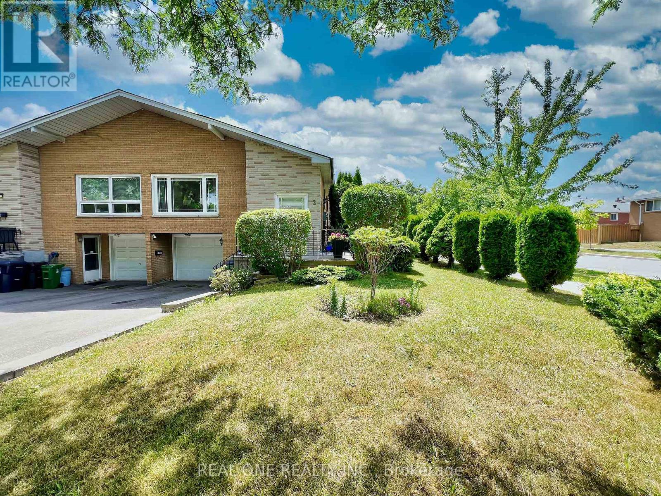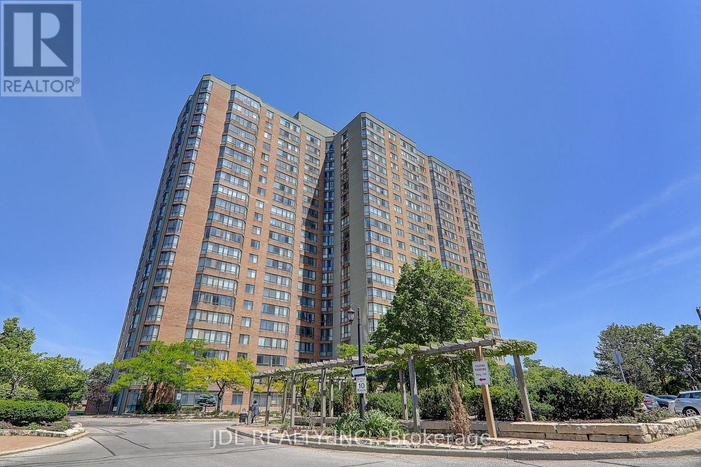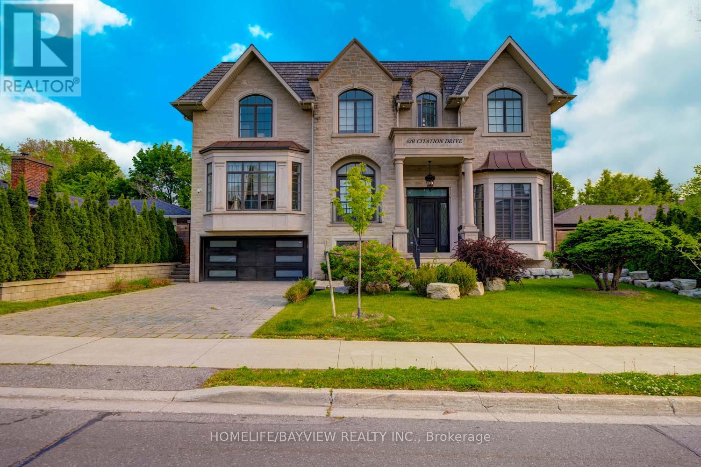- Houseful
- ON
- Toronto
- Bayview Village
- 166 81 Elsa Vine Way
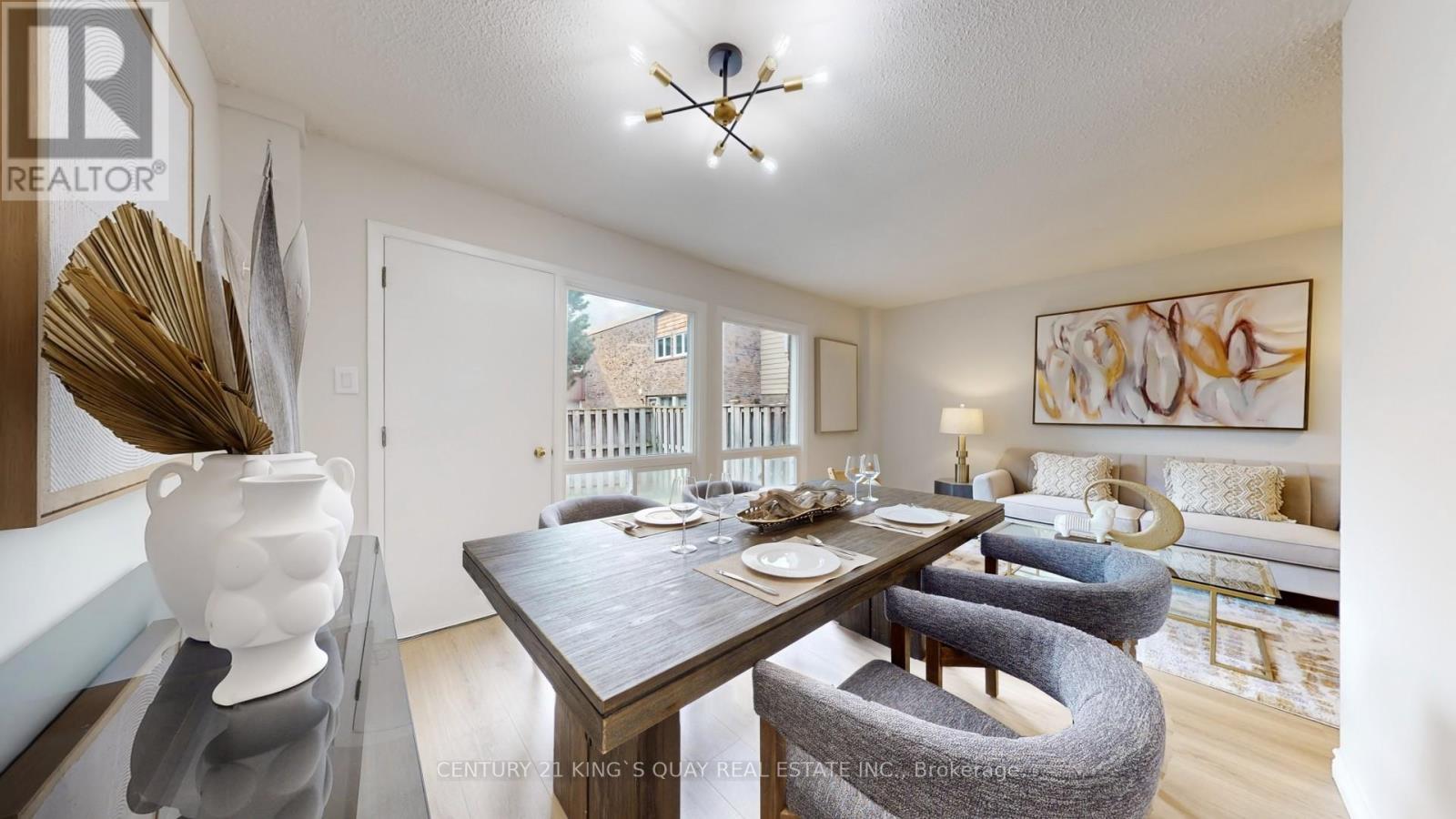
Highlights
Description
- Time on Houseful8 days
- Property typeSingle family
- Neighbourhood
- Median school Score
- Mortgage payment
Beautifully Renovated 2-Storey Corner Townhouse in Bayview Village. Welcome to 81 Elsa Vine Way - a bright and spacious corner-unit townhouse offering 3 bedrooms and 3 bathrooms in the heart of Bayview Village, North York. Thoughtfully renovated, this home blends modern style with everyday comfort, featuring a sun-filled south-facing living and dining area along with bedrooms bathed in natural light. Key Features: -2-storey townhouse with attached 1-car garage and private driveway parking; - Fully renovated main and second floor with brand new finishes:>>Windows (2024), >>Laminate flooring, doors, stairs & closets (2025), >>Fresh paint throughout, >>Upgraded kitchen with new quartz countertops and brand new stove (2025); - Bathrooms on every floor, fully renovated in 2025; - Newly installed forced air gas heating & central A/C system (no more baseboard heating); - Maintenance fees include high-speed internet, cable TV, water, landscaping, snow removal and buildinginsurance. Prime Location: Close to parks, schools, TTC, supermarkets, Bayview Village Shopping Centre, North York General Hospital, and all the amenities you need just minutes away. This move-in-ready home is perfect for families or professionals seeking comfort, convenience, and style in one of North York's most desirable communities. (id:63267)
Home overview
- Cooling Central air conditioning
- Heat source Natural gas
- Heat type Forced air
- # total stories 2
- # parking spaces 2
- Has garage (y/n) Yes
- # full baths 2
- # half baths 1
- # total bathrooms 3.0
- # of above grade bedrooms 4
- Flooring Laminate, tile
- Community features Pets allowed with restrictions
- Subdivision Bayview village
- Lot size (acres) 0.0
- Listing # C12468459
- Property sub type Single family residence
- Status Active
- 2nd bedroom 4.03m X 2.44m
Level: 2nd - Primary bedroom 3.94m X 3.3m
Level: 2nd - 3rd bedroom 4.03m X 2.49m
Level: 2nd - Recreational room / games room 5.49m X 3.38m
Level: Basement - Bedroom 2.82m X 2.46m
Level: Basement - Living room 4.57m X 2.36m
Level: Main - Dining room 2.84m X 2.51m
Level: Main - Kitchen 2.74m X 2.46m
Level: Main
- Listing source url Https://www.realtor.ca/real-estate/29002919/166-81-elsa-vine-way-toronto-bayview-village-bayview-village
- Listing type identifier Idx

$-1,251
/ Month

