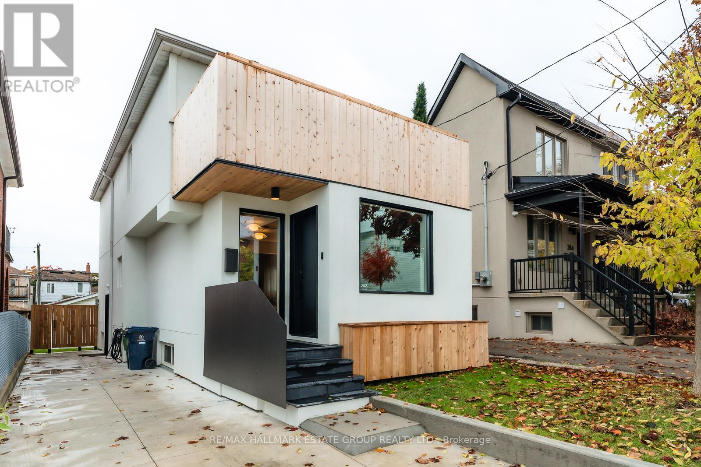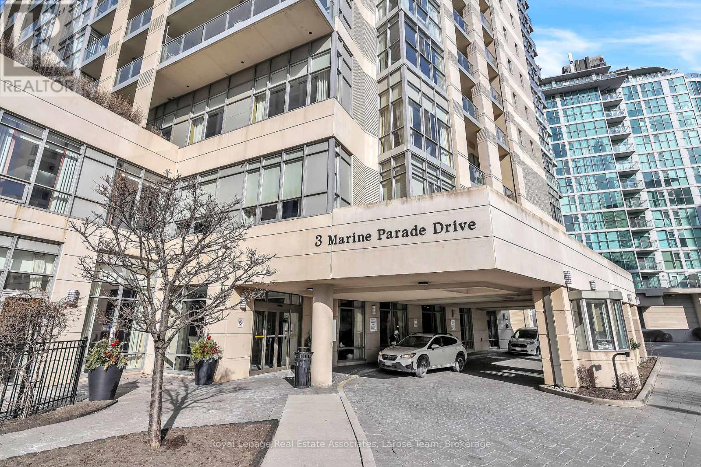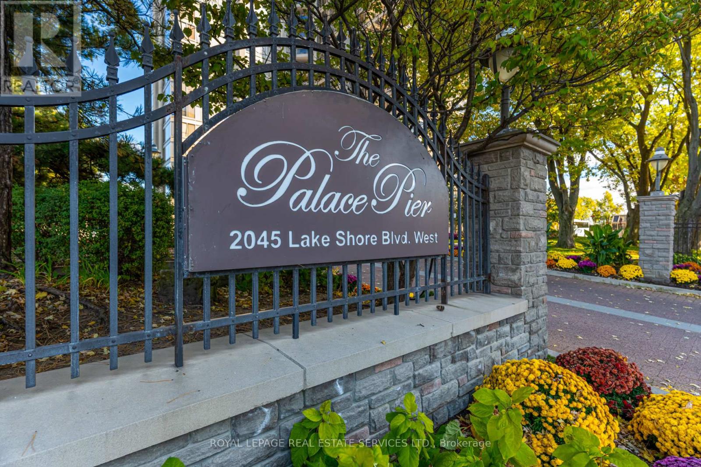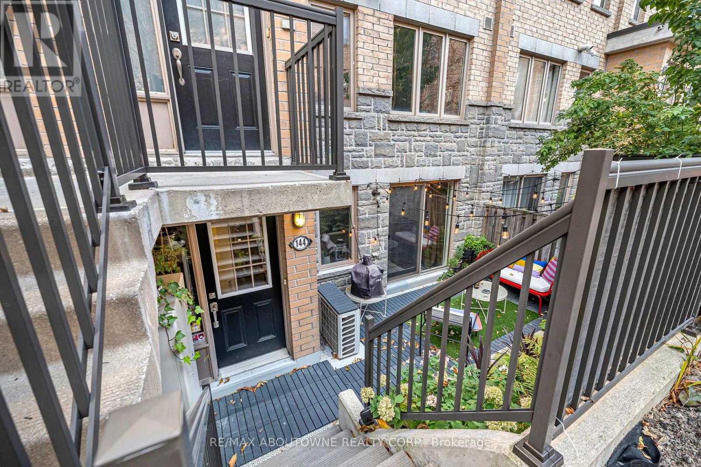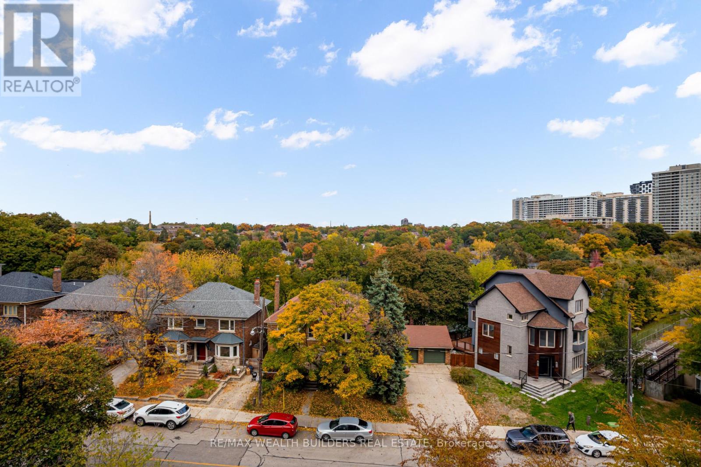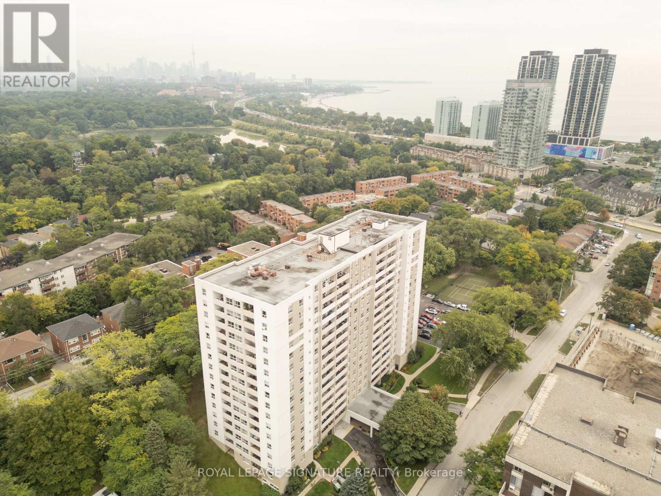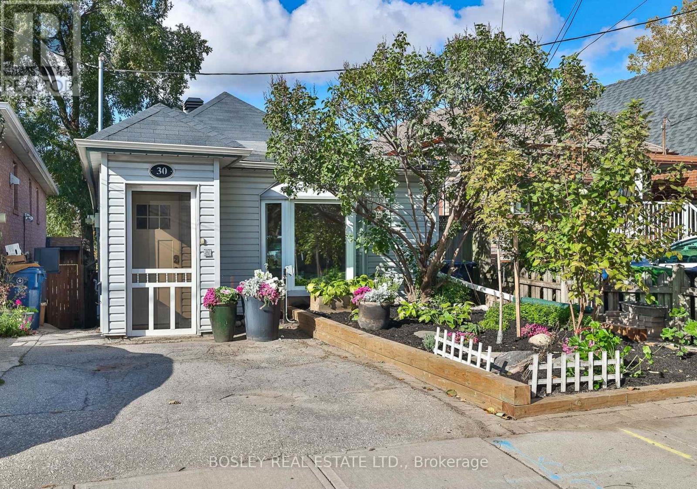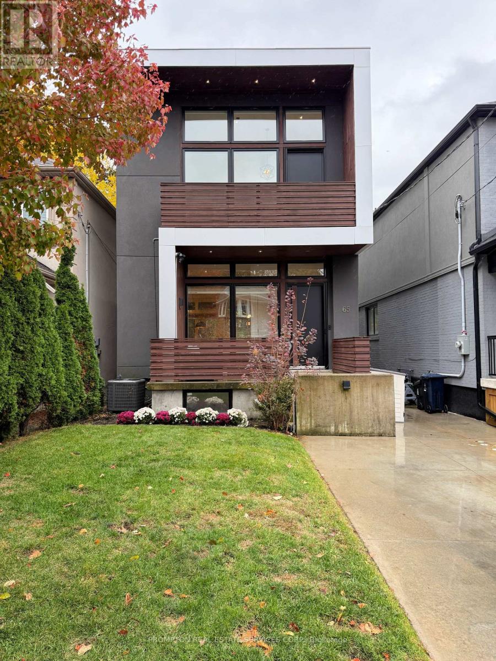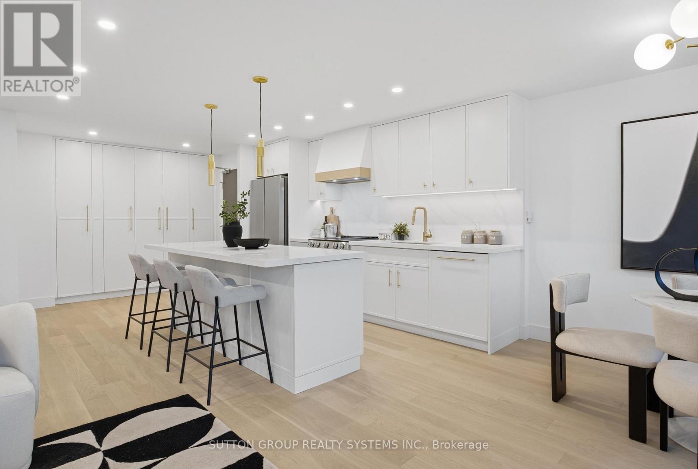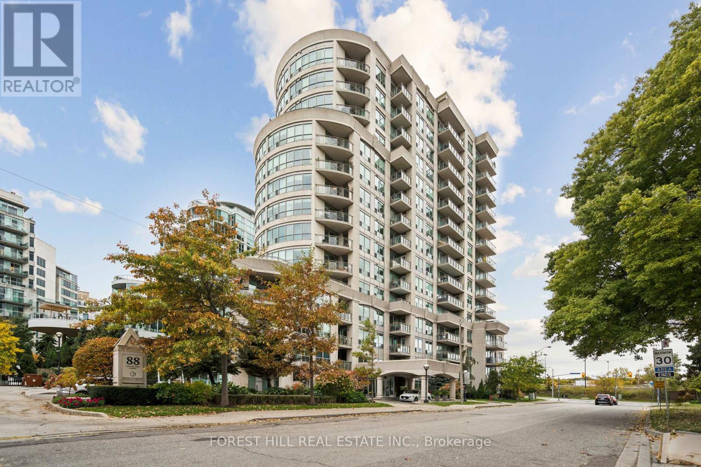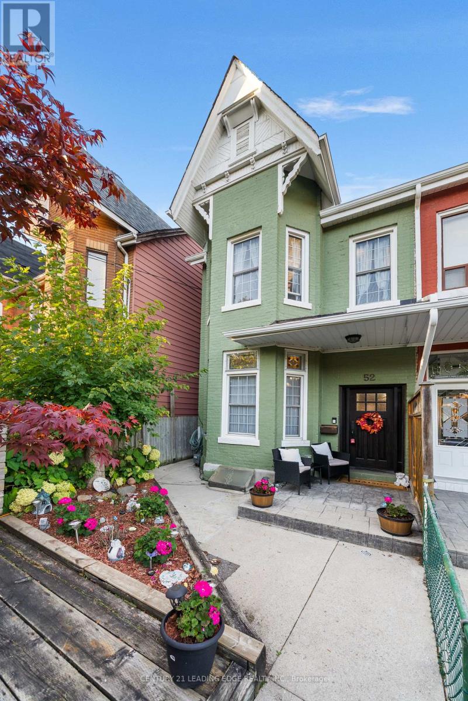- Houseful
- ON
- Toronto
- High Park North
- 166 High Park Ave
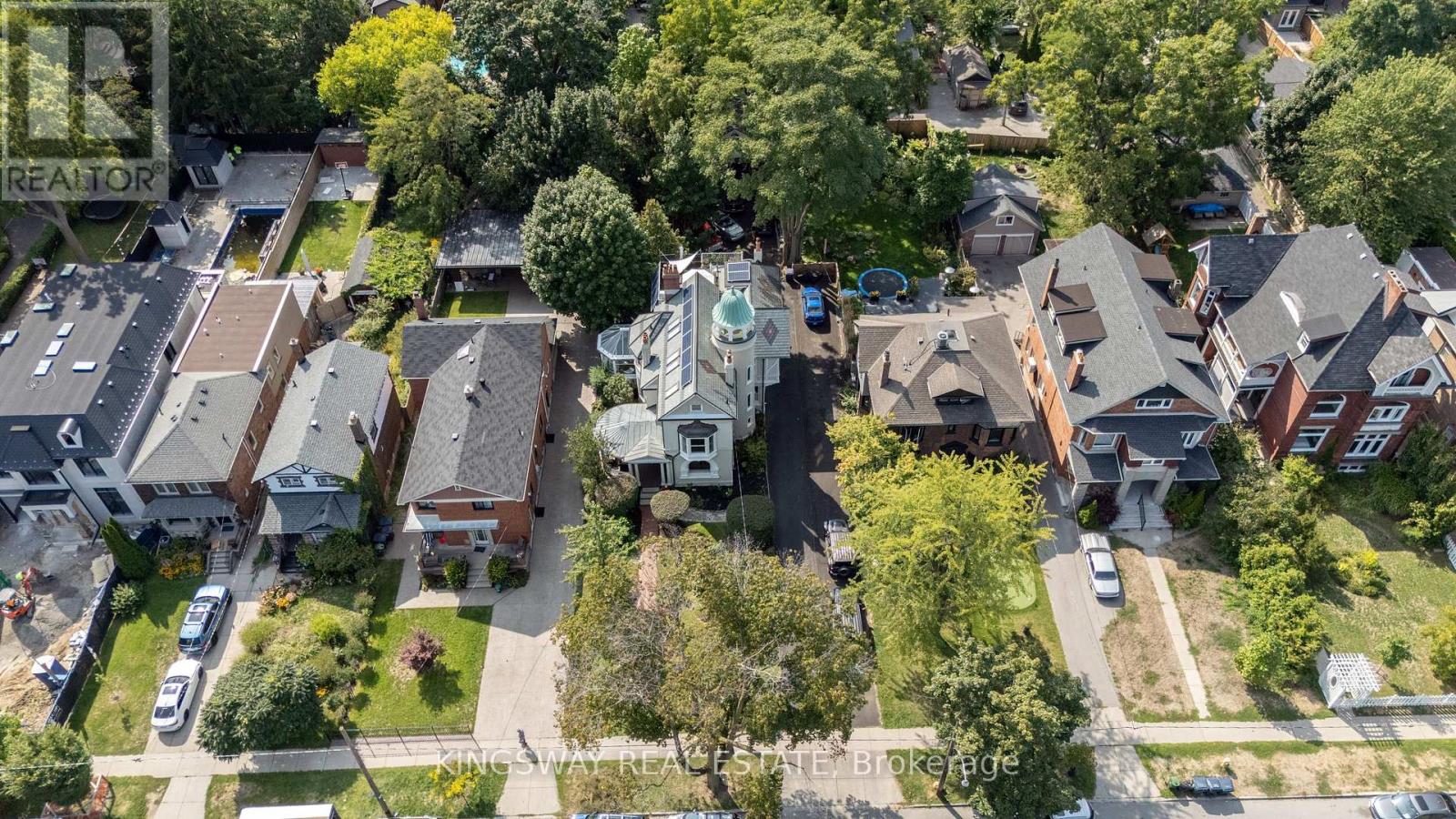
Highlights
Description
- Time on Houseful46 days
- Property typeSingle family
- Neighbourhood
- Median school Score
- Mortgage payment
We are saying good-bye to 166 High Park Avenue. The stunning 1891 home of the Heintzman piano makers featured in the book Old Toronto Houses. This residence is now fully restored to surpass its former glory. With carved oak trims, exotic kitchen granite, luxury marble washrooms, slate/solar roof, 360 tower, copper troughs, decks, rare stained-glass windows, chandeliers, 7 fireplaces, solarium, theatre, bar, gym, wine cellar and heated herringbone hardwood floors, its 7-car parking & coach house sit on a 60 X 200 forested lot. Top floor features one of a kind nanny suite with a private entrance and spacious deck. Walking distance to subway station, High Park and Bloor West Village to enjoy all the entertainment and fine dining. Coach House is fully equipped with an alley kitchen and one 3pc bathroom. (id:63267)
Home overview
- Cooling Central air conditioning, air exchanger
- Heat source Natural gas
- Heat type Radiant heat
- Sewer/ septic Sanitary sewer
- # total stories 3
- # parking spaces 7
- Has garage (y/n) Yes
- # full baths 4
- # half baths 1
- # total bathrooms 5.0
- # of above grade bedrooms 6
- Flooring Ceramic, hardwood, carpeted
- Has fireplace (y/n) Yes
- Subdivision High park north
- Lot desc Landscaped
- Lot size (acres) 0.0
- Listing # W12405410
- Property sub type Single family residence
- Status Active
- 3rd bedroom 4.32m X 3.28m
Level: 2nd - Primary bedroom 5.45m X 3.5m
Level: 2nd - 2nd bedroom 4.2m X 4.2m
Level: 2nd - Office 2.59m X 3.35m
Level: 2nd - Bedroom 6.63m X 3.11m
Level: 3rd - Kitchen 4.19m X 4.22m
Level: 3rd - Living room 4.19m X 2.5m
Level: 3rd - Games room 2.95m X 4.45m
Level: Basement - Exercise room 4.81m X 4.26m
Level: Basement - Media room 3.23m X 3.35m
Level: Basement - Living room 5.48m X 3.04m
Level: Main - Solarium 3.36m X 3.36m
Level: Main - Study 3.87m X 4.27m
Level: Main - Kitchen 4.45m X 3.87m
Level: Main - Dining room 7.62m X 3.35m
Level: Main
- Listing source url Https://www.realtor.ca/real-estate/28866902/166-high-park-avenue-toronto-high-park-north-high-park-north
- Listing type identifier Idx

$-14,640
/ Month

