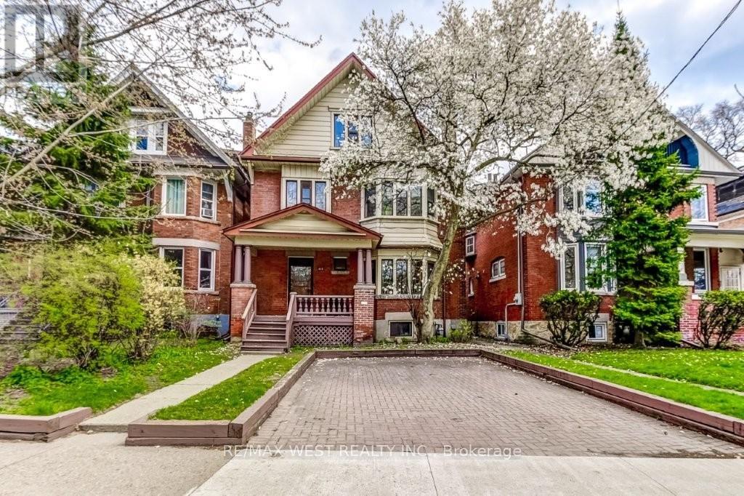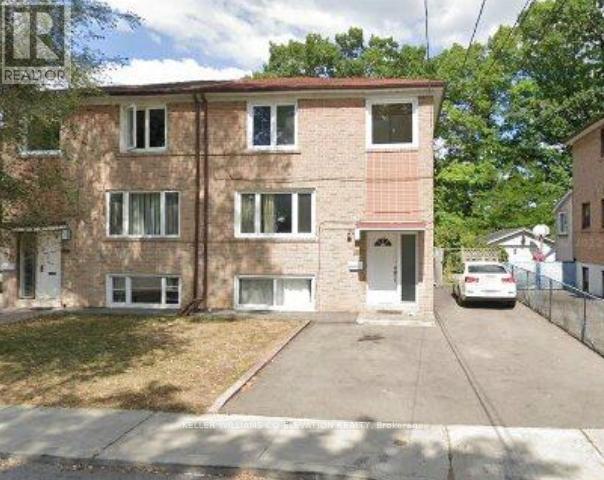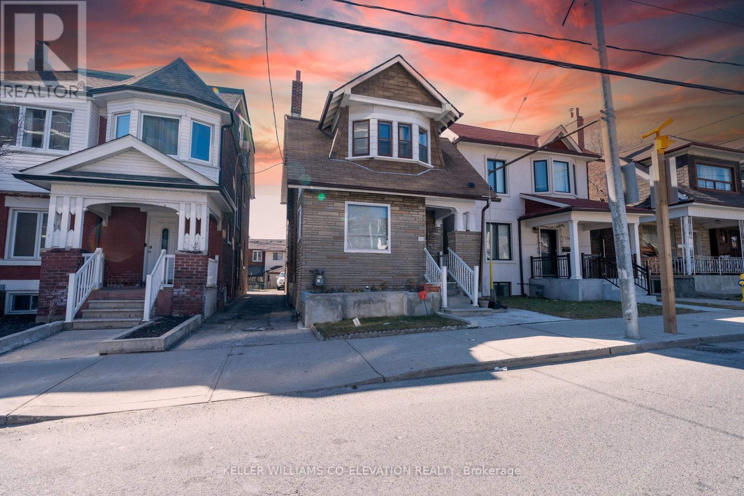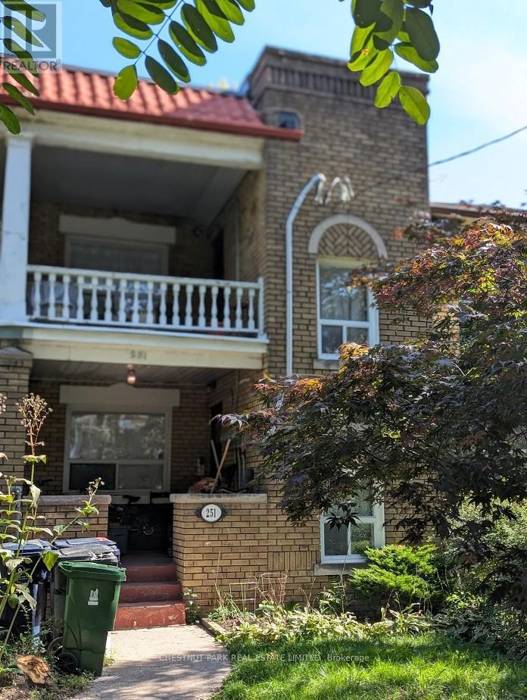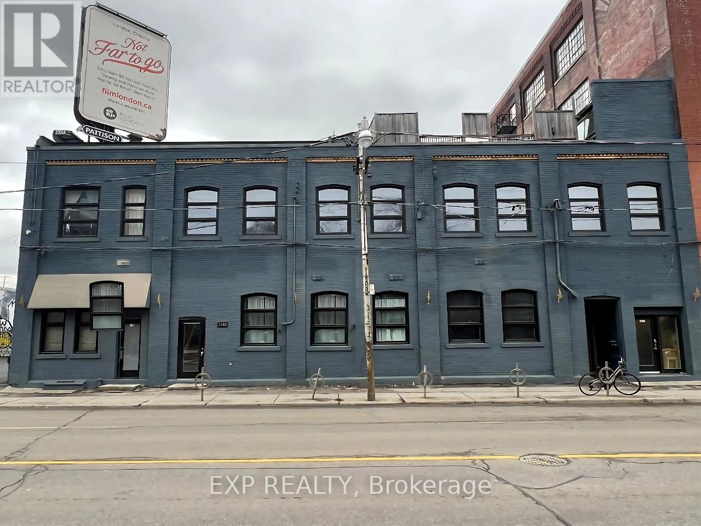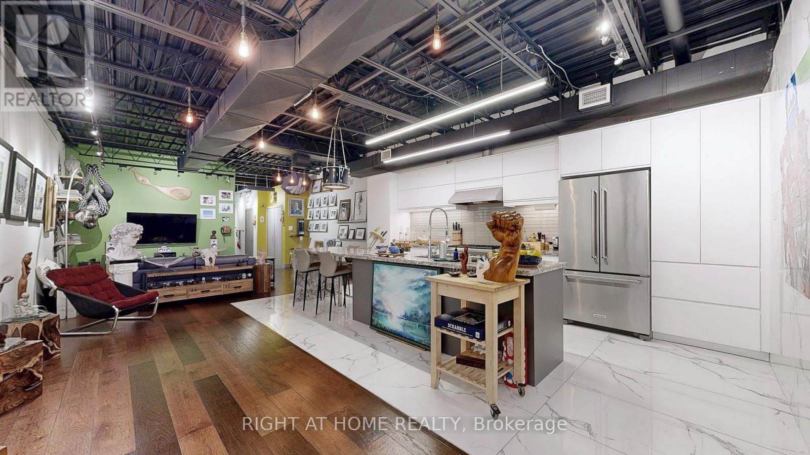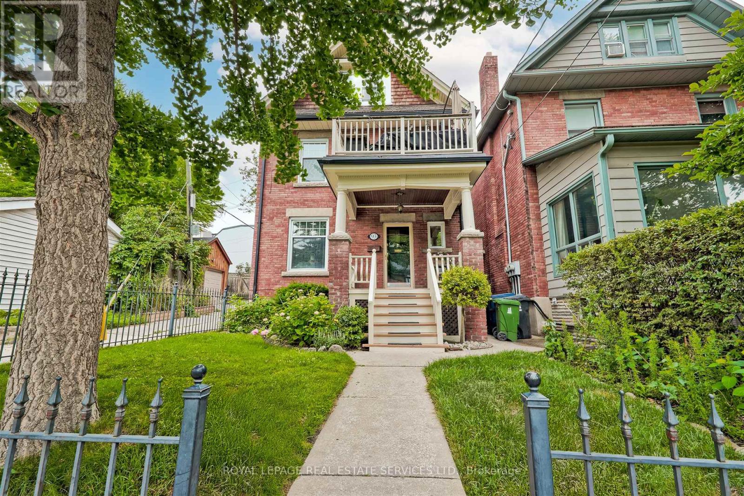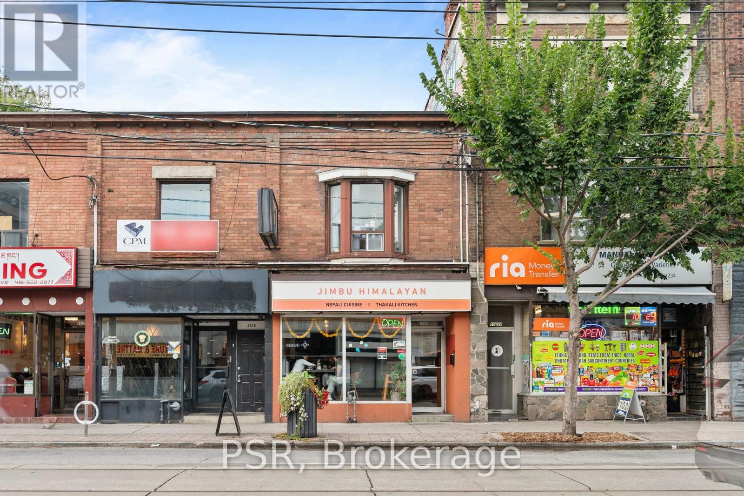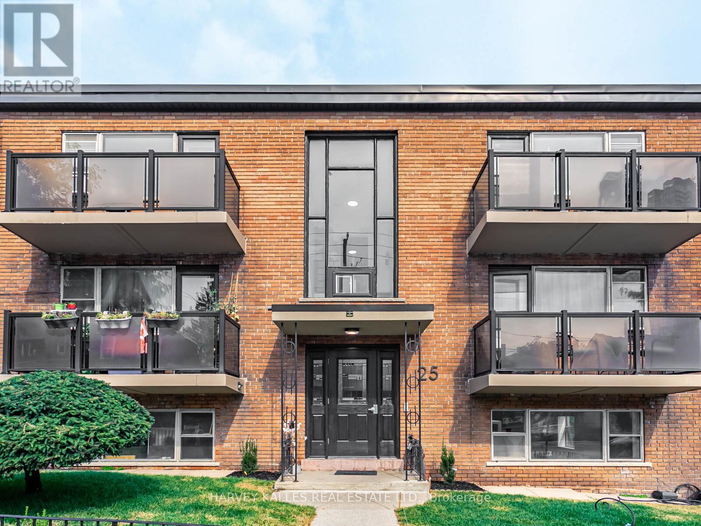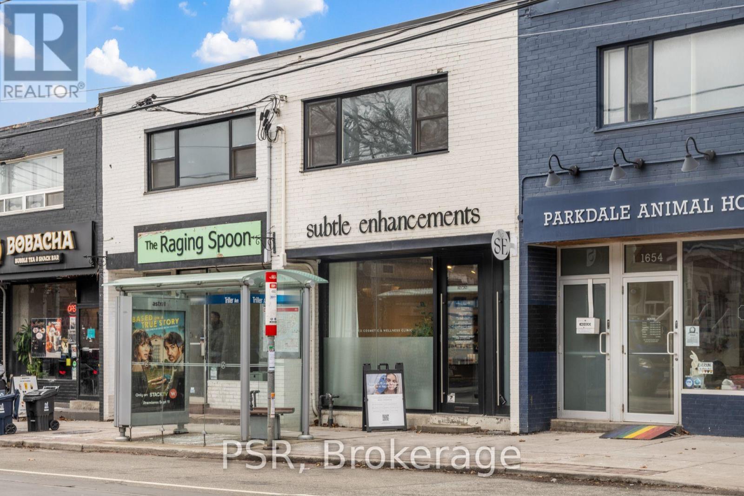- Houseful
- ON
- Toronto
- High Park North
- 167 Quebec Ave
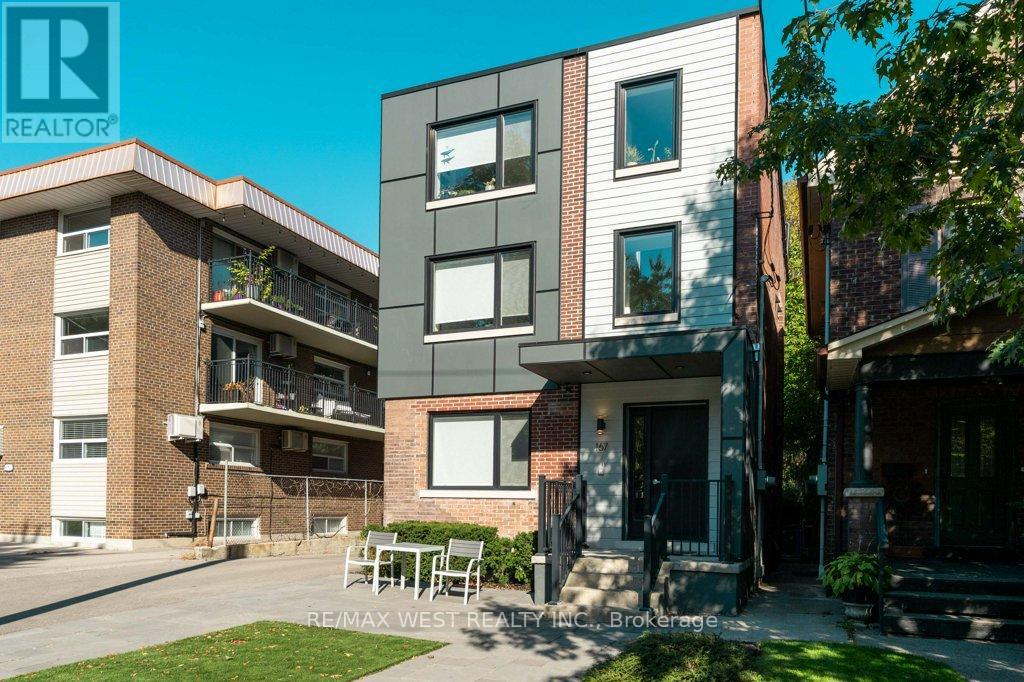
Highlights
Description
- Time on Housefulnew 4 hours
- Property typeMulti-family
- Neighbourhood
- Median school Score
- Mortgage payment
TURN KEY FOURPLEX INVESTMENT-PRIME HIGH PARK LOCATION Outstanding Opportunity To Acquire A Fully Rebuilt, Turn-Key Fourplex In Toronto's Most Desirable Rental Market. Just Two Blocks North From Bloor Subway And Steps To High Park, This Property Offers Unmatched Tenant Appeal And Long-Term Value. Completely Renovated Back To The Studs, Each Unit Has Been Redesigned With Modern, Durable ,And Low-Maintenance Finishes. Features Include Open-Concept Chef's Kitchens With Quartz Counters, Centre Islands, And Stainless Steel Appliances. Spacious Layouts With Large Windows, Pot Lights, And Bright Living Areas Individual Mechanicals-Each Unit Has Its Own Furnace , A/C, Ventilation, And Ensuite Laundry. Separate Meters For Maximum Efficiency And Reduced Landlord Expenses. Set On A 36 x 136 Lot With Triple Garage, Laneway Access And Landscaped Grounds. This Property Provides Additional Flexibility For Parking Or Potential Laneway Development. With Strong Rental Demand, Premium Finishes And Minimal Maintenance Requirements. This Fourplex Is The Perfect Turn-Key Investment With Great Income In A Blue-Chip Toronto Location!!! (id:63267)
Home overview
- Cooling Central air conditioning
- Heat source Natural gas
- Heat type Forced air
- Sewer/ septic Sanitary sewer
- # total stories 3
- # parking spaces 5
- Has garage (y/n) Yes
- # full baths 4
- # total bathrooms 4.0
- # of above grade bedrooms 8
- Flooring Hardwood, laminate, ceramic
- Community features Community centre
- Subdivision High park north
- Lot size (acres) 0.0
- Listing # W12449672
- Property sub type Multi-family
- Status Active
- Kitchen 4.6m X 2.58m
Level: 2nd - 2nd bedroom 4.42m X 2.66m
Level: 2nd - Primary bedroom 4.42m X 2.55m
Level: 2nd - Living room 3.92m X 3.85m
Level: 2nd - Primary bedroom 4.26m X 2.65m
Level: 3rd - 2nd bedroom 3.14m X 2.57m
Level: 3rd - Living room 4.63m X 2.58m
Level: 3rd - Kitchen 4.26m X 2.65m
Level: 3rd - Living room 4.9m X 3.54m
Level: Lower - Kitchen 3.2m X 2.45m
Level: Lower - Den 2.18m X 2.48m
Level: Lower - Bedroom 3.1m X 2.45m
Level: Lower - Kitchen 4.63m X 2.62m
Level: Main - Living room 3.85m X 3.89m
Level: Main - Primary bedroom 4.24m X 2.66m
Level: Main - 2nd bedroom 4.42m X 2.55m
Level: Main
- Listing source url Https://www.realtor.ca/real-estate/28961899/167-quebec-avenue-toronto-high-park-north-high-park-north
- Listing type identifier Idx

$-7,733
/ Month

