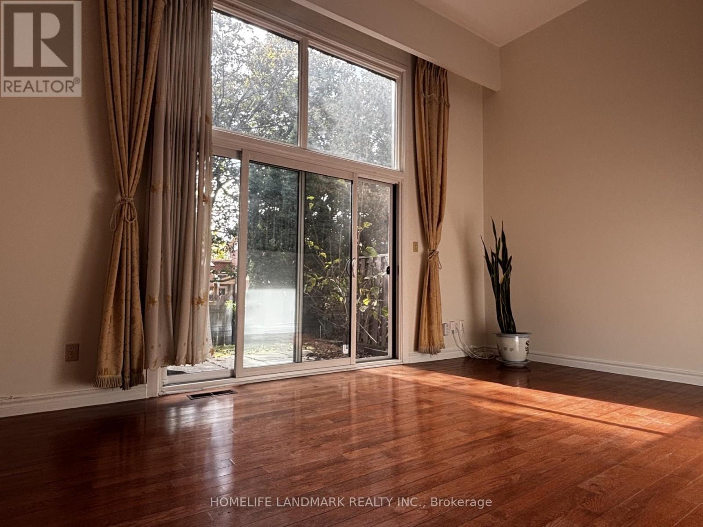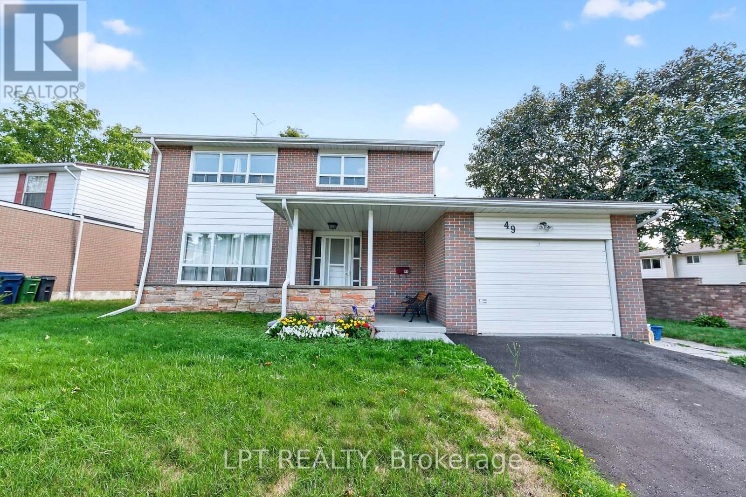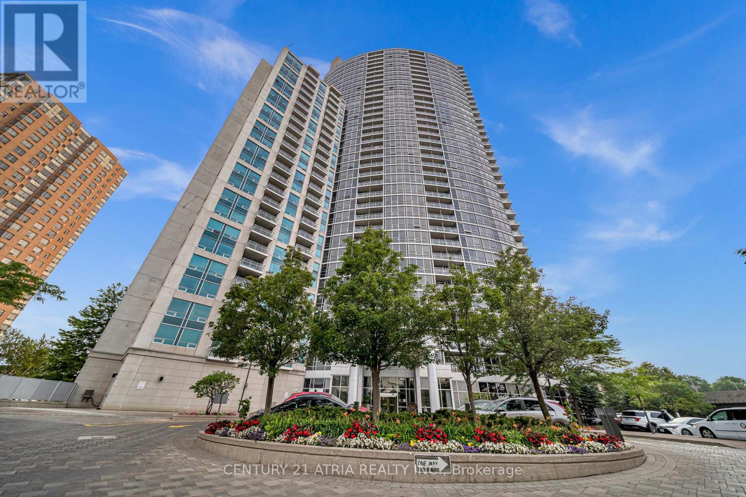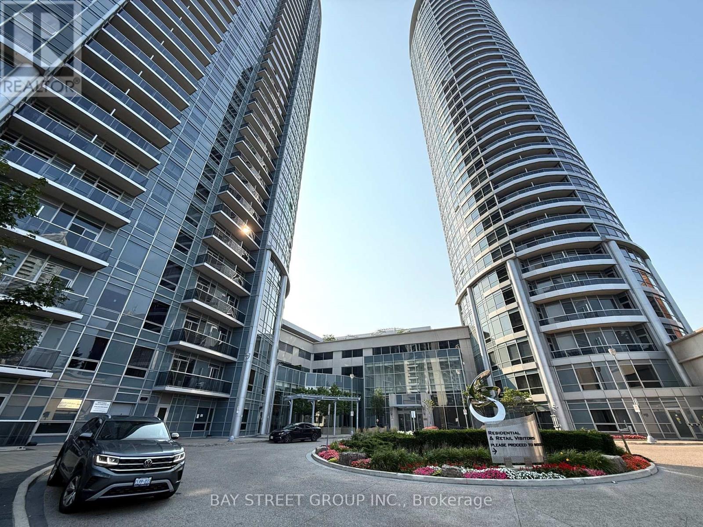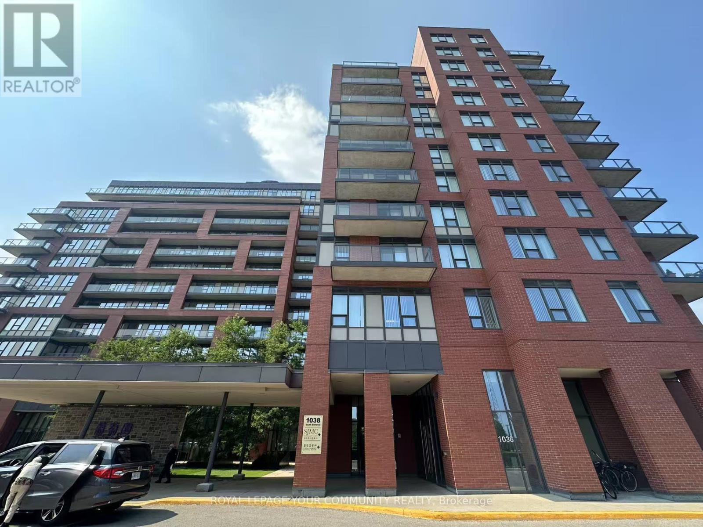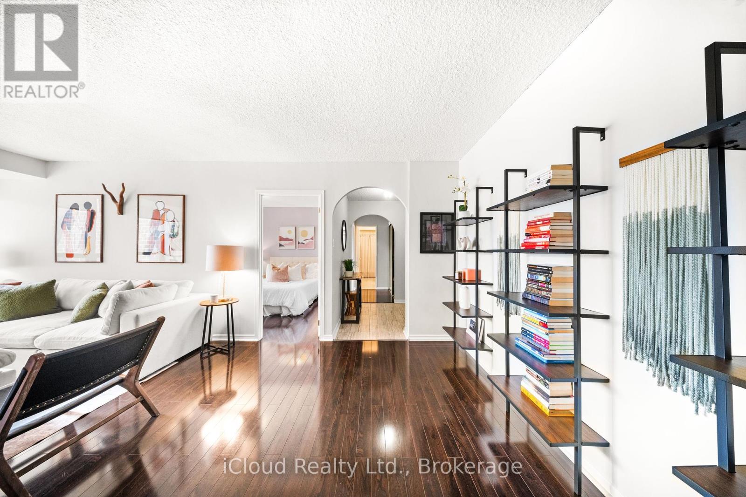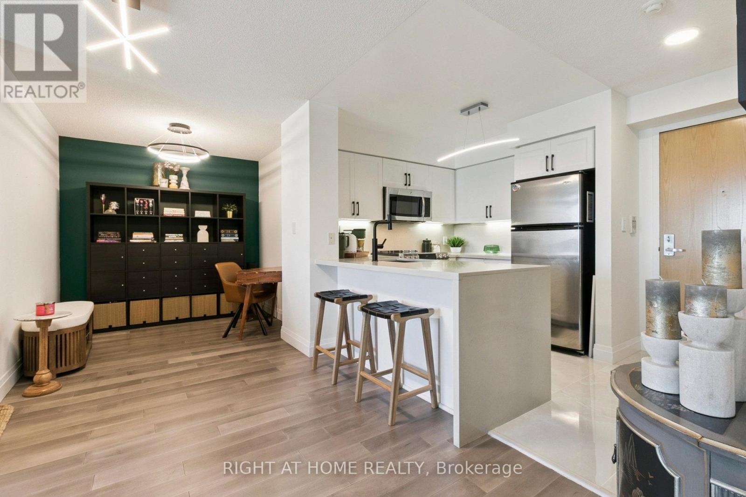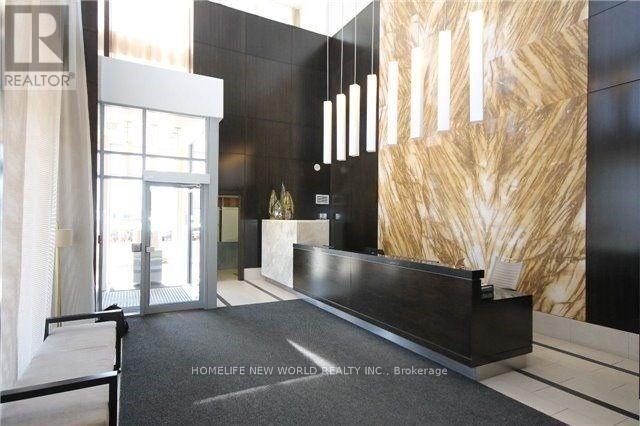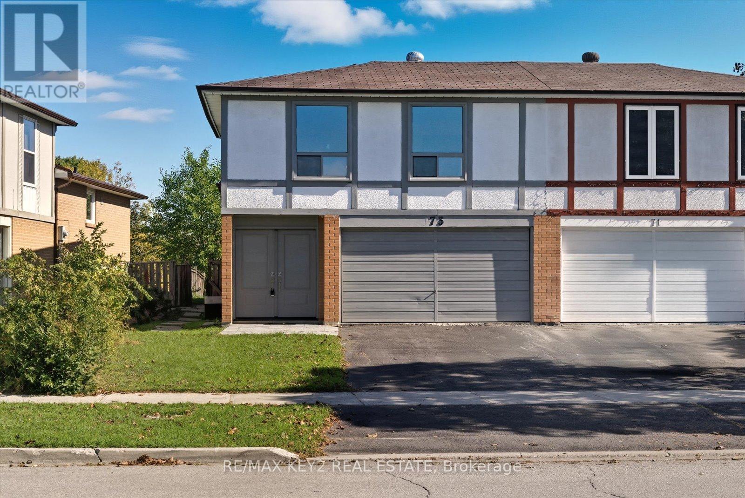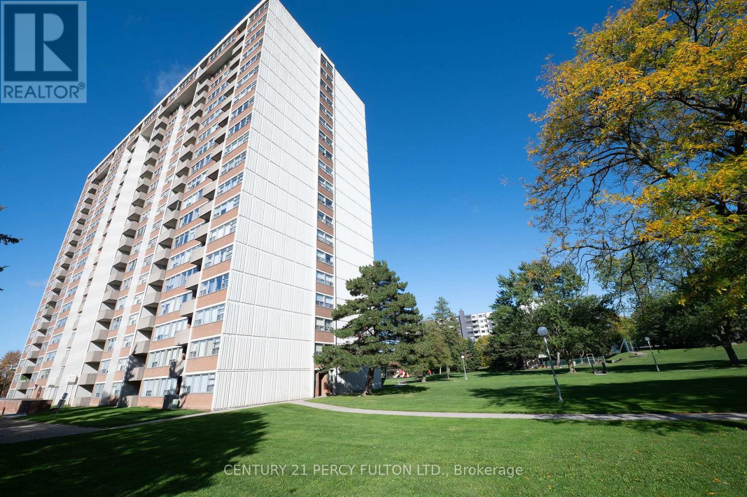- Houseful
- ON
- Toronto
- Tam O'Shanter - Sullivan
- 205 168 Bonis Ave
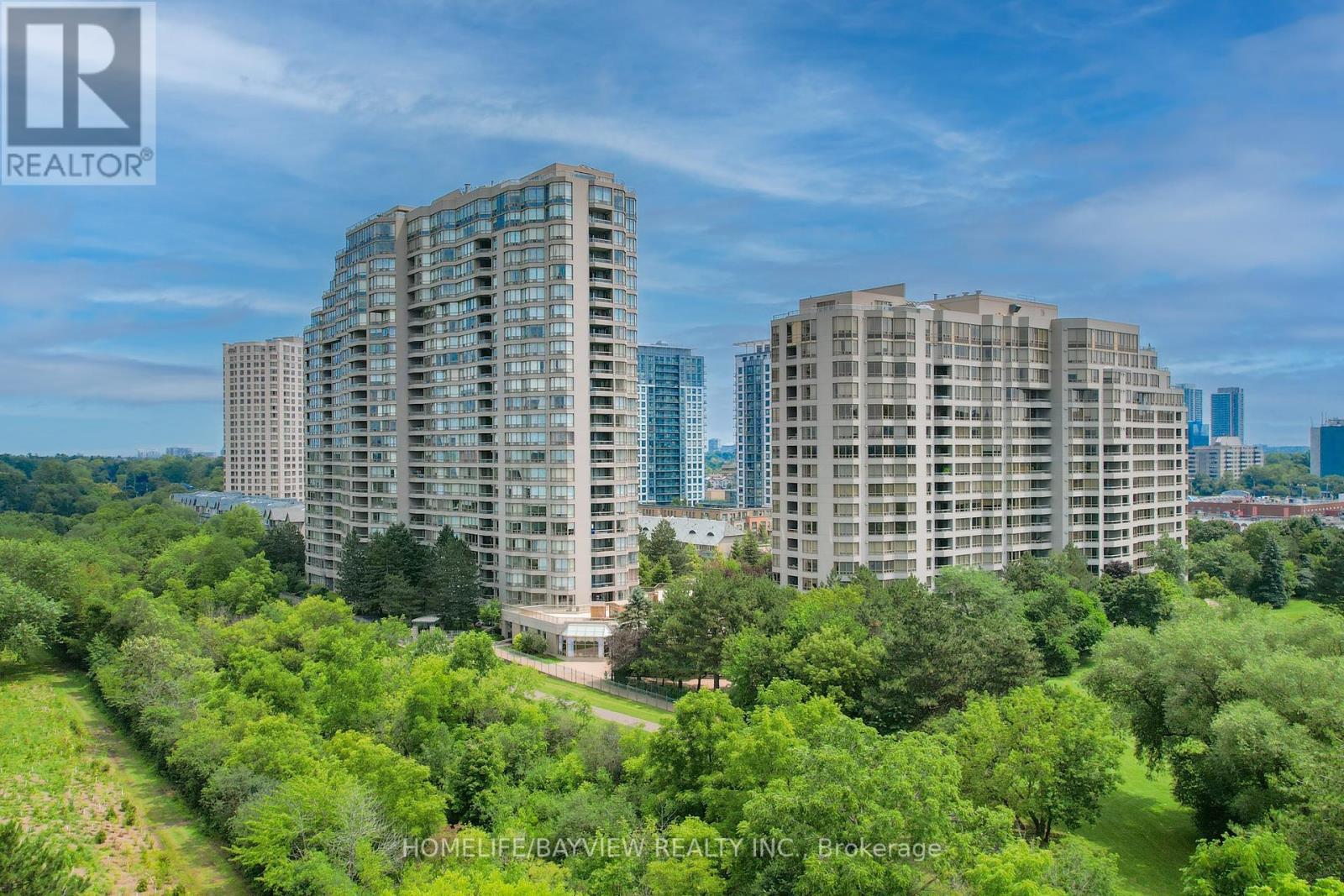
Highlights
Description
- Time on Housefulnew 10 hours
- Property typeSingle family
- Neighbourhood
- Median school Score
- Mortgage payment
Welcome To This Beautiful spacious one of a kind 2400SQ/ft Family Home Well Maintained & Cared For End Unit With 3-Sided Exposure. Tridel Built Luxury Condominium Nestled In The Mature Tam O'Shanter Community. Bright spacious & airy with a Rare one of a kind 1000sq/ft outdoor wrap around Private Terrace Overlooking the Golf Course & Breathtaking Views. In A Prime Location Offering Large principal rooms,3 Spacious Bedrooms 3 Bathrooms, large foyer with walk in storage, eat in kitchen, sun drenched study with gas fireplace.Laundry room with sink .2 Exclusive side by side Parking Spaces, Large Locker, 24 Hour Gatehouse, Extremely Well Maintained, One Flight Of Stairs To Super Recreational Centre, Move In Condition. Live In This Quiet Neighbourhood Surrounded By Recreational Opportunities, Shopping, & Transportation Routes 401, 404,Don Valley Parkway, 407,Kennedy & Sheppard Corridor, Easy Transit Access, Parks, Restaurants & Entertainment. **Note study Room Can Be Used As A Fourth Bedroom. (id:63267)
Home overview
- Cooling Central air conditioning
- Heat source Natural gas
- Heat type Forced air
- Has pool (y/n) Yes
- Fencing Fenced yard
- # parking spaces 2
- Has garage (y/n) Yes
- # full baths 2
- # half baths 1
- # total bathrooms 3.0
- # of above grade bedrooms 4
- Flooring Laminate, ceramic
- Community features Pets not allowed, community centre
- Subdivision Tam o'shanter-sullivan
- Lot size (acres) 0.0
- Listing # E12186353
- Property sub type Single family residence
- Status Active
- 3rd bedroom 4.8m X 3.45m
Level: Main - Eating area 3m X 2.4m
Level: Main - Laundry 1.23m X 3.3m
Level: Main - Primary bedroom 8.2m X 3.85m
Level: Main - Living room 6.75m X 3.9m
Level: Main - 2nd bedroom 4.35m X 3.7m
Level: Main - Kitchen 3.35m X 2.4m
Level: Main - Family room 4.9m X 3.4m
Level: Main - Dining room 4.7m X 4m
Level: Main
- Listing source url Https://www.realtor.ca/real-estate/28395643/205-168-bonis-avenue-toronto-tam-oshanter-sullivan-tam-oshanter-sullivan
- Listing type identifier Idx

$-1,256
/ Month

