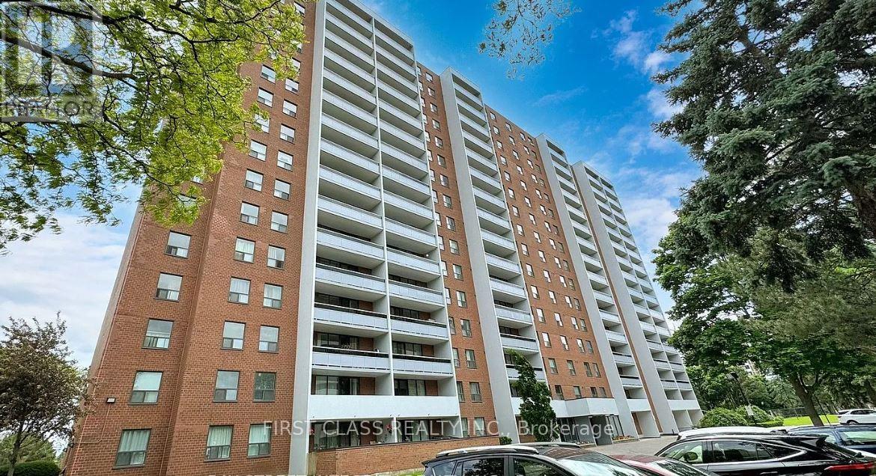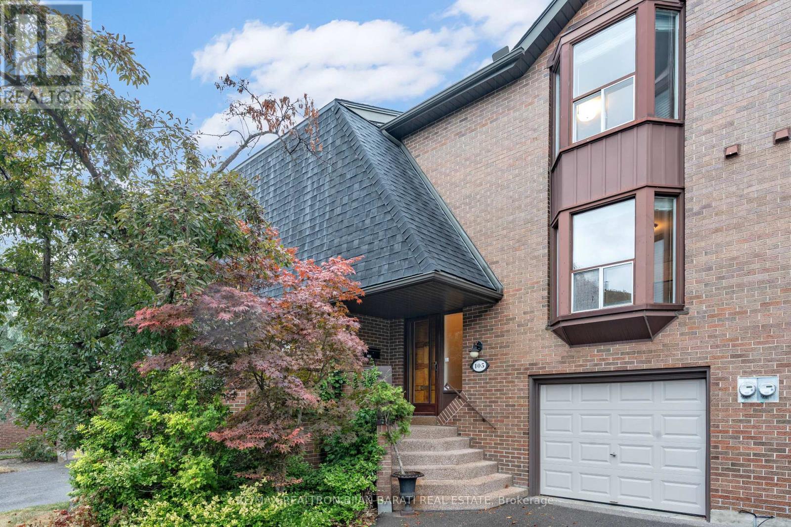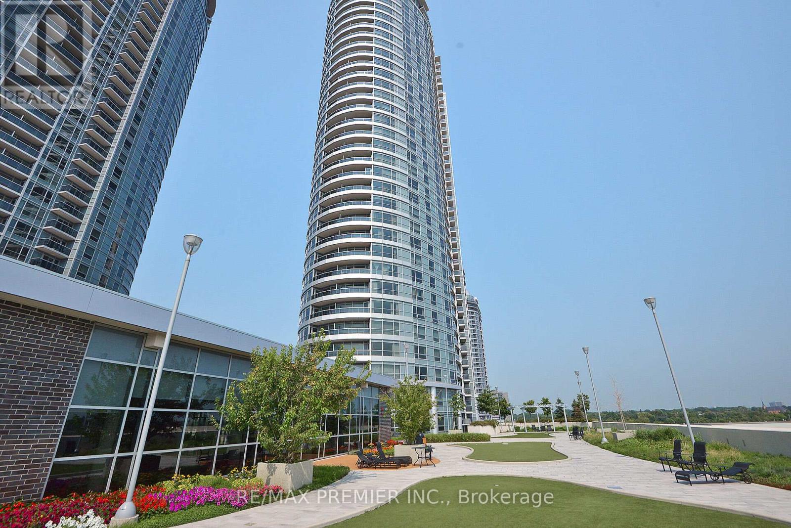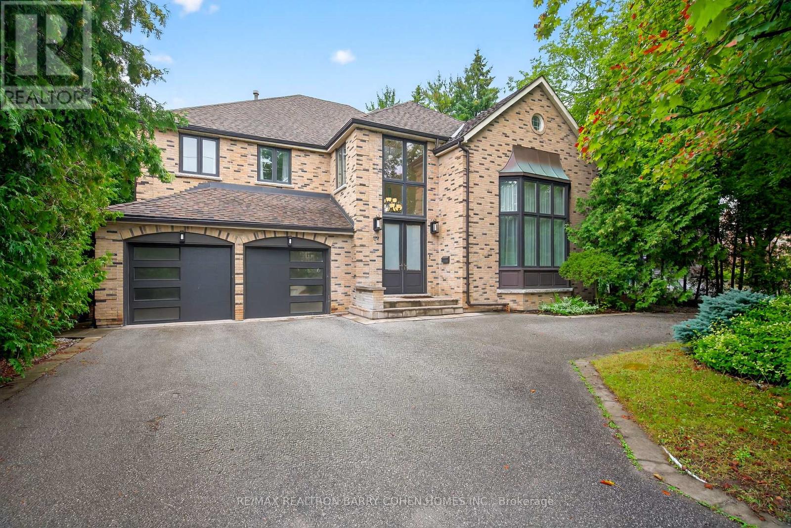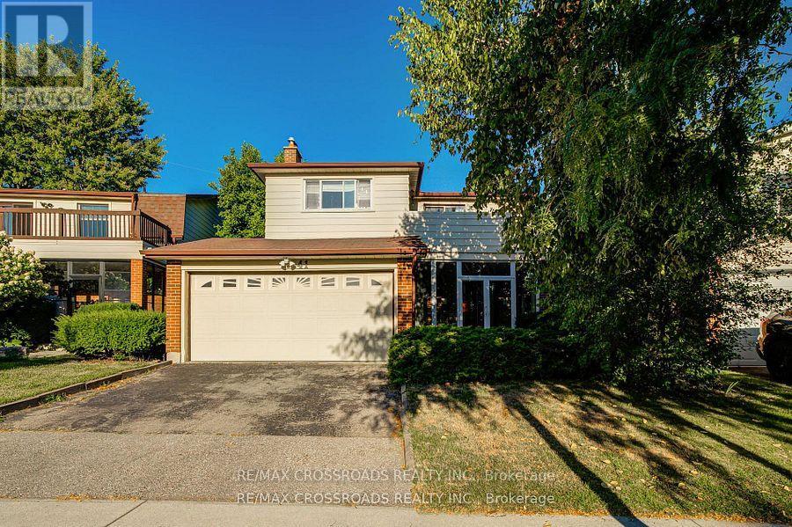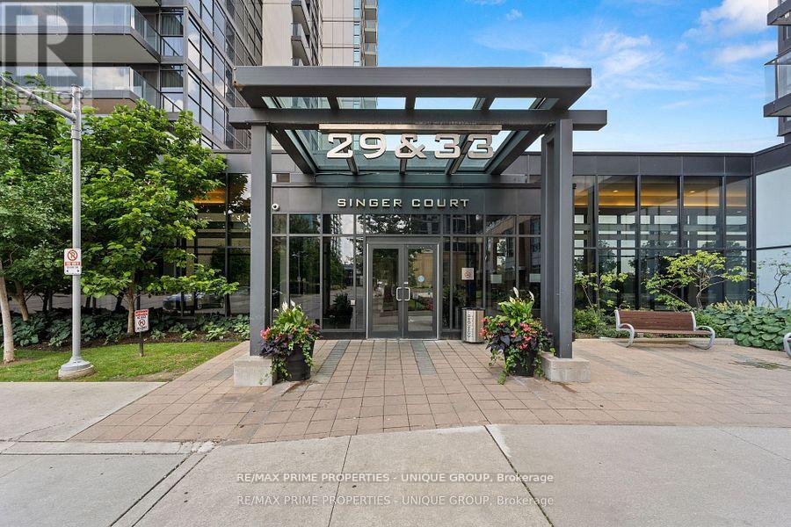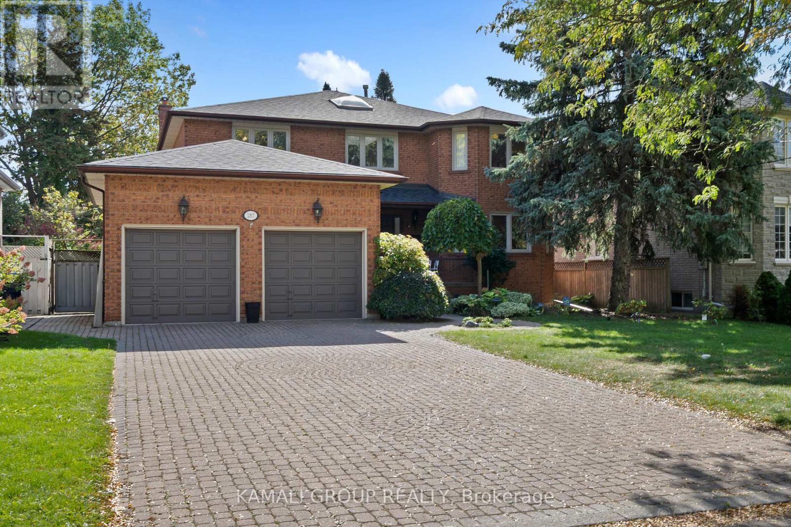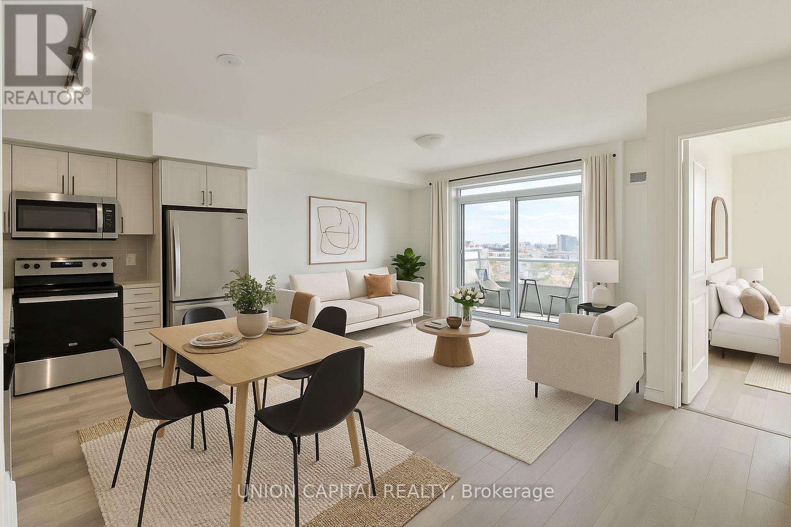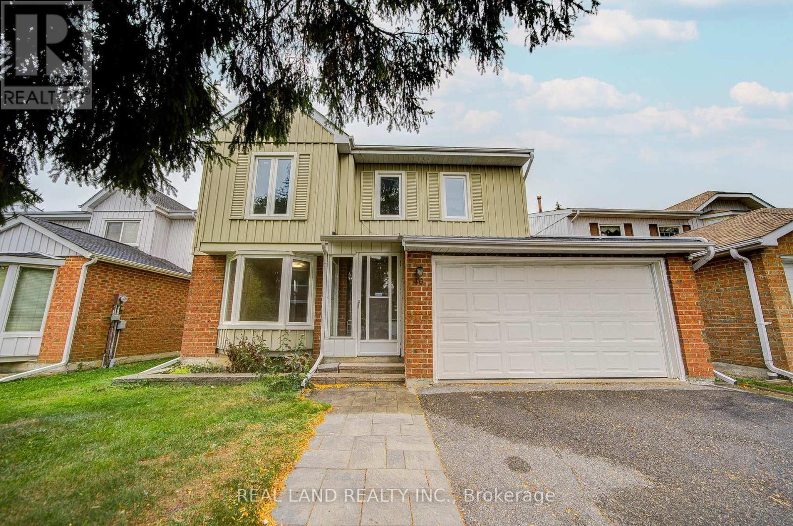- Houseful
- ON
- Toronto
- Don Valley Village
- 168 Kingslake Rd
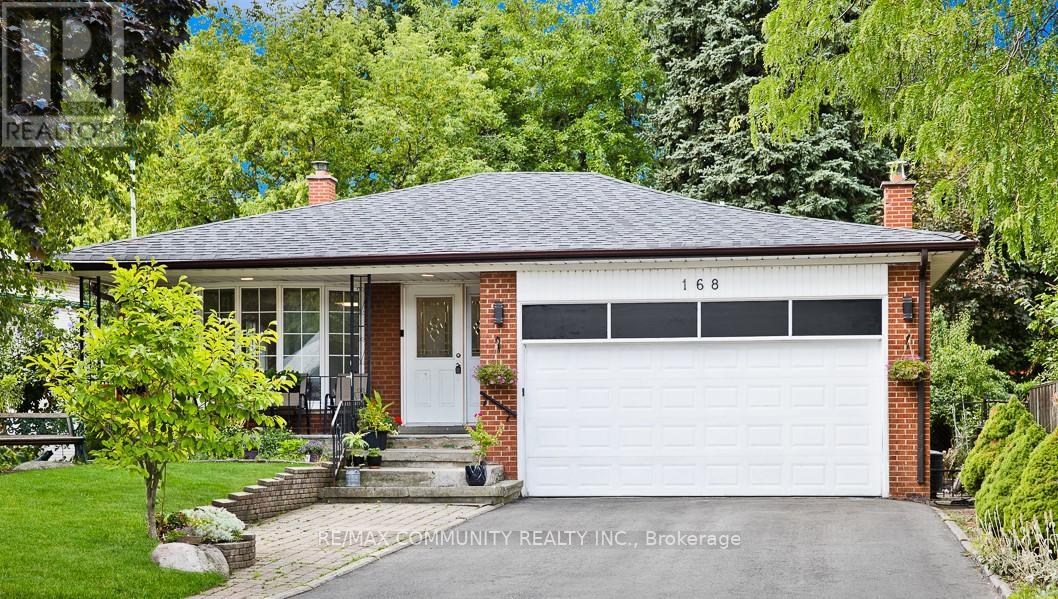
Highlights
Description
- Time on Houseful12 days
- Property typeSingle family
- Neighbourhood
- Median school Score
- Mortgage payment
Absolutely stunning 4-level backsplit, 2168 Sqft detached home with a 52 ft frontage and double garage in the prestigious Don Valley Village! This sun-filled, open-concept showpiece features 4 spacious bedrooms plus 2 in the finished basement with a separate entrance, a second kitchen for potential rental income, a full bath, and a total of 4 beautifully renovated bathrooms. Over $100,000 in upgrades showcase a chef-inspired gourmet kitchen with quartz countertops, high-end stainless steel appliances, pot lights, and a custom panel ceiling that adds modern elegance. The living and family rooms are enhanced with designer custom wall panels, creating a luxurious and stylish ambiance. Gleaming hardwood floors run throughout, and the bright family room offers a walkout to the backyard. With parking for up to 7 cars and no sidewalk, convenience is unmatched. Ideally located within walking distance to Fairview Mall, Don Mills Subway, Seneca Polytechnic, TTC, schools, and parks, and just minutes to Hwy 404, 401 & 407, this move-in ready masterpiece is a rare gem that truly has it all! (id:63267)
Home overview
- Cooling Central air conditioning
- Heat source Natural gas
- Heat type Forced air
- Sewer/ septic Sanitary sewer
- # parking spaces 7
- Has garage (y/n) Yes
- # full baths 3
- # half baths 1
- # total bathrooms 4.0
- # of above grade bedrooms 6
- Flooring Hardwood, ceramic
- Has fireplace (y/n) Yes
- Community features Community centre
- Subdivision Don valley village
- Lot size (acres) 0.0
- Listing # C12452336
- Property sub type Single family residence
- Status Active
- Primary bedroom 4.37m X 3.7m
Level: 2nd - 2nd bedroom 4.33m X 3.05m
Level: 2nd - 3rd bedroom 3.23m X 2.83m
Level: 2nd - Bedroom 3.87m X 5.26m
Level: Basement - Kitchen 3.45m X 1.68m
Level: Basement - 5th bedroom 2.72m X 3.1m
Level: Basement - Family room 7.52m X 3.5m
Level: Lower - Family room 7.52m X 3.5m
Level: Lower - Living room 4.6m X 3.9m
Level: Main - Kitchen 5.33m X 3m
Level: Main - Dining room 3.2m X 3.08m
Level: Main
- Listing source url Https://www.realtor.ca/real-estate/28967141/168-kingslake-road-toronto-don-valley-village-don-valley-village
- Listing type identifier Idx

$-4,128
/ Month




