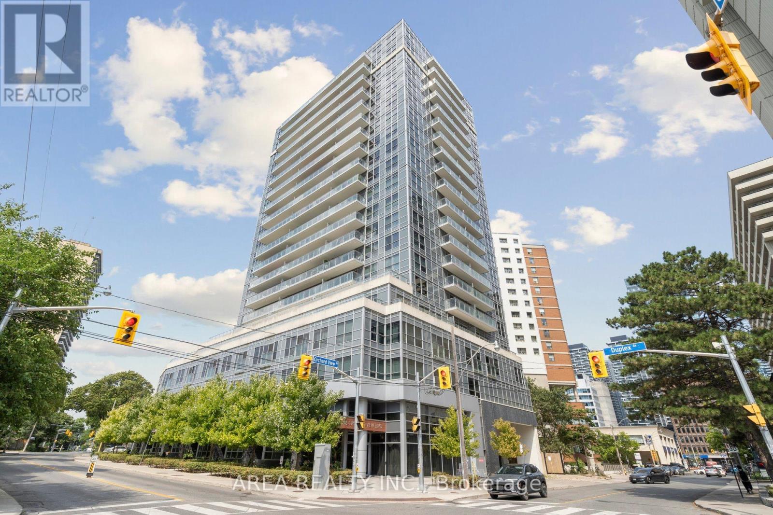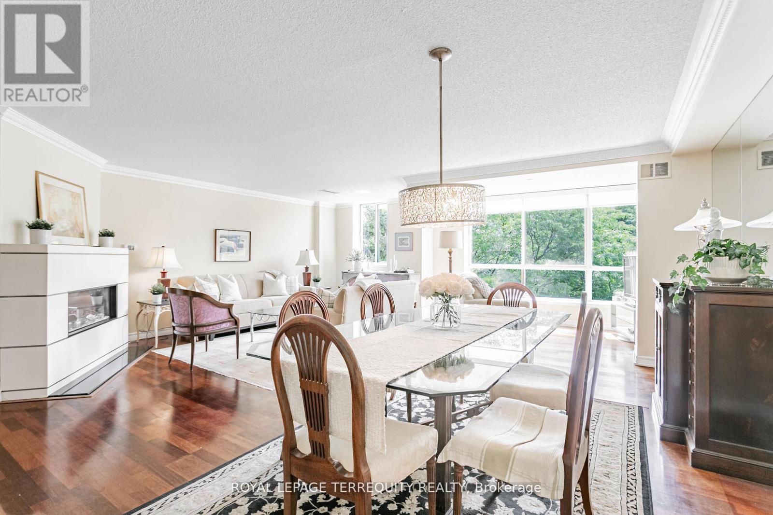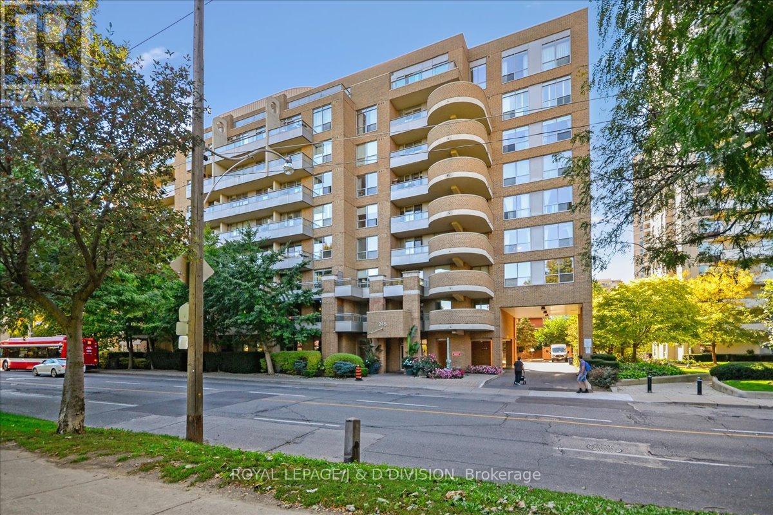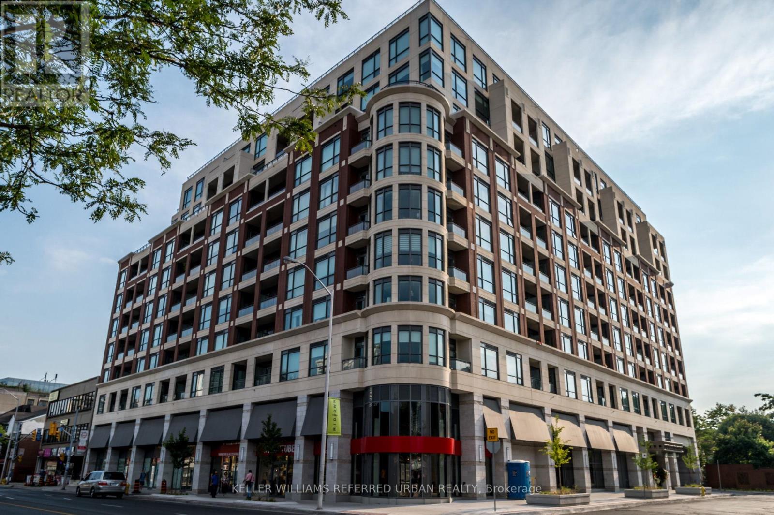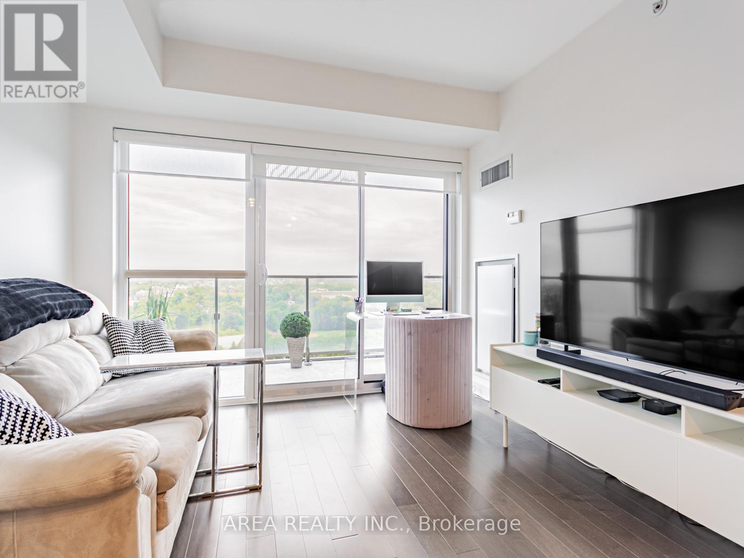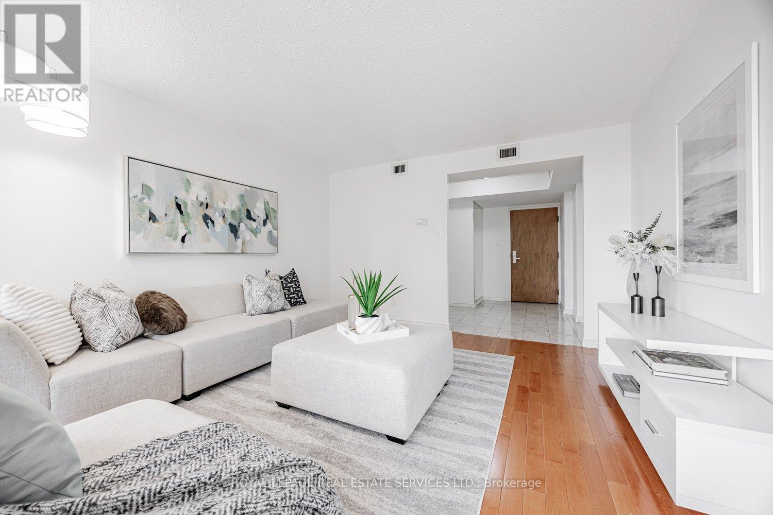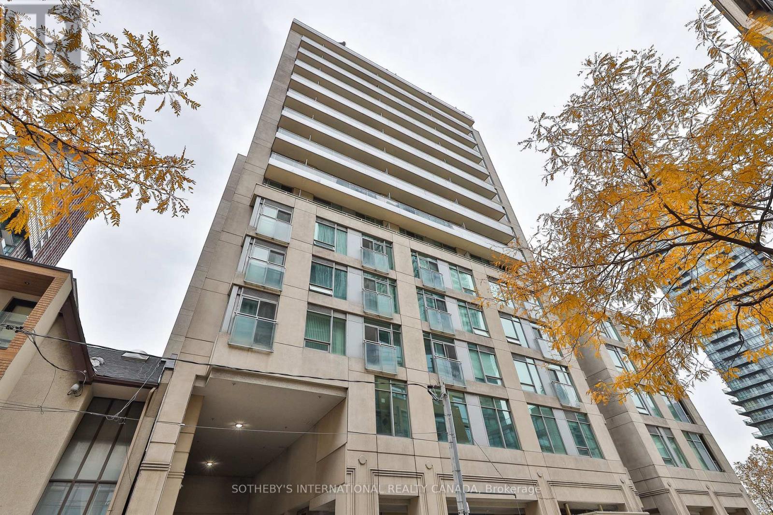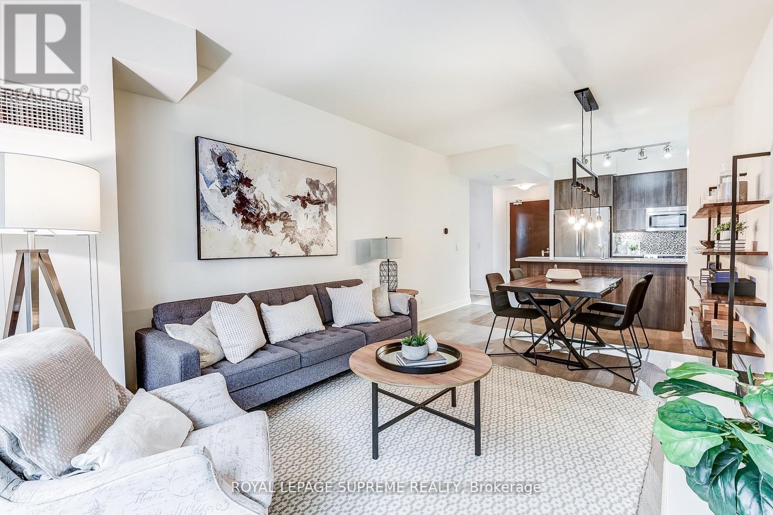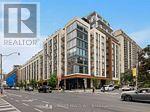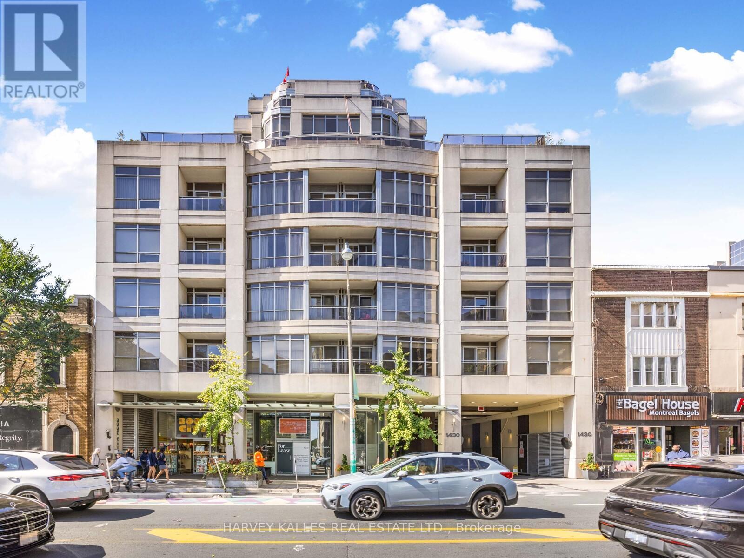- Houseful
- ON
- Toronto
- Moore Park
- 169 Heath St E
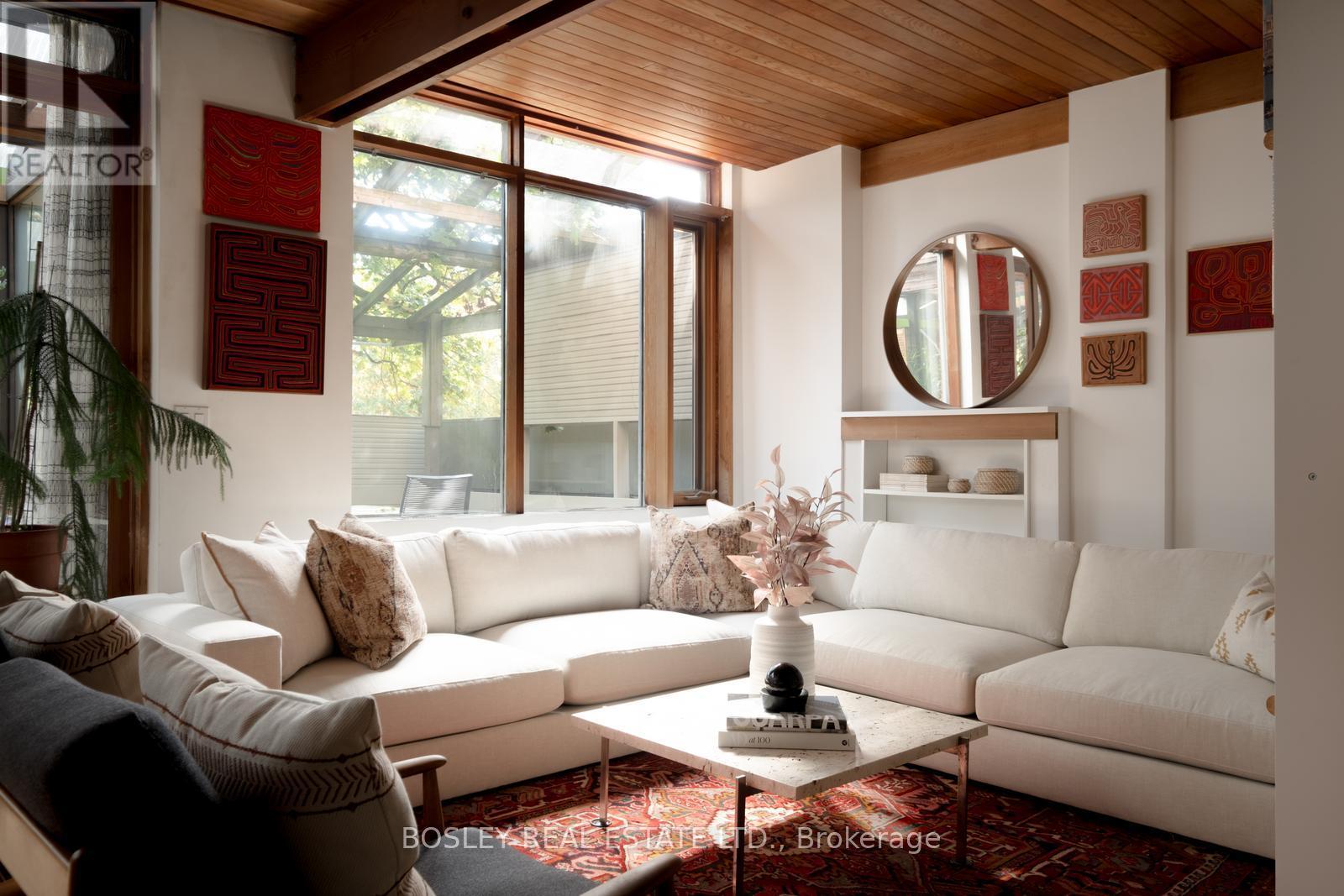
Highlights
Description
- Time on Housefulnew 5 hours
- Property typeSingle family
- Neighbourhood
- Median school Score
- Mortgage payment
Tucked among mature trees and the citys lush ravine system, this inspired architects' family home has been lovingly owned and cherished for over sixty years. Designed to celebrate light, connection, and creativity, every space offers more more charm, more warmth, more thoughtful detail.The dining room is perfectly suited for extended family gatherings, while the expansive living room, with its family-room feel, invites intimate conversation and is bathed in southern light. The sunroom, comfortably temperate for three seasons, filters sunshine through its graceful grate floor, allowing light to cascade to the level below.Upstairs, three generous bedrooms and two baths provide flexible, comfortable family living. The unfinished basement hints at future potential; a planned entertainment space with French doors opening to a winter garden and walkout to the backyard. There's even the beginning of a stairway to a future third-floor loft, awaiting the next chapter of imagination. In the sellers words:null, "Every room offers more- it is more fun, more pleasant space, with unexpected openings that let light permeate throughout. The house is bright on the most cloudy day, and the kitchen is delightful" (id:63267)
Home overview
- Cooling Central air conditioning
- Heat source Natural gas
- Heat type Forced air
- Sewer/ septic Sanitary sewer
- # total stories 2
- Fencing Fenced yard
- # parking spaces 2
- Has garage (y/n) Yes
- # full baths 2
- # half baths 1
- # total bathrooms 3.0
- # of above grade bedrooms 3
- Flooring Concrete, hardwood
- Community features Community centre
- Subdivision Rosedale-moore park
- Lot size (acres) 0.0
- Listing # C12449424
- Property sub type Single family residence
- Status Active
- 3rd bedroom 3.58m X 2.95m
Level: 2nd - 2nd bedroom 3.66m X 3.15m
Level: 2nd - Primary bedroom 4.19m X 3.45m
Level: 2nd - Laundry 4.17m X 1.96m
Level: Basement - Sunroom 4.27m X 2.46m
Level: Basement - Other 1.96m X 1.12m
Level: Basement - Utility 2.36m X 2.31m
Level: Basement - Recreational room / games room 6.25m X 5.58m
Level: Basement - Foyer 4.24m X 1.75m
Level: Main - Sunroom 3.58m X 2.95m
Level: Main - Dining room 5.13m X 3.48m
Level: Main - Living room 5.77m X 3.51m
Level: Main - Kitchen 4.19m X 2.95m
Level: Main
- Listing source url Https://www.realtor.ca/real-estate/28961219/169-heath-street-e-toronto-rosedale-moore-park-rosedale-moore-park
- Listing type identifier Idx

$-5,053
/ Month

