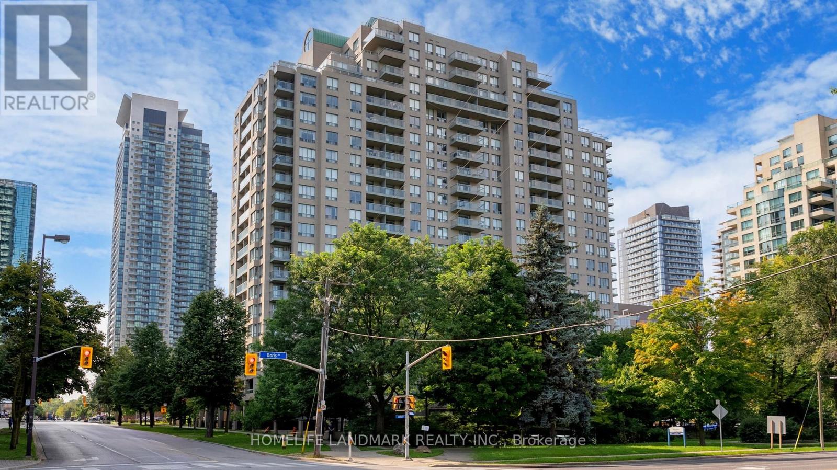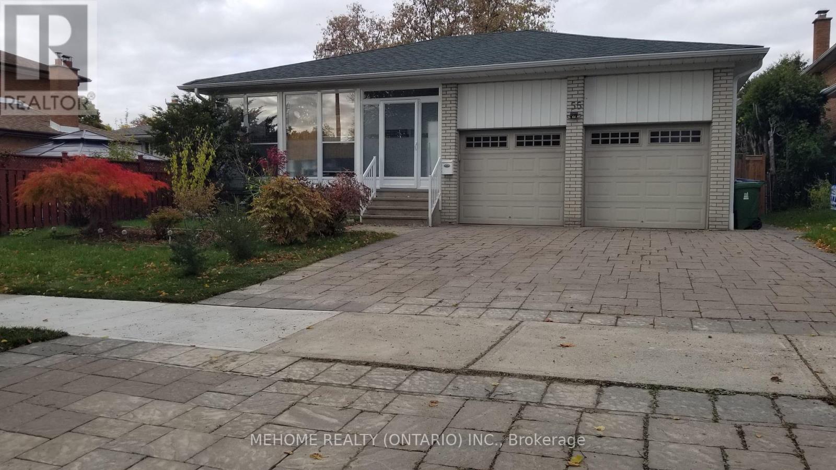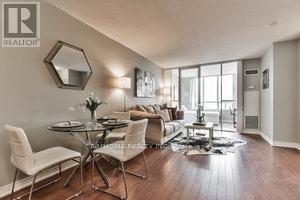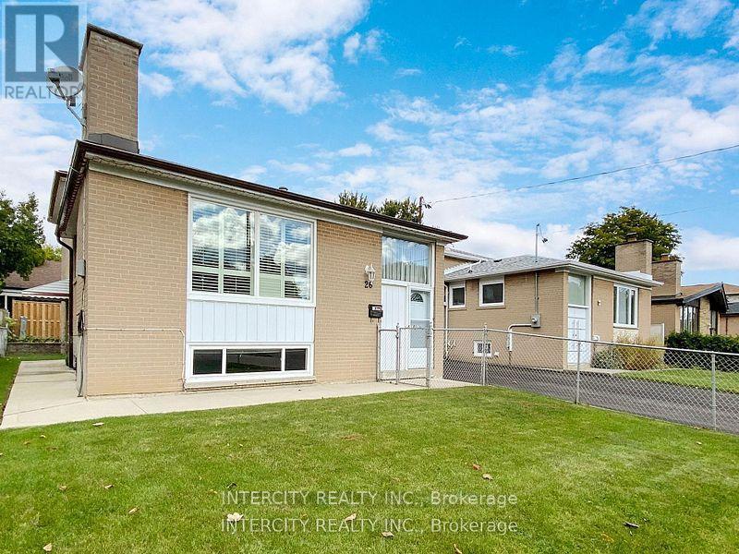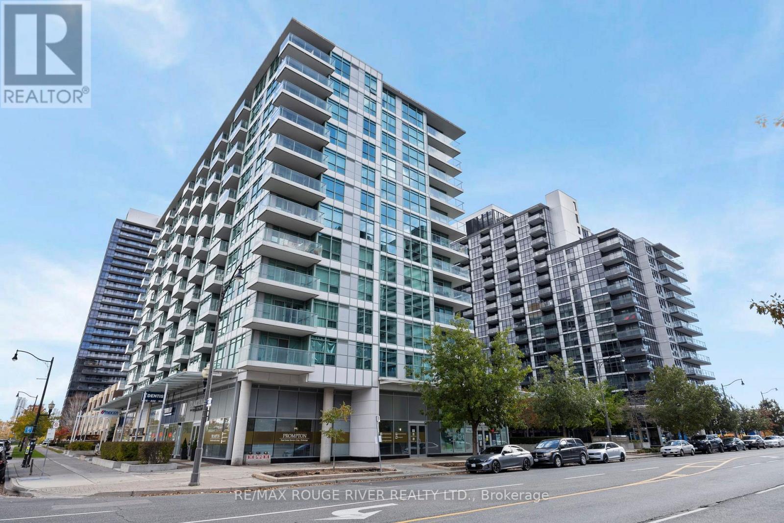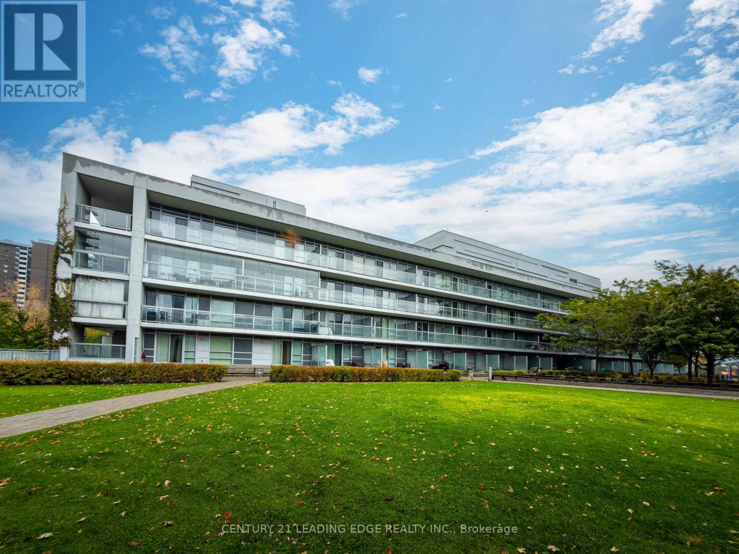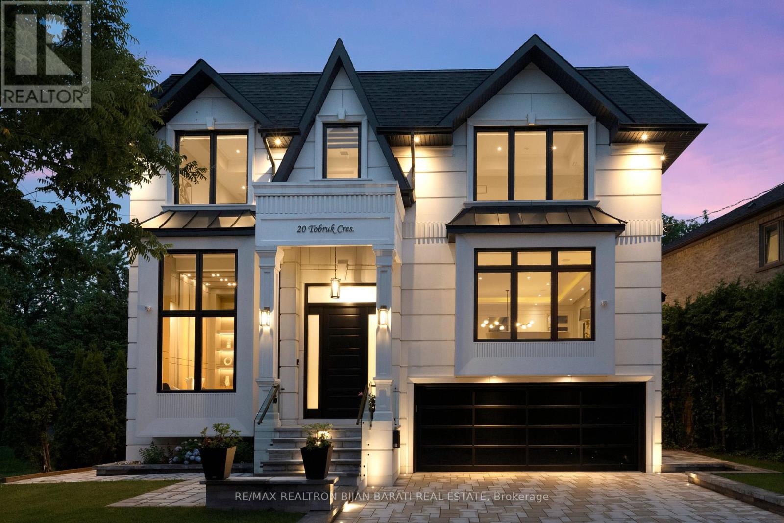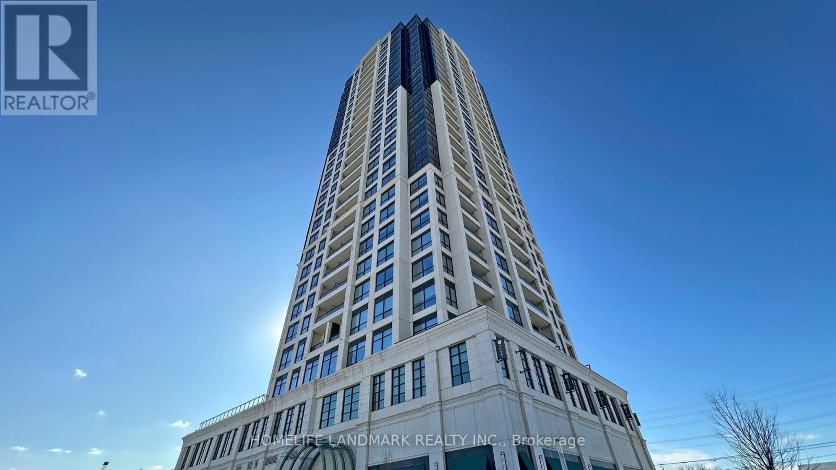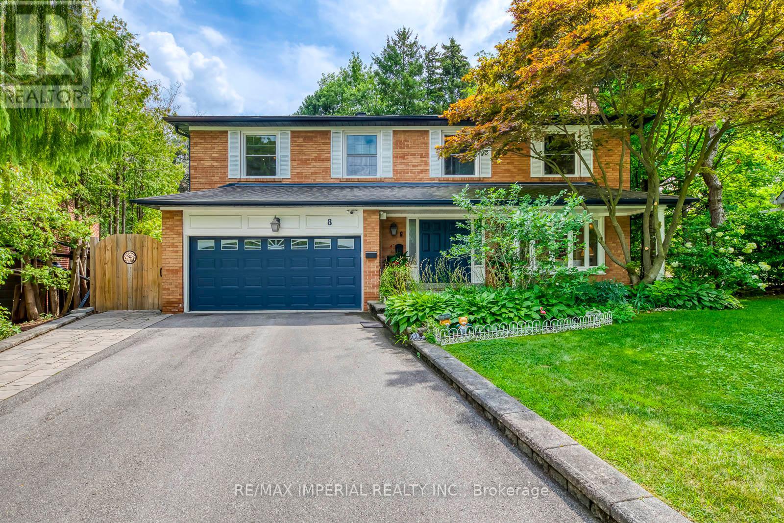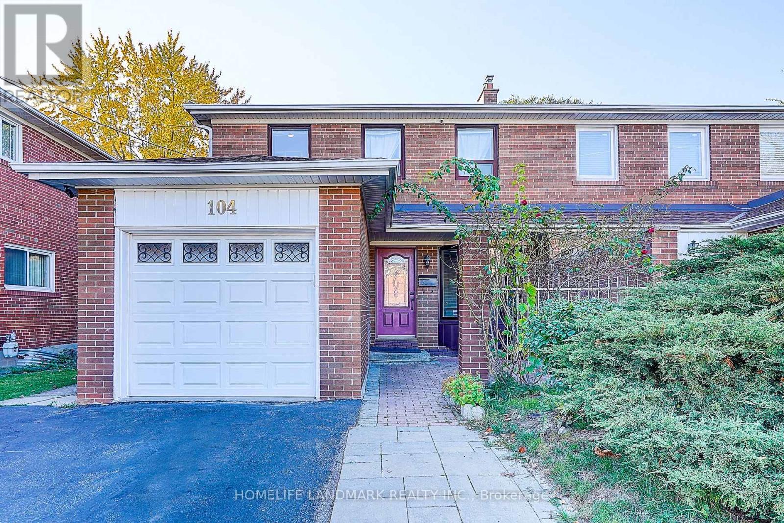- Houseful
- ON
- Toronto
- Willowdale
- 169 Highgate Ave
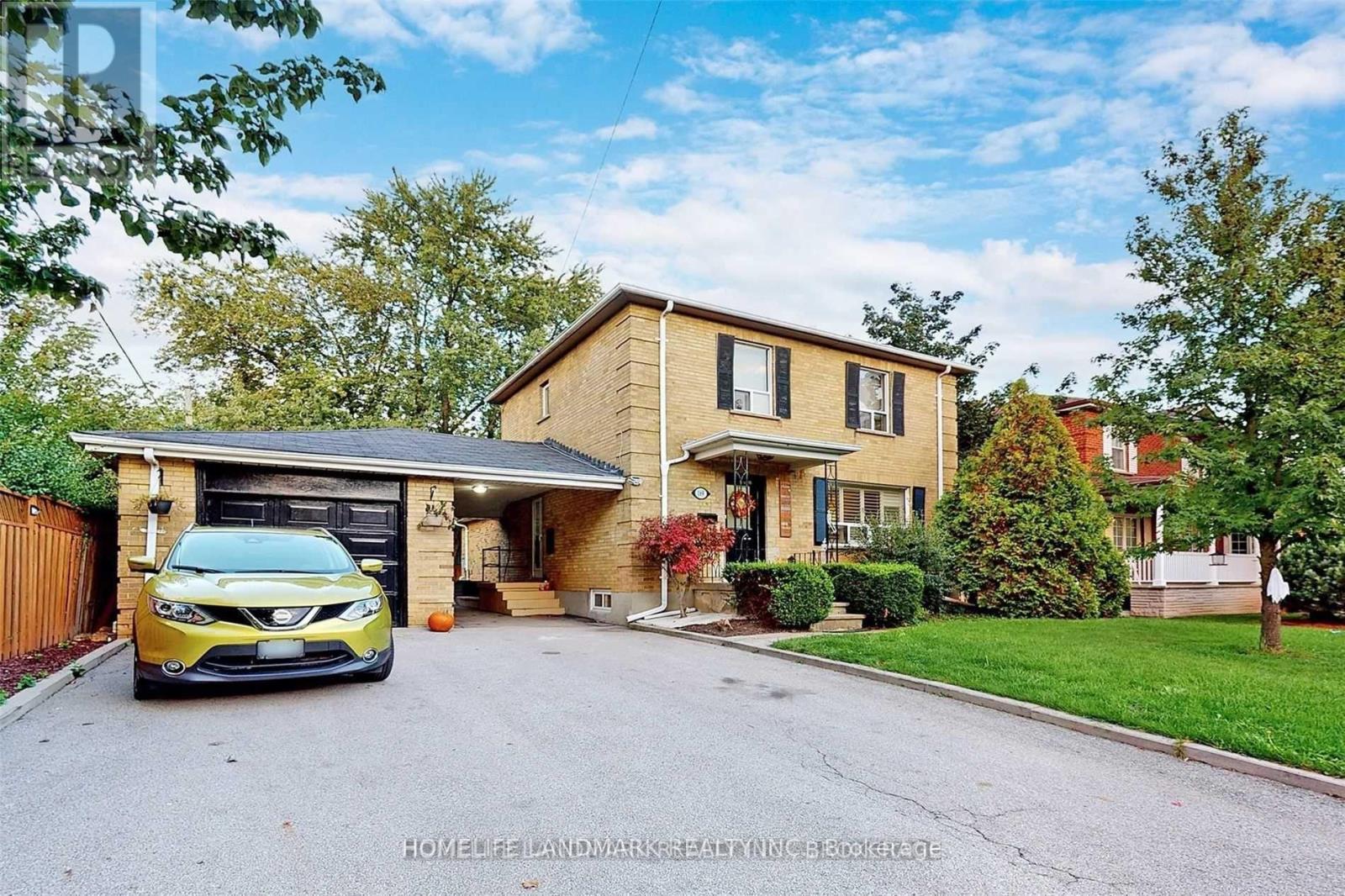
Highlights
Description
- Time on Houseful30 days
- Property typeSingle family
- Neighbourhood
- Median school Score
- Mortgage payment
Nestled in the peaceful Bayview & McKee enclave, this stunning residence at 169 Highgate Ave offers a tranquil living experience in one of North York's most prestigious neighborhoods. Designed with families in mind, this home boasts a layout that beautifully marries comfort with elegance. At its heart lies a magnificent family room, illuminated by natural light streaming through large windows, featuring cathedral ceilings and a cozy wood-burning fireplace, all while providing picturesque views of the meticulously landscaped garden. The lower level extends the living space, offering an additional bedroom and extra kitchen, perfect for accommodating guests or multi-generational living. Steps away from the vibrant Bayview Avenue, residents enjoy easy access to top-rated schools, libraries, and a plethora of dining, shopping, and entertainment options. Coupled with effortless access to major highways and public transit, this home is a sanctuary of convenience. (id:63267)
Home overview
- Cooling Central air conditioning
- Heat source Natural gas
- Heat type Forced air
- Sewer/ septic Sanitary sewer
- # total stories 2
- # parking spaces 5
- Has garage (y/n) Yes
- # full baths 2
- # half baths 1
- # total bathrooms 3.0
- # of above grade bedrooms 5
- Flooring Ceramic, hardwood, laminate
- Subdivision Willowdale east
- Lot size (acres) 0.0
- Listing # C12440394
- Property sub type Single family residence
- Status Active
- 3rd bedroom 3.27m X 2.57m
Level: 2nd - Primary bedroom 4.19m X 3.63m
Level: 2nd - 2nd bedroom 3.25m X 3.26m
Level: 2nd - Bedroom 6.66m X 3.92m
Level: Basement - Bedroom 4.52m X 3.26m
Level: Basement - Recreational room / games room Measurements not available
Level: Basement - Living room 4.93m X 2.72m
Level: Ground - Family room 7.65m X 4.11m
Level: Ground - Kitchen 3.12m X 4.88m
Level: Ground - Dining room 7.65m X 4.11m
Level: Ground
- Listing source url Https://www.realtor.ca/real-estate/28941899/169-highgate-avenue-toronto-willowdale-east-willowdale-east
- Listing type identifier Idx

$-5,547
/ Month

