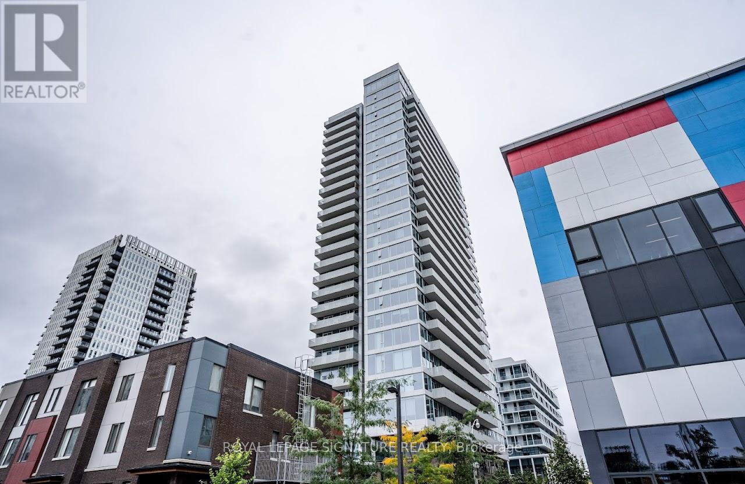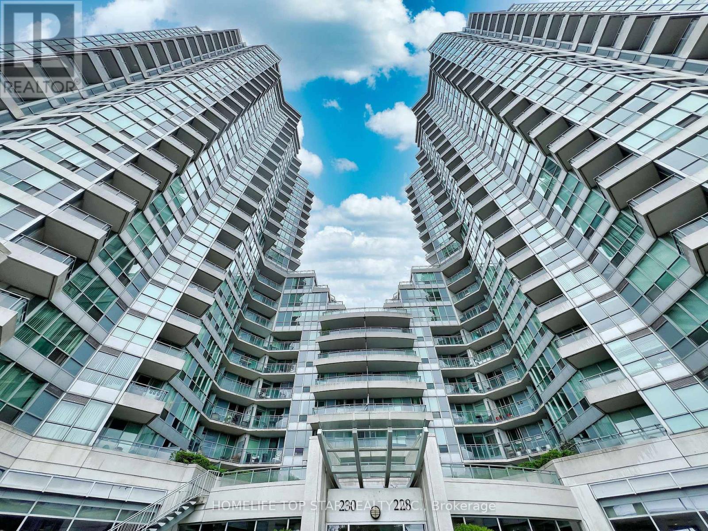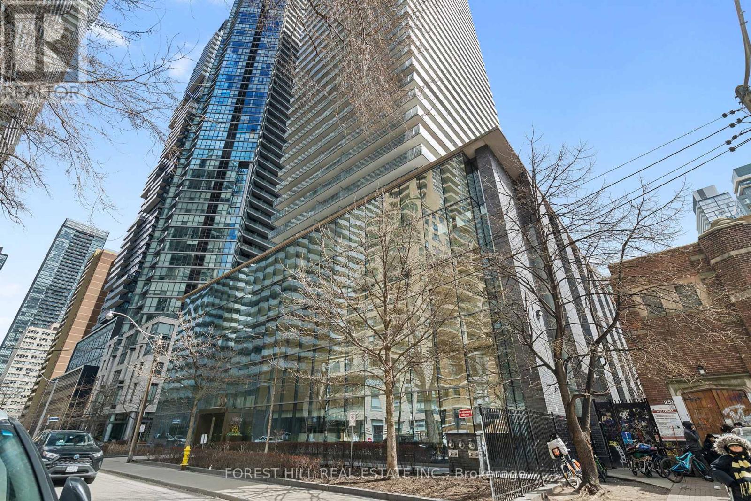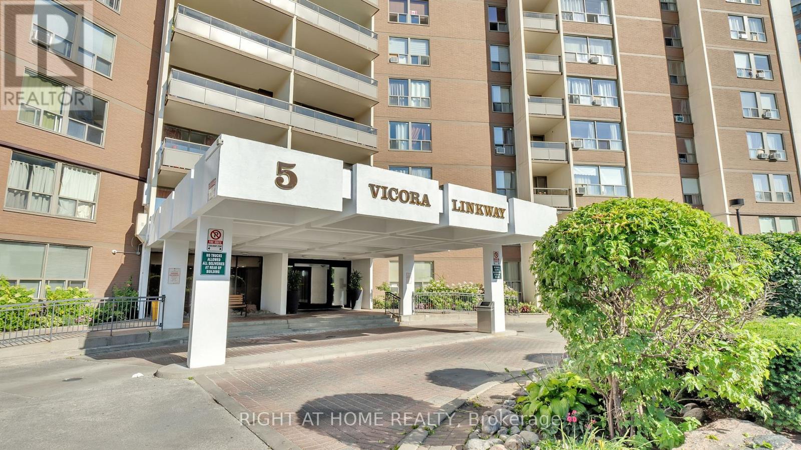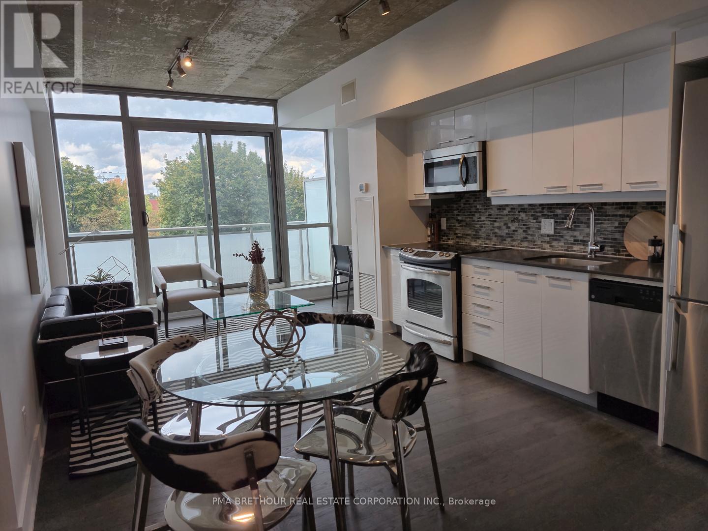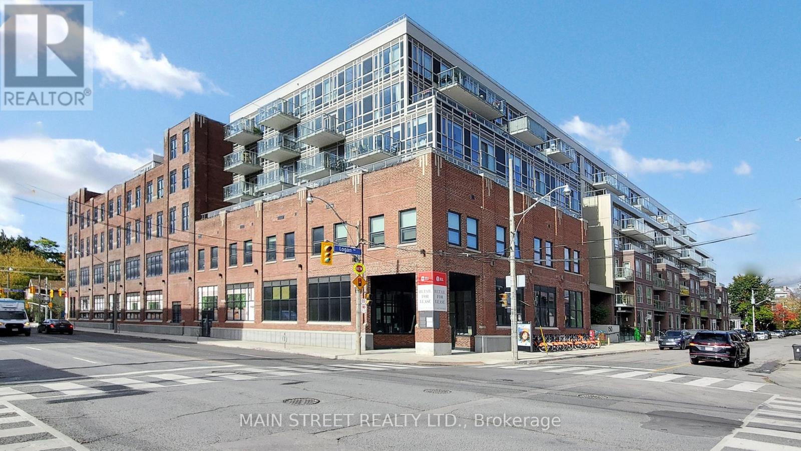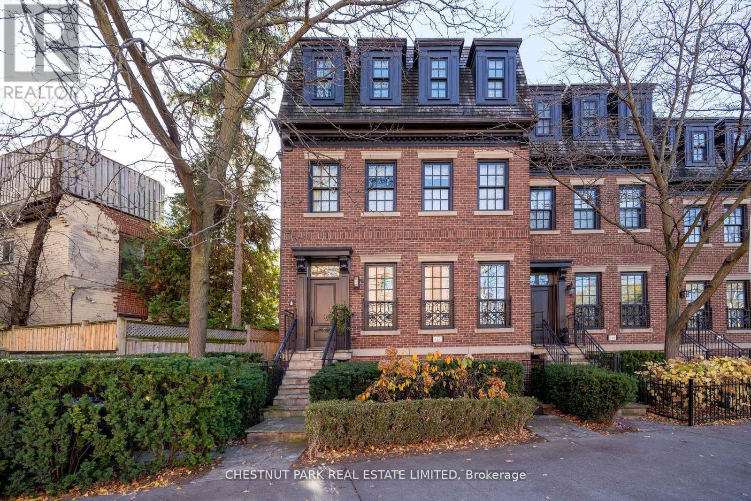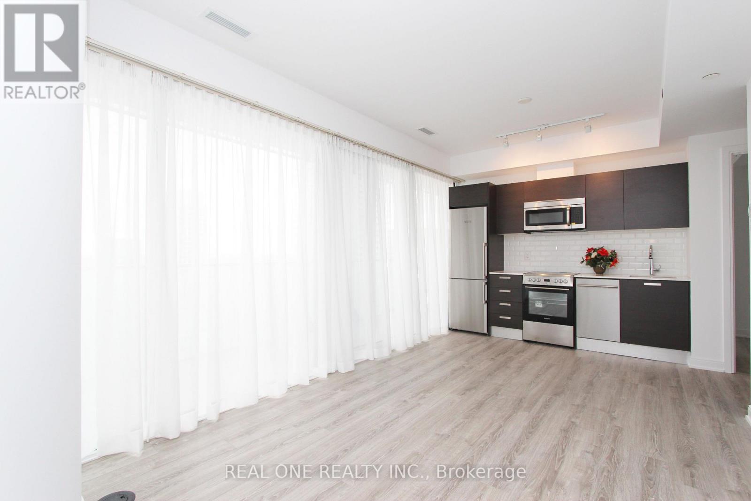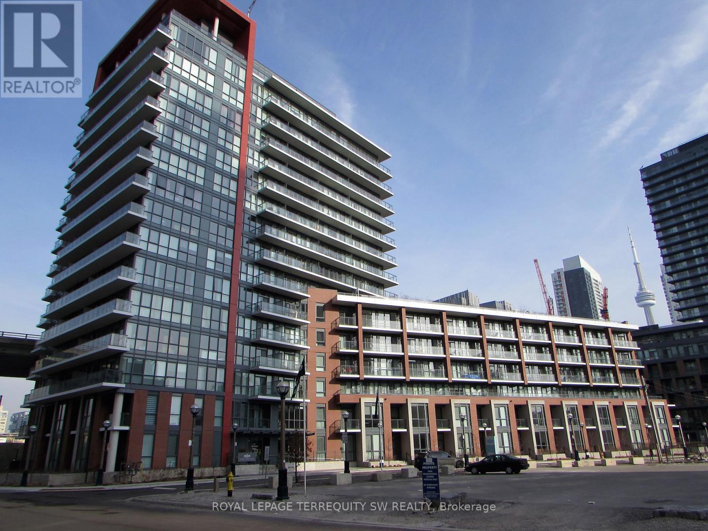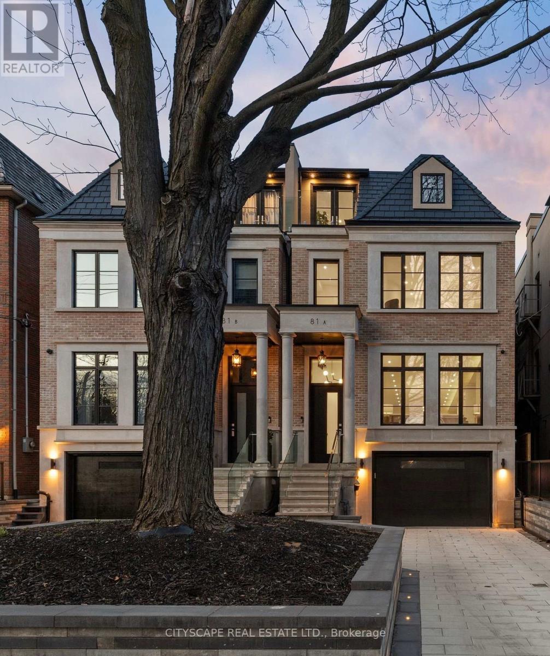- Houseful
- ON
- Toronto
- Leslieville
- 17 Austin Ave
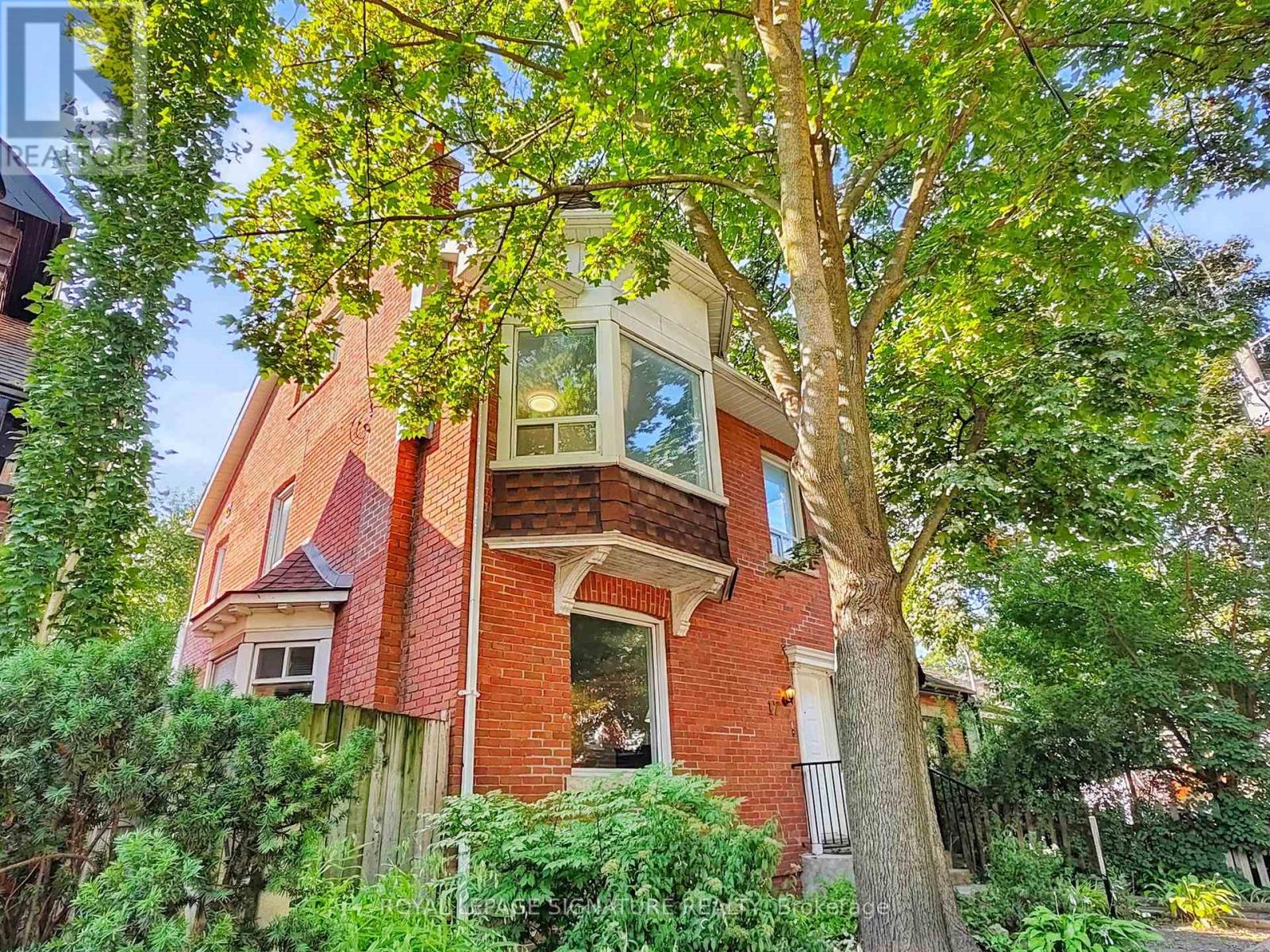
Highlights
Description
- Time on Houseful45 days
- Property typeSingle family
- Neighbourhood
- Median school Score
- Mortgage payment
Welcome to your next family home in one of Toronto's most beloved neighbourhoods, prime Leslieville! This spacious, 2 1/2 storey property is full of potential and ready for its next chapter. This home offers a rare opportunity to be converted into a warm and welcoming single-family residence (with city approvals), perfectly suited for growing families With generous space across multiple levels. There's also the exciting potential to create a multi-generational home or add separate units for extended family or income potential(subject to city approvals). This home has been set up with fire doors, multiple fire exits and fire escape stairs. A home with a spacious yard truly enhances the family experience. It brings together functionality, beauty, and potential creating a private, outdoor haven right outside your door. One of the many standout features is the laneway access with parking for up to 3+ cars, a rare find in Toronto. This opens up even more possibilities, including the potential for a laneway house,offering added space for family, guests, or future rental income (pending city approval).Nestled on a tree-lined street just steps to top schools, parks, shops, and cafés, this home offers the perfect blend of urban convenience and community charm. Whether you envision a modern family retreat or a long-term investment in one of Toronto's most family-friendly neighbourhoods, the possibilities here are truly endless. (id:63267)
Home overview
- Cooling Central air conditioning
- Heat source Natural gas
- Heat type Forced air
- Sewer/ septic Sanitary sewer
- # total stories 2
- # parking spaces 3
- # full baths 4
- # half baths 1
- # total bathrooms 5.0
- # of above grade bedrooms 8
- Flooring Vinyl, carpeted, ceramic
- Subdivision South riverdale
- Lot size (acres) 0.0
- Listing # E12392719
- Property sub type Single family residence
- Status Active
- Bedroom 2.95m X 2.75m
Level: 2nd - Bedroom 4.04m X 2.64m
Level: 2nd - Bedroom 4.57m X 3.18m
Level: 2nd - Bedroom 3.58m X 3.28m
Level: 2nd - Bedroom 3.25m X 2.39m
Level: 2nd - Study 2.74m X 2.01m
Level: 3rd - Bedroom 5.26m X 3m
Level: 3rd - Recreational room / games room 6.49m X 2.92m
Level: Basement - Bedroom 4.6m X 3.15m
Level: Basement - Dining room 5.92m X 4.37m
Level: Main - Living room 5.92m X 4.37m
Level: Main - Kitchen 3.84m X 3.43m
Level: Main - Office 3.12m X 2.34m
Level: Main - Bedroom 4.65m X 3.43m
Level: Main
- Listing source url Https://www.realtor.ca/real-estate/28838581/17-austin-avenue-toronto-south-riverdale-south-riverdale
- Listing type identifier Idx

$-4,533
/ Month

