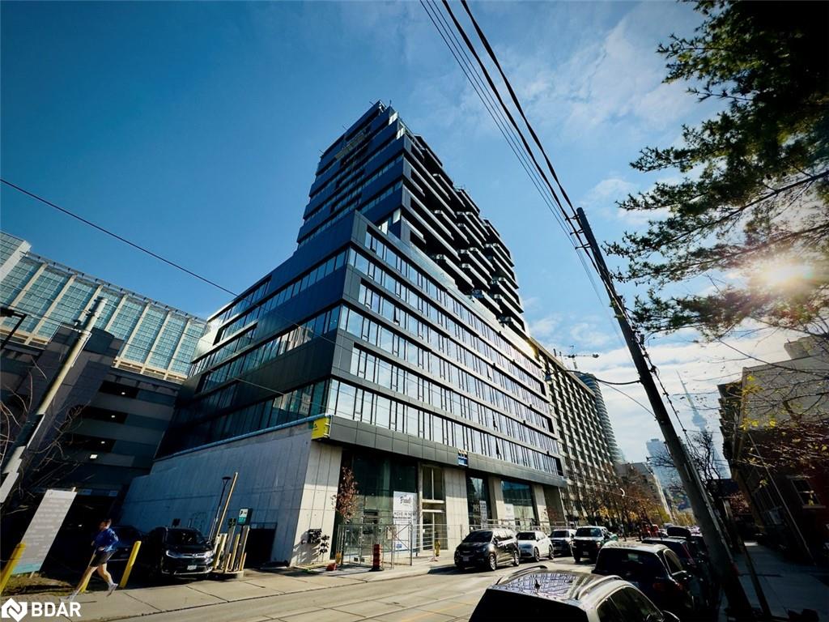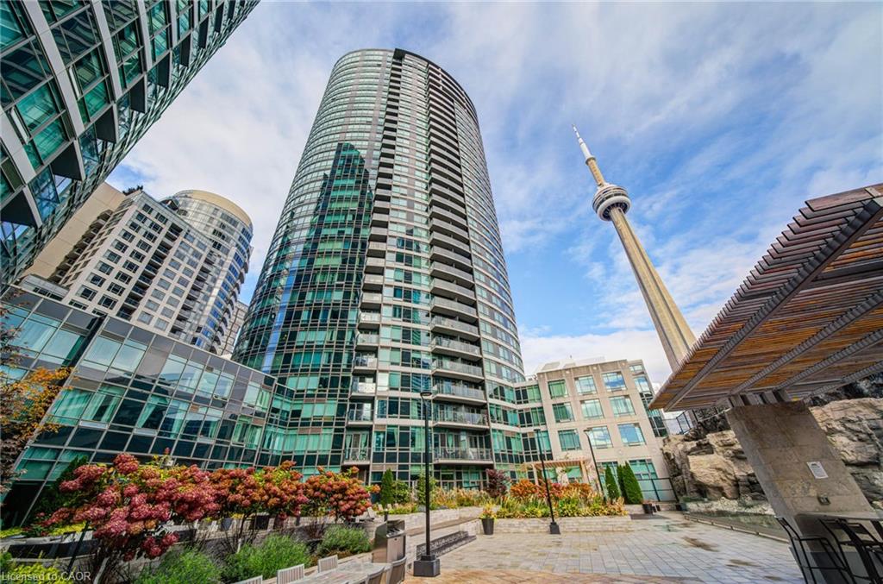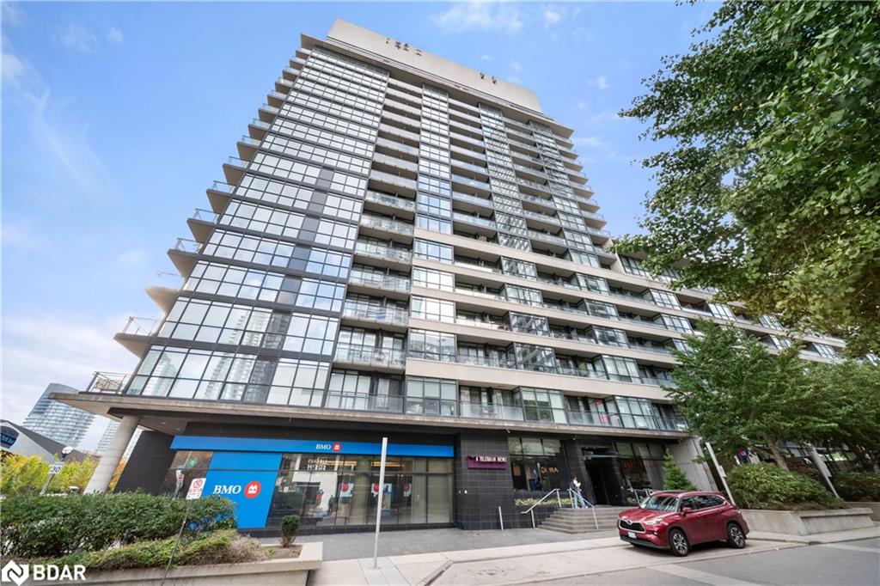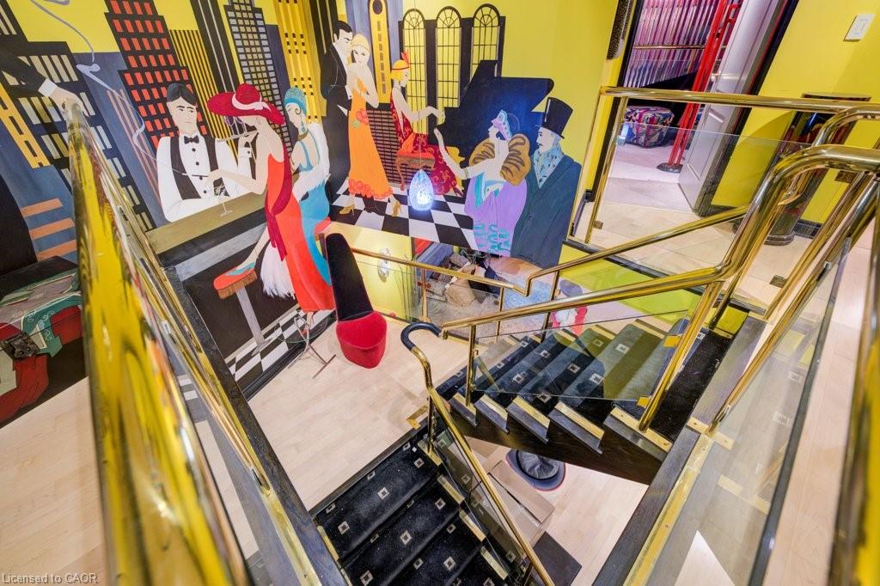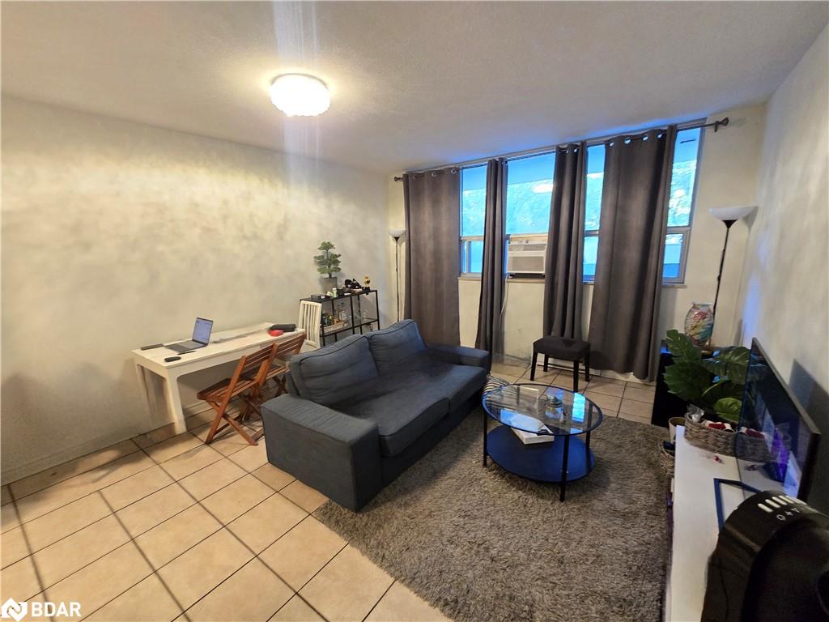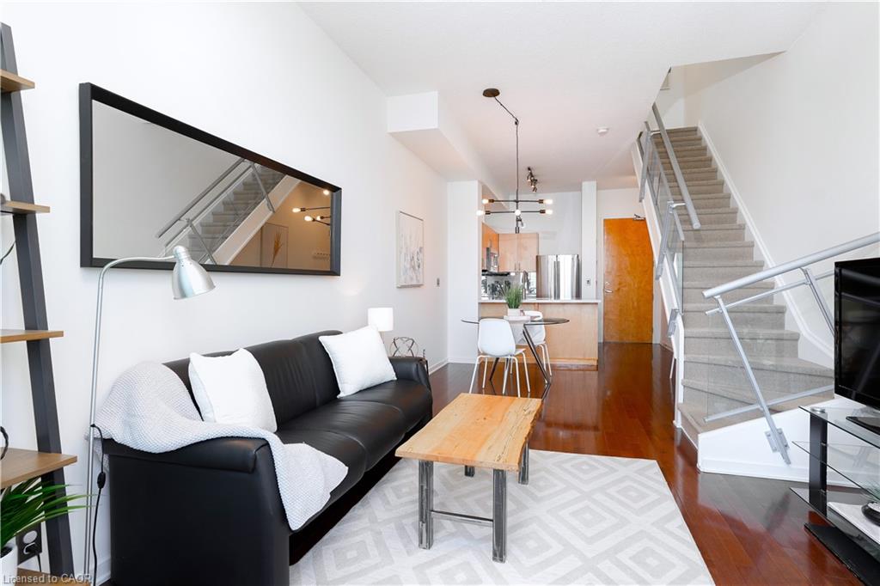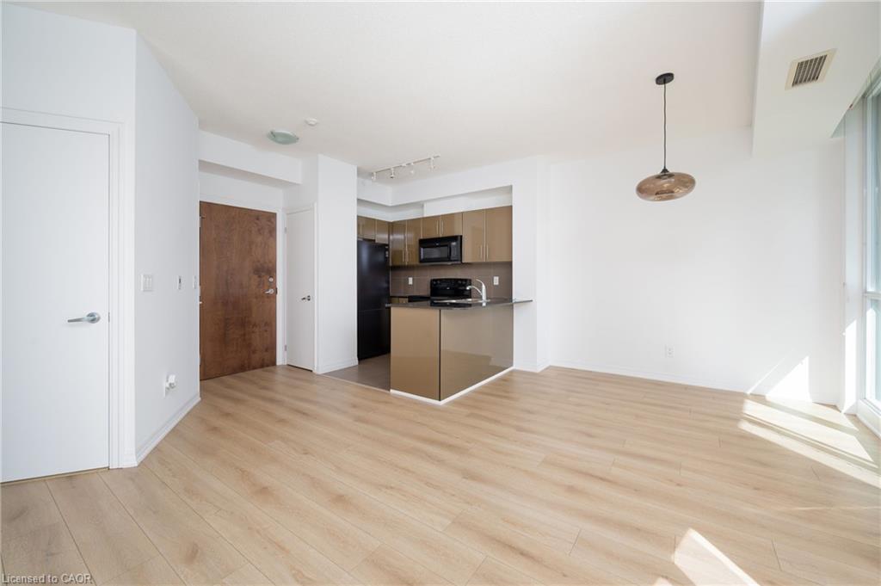- Houseful
- ON
- Toronto
- Harbourfront
- 17 Bathurst Street Unit 1605
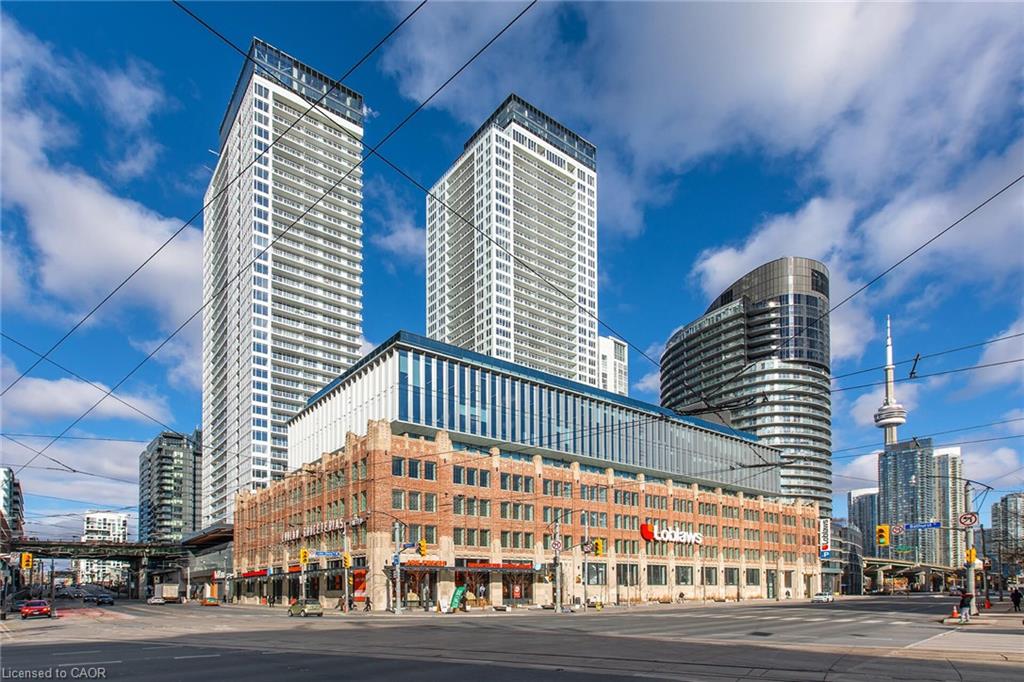
Highlights
Description
- Home value ($/Sqft)$1,057/Sqft
- Time on Houseful10 days
- Property typeResidential
- Style1 storey/apt
- Neighbourhood
- Median school Score
- Year built2020
- Mortgage payment
Welcome to Waterfront Living at One of Toronto's Hallmark Buildings by Concord! This bright and spacious one-bedroom condo offers a modern, open-concept layout with warm wood flooring and soaring 9-foot ceilings, creating a comfortable and inviting atmosphere. The kitchen is a chef's dream with sleek quartz countertops, built-in storage, and a seamless design. The luxurious marble bathroom adds an elegant touch to your daily routine. Indulge in hotel-style amenities designed for ultimate relaxation and convenience, including: 24-hour Concierge Service Indoor Pool & Hot Tub Sauna & Spa Fully Equipped Gym & Yoga Studio Pet Spa & Outdoor Lounge Children's Playground Party Room with Kitchen, Karaoke, & Theatre …and so much more! Ideally located just steps from TTC, a sprawling 8-acre park, and direct access to Loblaws, Shoppers Drug Mart, and LCBO. This is more than a home; it’s a lifestyle. Don't miss out—your dream home at Toronto’s waterfront awaits!
Home overview
- Cooling Central air
- Heat type Forced air
- Pets allowed (y/n) No
- Sewer/ septic Sewer (municipal)
- Building amenities Concierge, elevator(s), fitness center, game room, guest suites, media room, pool, parking
- Construction materials Cement siding
- Roof Flat
- Has garage (y/n) Yes
- # full baths 1
- # total bathrooms 1.0
- # of above grade bedrooms 1
- # of rooms 4
- Appliances Range, oven, dishwasher, dryer, microwave, range hood, refrigerator, stove, washer
- Has fireplace (y/n) Yes
- Laundry information In-suite
- Interior features Built-in appliances, elevator
- County Toronto
- Area Tc01 - toronto central
- Water body type Lake privileges, lake/pond
- Water source Municipal
- Zoning description Rc
- Lot desc Urban, dog park, city lot, highway access, library, major highway, park, public transit
- Water features Lake privileges, lake/pond
- Building size 492
- Mls® # 40781591
- Property sub type Condominium
- Status Active
- Tax year 2025
- Bathroom Main
Level: Main - Bedroom Main
Level: Main - Living room Main
Level: Main - Kitchen / dining room Main
Level: Main
- Listing type identifier Idx

$-991
/ Month

