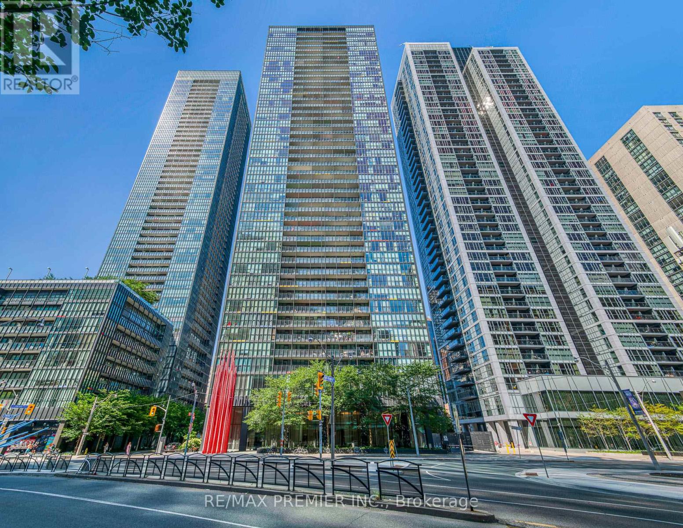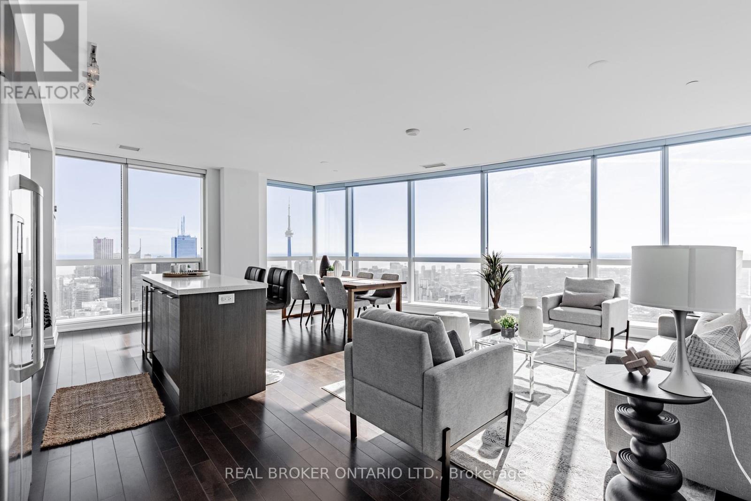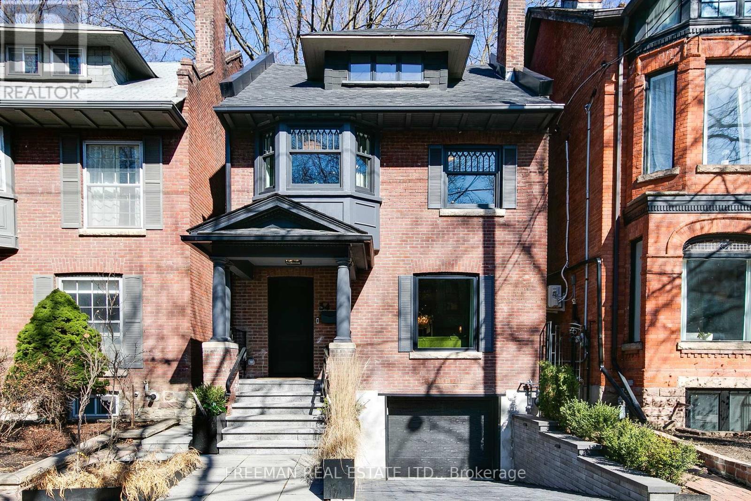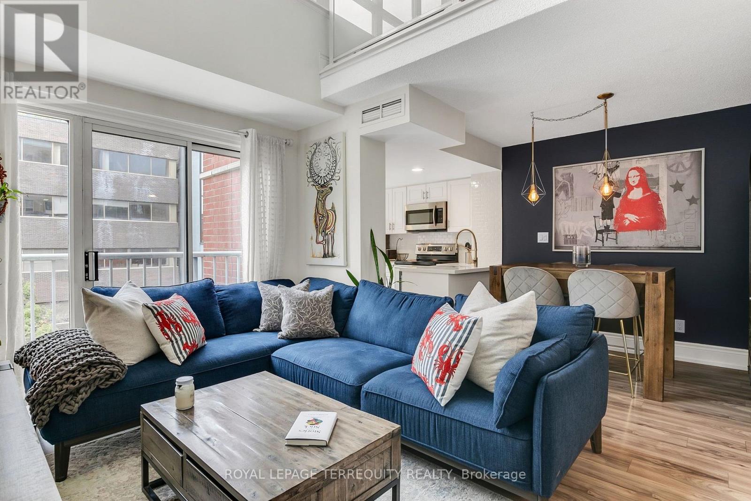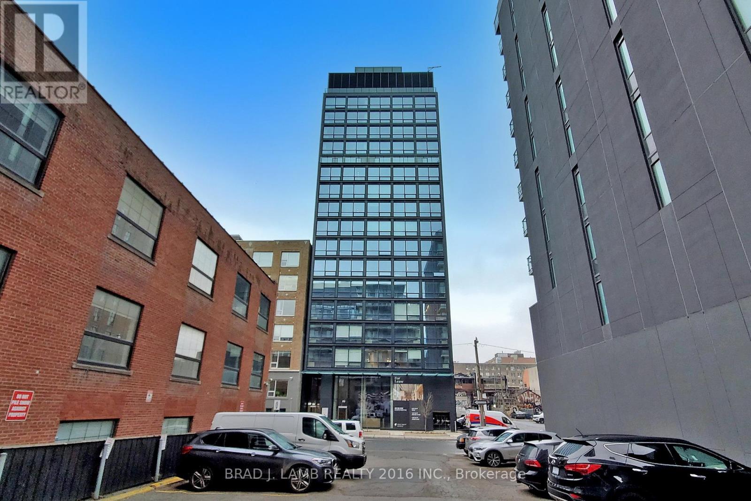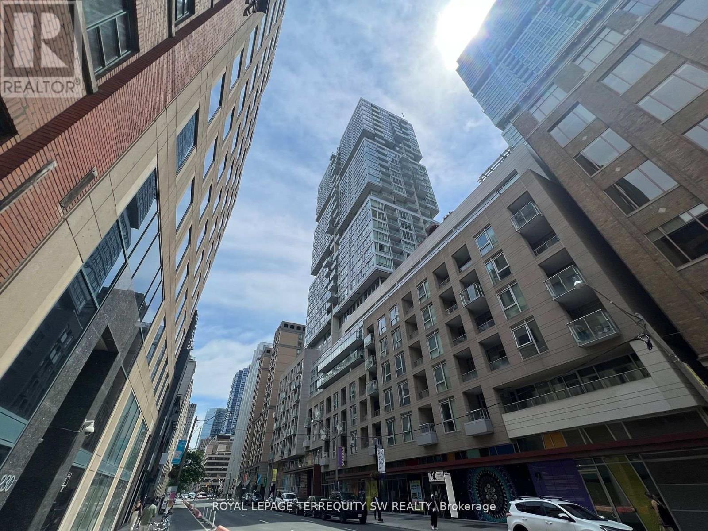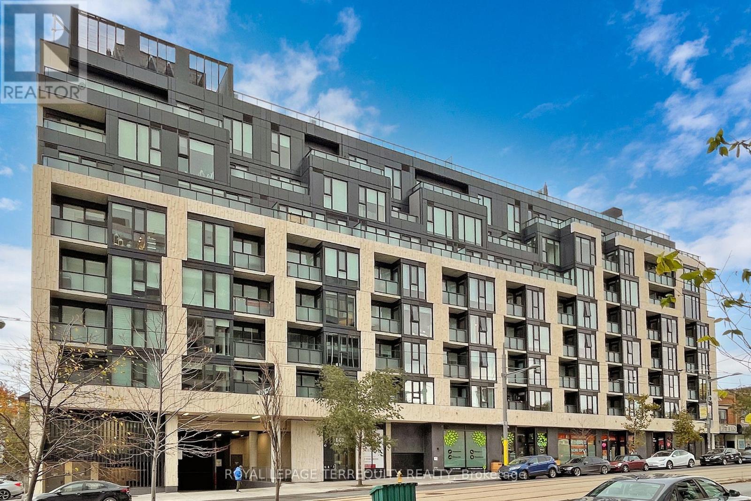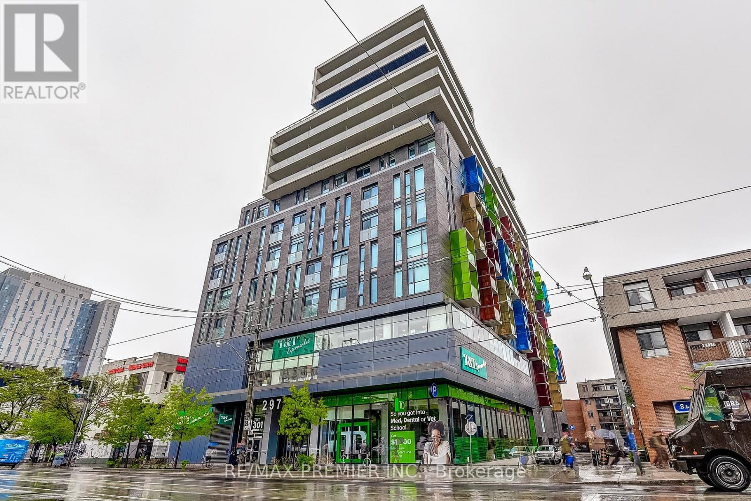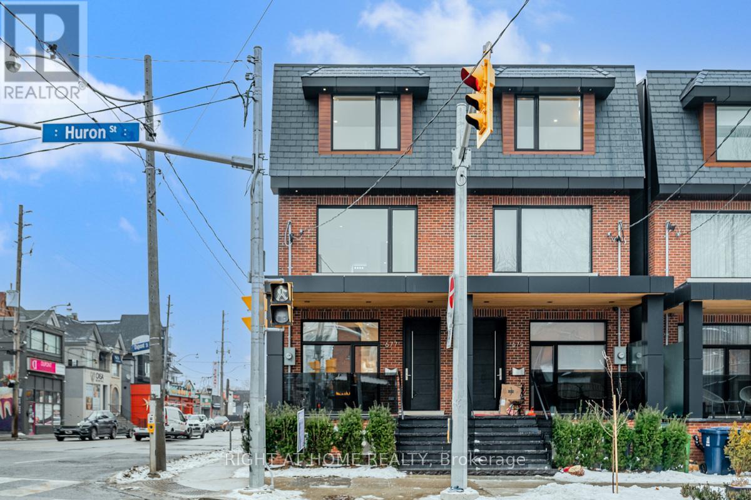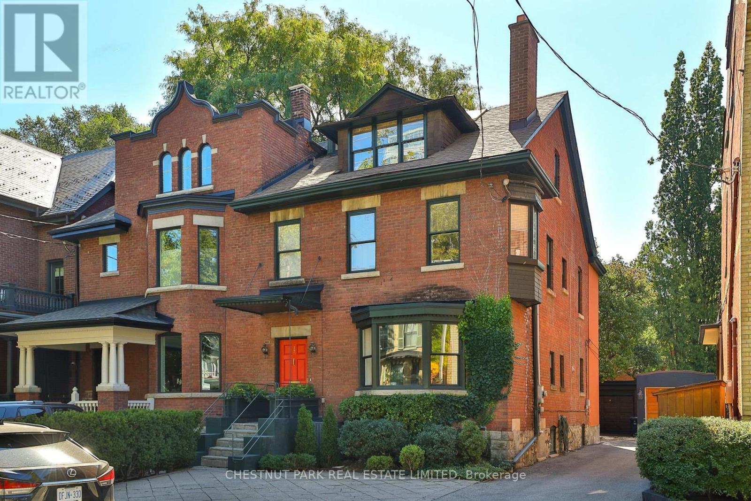
Highlights
Description
- Time on Housefulnew 1 hour
- Property typeSingle family
- Neighbourhood
- Median school Score
- Mortgage payment
Nestled in the heart of Yorkville, on the most coveted and beautiful blocks in Toronto, 17 Bernard Ave is a rare gem with timeless appeal and character. This stunning extra-wide semi features a 25+ ft frontage and a spacious interior with gracious ceiling heights throughout. Thoughtful details and old-world craftsmanship blend seamlessly with modern comforts, creating a one-of-a-kind space that is both inviting and stylish. All of the principal rooms are of a generous scale, providing a luxurious and airy feel to the space. Four bedrooms, including a sublime primary suite with significant closet space, ensuite, attached office, and serene balcony overlooking the yard. Incredible lower level, fully finished with great ceiling heights, bright light, and polished concrete floors. Currently used for home business, and totally flexible for whatever your needs may be. Gorgeous backyard space, completely landscaped and providing total privacy. Four car parking: front yard parking pad, driveway and detached garage. Located in the heart of this picturesque neighbourhood that offers access to the best amenities there is - shops, fine dining, cultural attractions, TTC subway, and all conveniences. With a distinctive character of a warm and welcoming ambiance, matched by the unbeatable Yorkville location, 17 Bernard Ave offers a truly special place to call home. (id:63267)
Home overview
- Cooling Central air conditioning
- Heat source Natural gas
- Heat type Forced air
- Sewer/ septic Sanitary sewer
- # total stories 2
- # parking spaces 4
- Has garage (y/n) Yes
- # full baths 4
- # half baths 1
- # total bathrooms 5.0
- # of above grade bedrooms 4
- Flooring Hardwood, tile, concrete
- Subdivision Annex
- Directions 1899222
- Lot size (acres) 0.0
- Listing # C12413341
- Property sub type Single family residence
- Status Active
- Primary bedroom 6.21m X 6.04m
Level: 2nd - Bedroom 4.39m X 3.81m
Level: 2nd - Bedroom 3.48m X 2.97m
Level: 3rd - Bedroom 6.42m X 4.43m
Level: 3rd - Recreational room / games room 6.42m X 5.19m
Level: Lower - Dining room 3.69m X 2.43m
Level: Main - Family room 3.69m X 5.2m
Level: Main - Living room 6.42m X 8.29m
Level: Main - Kitchen 2.82m X 6.9m
Level: Main
- Listing source url Https://www.realtor.ca/real-estate/28883851/17-bernard-avenue-toronto-annex-annex
- Listing type identifier Idx

$-9,731
/ Month

