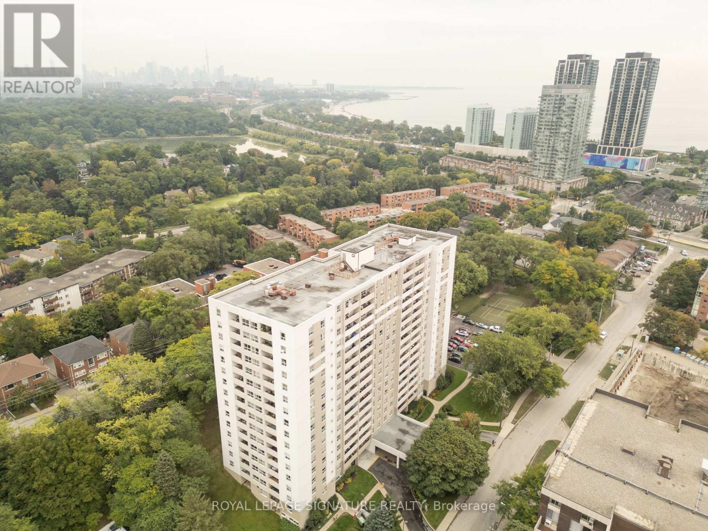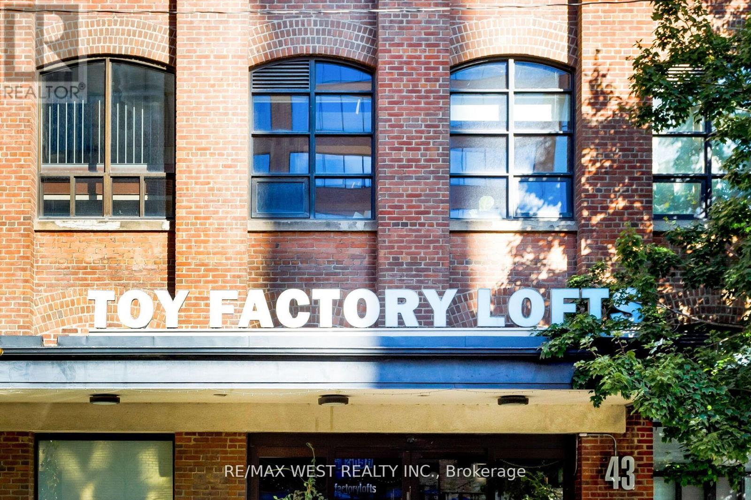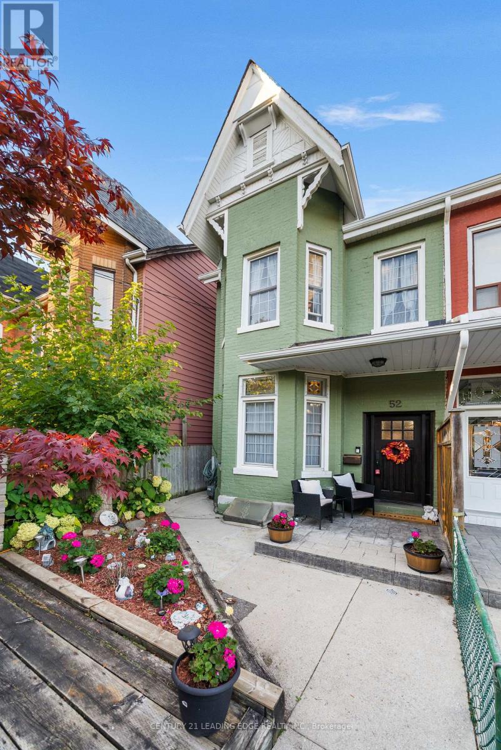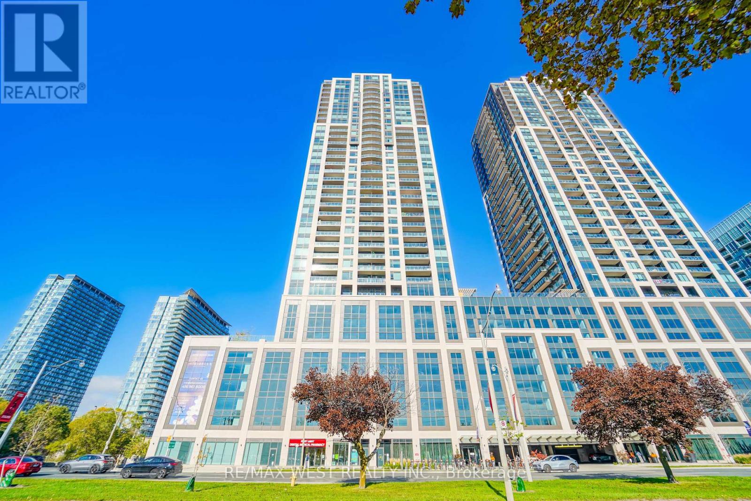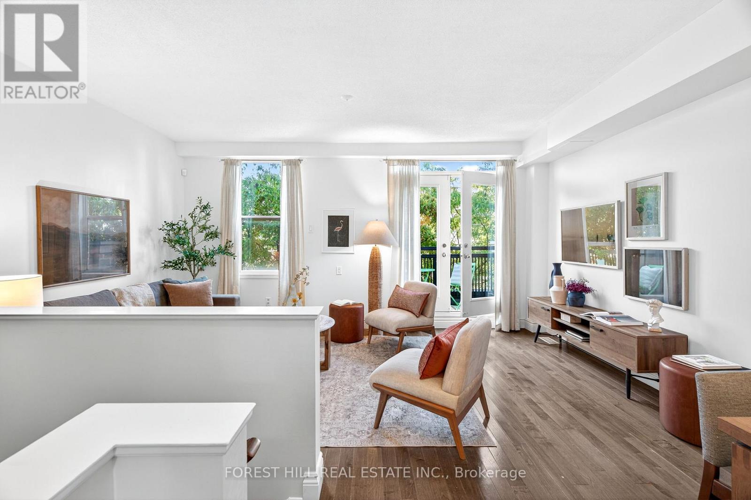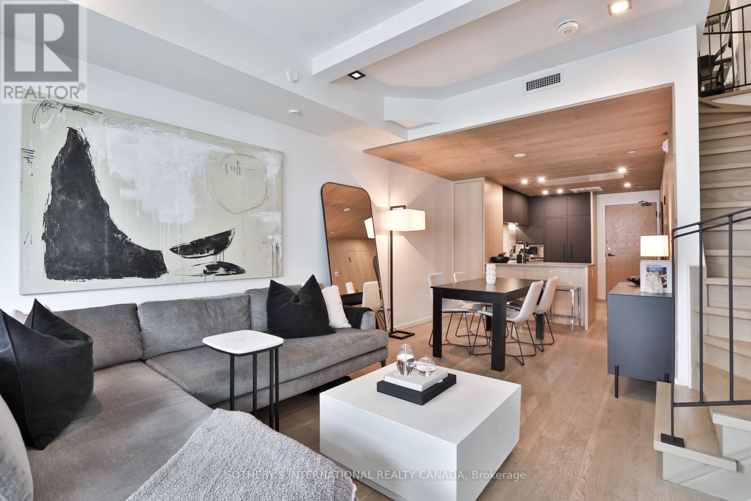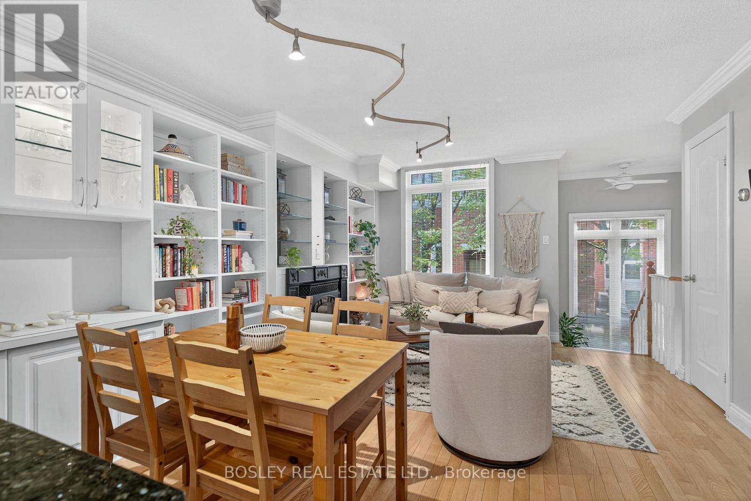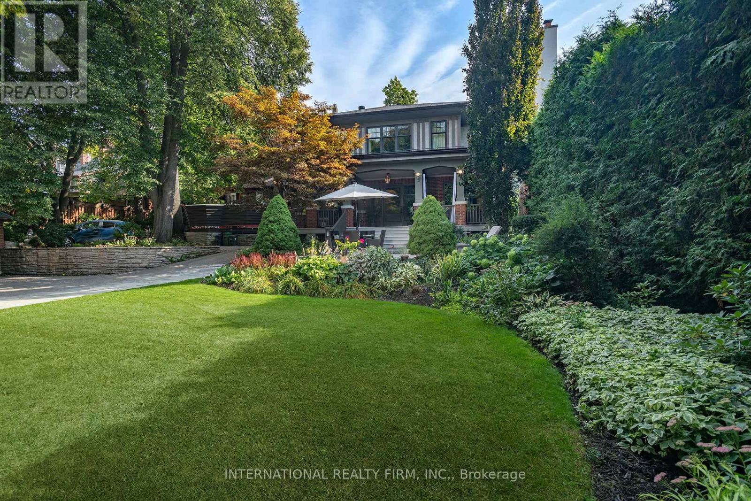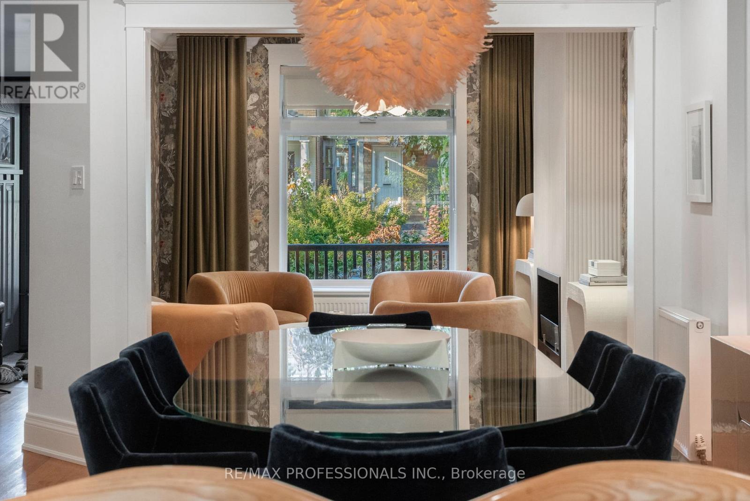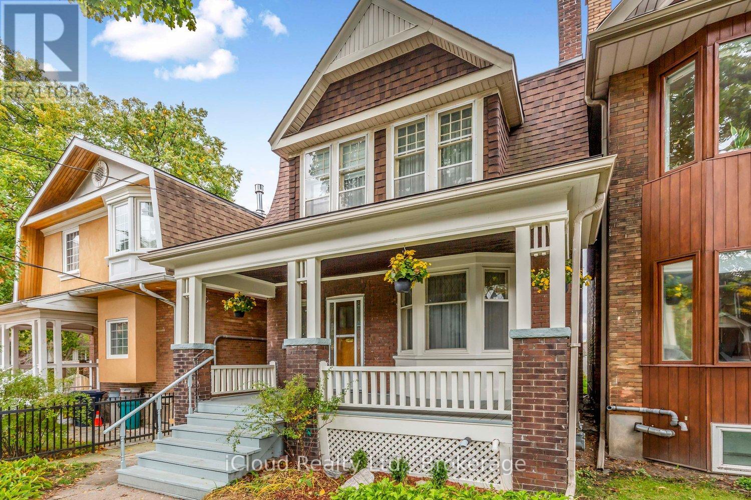- Houseful
- ON
- Toronto
- Roncesvalles Village
- 17 Grafton Ave
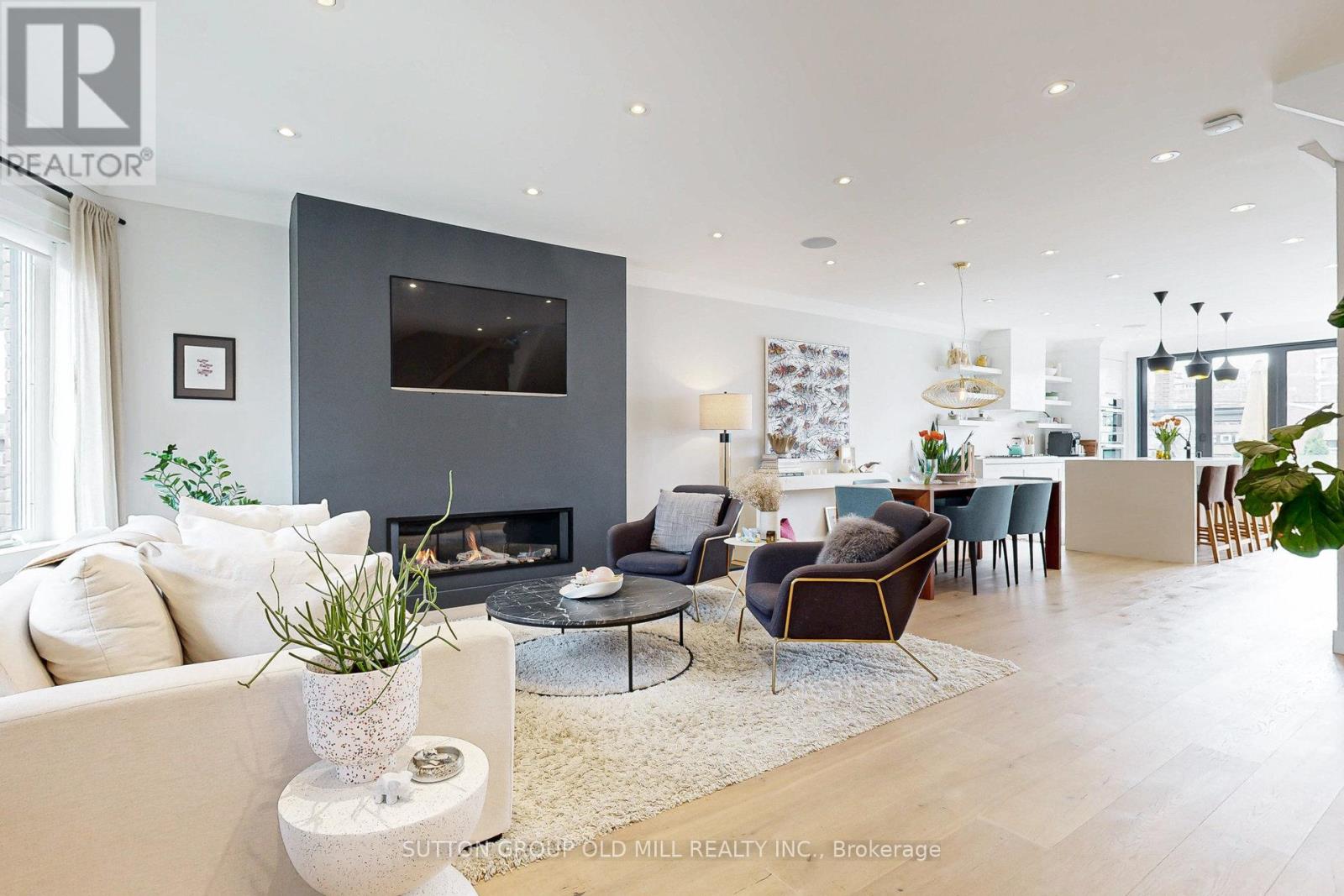
Highlights
Description
- Time on Houseful45 days
- Property typeSingle family
- Neighbourhood
- Median school Score
- Mortgage payment
Nestled In The Heart of Toronto's Most Coveted Neighbourhood, 17 Grafton Ave Offers 3504 sqft Of Total Finished Living Space And Presents A Unique Opportunity For Both Families And Investors. Completely Rebuilt&Remodeled In 2017 Where Modern Contemporary Sophistication Is Blended With Classic Charm&Unparalleled Finishes Throughout. This Home Has Everything, Ideal Location&Provides Multiple Options! Fantastic For Someone Looking To Live In A Prime Vibrant Community&Collect Income From 2 Other Units Or Convert Into Single Family Home. Or A Savvy Investor Generating Great Income From 3 Units. Light-Filled Main Floor Featuring Open-Concept Layout Creating Effortless Flow Between The Spaces. Large Living Room Boasts Entertainment Wall With Gas Fireplace, Flowing Into Centrally Positioned Dining&Chefs Dream Custom Kitchen Equipped With Extra Large Island,Ceasarstone Counters&High-End B/I Appliances.The Open Concept Layout Seamlessly Connects Indoor&Outdoor Living With Fully Retractable Doors To A Large South Facing Private Deck Perfect For Entertaining&Relaxing. Upstairs,Bright And Generous Bedrooms Offer Comfort & Flexibility Including Primary Retreat Complete With Large Walk-In Closet, 4 Pc Ensuite With Heated Floors, And Walk Out To A Private Balcony. The Second Floor Is Complemented By Luxury 5-Pc Bath W/Large Soaker Tub, Walk-in Shower And Custom Double Vanity. The Upper Level Can Easily Be Connected With The Main Floor To Make It Large 4 Bdrm/4 Bath Home. Two Spacious And Well-Appointed Units, Upper Level Boasts 2 Bdrm&1 Bath & Walk Out Lower Level 1 Bdrm&1 Bath Unit. Each Unit Features A Custom Kitchen With Quartz Counters,Heated Floors&Luxury Bathrooms. Laneway House Eligibility Up To 1,722 sqft&Private Parking For 3 Cars Wired For EV Charger. This Exceptional Property Offers A Lifestyle Of A True Comfort & Style, And Convenience. Stroll To The Lake or High Park And Famous Roncy's Cafes & Cozy Stores. Min To Gardiner, Downtown & TTC. Makes It Ideal For Commuters. (id:63267)
Home overview
- Cooling Wall unit
- Heat source Natural gas
- Heat type Radiant heat
- Sewer/ septic Sanitary sewer
- # total stories 3
- # parking spaces 3
- # full baths 4
- # half baths 1
- # total bathrooms 5.0
- # of above grade bedrooms 5
- Flooring Porcelain tile
- Has fireplace (y/n) Yes
- Subdivision Roncesvalles
- Lot size (acres) 0.0
- Listing # W12408771
- Property sub type Single family residence
- Status Active
- 2nd bedroom 4.15m X 3.35m
Level: 2nd - Other 4.02m X 2.45m
Level: 2nd - Other 4.35m X 1.35m
Level: 2nd - Primary bedroom 4.75m X 3.81m
Level: 2nd - Bathroom Measurements not available
Level: 2nd - Bathroom 4.02m X 2.65m
Level: 2nd - Bedroom 4.15m X 3.15m
Level: 3rd - Living room 5.35m X 5.35m
Level: 3rd - Kitchen 5.35m X 5.35m
Level: 3rd - Bedroom 4.15m X 3.15m
Level: 3rd - Dining room 5.35m X 5.35m
Level: 3rd - Bedroom Measurements not available
Level: Lower - Living room Measurements not available
Level: Lower - Kitchen Measurements not available
Level: Lower - Kitchen 5.27m X 4.05m
Level: Main - Dining room 5.27m X 3.65m
Level: Main - Living room 6.37m X 5.27m
Level: Main - Other 5.85m X 3.35m
Level: Main
- Listing source url Https://www.realtor.ca/real-estate/28874078/17-grafton-avenue-toronto-roncesvalles-roncesvalles
- Listing type identifier Idx

$-7,200
/ Month

