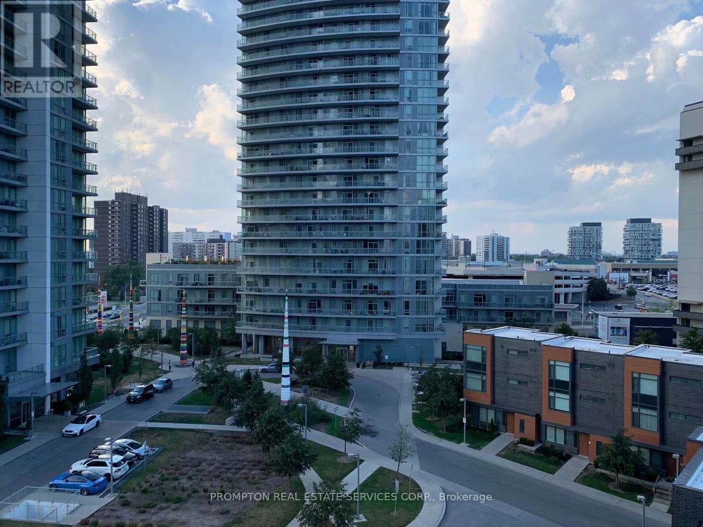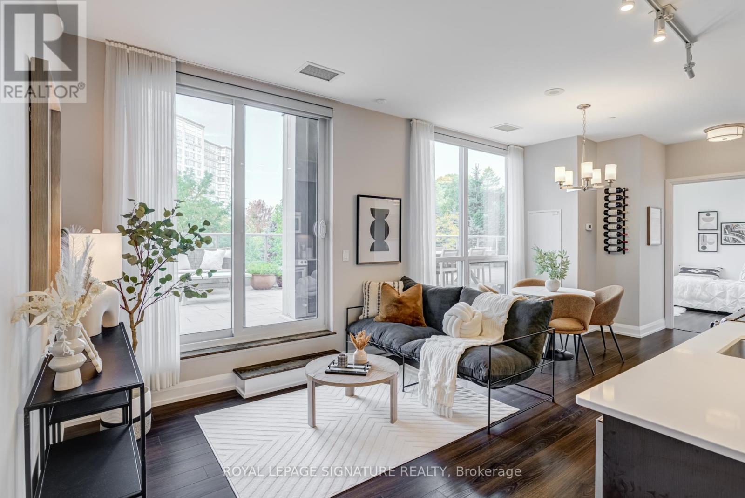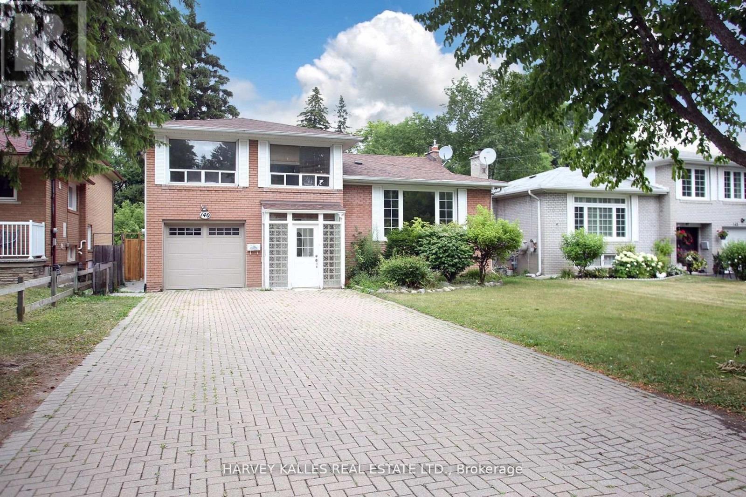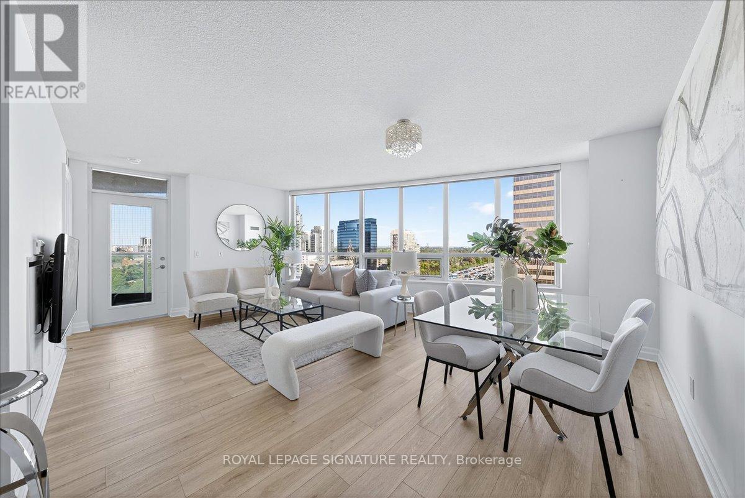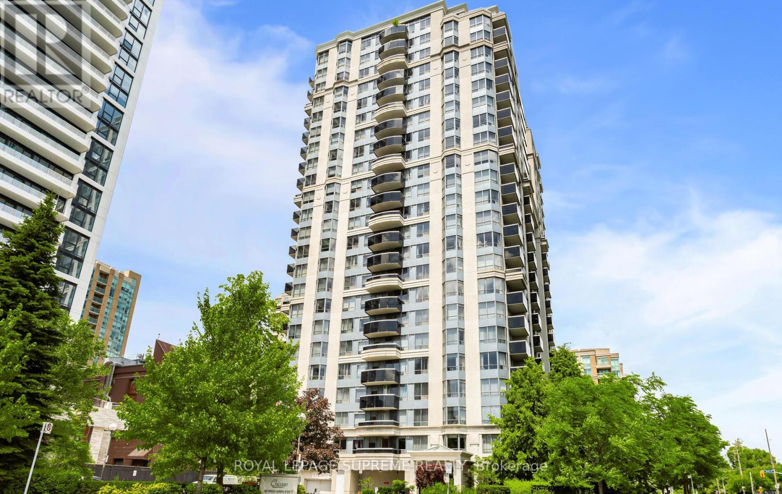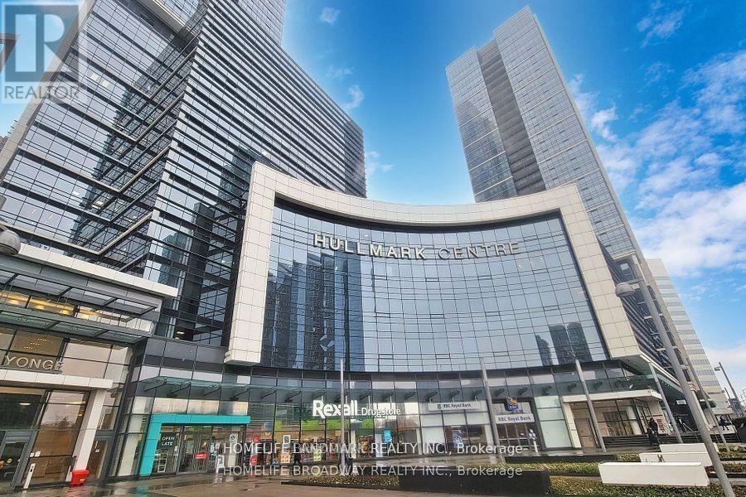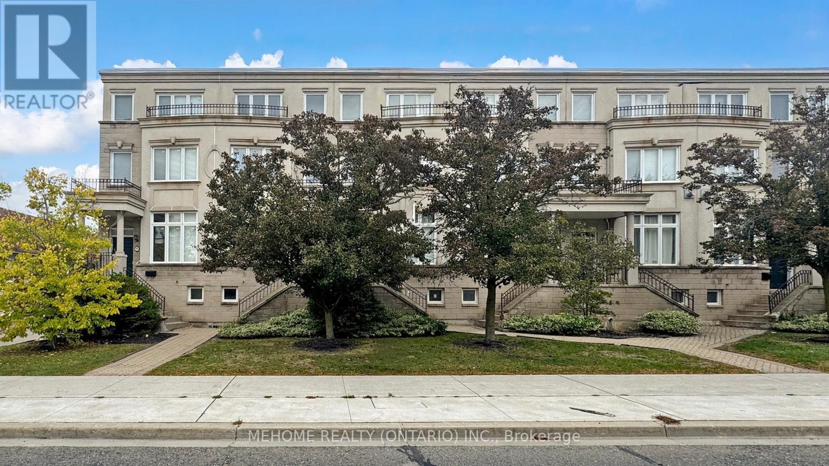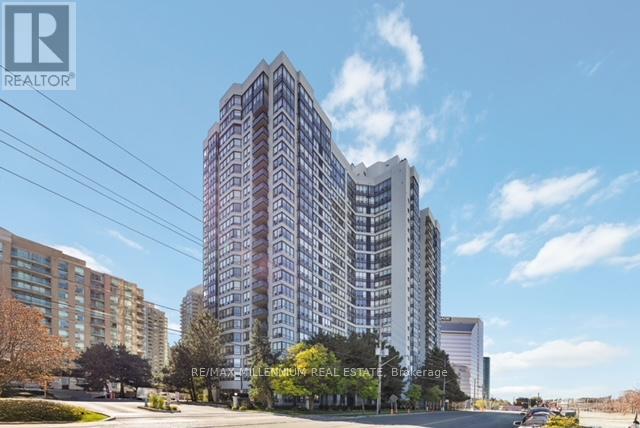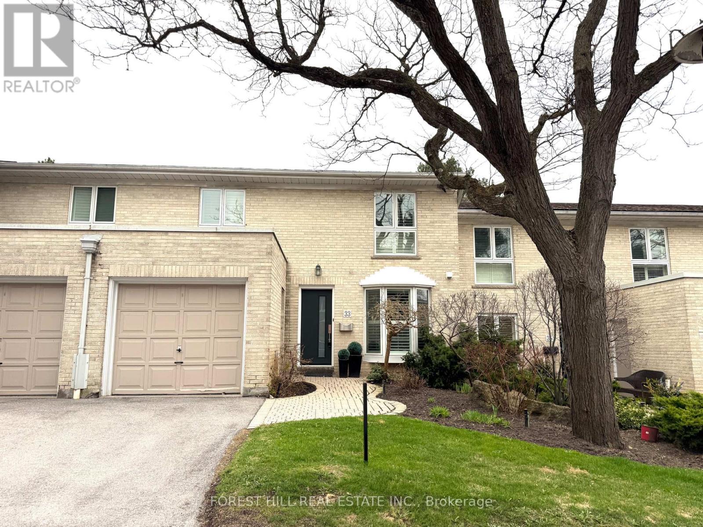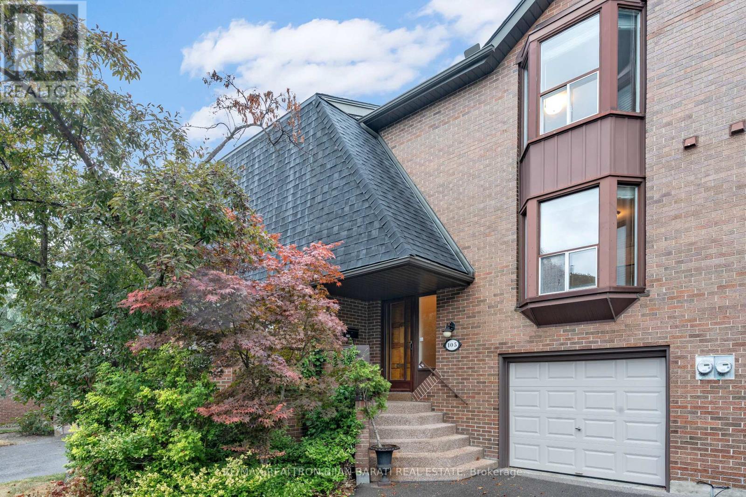- Houseful
- ON
- Toronto
- Bayview Village
- 413 17 Kenaston Gdns
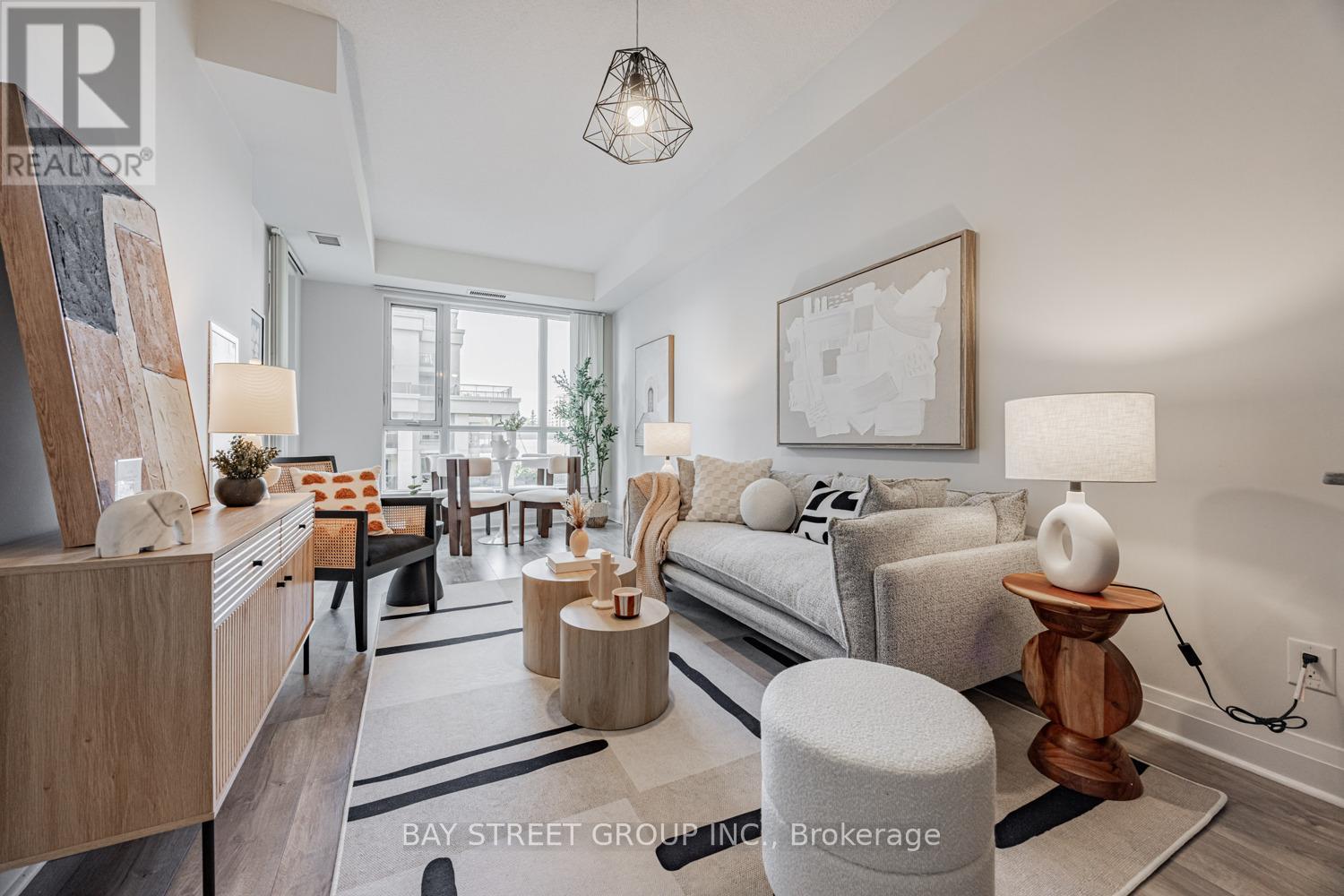
Highlights
This home is
31%
Time on Houseful
30 Days
School rated
6.8/10
Toronto
11.67%
Description
- Time on Houseful30 days
- Property typeSingle family
- Neighbourhood
- Median school Score
- Mortgage payment
Stylish & Trendy Mid Rise 1 Bdr+ Den Condo By Daniels In The Ny Towers Community At Bayview AndSheppard Area. Perfect Location Adjacent To Bayview Village Mall. Ymca, Bayview Subway.677 Sqft +68Sqft Balcony 9 Foot Ceiling, Stainless Steel Kitchen Appliances, Granite Kitchen Countertops,Wood Floor And Etc. Amenities Include Cafe,Fitness Centre, Home Theatre, Party Room, VisitorParking, Bike Racks In The Underground Parking, Bbq On The Main Level. One Parking and One Locker Include. 24 Hour onsite Security! (id:63267)
Home overview
Amenities / Utilities
- Cooling Central air conditioning
- Heat source Natural gas
- Heat type Forced air
Exterior
- # parking spaces 1
- Has garage (y/n) Yes
Interior
- # full baths 1
- # total bathrooms 1.0
- # of above grade bedrooms 2
- Flooring Laminate
Location
- Community features Pet restrictions
- Subdivision Bayview village
- View City view
Overview
- Lot size (acres) 0.0
- Listing # C12417570
- Property sub type Single family residence
- Status Active
Rooms Information
metric
- Kitchen 5.49m X 2.84m
Level: Flat - Dining room 5.49m X 2.84m
Level: Flat - Den 2.41m X 2.36m
Level: Flat - Primary bedroom 4.06m X 2.97m
Level: Flat - Living room 5.49m X 2.84m
Level: Flat
SOA_HOUSEKEEPING_ATTRS
- Listing source url Https://www.realtor.ca/real-estate/28893091/413-17-kenaston-gardens-toronto-bayview-village-bayview-village
- Listing type identifier Idx
The Home Overview listing data and Property Description above are provided by the Canadian Real Estate Association (CREA). All other information is provided by Houseful and its affiliates.

Lock your rate with RBC pre-approval
Mortgage rate is for illustrative purposes only. Please check RBC.com/mortgages for the current mortgage rates
$-751
/ Month25 Years fixed, 20% down payment, % interest
$782
Maintenance
$
$
$
%
$
%

Schedule a viewing
No obligation or purchase necessary, cancel at any time
Nearby Homes
Real estate & homes for sale nearby

