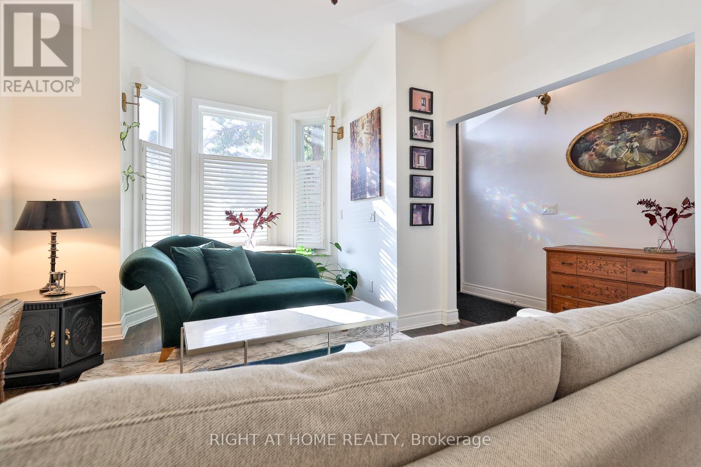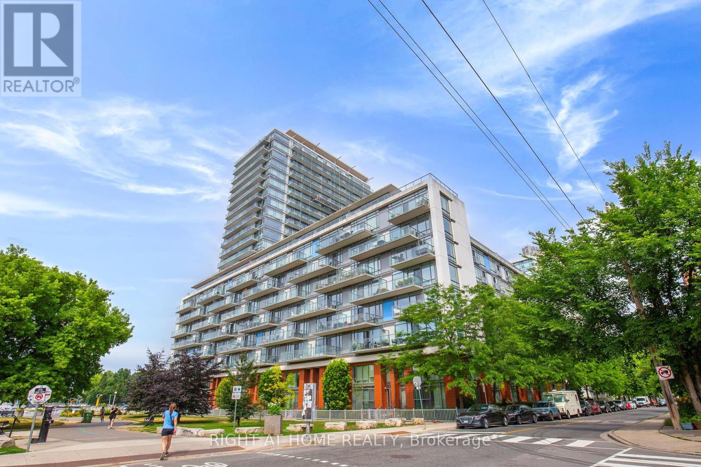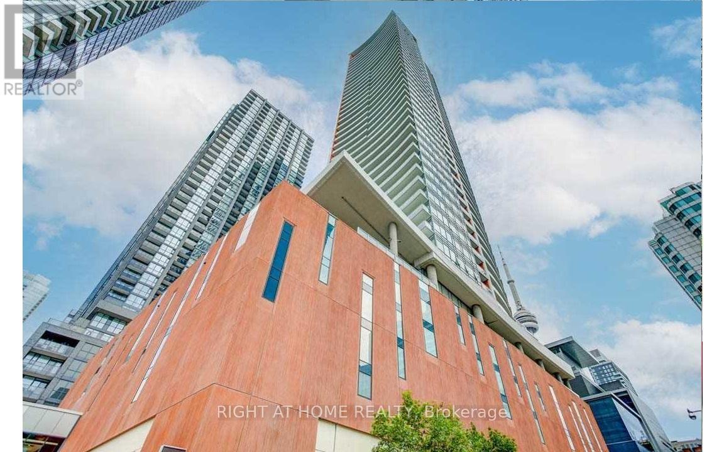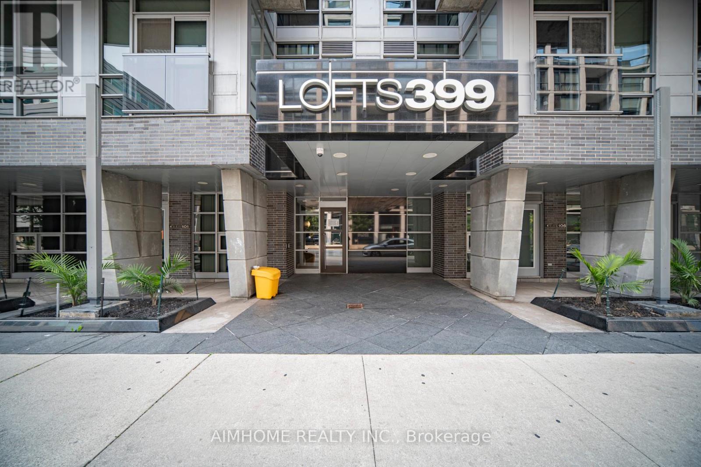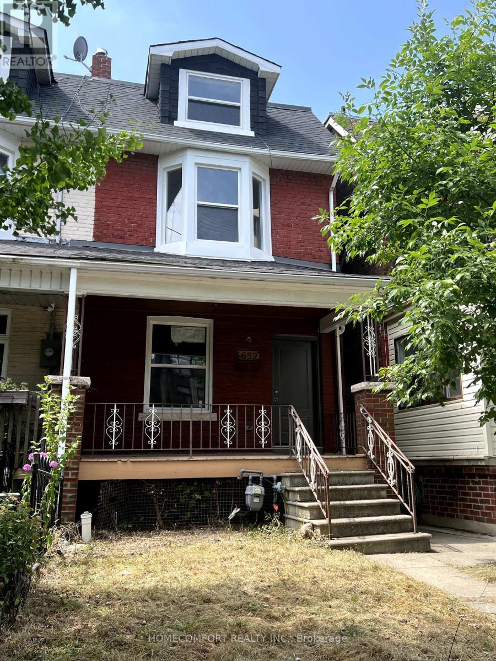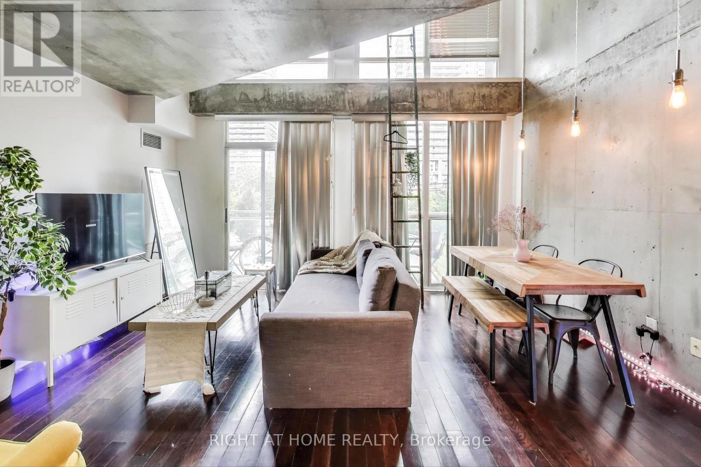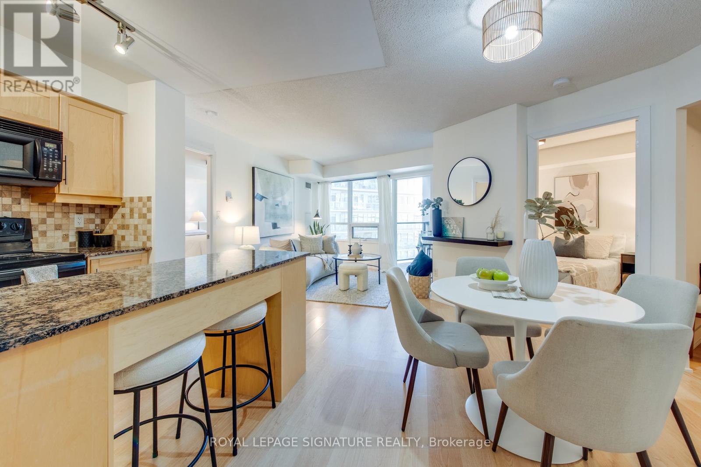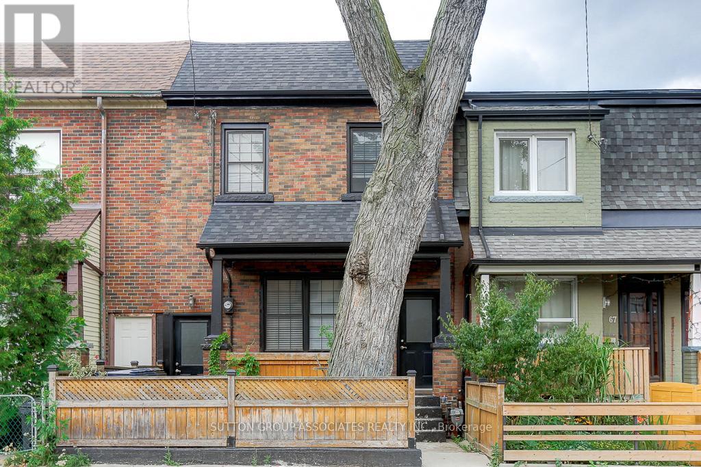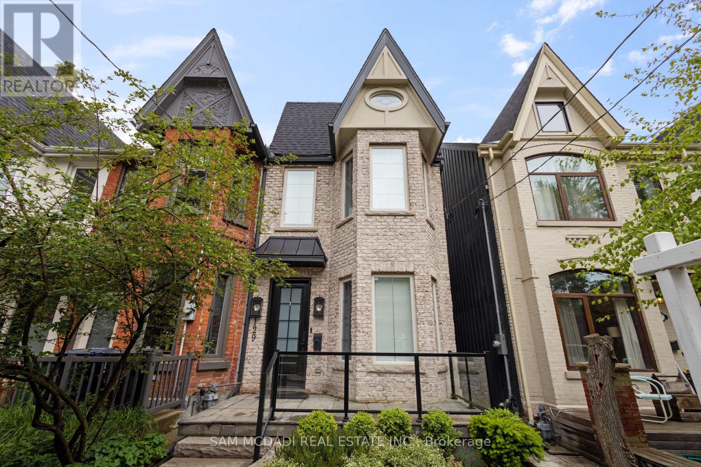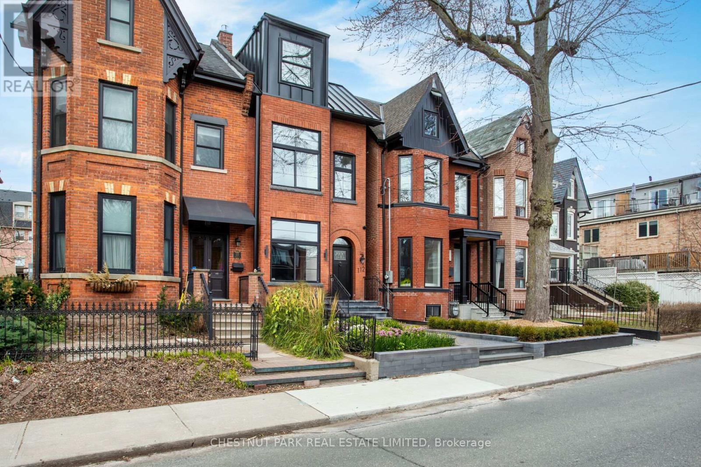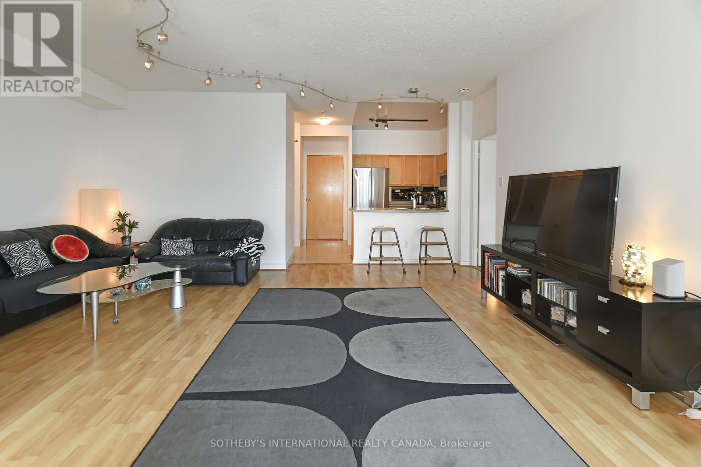- Houseful
- ON
- Toronto
- Dufferin Grove
- 17 Lakeview Ave
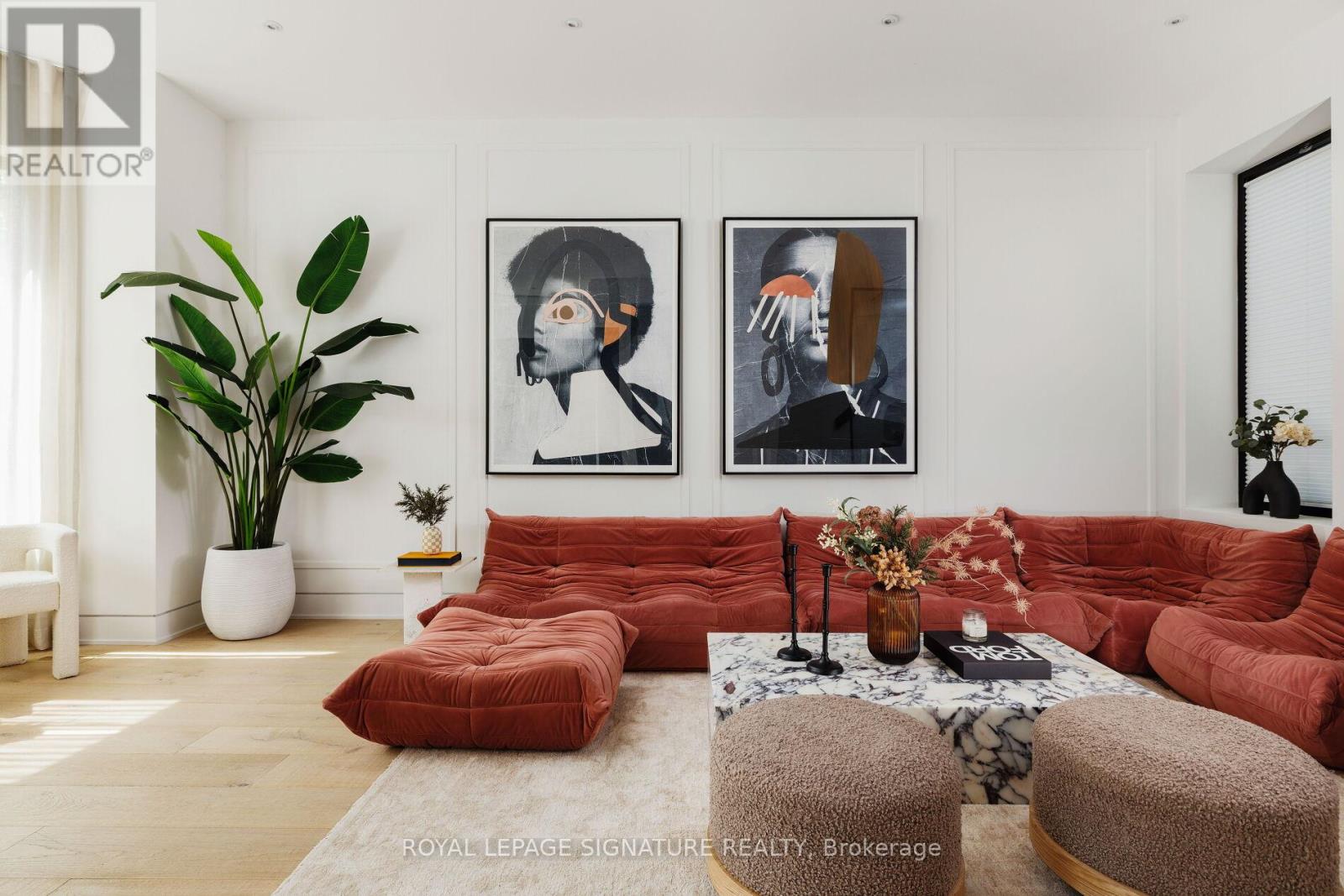
Highlights
Description
- Time on Housefulnew 10 hours
- Property typeSingle family
- Neighbourhood
- Median school Score
- Mortgage payment
A rare opportunity to own a true architectural gem on the iconic Lakeview Avenue in Trinity Bellwoods. Meticulously designed and built by the NSA Design Build firm, this bespoke residence masterfully unites classic Victorian character with striking modern sophistication. Every inch showcases flawless craftsmanship, soaring ceilings, and hand-selected imported finishes of the highest calibre. Exceptionally deep 150 foot lot rarely offered in the area, spanning 3,517 sq ft of refined living space (2,607 sq ft above grade), the home includes a fully private 910 sq ft nanny/in-law suite with a separate walk-out entrance and the exceptional convenience of 3-car parking. Ideally situated just steps from top-ranked schools, the TTC, celebrated restaurants, vibrant nightlife, acclaimed galleries, and curated boutiques. Please see the attached list of features, inclusions/exclusions, and exciting potential for a future lane house. (id:63267)
Home overview
- Cooling Central air conditioning
- Heat source Natural gas
- Heat type Forced air
- Sewer/ septic Sanitary sewer
- # total stories 3
- # parking spaces 3
- Has garage (y/n) Yes
- # full baths 4
- # half baths 1
- # total bathrooms 5.0
- # of above grade bedrooms 6
- Flooring Hardwood
- Community features Community centre
- Subdivision Trinity-bellwoods
- Directions 2032398
- Lot size (acres) 0.0
- Listing # C12229626
- Property sub type Single family residence
- Status Active
- Laundry 1.75m X 2.03m
Level: 2nd - 2nd bedroom 3.12m X 4.04m
Level: 2nd - Bedroom 5.33m X 4.8m
Level: 2nd - 3rd bedroom 3.02m X 3.02m
Level: 2nd - Primary bedroom 7.26m X 5.77m
Level: 3rd - Office 4.01m X 3.66m
Level: 3rd - Family room 7.01m X 4.7m
Level: Ground - Living room 4.85m X 3.91m
Level: Ground - Kitchen 12.83m X 3.91m
Level: Ground - Dining room 3.33m X 3.91m
Level: Ground
- Listing source url Https://www.realtor.ca/real-estate/28486890/17-lakeview-avenue-toronto-trinity-bellwoods-trinity-bellwoods
- Listing type identifier Idx

$-10,664
/ Month

