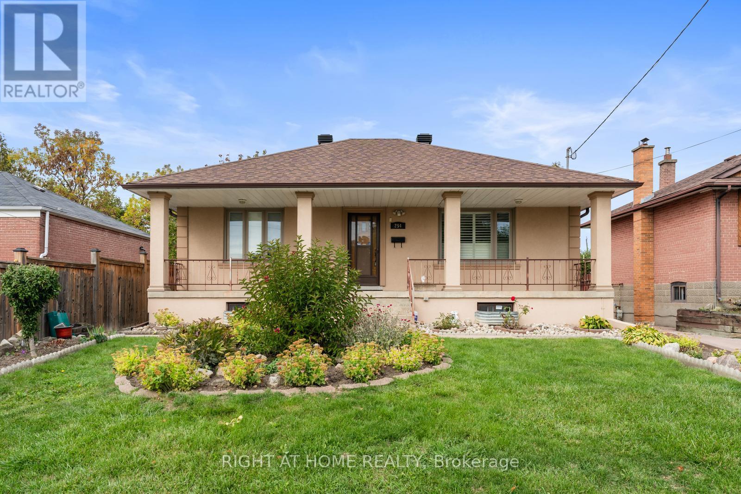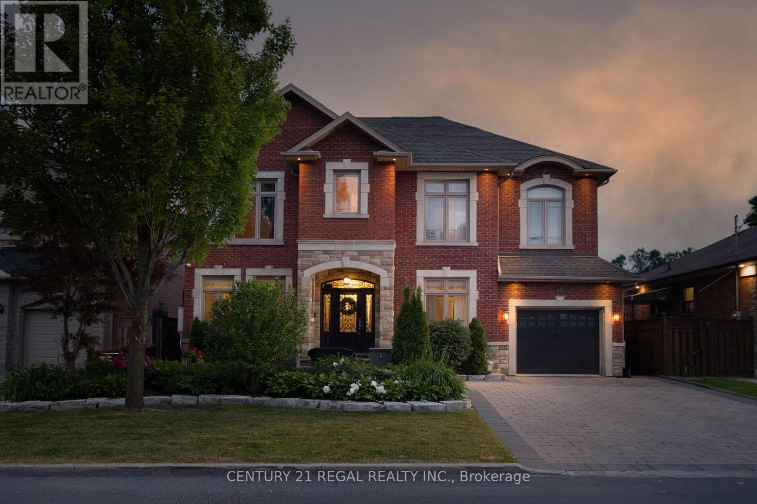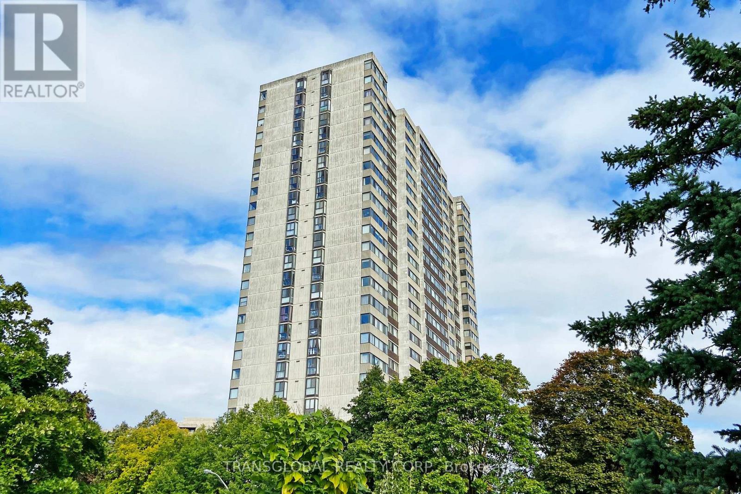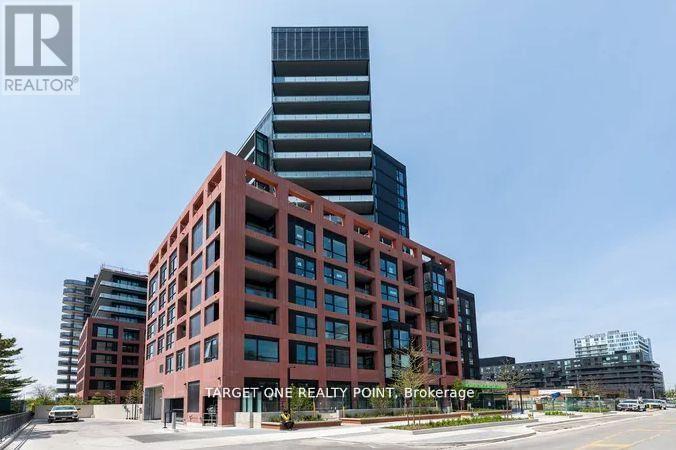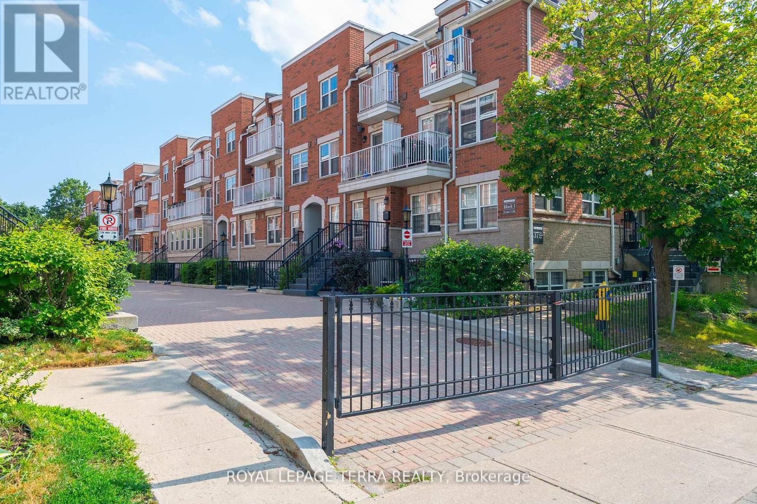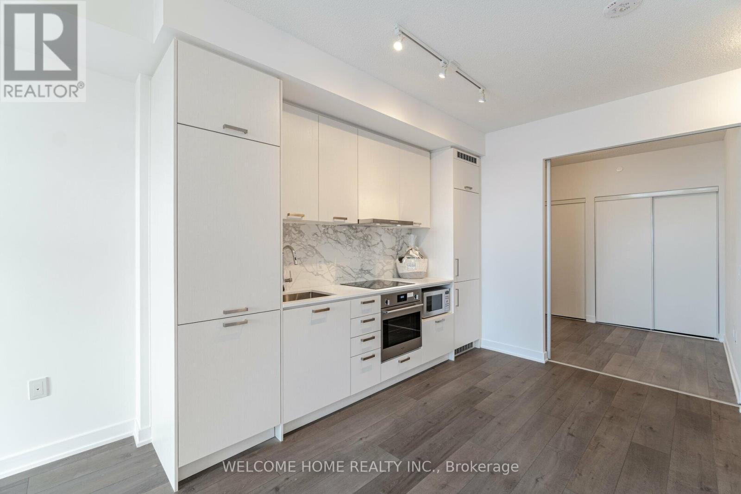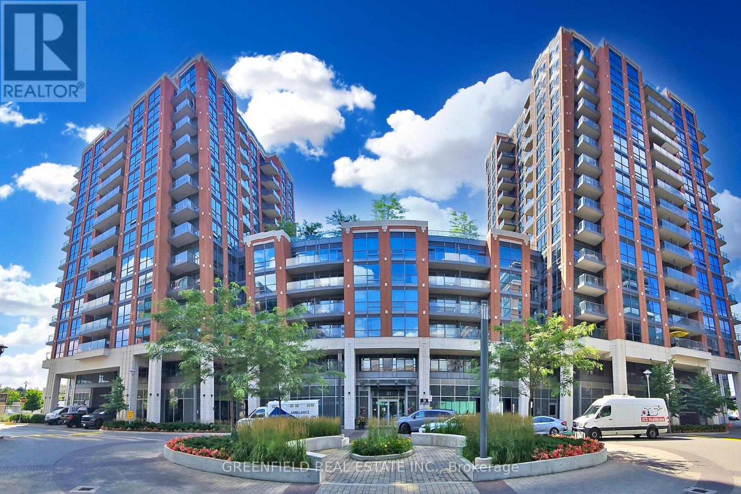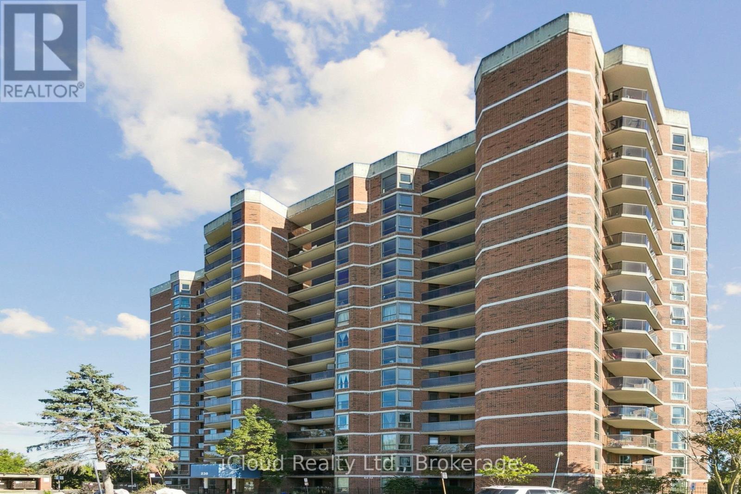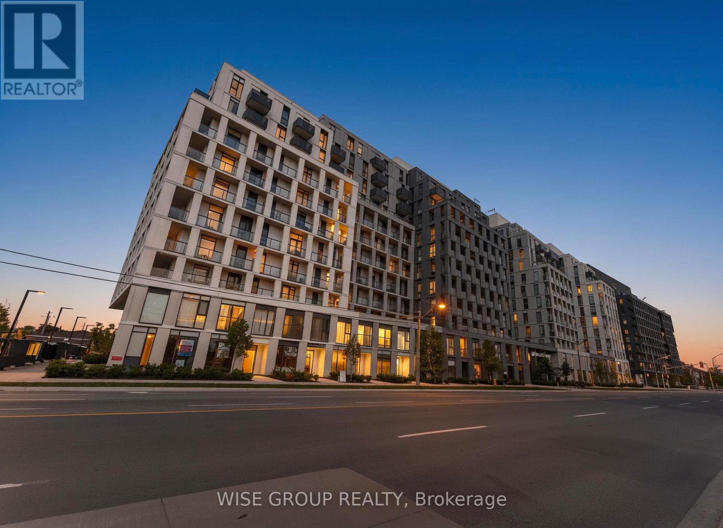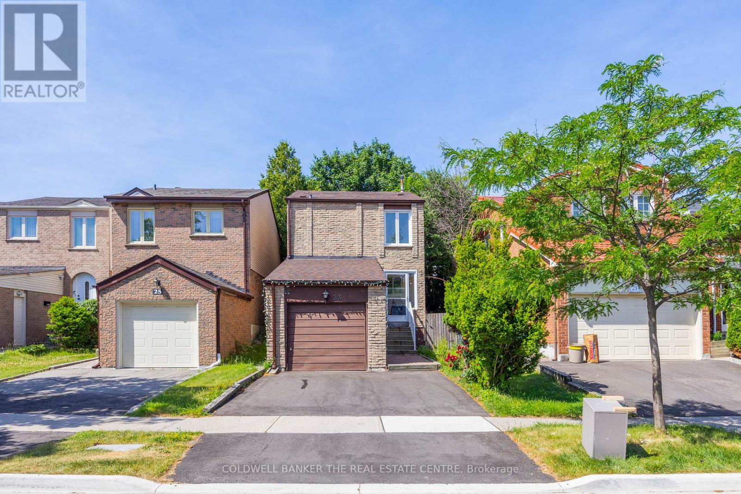- Houseful
- ON
- Toronto
- York Univeristy Heights
- 17 Madron Cres
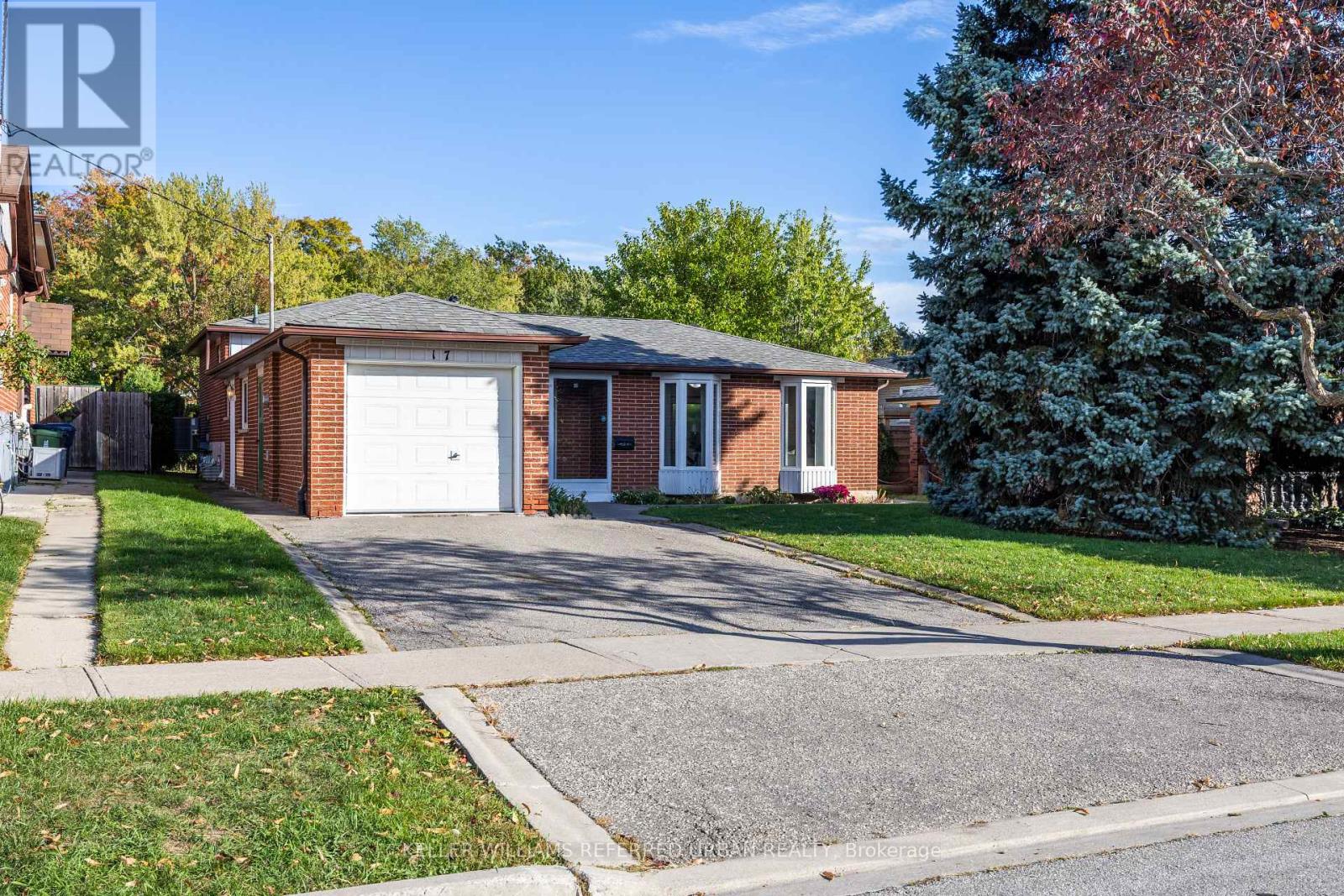
Highlights
Description
- Time on Housefulnew 18 hours
- Property typeSingle family
- Neighbourhood
- Median school Score
- Mortgage payment
Welcome to 17 Madron Crescent, a beautifully maintained detached home in the sought-after York University Heights community. This updated, light-filled residence features a bright open-concept living and dining space with large bay windows that bathe the rooms in natural light, creating an inviting atmosphere from the moment you enter. The spacious kitchen offers ample cabinetry and counter space, with a large window overlooking the lush backyard. Upstairs, you'll find three comfortable bedrooms with original strip hardwood floors and plenty of closet space. The lower level adds versatile living options with a generous recreation room and additional bedroom, perfect for extended family or future income potential. Enjoy a side walk-out from the dining room to a private fenced yard with mature trees and a patio ideal for entertaining, with access to Bratty Park behind the large yard. Just steps to parks, schools, transit, and York University, this home combines suburban calm with city convenience a rare find on a quiet crescent backing onto green space. (id:63267)
Home overview
- Cooling Central air conditioning
- Heat source Natural gas
- Heat type Forced air
- Sewer/ septic Sanitary sewer
- # parking spaces 3
- Has garage (y/n) Yes
- # full baths 1
- # half baths 1
- # total bathrooms 2.0
- # of above grade bedrooms 5
- Flooring Laminate, tile, hardwood, vinyl
- Subdivision York university heights
- Lot size (acres) 0.0
- Listing # W12469319
- Property sub type Single family residence
- Status Active
- Recreational room / games room 3.29m X 4.02m
Level: Basement - 5th bedroom 2.56m X 3.29m
Level: Basement - Dining room 3.17m X 6.3m
Level: Main - Kitchen 4.51m X 2.83m
Level: Main - Living room 3.08m X 2.38m
Level: Main - 2nd bedroom 2.99m X 2.77m
Level: Main - 3rd bedroom 2.47m X 2.68m
Level: Upper - Primary bedroom 3.01m X 4.82m
Level: Upper - 4th bedroom 3.32m X 3.08m
Level: Upper
- Listing source url Https://www.realtor.ca/real-estate/29004669/17-madron-crescent-toronto-york-university-heights-york-university-heights
- Listing type identifier Idx

$-2,664
/ Month

