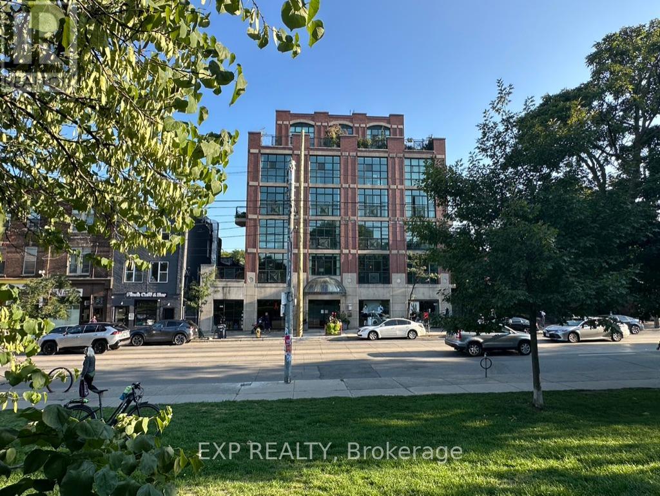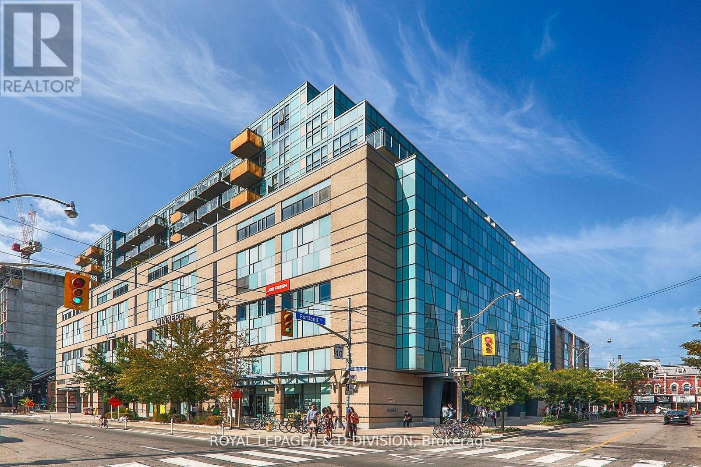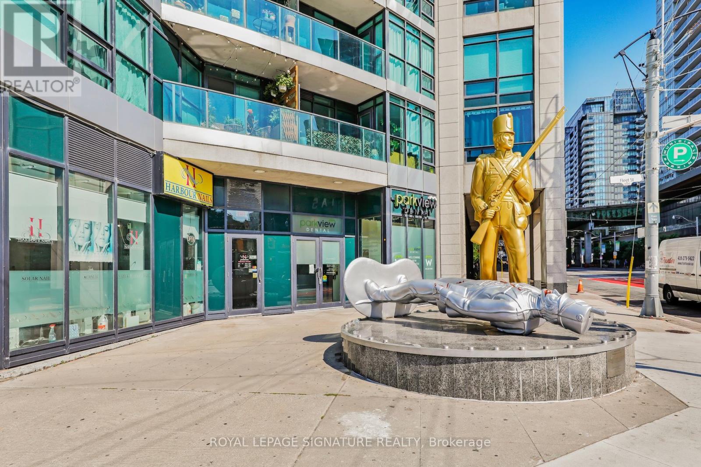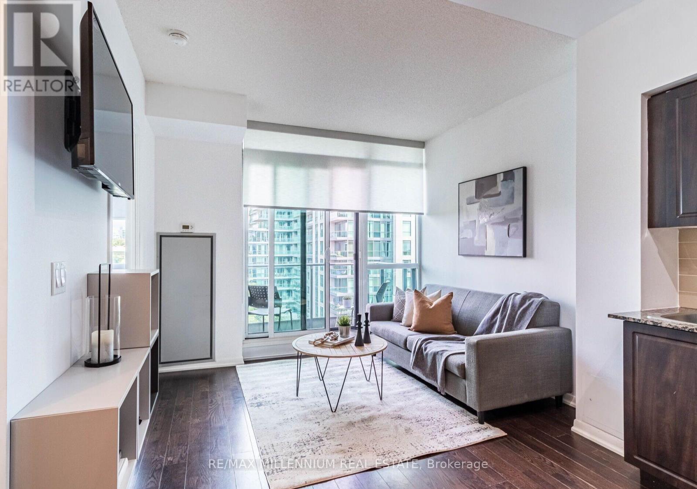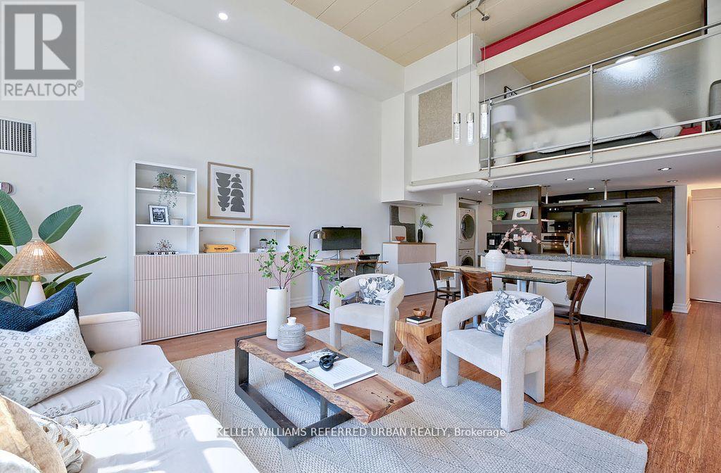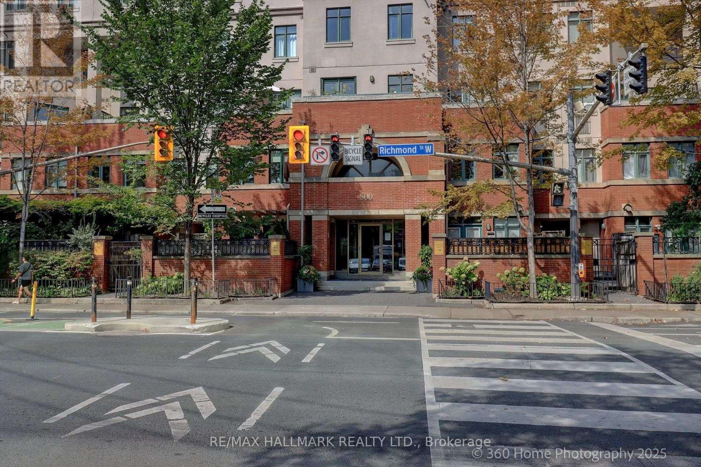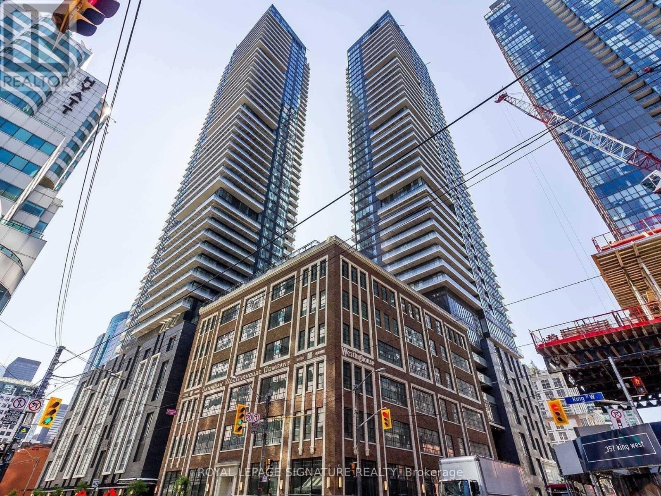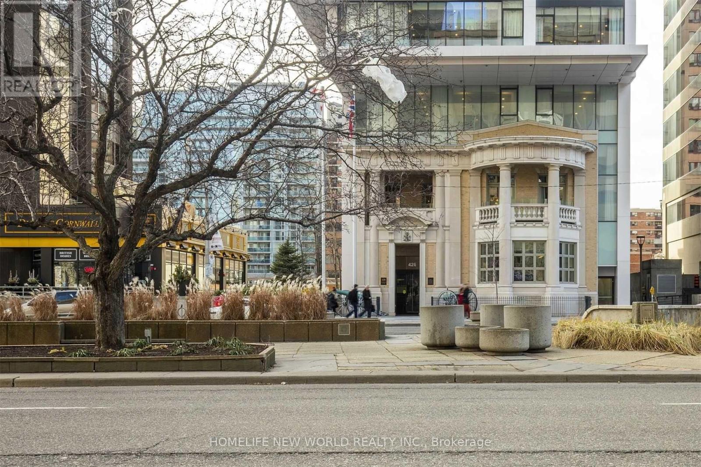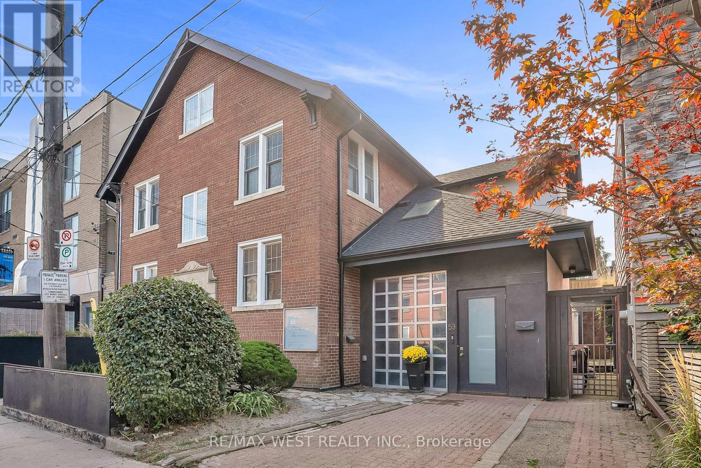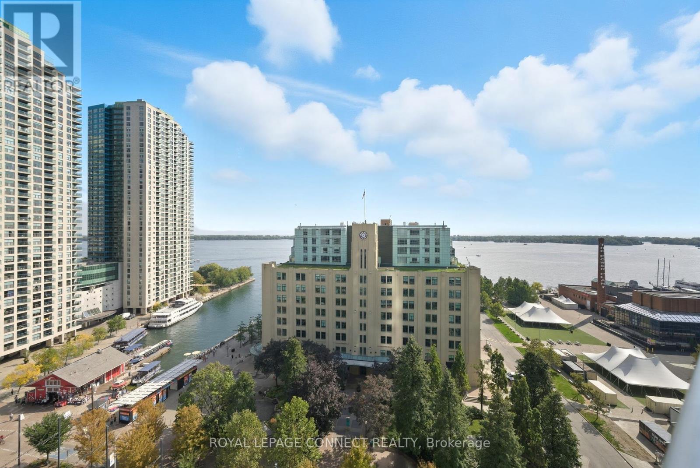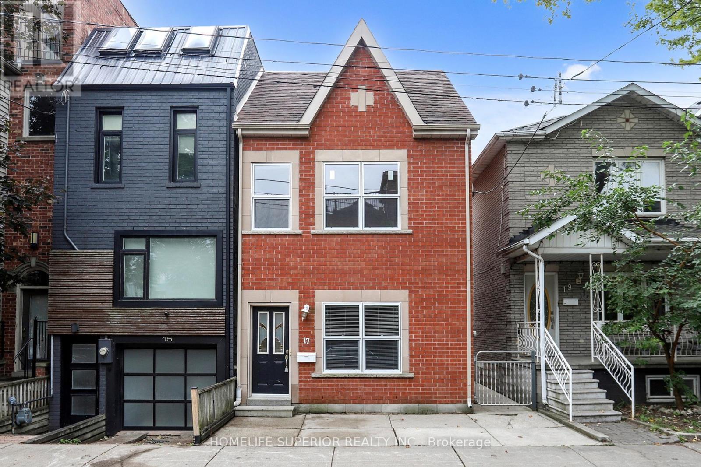
Highlights
Description
- Time on Housefulnew 4 hours
- Property typeSingle family
- Neighbourhood
- Median school Score
- Mortgage payment
In the heart of Queen West, this 3-storey legal duplex with a full basement suite offers unmatched flexibility & an unbeatable urban lifestyle. Each floor has a private entrance, allowing for individual rentals or easy reconnection for a spacious single-family home. The bright second floor features new (6) windows installed in 2025 & a roof deck with stunning CN Tower views. while the main level offers generous living space. The fully finished basement suite provides additional income potential, with rental revenue available upon request. Outside, enjoy a private fenced rear yard with opportunities for future enhancements. Steps from Trinity Bellwoods Park, Liberty Village, shopping & schools, this home combines prime location with versatile living options. Each unit has it's own separate panel box, & with minor investment, there is potential to separate meters for each unit. A rare opportunity in one of Toronto's sought-after neighbourhoods-perfect for investors, multi-generational living, or families seeking flexibility & income potential. (id:63267)
Home overview
- Cooling Central air conditioning
- Heat source Natural gas
- Heat type Forced air
- Sewer/ septic Sanitary sewer
- # total stories 3
- # full baths 3
- # total bathrooms 3.0
- # of above grade bedrooms 6
- Flooring Ceramic, laminate, hardwood
- Subdivision Niagara
- View City view
- Lot size (acres) 0.0
- Listing # C12415752
- Property sub type Single family residence
- Status Active
- Kitchen 4.17m X 3.48m
Level: 2nd - Bedroom 4.57m X 3.07m
Level: 2nd - Family room 3.78m X 3.3m
Level: 2nd - Bedroom 4.6m X 2.36m
Level: 3rd - Bedroom 4.6m X 2.31m
Level: 3rd - Living room 3.71m X 2.46m
Level: Basement - Kitchen 4.22m X 3.07m
Level: Basement - Bedroom 4.27m X 3.05m
Level: Basement - Kitchen 3.81m X 3.56m
Level: Ground - Bedroom 4.32m X 3.43m
Level: Ground - 2nd bedroom 3.63m X 2.97m
Level: Ground - Living room 3.81m X 3.3m
Level: Ground
- Listing source url Https://www.realtor.ca/real-estate/28888873/17-mitchell-avenue-toronto-niagara-niagara
- Listing type identifier Idx

$-3,467
/ Month

