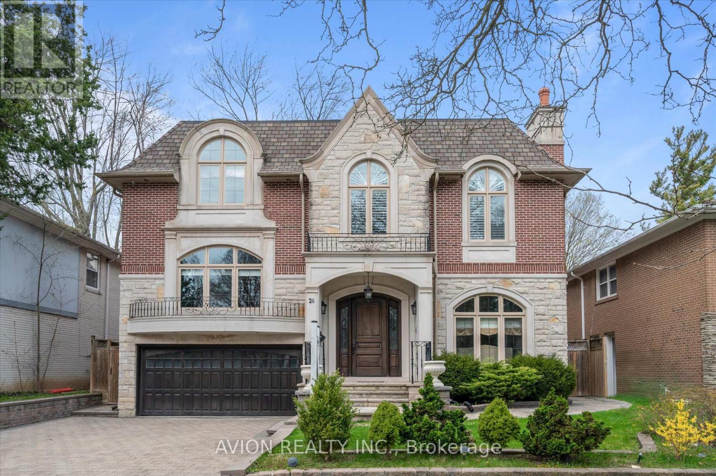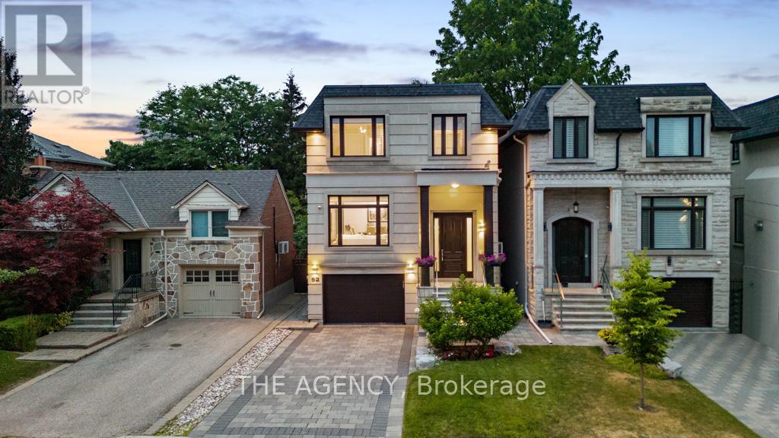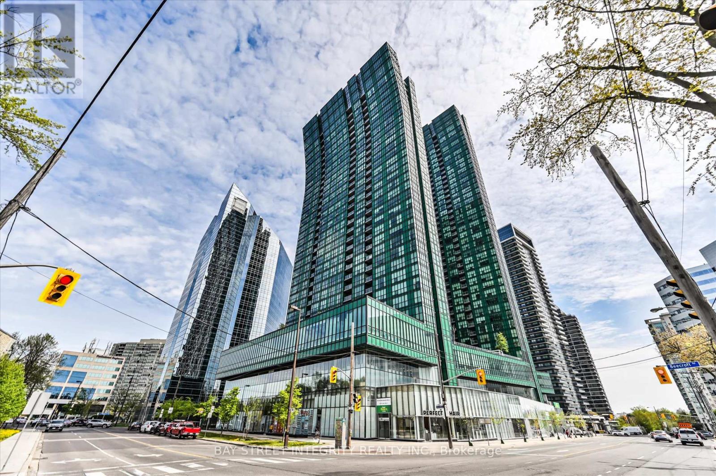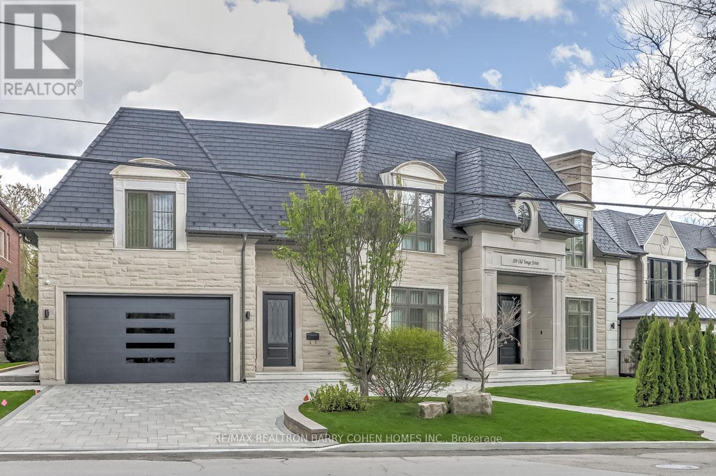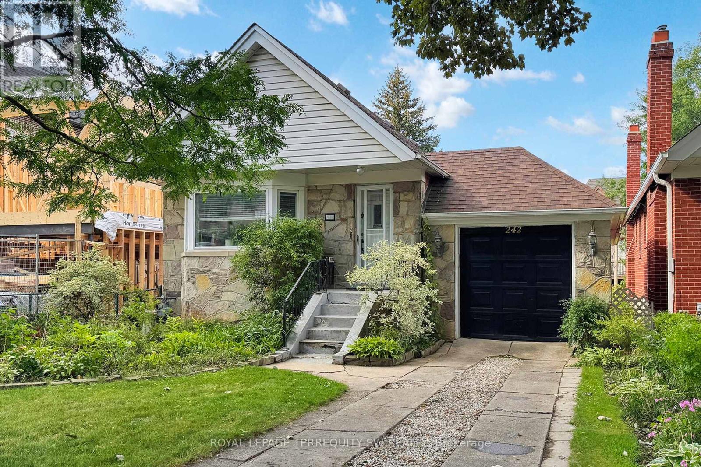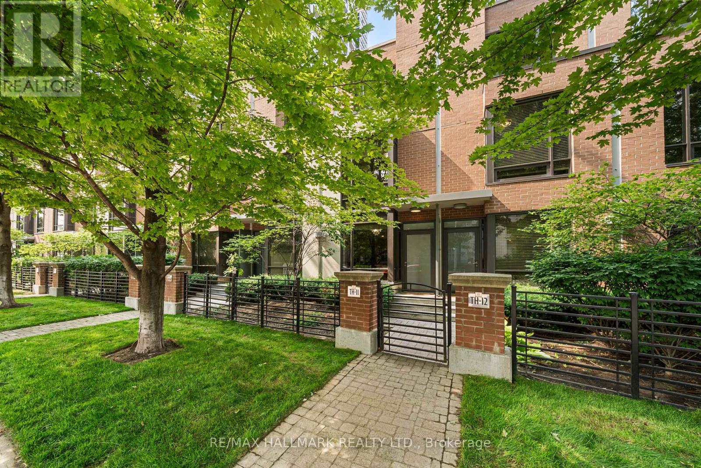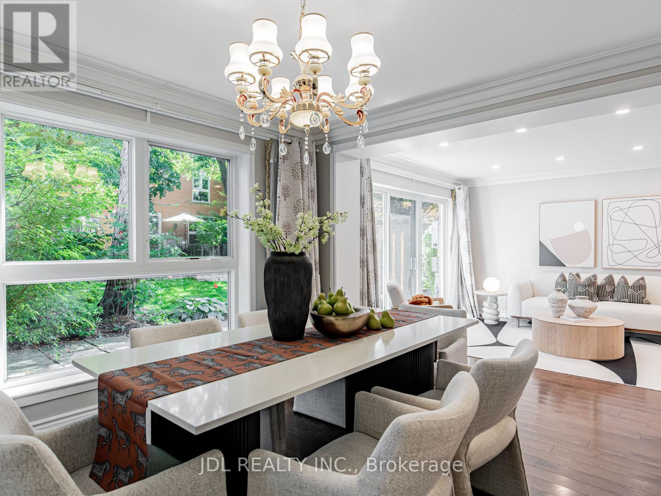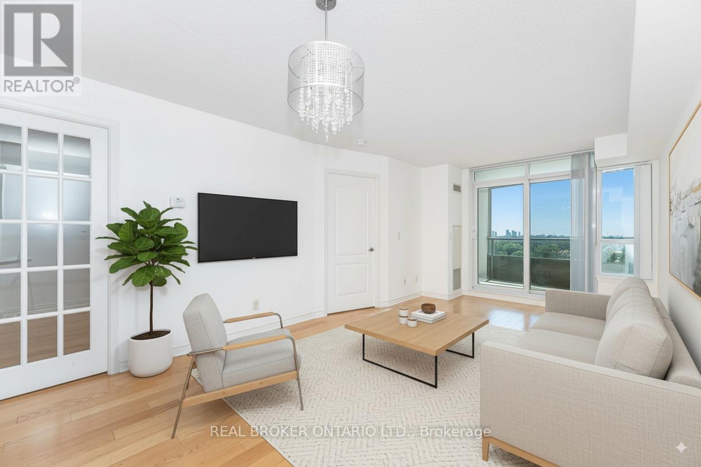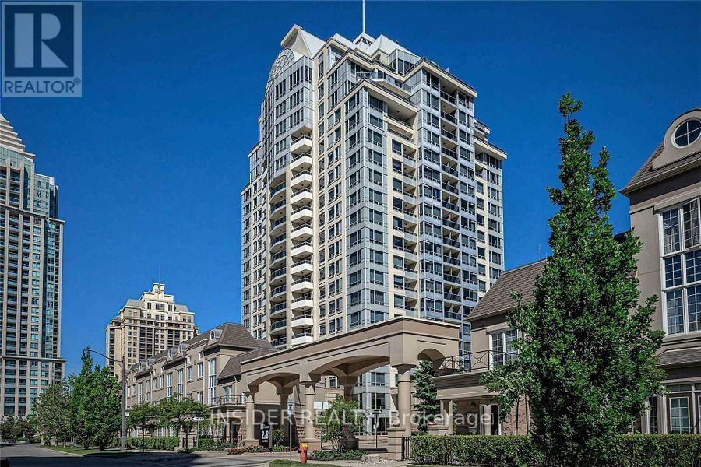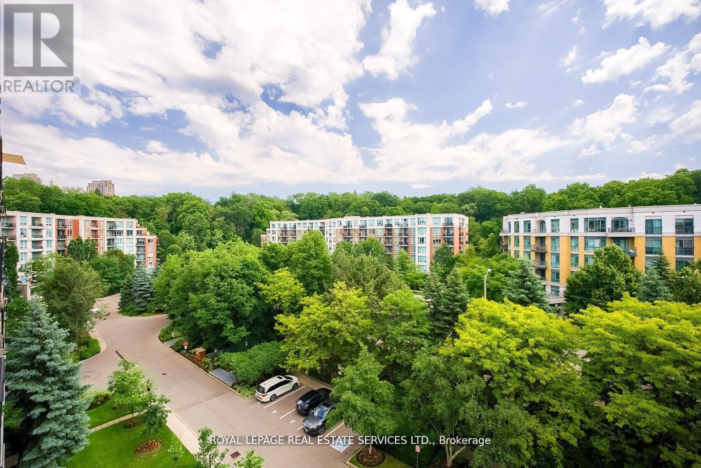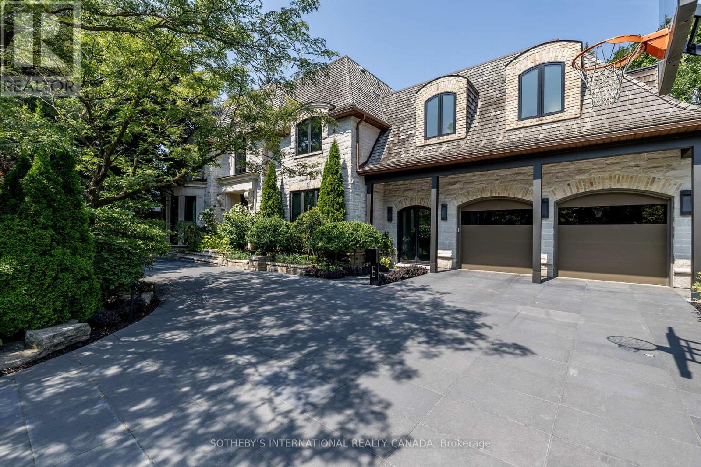- Houseful
- ON
- Toronto
- York Mills
- 17 Munro Blvd
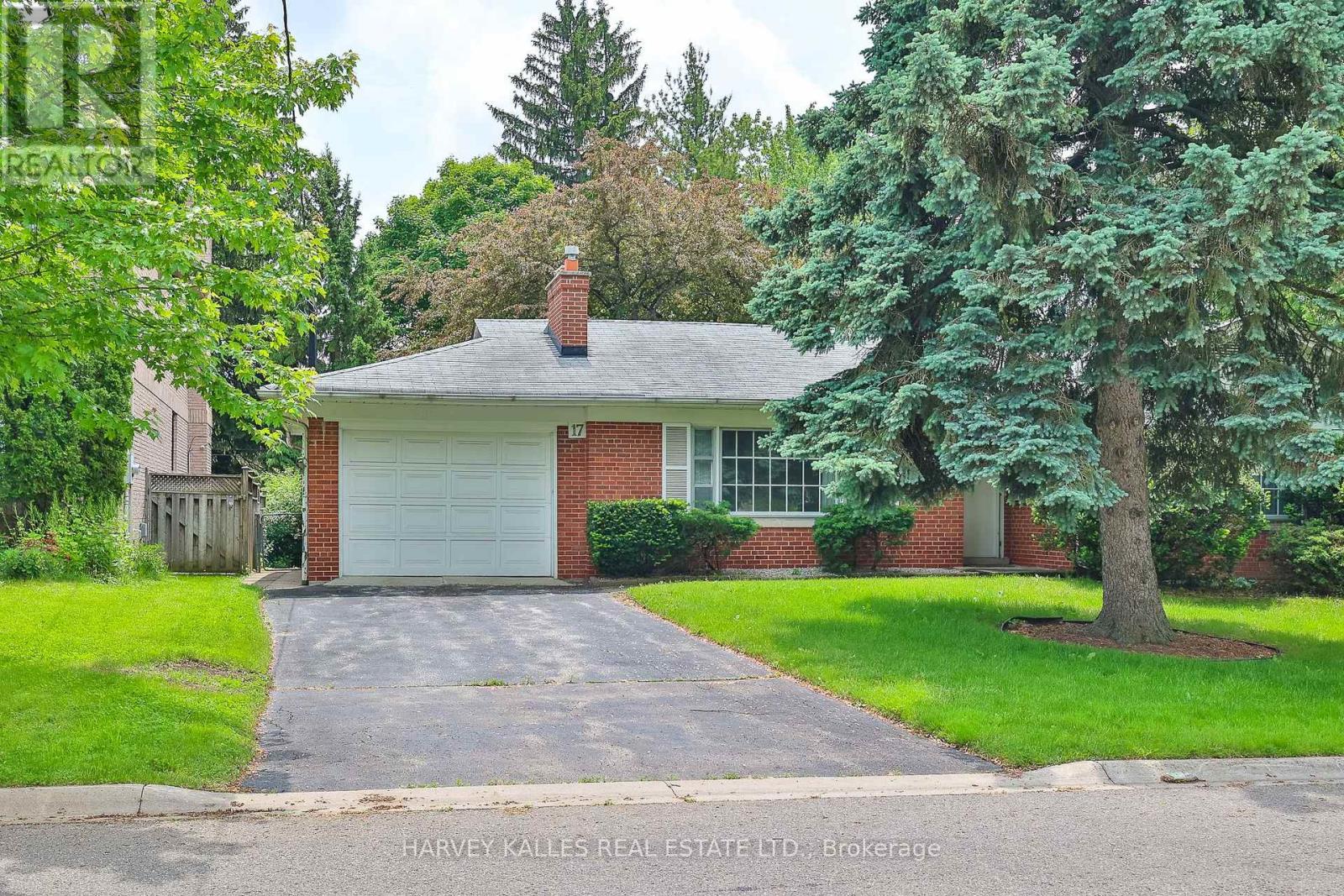
Highlights
Description
- Time on Houseful18 days
- Property typeSingle family
- StyleBungalow
- Neighbourhood
- Median school Score
- Mortgage payment
A Rare Opportunity To Own A 66-Foot Wide Lot On One Of The Most Sought-After Streets In The Prestigious St. Andrews Neighborhood. This Exceptional Property Offers Outstanding Potential In One Of Toronto's Most Coveted Communities. Build Your Custom Dream Home Or Renovate To Create A Stunning Residence Surrounded By Executive Homes And Luxury New Builds. Enjoy Walkouts From Both The Main Level And Lower Level To A Beautiful, Tranquil Backyard. A Private And Peaceful Setting Ideal For Entertaining Or Relaxing. Includes A Two-Car Tandem Garage Offering Generous Parking And Storage. Located Just Minutes Away From The York Mills Subway, HWY 401, The DVP, Upscale Shopping, Dining, Picturesque Parks, And Top-Tier Public And Private Schools. (id:63267)
Home overview
- Cooling Central air conditioning
- Heat source Natural gas
- Heat type Forced air
- Sewer/ septic Sanitary sewer
- # total stories 1
- # parking spaces 6
- Has garage (y/n) Yes
- # full baths 1
- # half baths 1
- # total bathrooms 2.0
- # of above grade bedrooms 3
- Flooring Carpeted, laminate
- Subdivision St. andrew-windfields
- Directions 2001983
- Lot size (acres) 0.0
- Listing # C12206005
- Property sub type Single family residence
- Status Active
- 2nd bedroom 3.57m X 3.53m
Level: Main - Dining room 3.56m X 3.53m
Level: Main - Primary bedroom 4.58m X 3.95m
Level: Main - 3rd bedroom 3.53m X 2.64m
Level: Main - Kitchen 3.52m X 3.1m
Level: Main - Recreational room / games room 9.15m X 5.63m
Level: Main - Living room 5.73m X 4.03m
Level: Main
- Listing source url Https://www.realtor.ca/real-estate/28437302/17-munro-boulevard-toronto-st-andrew-windfields-st-andrew-windfields
- Listing type identifier Idx

$-6,533
/ Month

