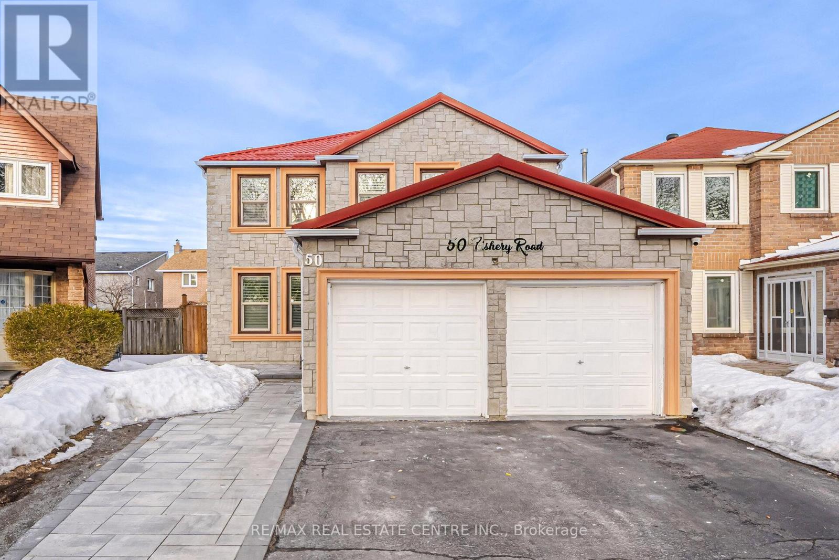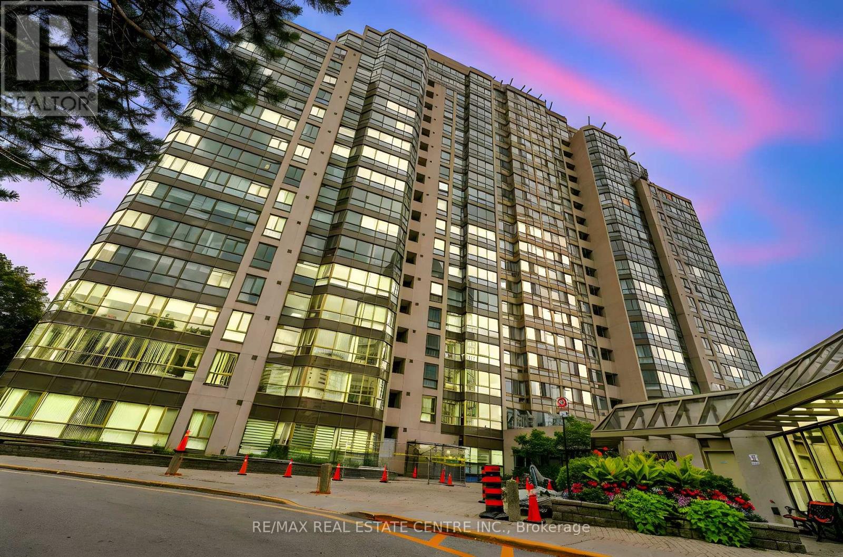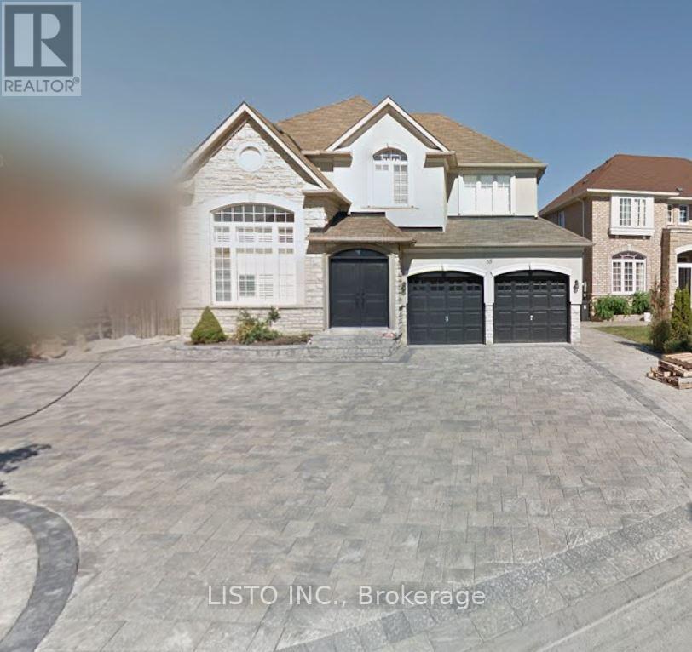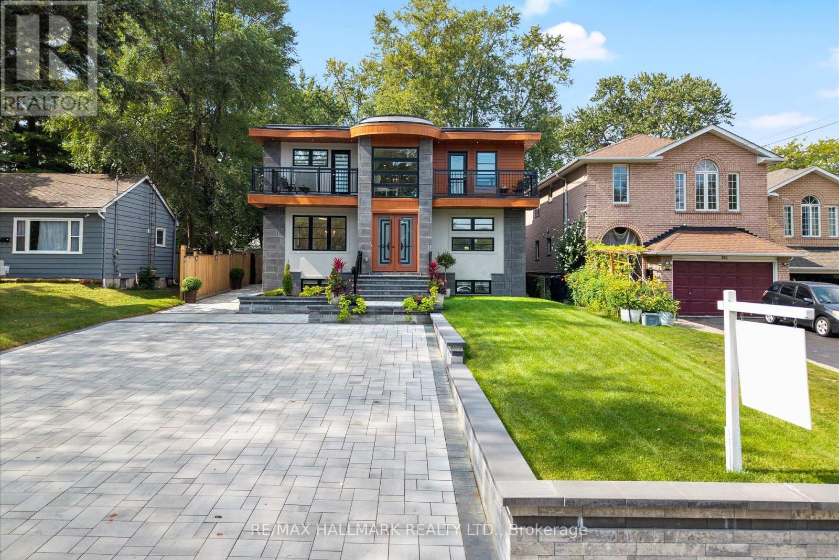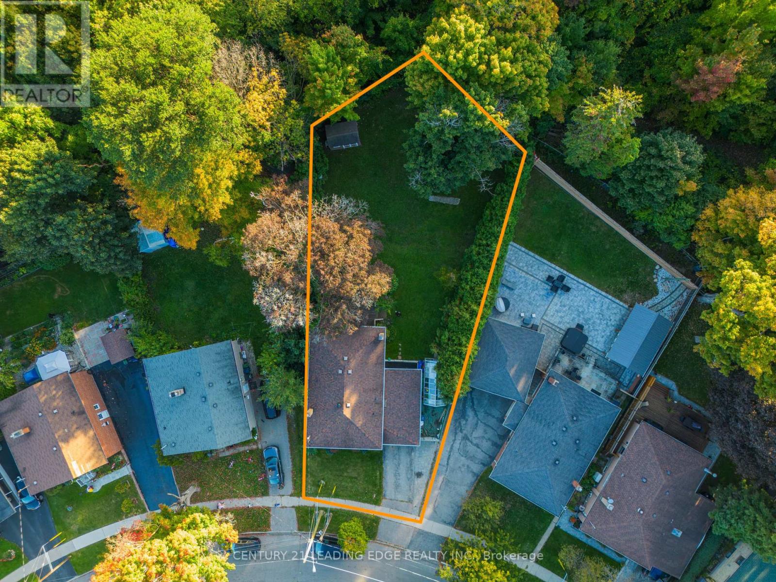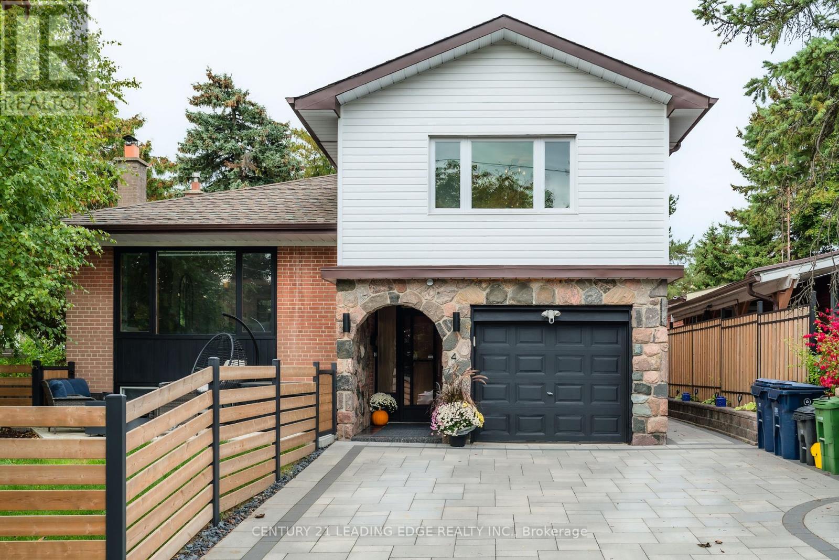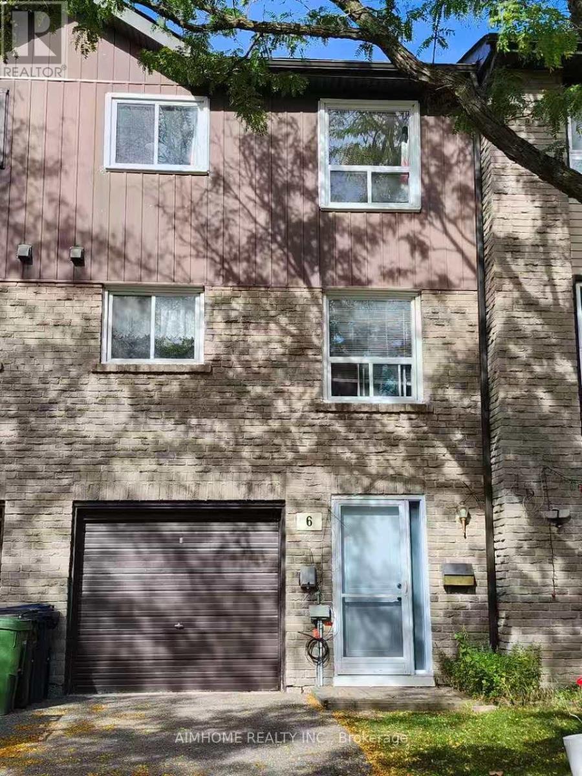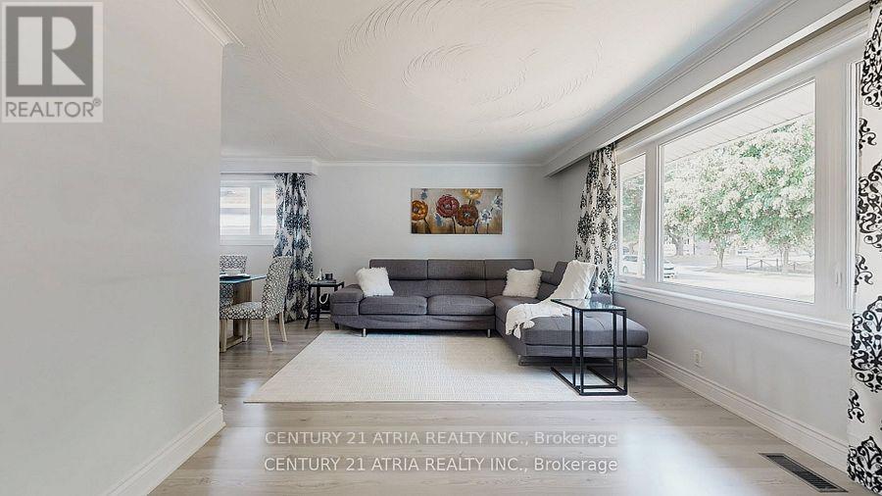- Houseful
- ON
- Toronto
- Morningside
- 17 Skyridge Rd
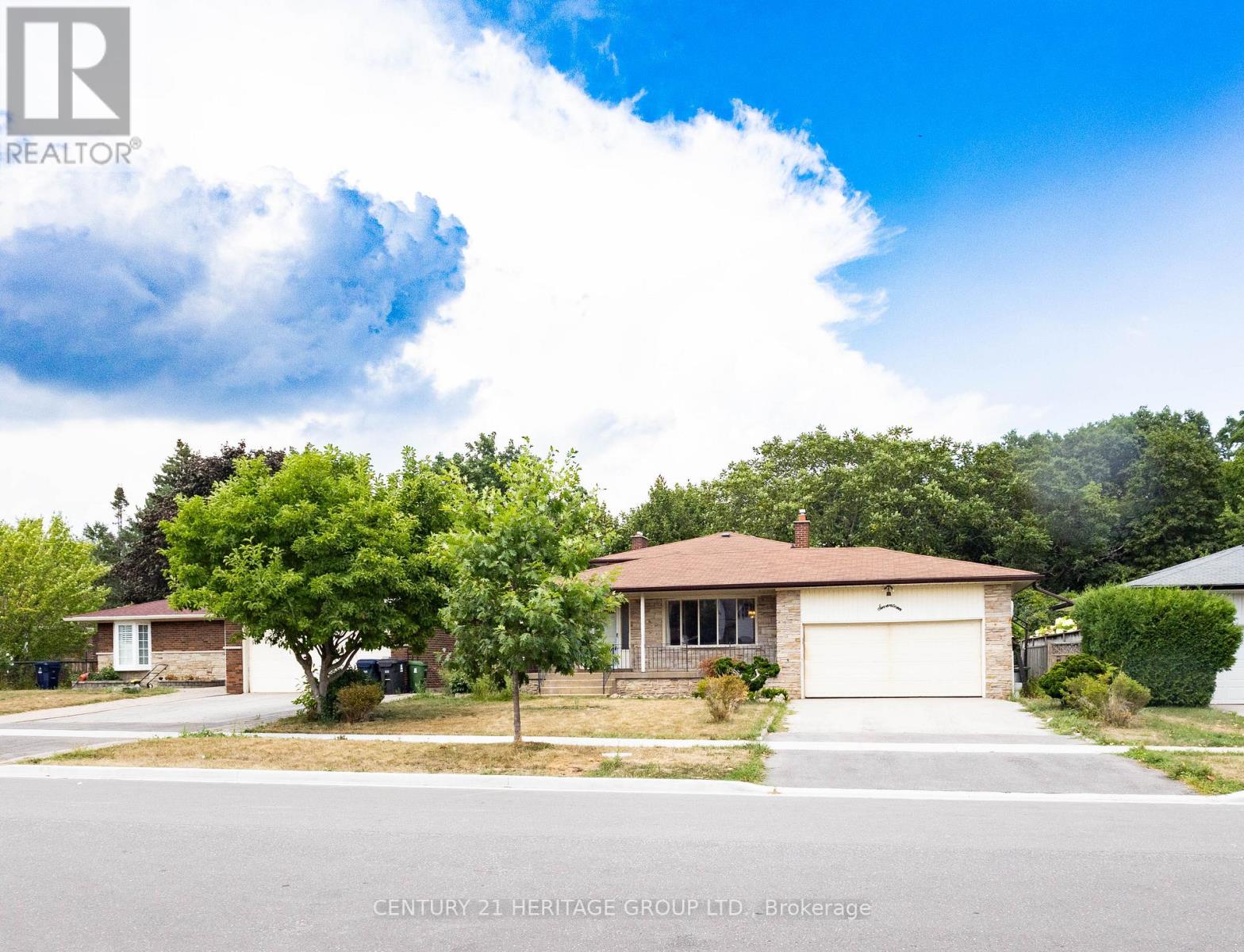
Highlights
Description
- Time on Houseful65 days
- Property typeSingle family
- Neighbourhood
- Median school Score
- Mortgage payment
Welcome to this custom-built 5-level detached home in the highly sought-after Seven Oaks neighbourhood! Nestled on a quiet, family-friendly street, this spacious property backs onto a serene ravine and park, offering privacy and tranquility.Featuring a total of 6 spacious bedrooms, this home boasts generous principal rooms, tasteful neutral finishes, and two cozy gas fireplaces. The bright, open-concept layout includes a second full kitchen, ideal for multi-generational living or rental use.Located just 2 km from the University of Toronto (Scarborough Campus) and 3 km from Centennial College, this property presents a prime investment opportunity.With excellent potential to create three separate self-contained units, the home is capable of generating up to $6,000 in monthly rental income, making it a perfect option for investors or large families seeking mortgage helper options. **some photos are virtually staged ** (id:63267)
Home overview
- Cooling Central air conditioning
- Heat source Natural gas
- Heat type Forced air
- Sewer/ septic Sanitary sewer
- # parking spaces 6
- Has garage (y/n) Yes
- # full baths 3
- # total bathrooms 3.0
- # of above grade bedrooms 7
- Flooring Hardwood, carpeted, laminate
- Subdivision Morningside
- Lot size (acres) 0.0
- Listing # E12334291
- Property sub type Single family residence
- Status Active
- 5th bedroom 4.37m X 3.39m
Level: In Between - 4th bedroom 7.47m X 3.95m
Level: In Between - Living room 6.62m X 4.07m
Level: Lower - Recreational room / games room 4.26m X 2.97m
Level: Lower - Bedroom 3.73m X 3.12m
Level: Lower - Kitchen 6.62m X 3.88m
Level: Lower - Dining room 4.53m X 2.73m
Level: Main - Living room 4.53m X 4.37m
Level: Main - Kitchen 6.9m X 3.17m
Level: Main - 2nd bedroom 4.07m X 3.47m
Level: Upper - 3rd bedroom 2.74m X 2.73m
Level: Upper - Primary bedroom 4.3m X 3.39m
Level: Upper
- Listing source url Https://www.realtor.ca/real-estate/28711247/17-skyridge-road-toronto-morningside-morningside
- Listing type identifier Idx

$-3,248
/ Month





