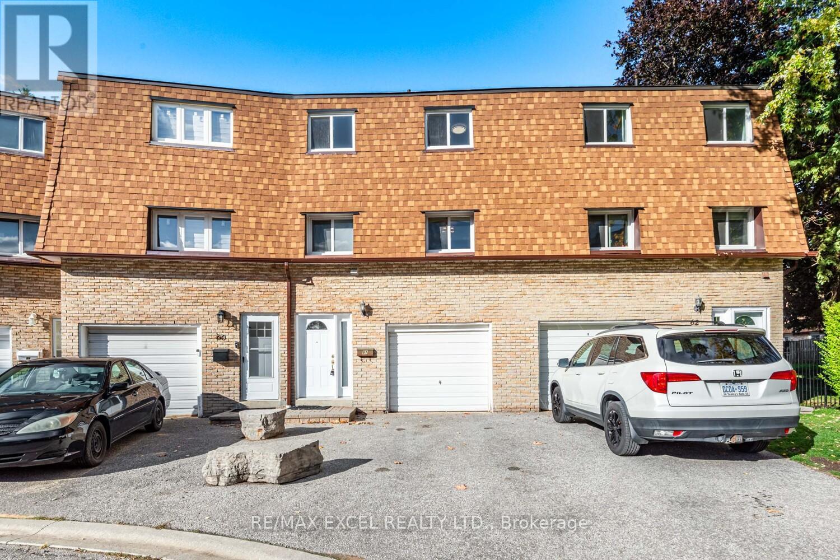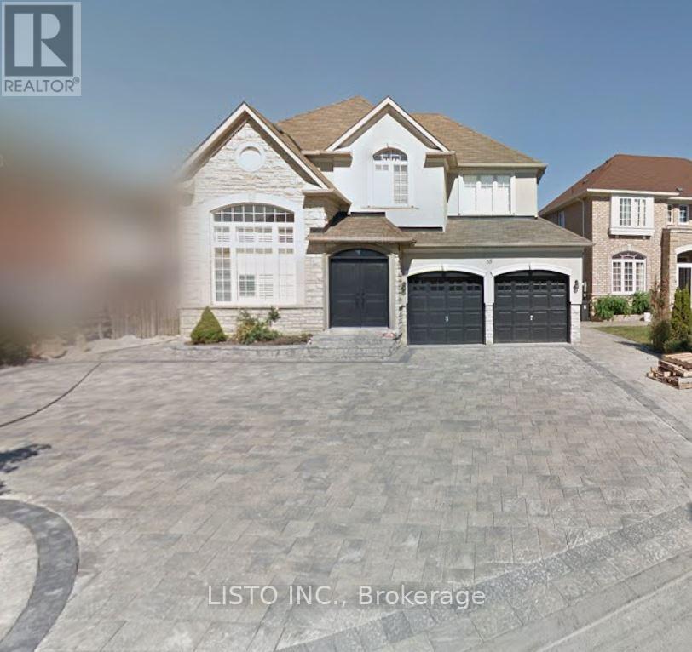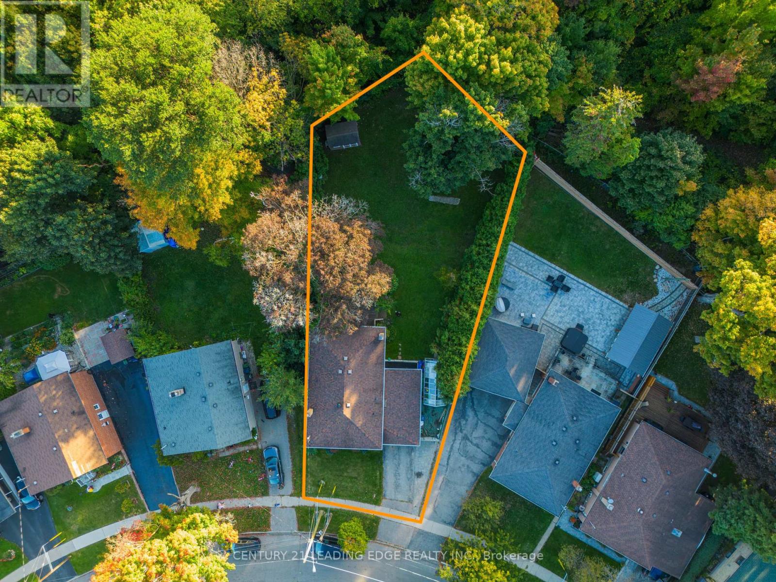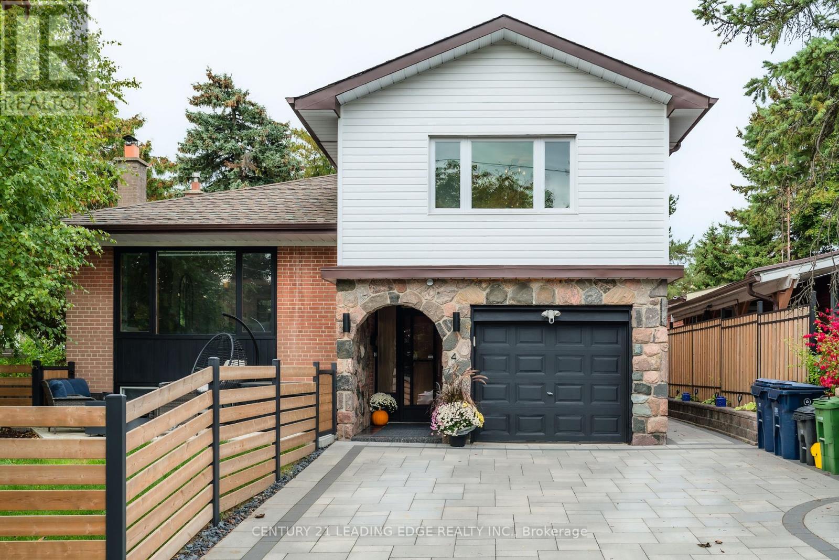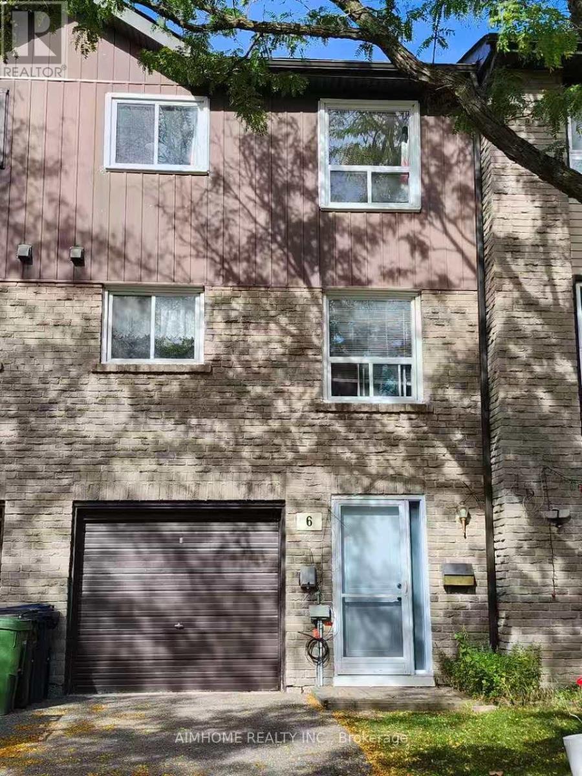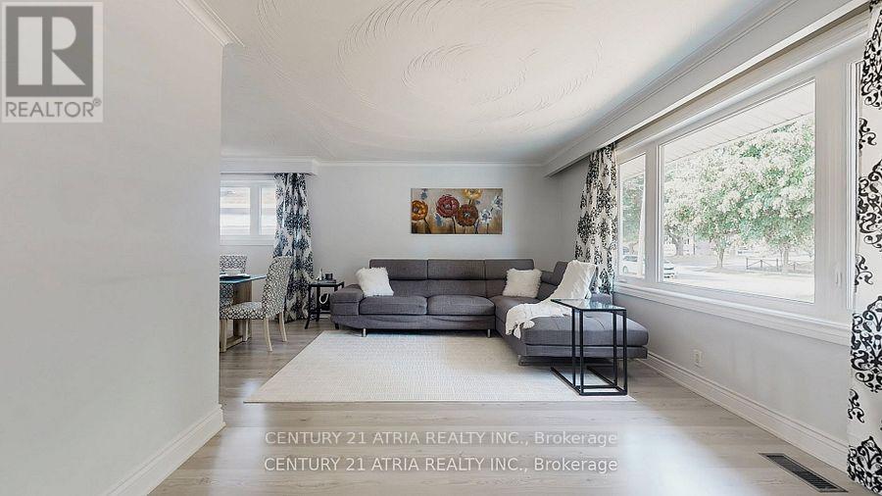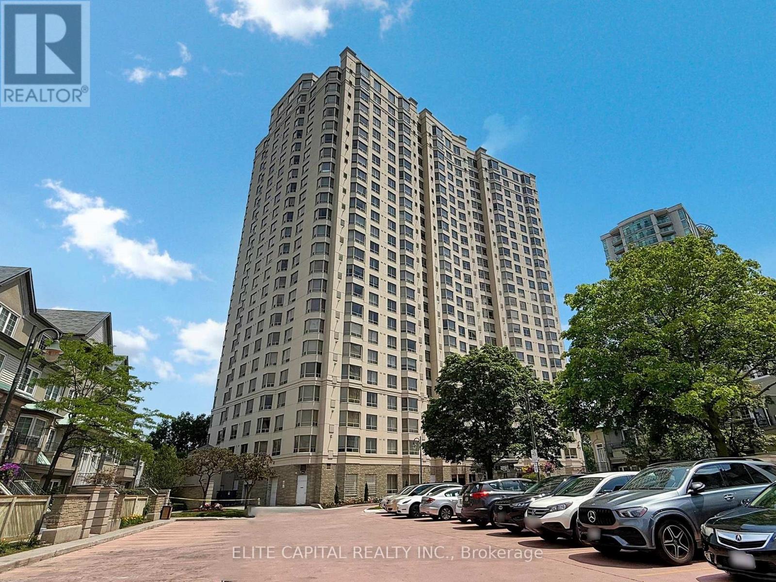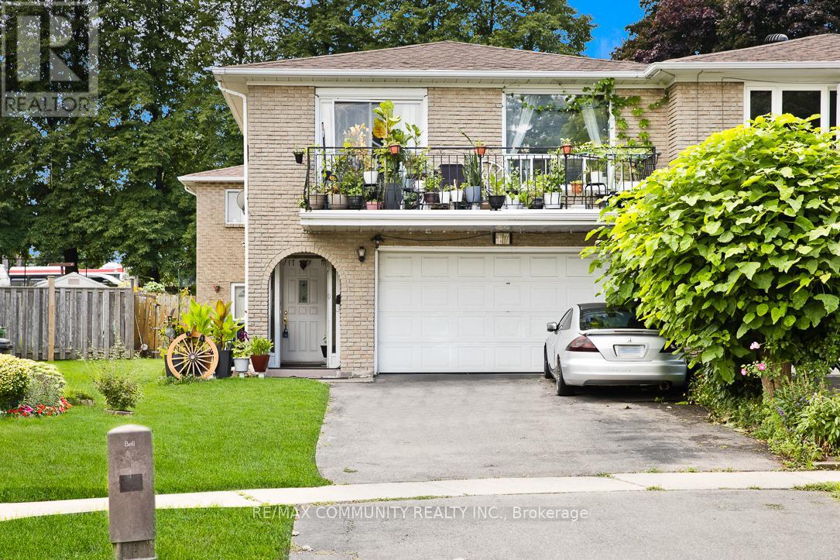
Highlights
Description
- Time on Houseful13 days
- Property typeSingle family
- StyleRaised bungalow
- Neighbourhood
- Median school Score
- Mortgage payment
Absolutely stunning 2,858 sqft double garage semi-detached raised bungalow in the highly sought-after Agincourt community of Scarborough! This spacious home, owned by only its second owner, features 4 bedrooms, 3 bathrooms, 3 kitchen spaces, and 4 separate entrances, offering incredible potential to be converted into 2 to 3 separate units. Recent updates include a new roof. The bright, open-concept layout boasts hardwood, parquet, and ceramic flooring throughout, with the second floor retaining its original kitchen space, ready to be converted back if desired. Conveniently located within walking distance to New Sheppard and McCowan Subway Station, Highway 401, Scarborough Town Centre (STC) Mall, TTC, shopping, top-rated schools, and more. This home is a must-see and will WOW you! (id:63267)
Home overview
- Cooling Central air conditioning
- Heat source Natural gas
- Heat type Forced air
- Sewer/ septic Sanitary sewer
- # total stories 1
- Fencing Fenced yard
- # parking spaces 6
- Has garage (y/n) Yes
- # full baths 2
- # half baths 1
- # total bathrooms 3.0
- # of above grade bedrooms 4
- Flooring Parquet, hardwood, ceramic
- Community features Community centre
- Subdivision Agincourt south-malvern west
- Lot size (acres) 0.0
- Listing # E12452240
- Property sub type Single family residence
- Status Active
- Living room 6.06m X 3.79m
Level: 2nd - Primary bedroom 4.2m X 3.13m
Level: 2nd - Kitchen 4.07m X 3.03m
Level: 2nd - 3rd bedroom 3.84m X 2.66m
Level: 2nd - 2nd bedroom 4.17m X 2.86m
Level: 2nd - 4th bedroom 3.72m X 2.86m
Level: 2nd - Dining room 3.03m X 3.03m
Level: 2nd - Eating area 7.58m X 4.39m
Level: Ground - Kitchen 7.58m X 4.39m
Level: Ground - Kitchen 2.45m X 2.55m
Level: Ground - Bedroom 6.67m X 3.64m
Level: Ground
- Listing source url Https://www.realtor.ca/real-estate/28967163/17-tineta-crescent-toronto-agincourt-south-malvern-west-agincourt-south-malvern-west
- Listing type identifier Idx

$-2,661
/ Month





