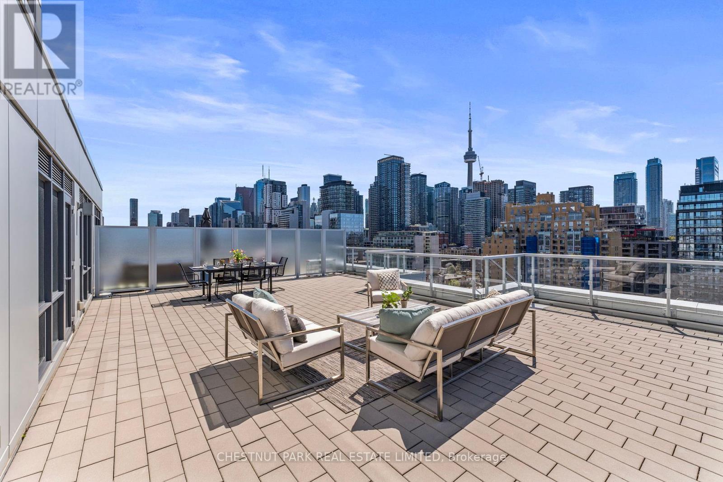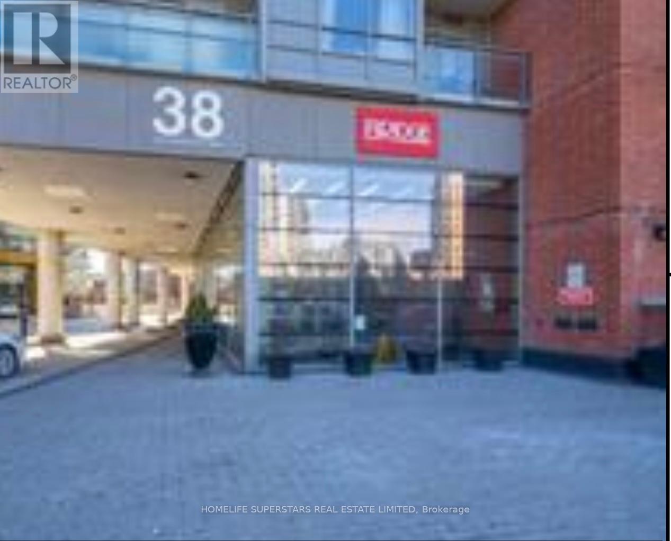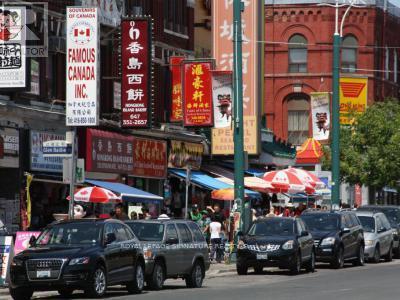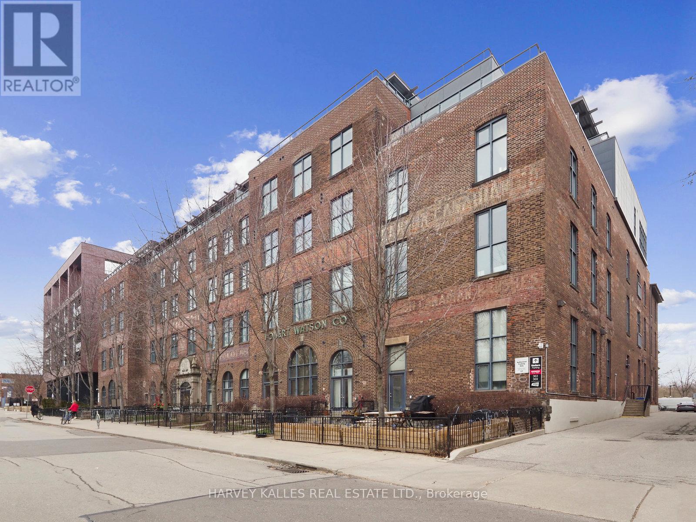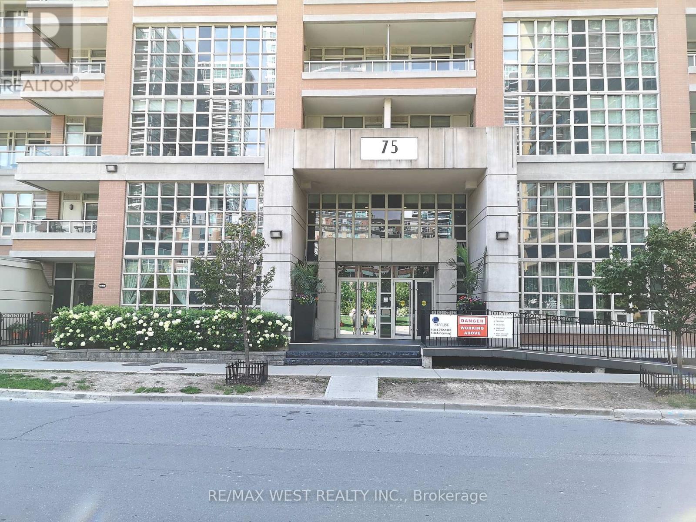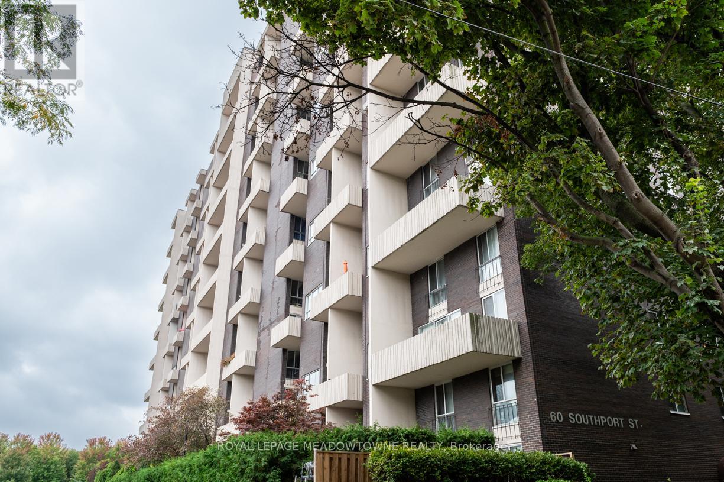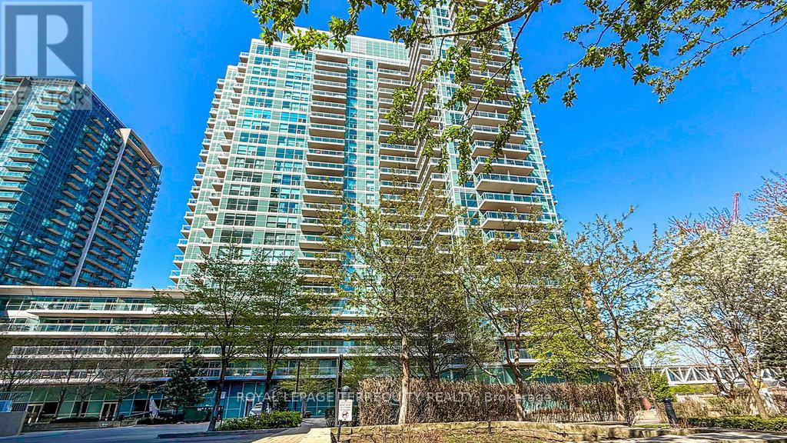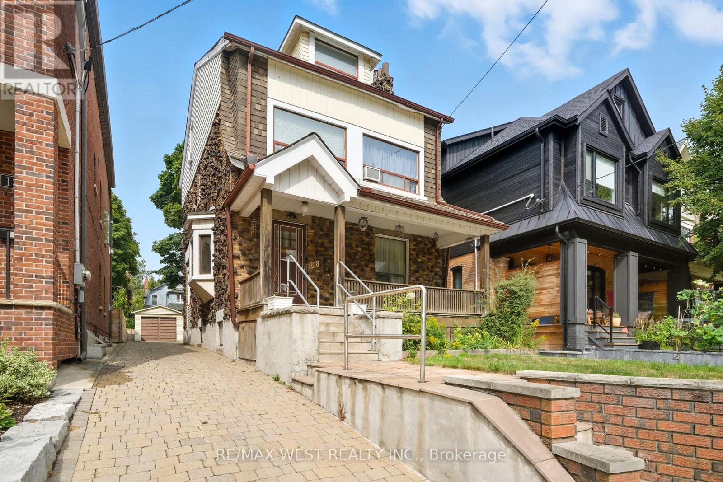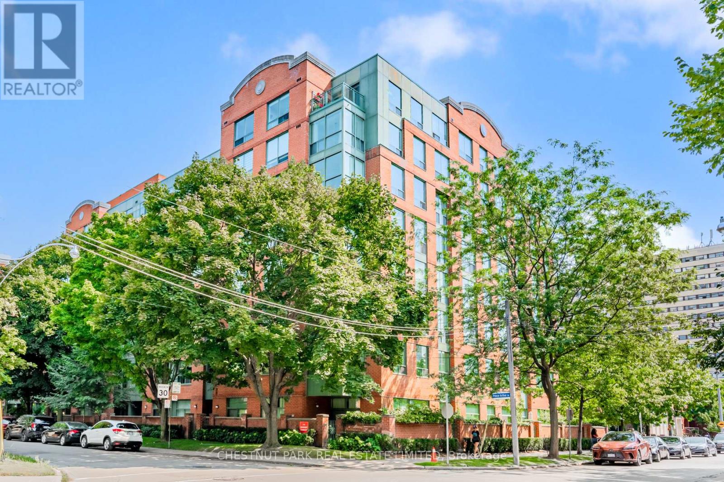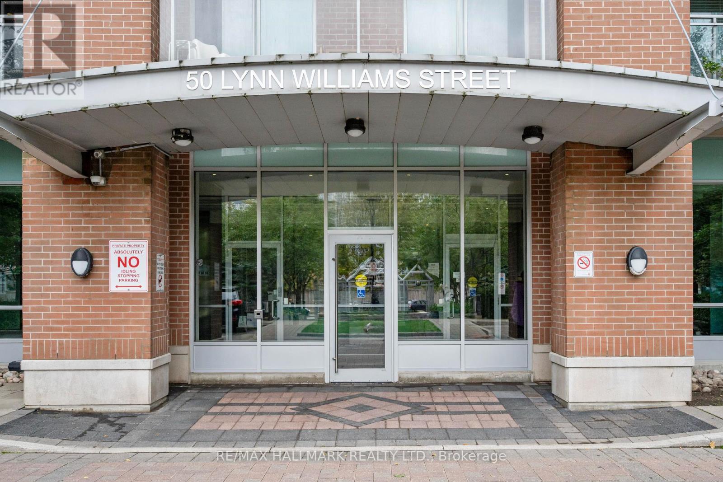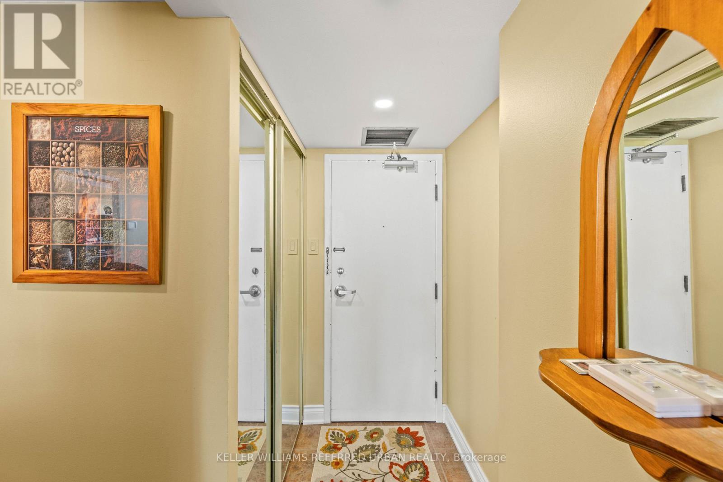- Houseful
- ON
- Toronto
- Brockton Village
- 170 Margueretta St
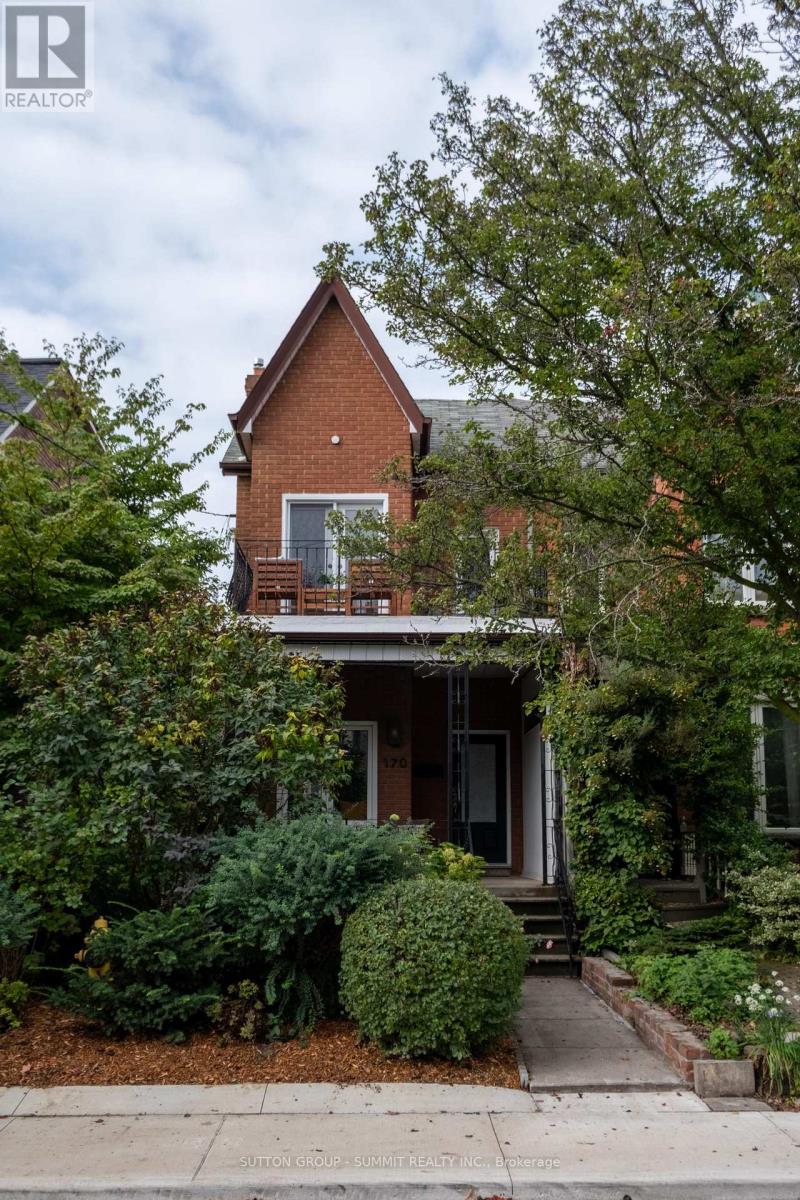
Highlights
Description
- Time on Housefulnew 8 hours
- Property typeSingle family
- Neighbourhood
- Median school Score
- Mortgage payment
The toast of Margueretta! Built in 1900 and reinvented for today, this home blends character with clever function. Almost 1,900 sq. ft. spans 3+1 bedrooms plus a versatile office/lounge, with a bathroom on each level and a private-entry basement primed for a generous in-law suite. Picture lofty ceilings, a sculpted archway on the main floor, and a living room that shifts effortlessly from airy gatherings to an intimate space for your growing family. Outside, a 23x127 ft. lot delivers an extra-large detached garage, rare city breathing room, landscaped gardens, and a private backyard built for long dinners and late-night conversations. Its equal parts history, function, and city magic. Dufferin Grove is the kind of west-end neighbourhood that wins you over with character and keeps you hooked with convenience. Stroll to Dufferin Grove Park for farmers markets, skating, and wood-fired pizza nights, get your morning kick at Propeller Coffee (maybe the best cafe in the city!) and date-night dining. Families love the highly rated Brock Public School and Bloor Collegiate Institute, while cyclists and transit riders appreciate quick access to the Bloor GO/UP Express Station and the College streetcar. This ones for you! (id:63267)
Home overview
- Cooling Central air conditioning
- Heat source Natural gas
- Heat type Forced air
- Sewer/ septic Sanitary sewer
- # total stories 2
- # parking spaces 1
- Has garage (y/n) Yes
- # full baths 2
- # half baths 1
- # total bathrooms 3.0
- # of above grade bedrooms 4
- Flooring Hardwood, wood
- Subdivision Dufferin grove
- Lot size (acres) 0.0
- Listing # C12426584
- Property sub type Single family residence
- Status Active
- Primary bedroom 4.58m X 4.16m
Level: 2nd - Sitting room 2.81m X 3.74m
Level: 2nd - 3rd bedroom 2.27m X 2.61m
Level: 2nd - 2nd bedroom 3.55m X 4.64m
Level: 2nd - Workshop 3.75m X 4.16m
Level: Basement - Recreational room / games room 3.75m X 4.16m
Level: Basement - Cold room 2.93m X 4.15m
Level: Basement - Kitchen 4.18m X 3.56m
Level: Main - Family room 3.78m X 4.16m
Level: Main - Dining room 4.42m X 3.74m
Level: Main - Living room 3.9m X 2.93m
Level: Main
- Listing source url Https://www.realtor.ca/real-estate/28912760/170-margueretta-street-toronto-dufferin-grove-dufferin-grove
- Listing type identifier Idx

$-3,731
/ Month

