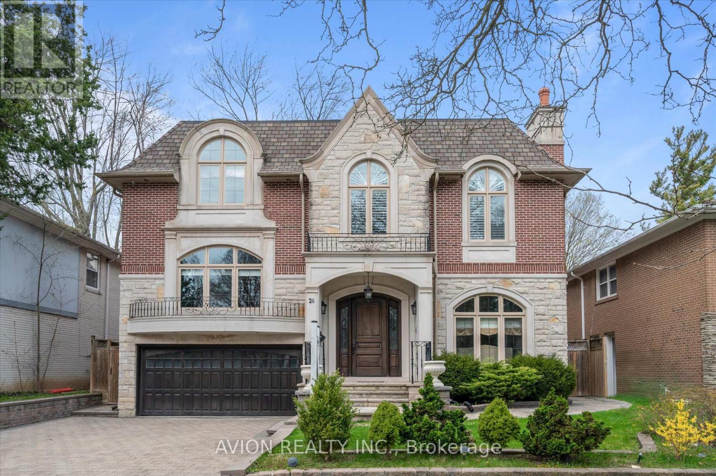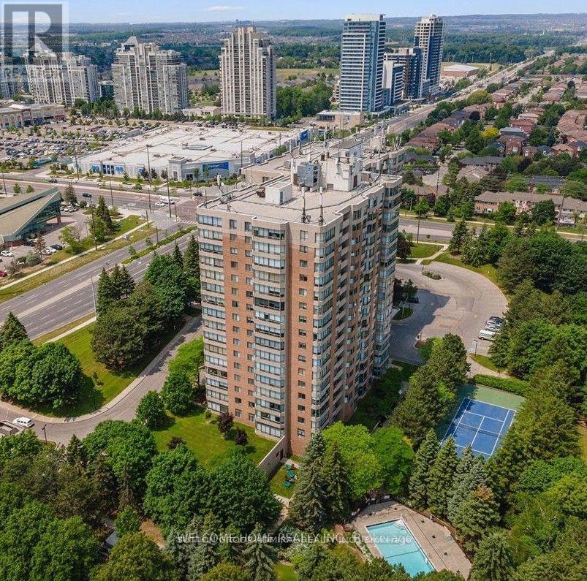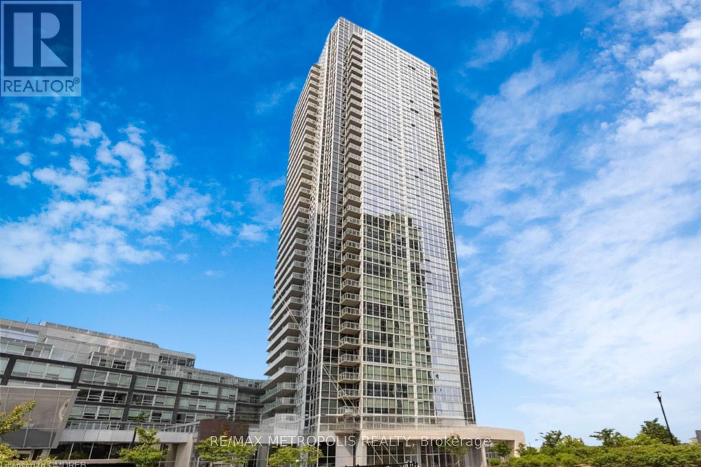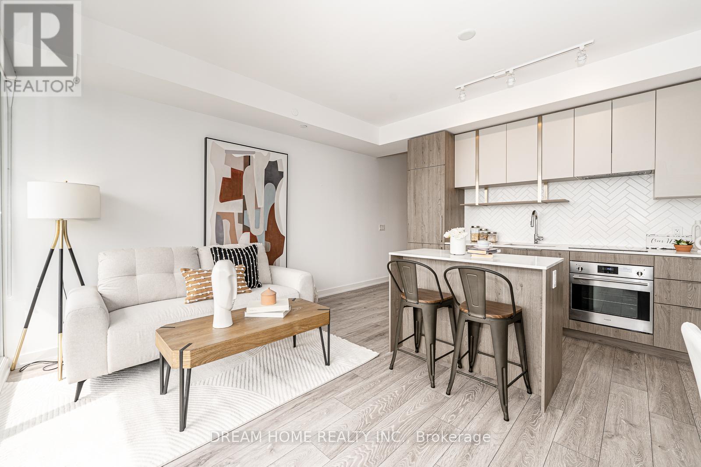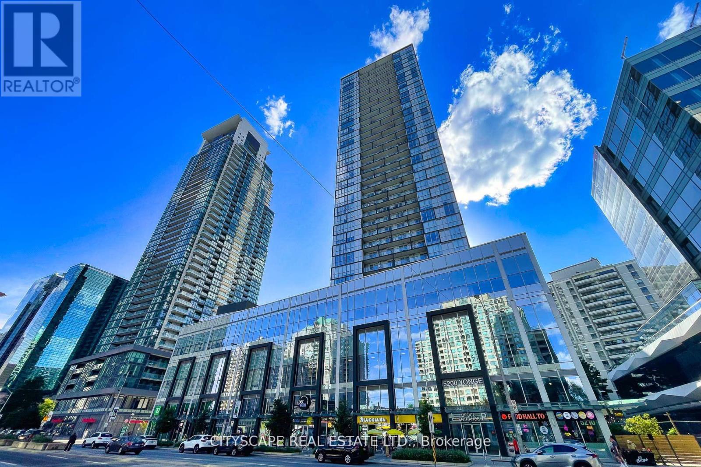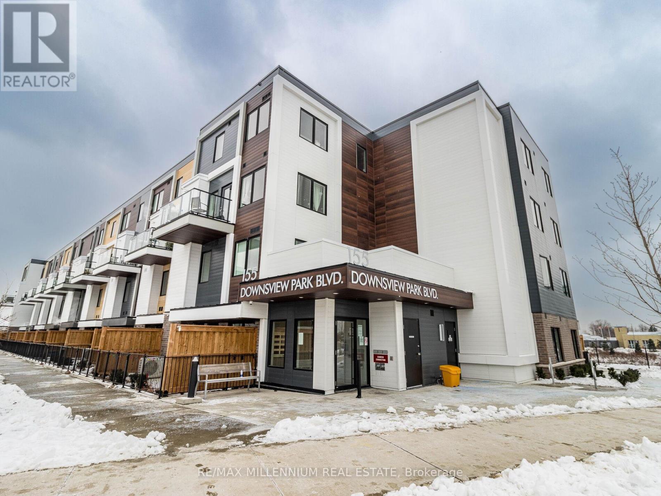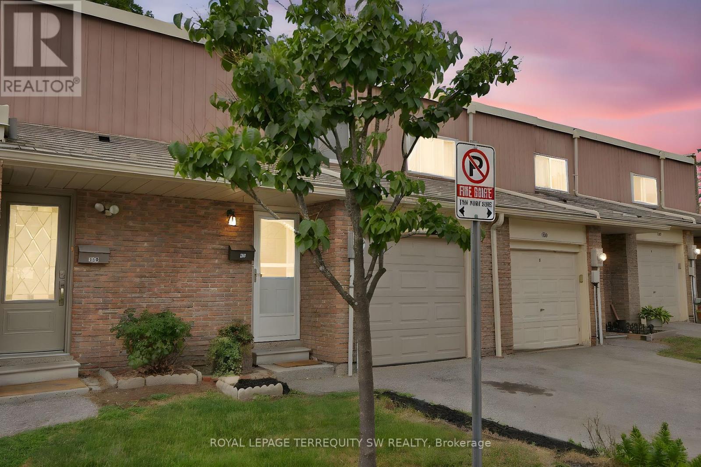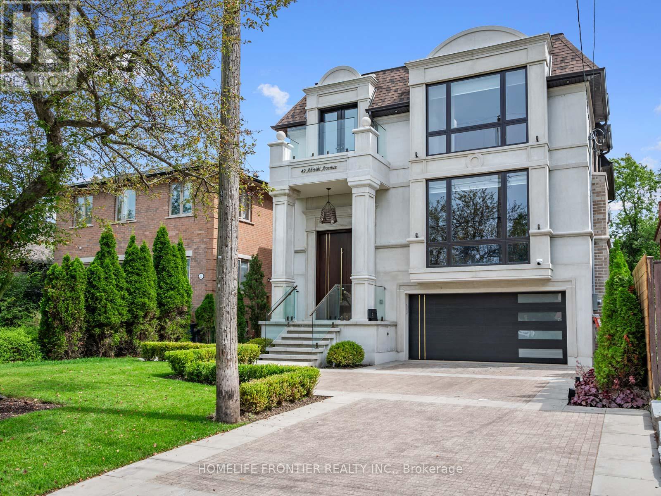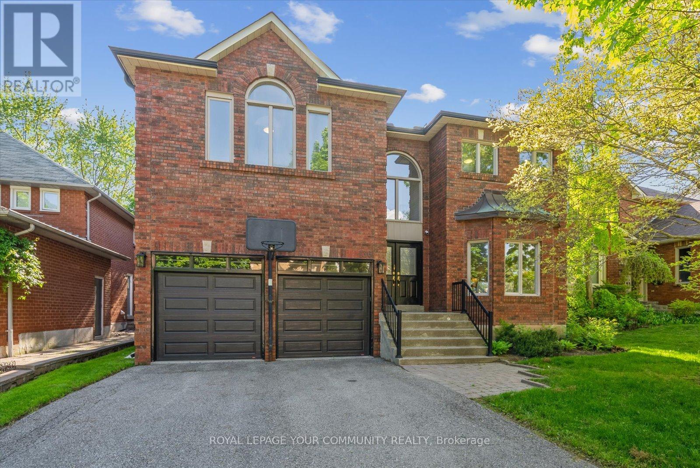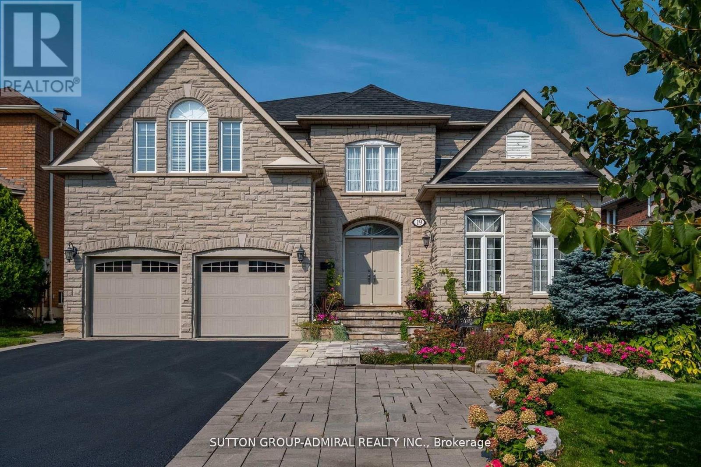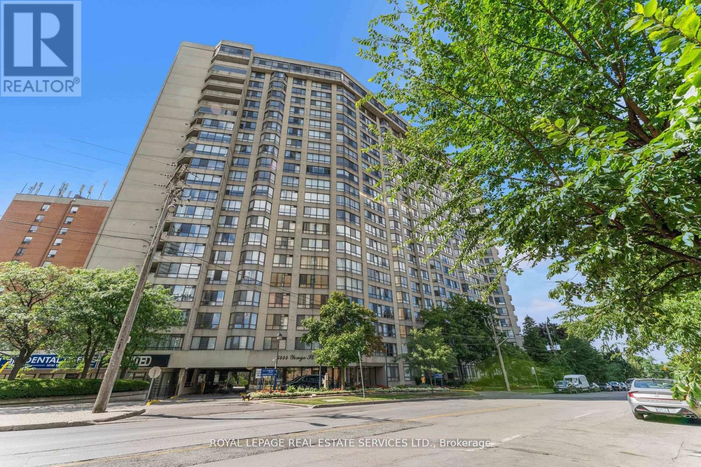- Houseful
- ON
- Toronto
- Bathurst Manor
- 170 Maxwell St T St
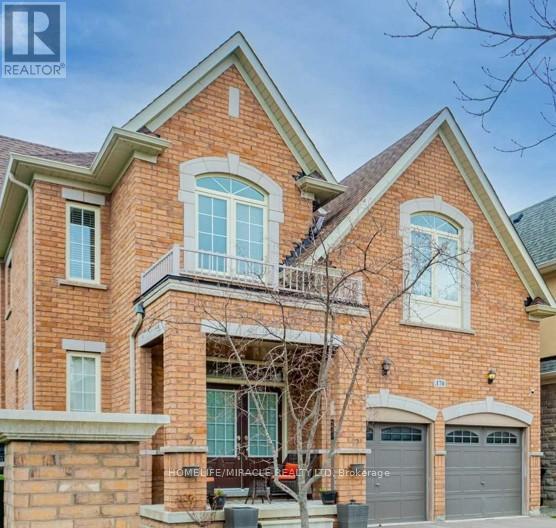
Highlights
Description
- Time on Houseful17 days
- Property typeSingle family
- Neighbourhood
- Median school Score
- Mortgage payment
Wow Wow Wow!Stunning, Sun Filled, Gorgeous Detached Corner Home is a 3600 Sq Ft Home In Bathurst Manor. Top of the line, modern house. Each corner is filled with stunning interior look. Open Concept Living and Dinning concept, Kitchen with elegant Granite Counter top, Oversized Central Island, Circular stairs leads to upstairs, 5 large size bedrooms, 5 washrooms Huge Master Bedroom with large walking closet.Fully Finished stunning Basement with 2 Big Bedrooms/Kitchen with Double Quartz Counter/Custom made, sun filled huge living and a ultra modern stunning washroom. Mint property waiting for a lucky buyer! Enjoy your fun time in Huge Fenced Backyard with.Patio. Gas Connection For BBQ. Wood Work/Fireplace/ Jacuzzi Tub/Standing Shower. (id:63267)
Home overview
- Cooling Central air conditioning, ventilation system
- Heat source Electric
- Heat type Forced air
- Sewer/ septic Sanitary sewer
- # total stories 2
- Fencing Fully fenced, fenced yard
- # parking spaces 4
- Has garage (y/n) Yes
- # full baths 3
- # half baths 2
- # total bathrooms 5.0
- # of above grade bedrooms 7
- Flooring Ceramic, hardwood
- Subdivision Bathurst manor
- Lot desc Landscaped
- Lot size (acres) 0.0
- Listing # C12353841
- Property sub type Single family residence
- Status Active
- 2nd bedroom 3.65m X 3.81m
Level: 2nd - 4th bedroom 4.36m X 3.66m
Level: 2nd - 5th bedroom 3.66m X 3.5m
Level: 2nd - Primary bedroom 4.57m X 5.64m
Level: 2nd - 3rd bedroom 5.58m X 3.96m
Level: 2nd - Great room 7m X 7m
Level: Lower - Living room 6.55m X 3.36m
Level: Main - Eating area 3.96m X 3.96m
Level: Main - Office 3.66m X 2.74m
Level: Main - Family room 3.96m X 5.64m
Level: Main - Kitchen 4m X 4.47m
Level: Main
- Listing source url Https://www.realtor.ca/real-estate/28753786/t-170-maxwell-street-toronto-bathurst-manor-bathurst-manor
- Listing type identifier Idx

$-5,277
/ Month

