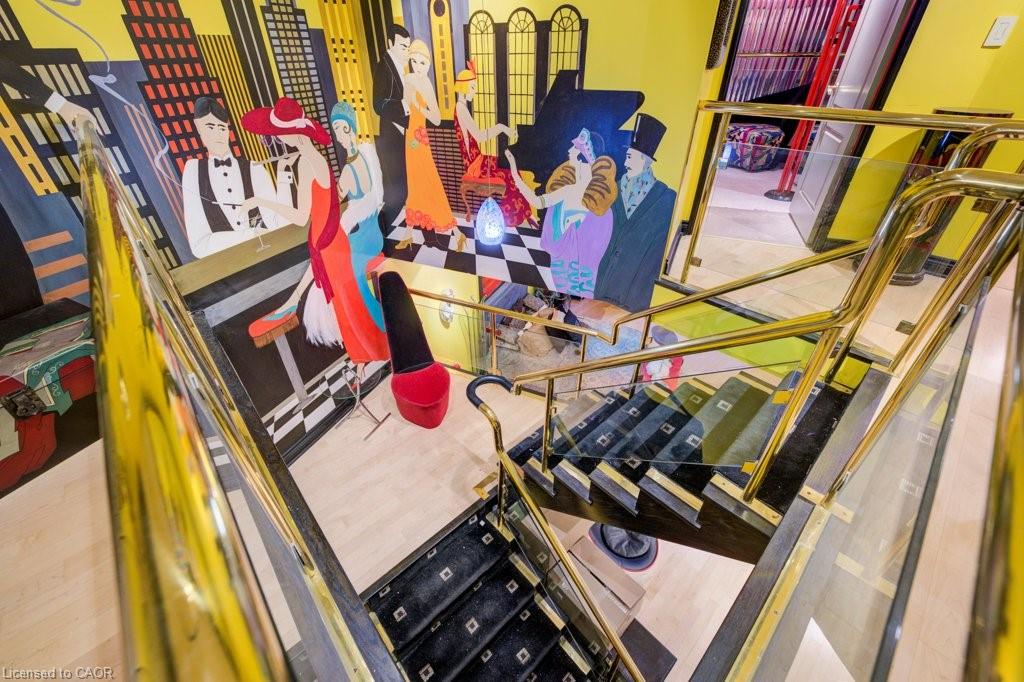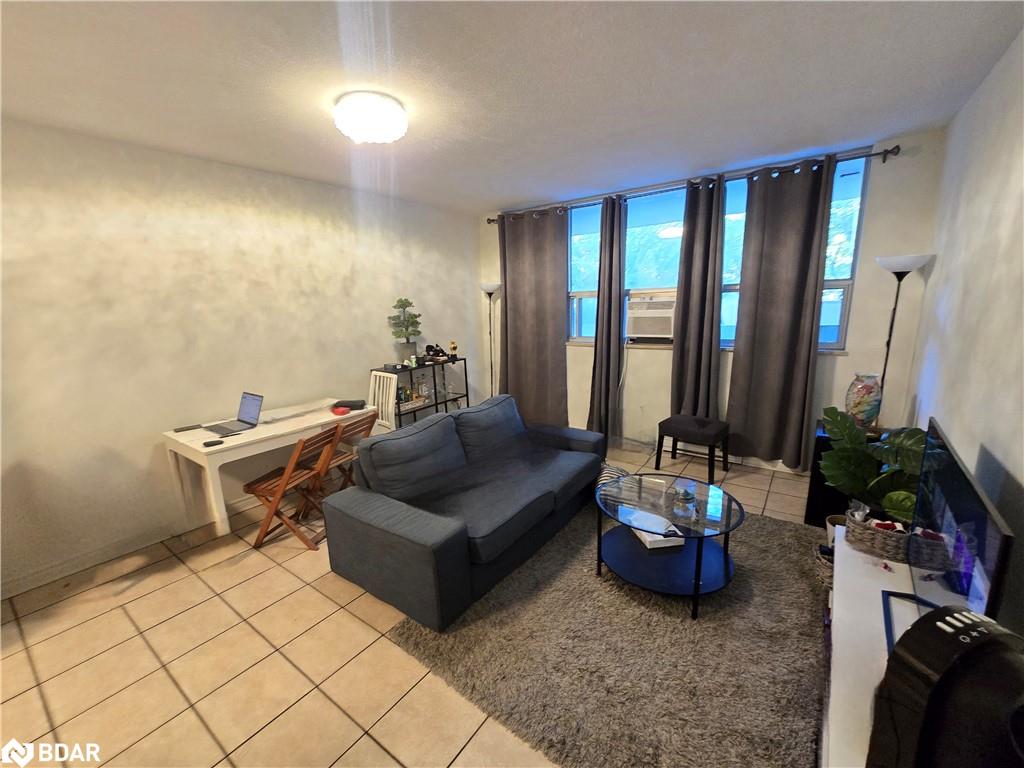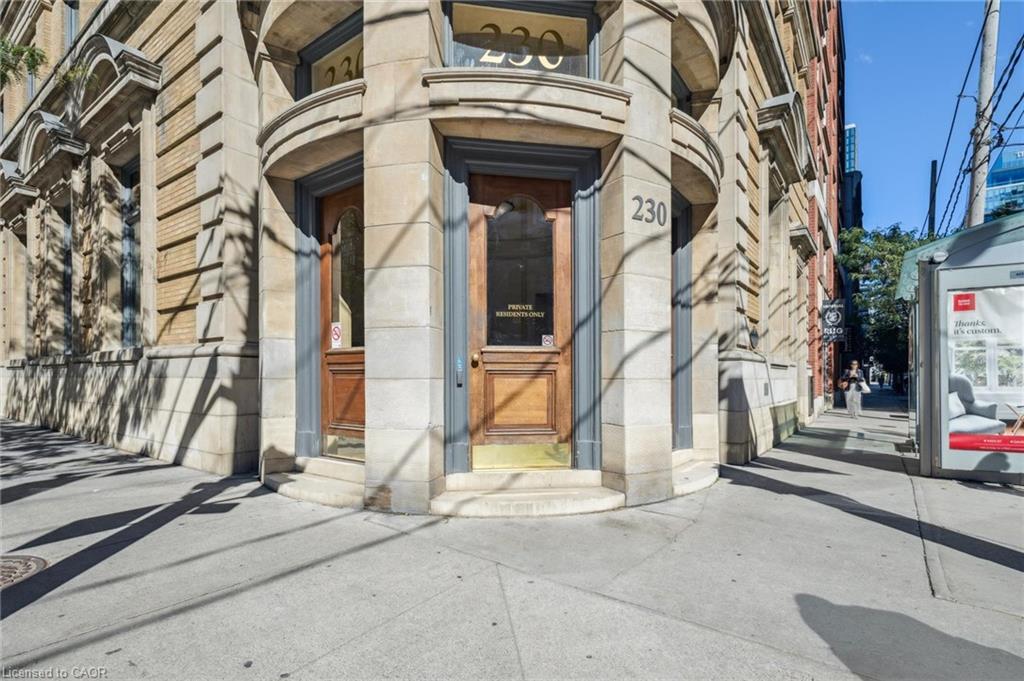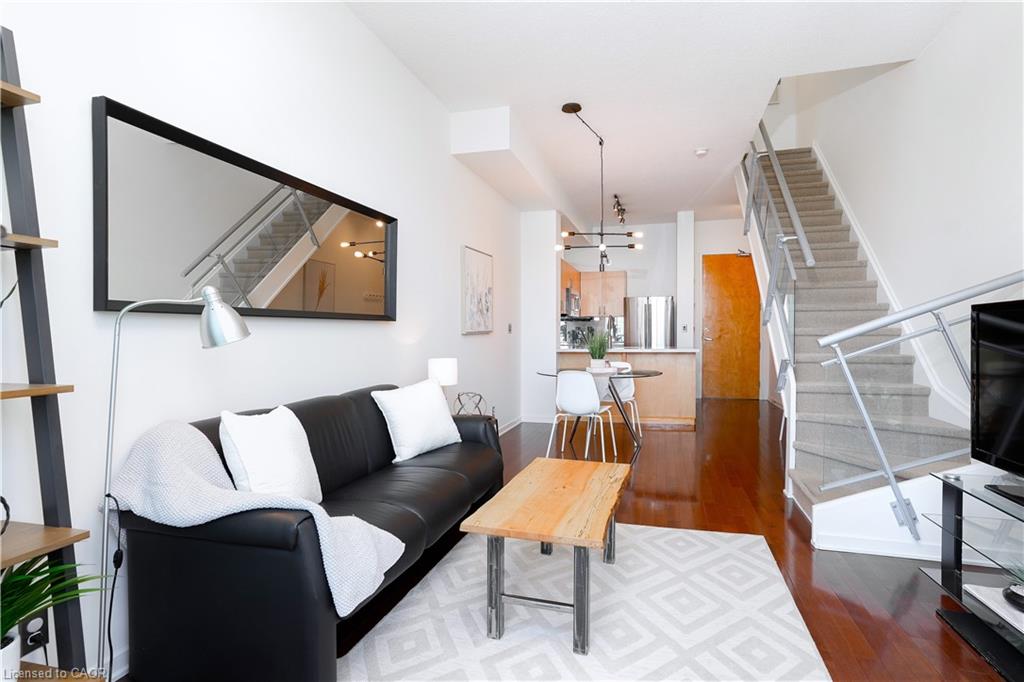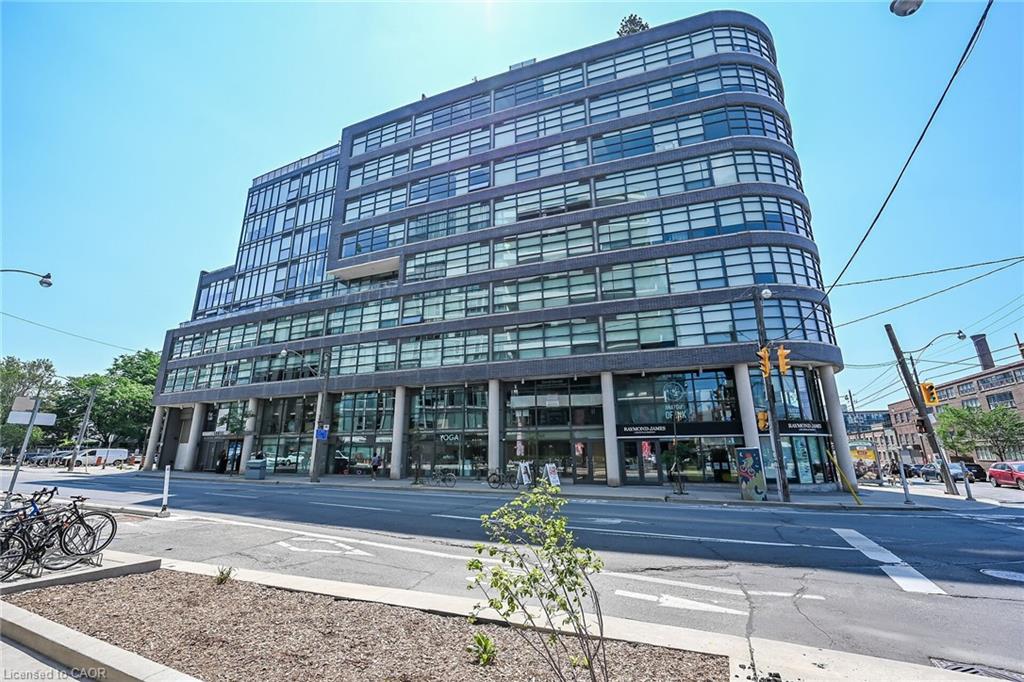- Houseful
- ON
- Toronto
- Regent Park
- 170 Sumach St #2003
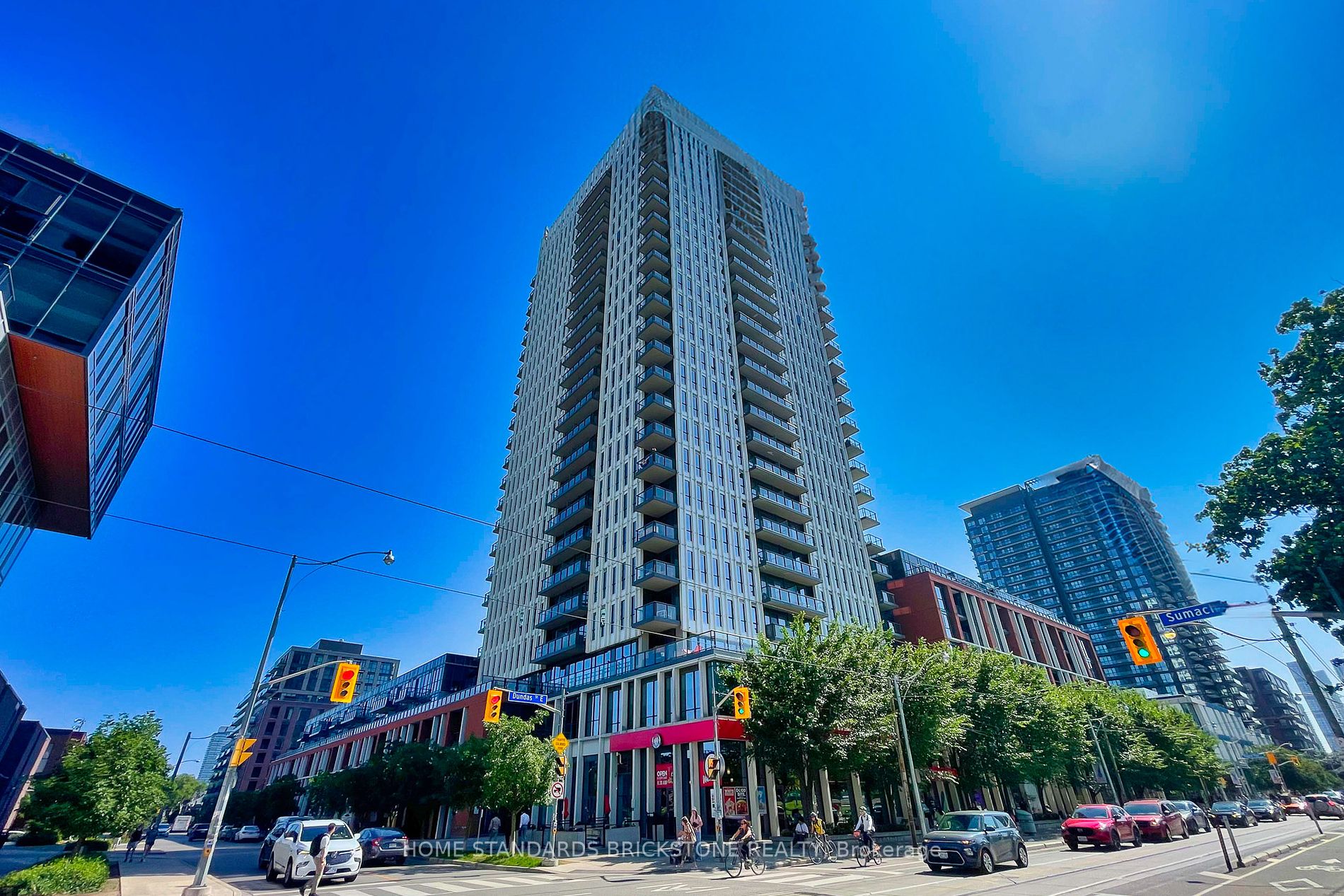
170 Sumach St #2003
170 Sumach St #2003
Highlights
Description
- Home value ($/Sqft)$922/Sqft
- Time on Houseful494 days
- Property typeCondo apartment
- StyleApartment
- Neighbourhood
- CommunityRegent Park
- Median school Score
- Garage spaces1
- Mortgage payment
Welcome To Your Next Home In The Sky At One Park Place, Part Of The Regent Park Revitalization Project By Daniels Corporation. A Sun-Drenched, South-Facing Unit With Lake Views Awaits You, Complemented By The City Skyline View, Too. With An Effective Floor Plan Layout, This One-Bedroom Unit Comes With A Den, That Can Be Used As Your Work-From-Home Office Comfortably Or As A Guest Bedroom. Modern Kitchen With Eat-In Breakfast Bar, Stainless Steel Appliances, And A Generously Large Primary Bedroom With A Walk-In Closet. Located In Downtown, But Just Outside Of The Core. Still Close To Various Downtown Amenities And Famous Toronto Landmarks, Such As The Distillery District And Eaton Shopping Centre. Despite Being Steps From A TTC Streetcar Line From Your Lobby, This Unit Comes With One Parking Space And With One Locker Storage Unit For Your Convenience. Stupendous Building Amenities Include 24-Hr Concierge, Basketball & Squash Courts, Gym, Yoga Lounge, Steam Room, Party Room, Billiards, Mixer Lounge, Outdoor Terrace With BBQ Grills, Visitor Parking, And Guest Suites.
Home overview
- Cooling Central air
- Heat source Gas
- Heat type Forced air
- Construction materials Brick front
- Exterior features Open
- # garage spaces 1
- # parking spaces 1
- Garage features Underground
- Has basement (y/n) Yes
- Parking desc Mutual,parking included,owned
- # full baths 1
- # total bathrooms 1.0
- # of above grade bedrooms 2
- # of below grade bedrooms 1
- # of rooms 5
- Family room available No
- Laundry information Ensuite
- Community Regent park
- Area Toronto
- Exposure S
- Approx square feet (range) 600.0.minimum - 600.0.maximum
- Basement information None
- Mls® # C8436774
- Property sub type Apartment
- Status Active
- Storage unit (locker) Owned
- Virtual tour
- Tax year 2024
- Living room W/O To Balcony: 4.38m X 3.51m
Level: Flat - Type 1 washroom Numpcs 4
Level: Flat - W/I Closet: 4.05m X 3.18m
Level: Flat
- Listing type identifier Idx

$-953
/ Month

