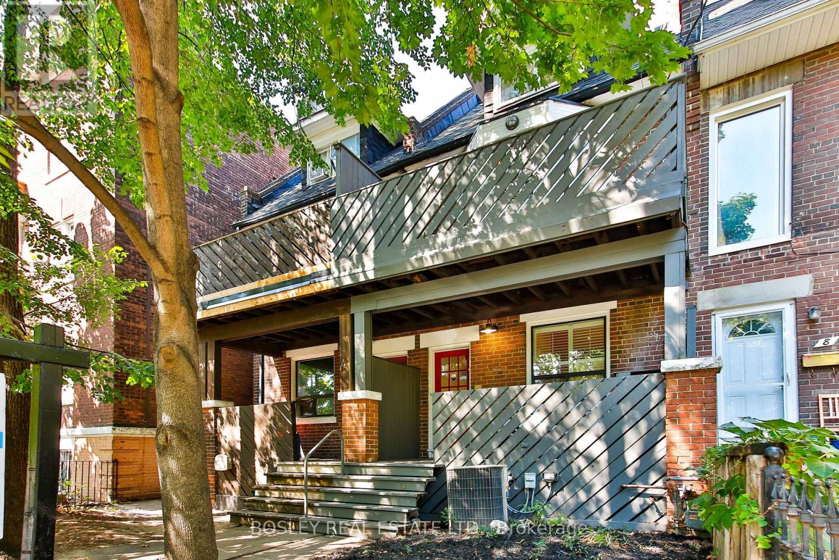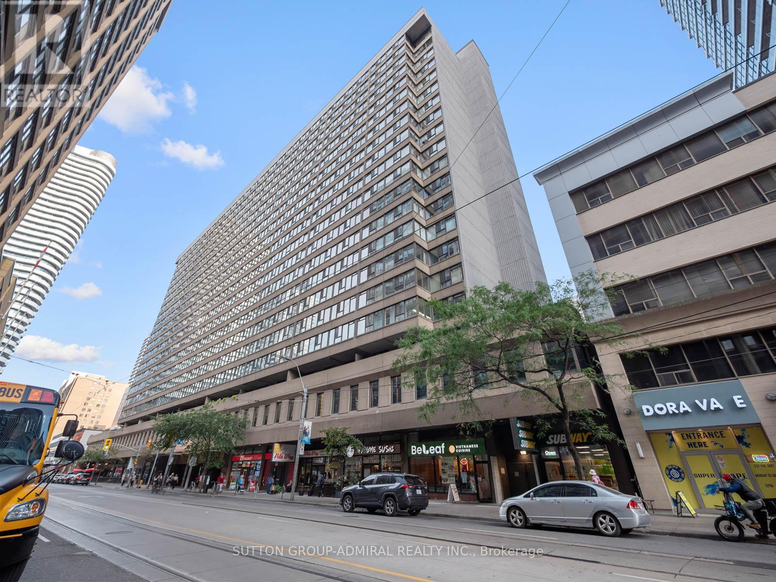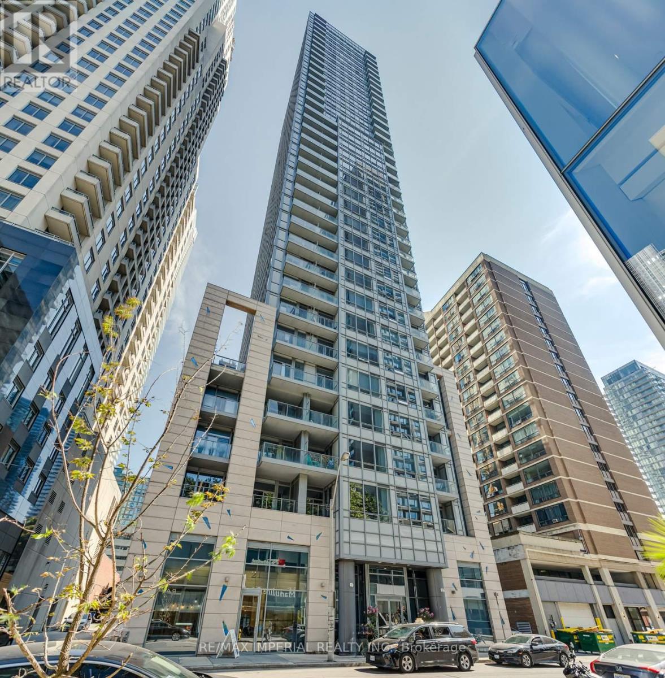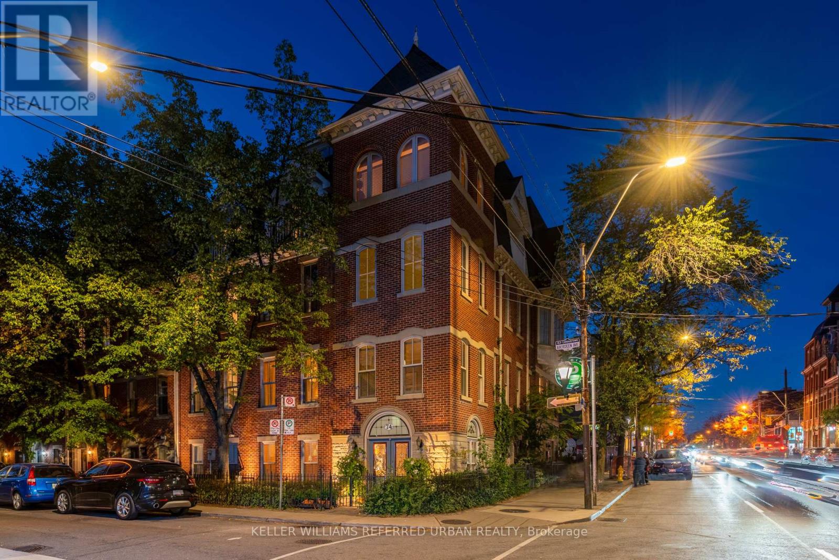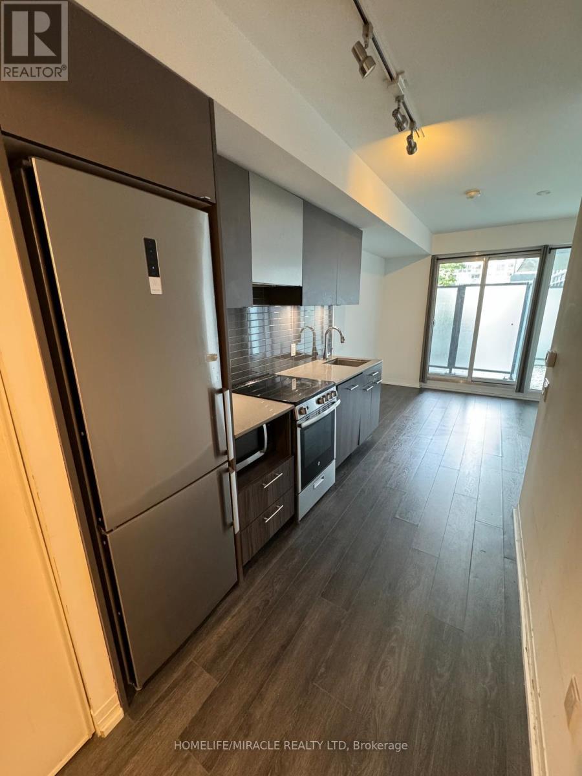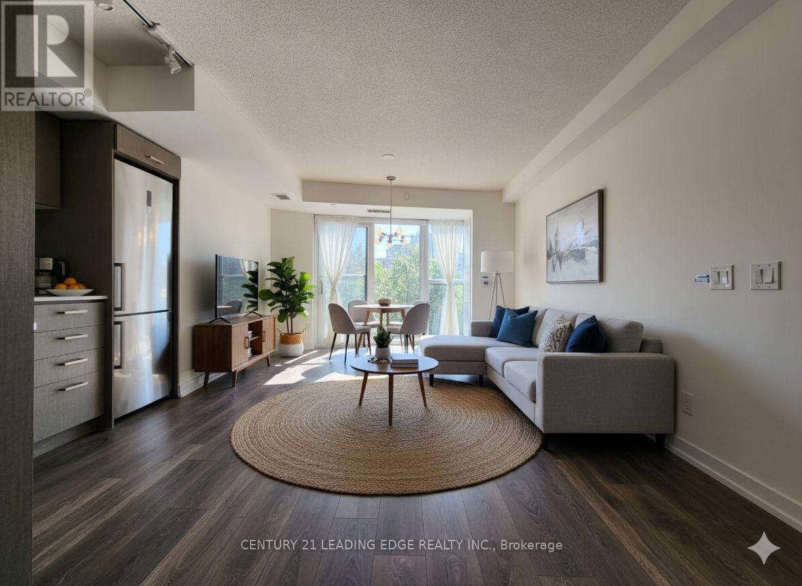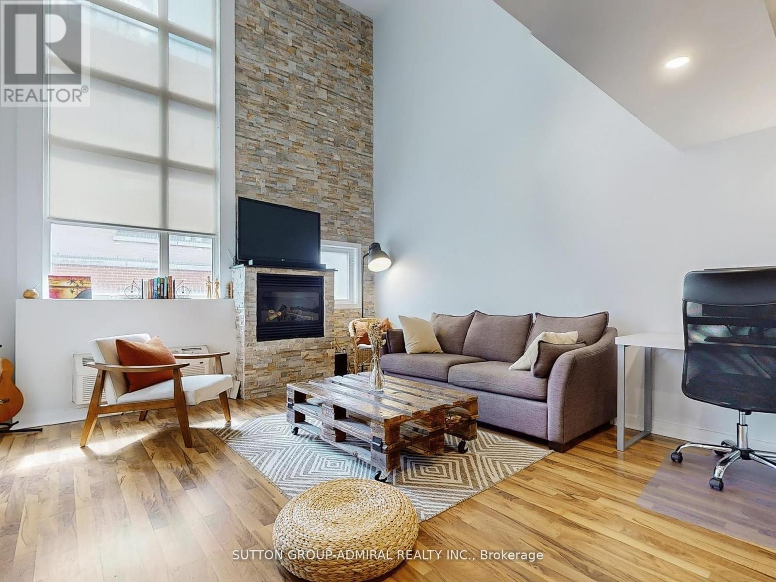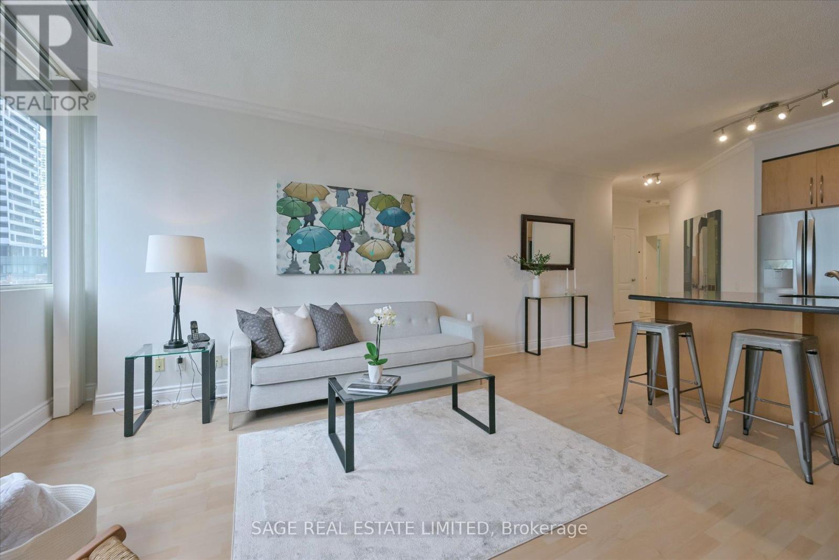- Houseful
- ON
- Toronto
- Church and Wellesley
- 1909 21 Carlton St
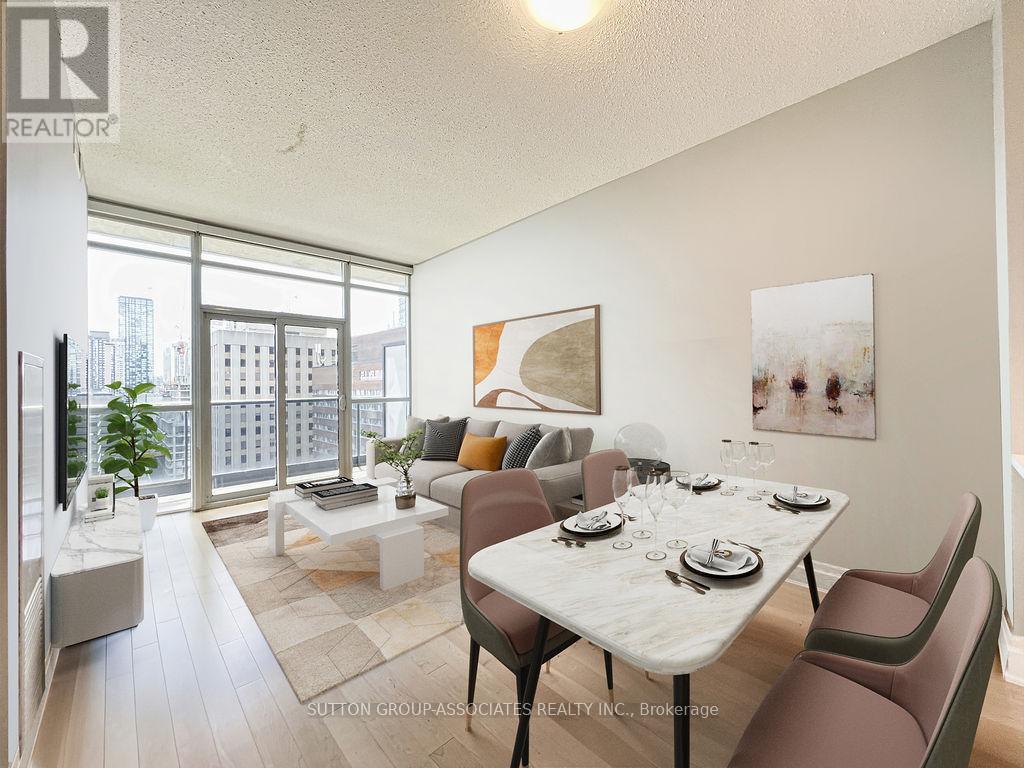
Highlights
Description
- Time on Houseful11 days
- Property typeSingle family
- Neighbourhood
- Median school Score
- Mortgage payment
This bright and beautifully maintained south-facing 1-bedroom + den condo offers 613 sq.ft. of thoughtfully designed living space, plus a 62.5 sq.ft. balcony with stunning panoramic views of the lake and city skyline. Located on the only floor in the building with high ceilings, this rare unit is filled with natural light through floor-to-ceiling windows and features recent upgrades including engineered hardwood floors and a renovated bathroom. The modern kitchen is equipped with stainless steel appliances, while the spacious den easily functions as a home office. Situated in a highly sought-after building at Yonge & Carlton, residents enjoy premium amenities including a 24-hour concierge, indoor pool, sauna, gym, rooftop terrace with BBQs, internet lounge, and visitor parking. Steps from College Station, streetcars, U of T, TMU, hospitals, shops, cafes, and restaurants, this is a fantastic opportunity for first-time buyers or investors looking for a stylish, move-in-ready home in the vibrant heart of downtown Toronto. (id:63267)
Home overview
- Cooling Central air conditioning
- Heat source Natural gas
- Heat type Forced air
- Has garage (y/n) Yes
- # full baths 1
- # total bathrooms 1.0
- # of above grade bedrooms 2
- Flooring Wood
- Community features Pet restrictions
- Subdivision Church-yonge corridor
- Directions 1587050
- Lot size (acres) 0.0
- Listing # C12453601
- Property sub type Single family residence
- Status Active
- Primary bedroom 3.18m X 2.9m
Level: Flat - Dining room 5.64m X 3.2m
Level: Flat - Den 2.54m X 1.55m
Level: Flat - Kitchen 2.52m X 2.44m
Level: Flat - Living room 5.64m X 3.2m
Level: Flat
- Listing source url Https://www.realtor.ca/real-estate/28970468/1909-21-carlton-street-toronto-church-yonge-corridor-church-yonge-corridor
- Listing type identifier Idx

$-1,110
/ Month





