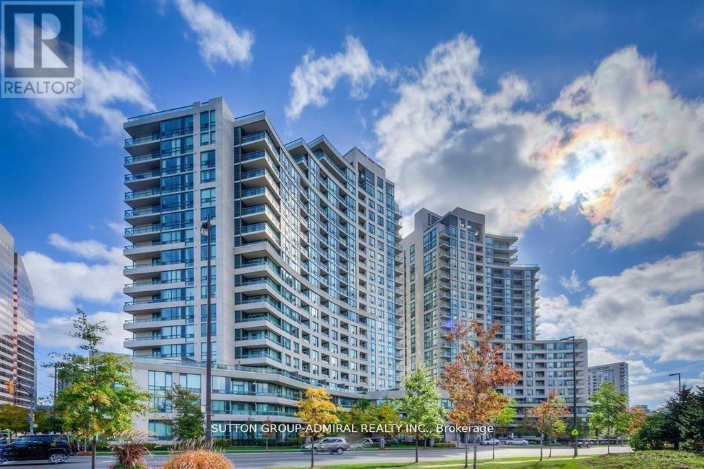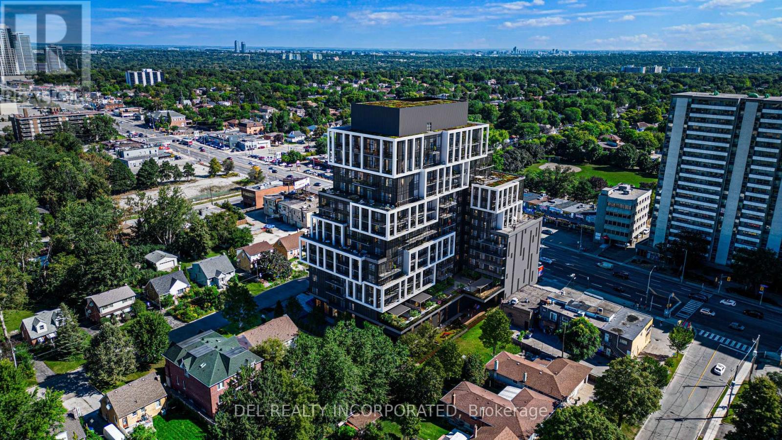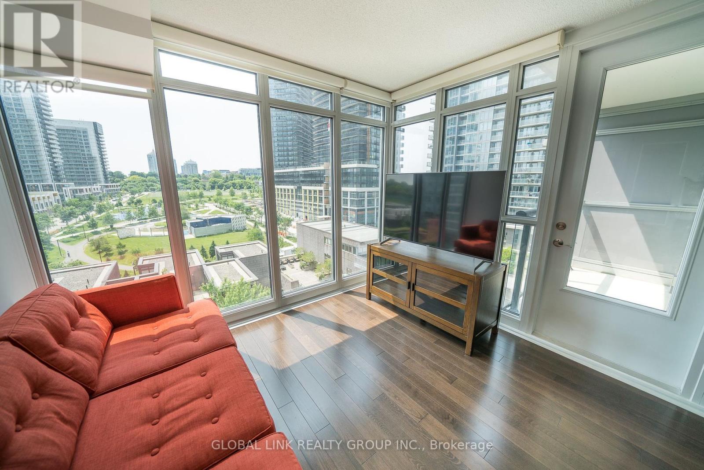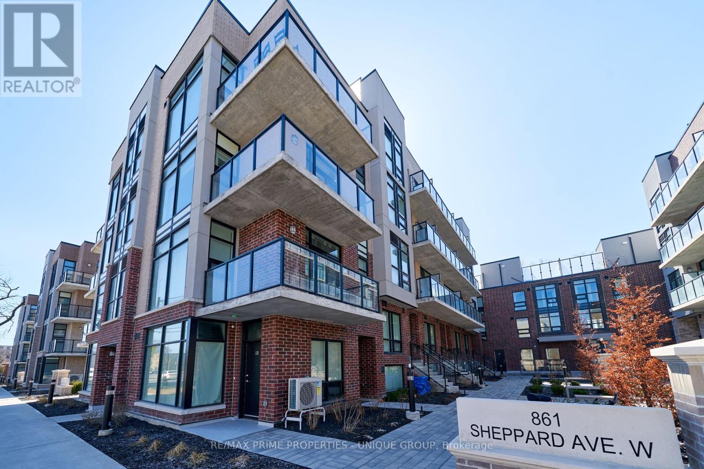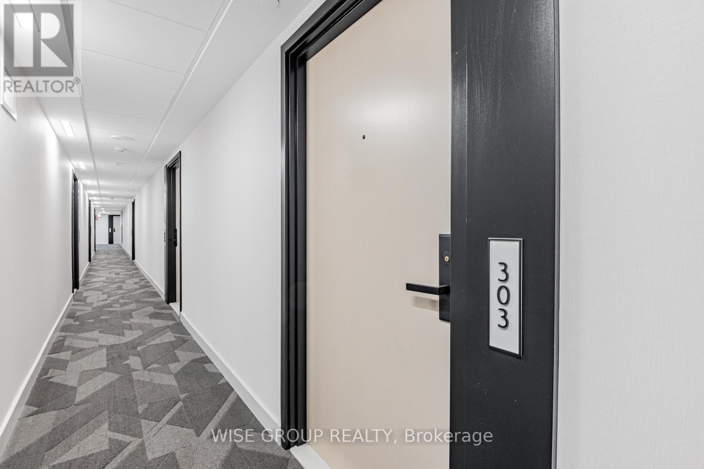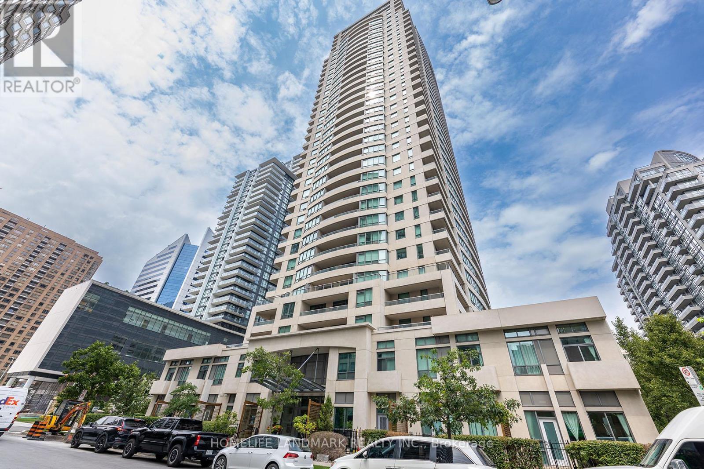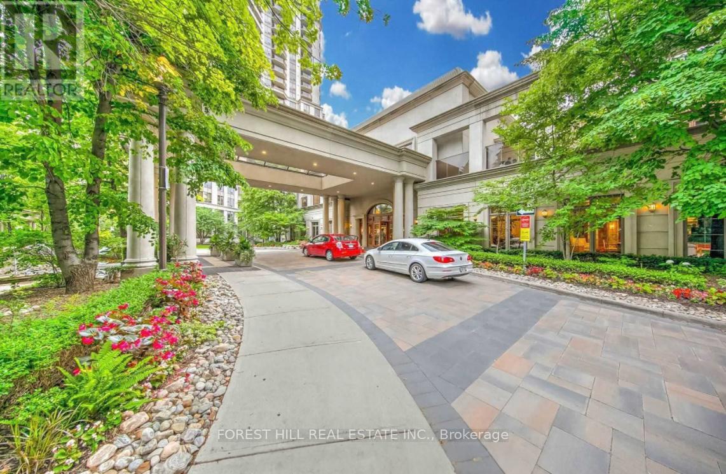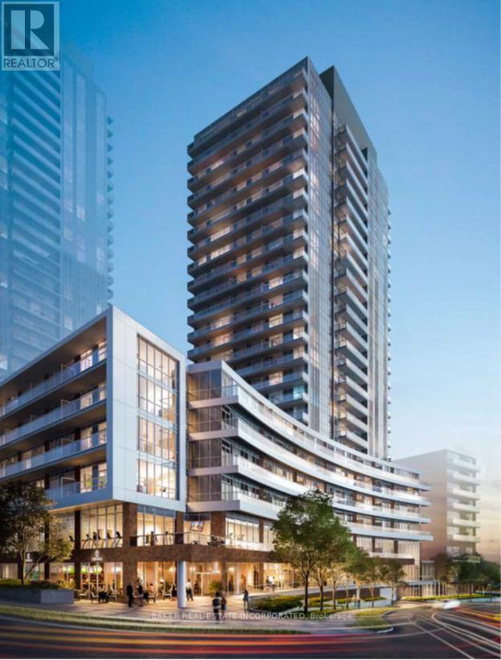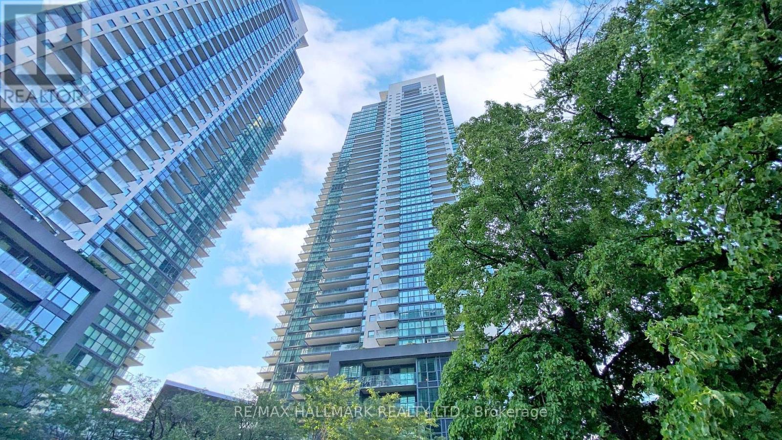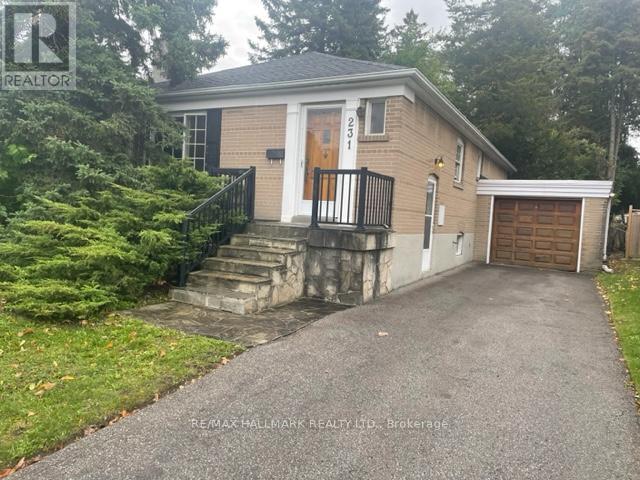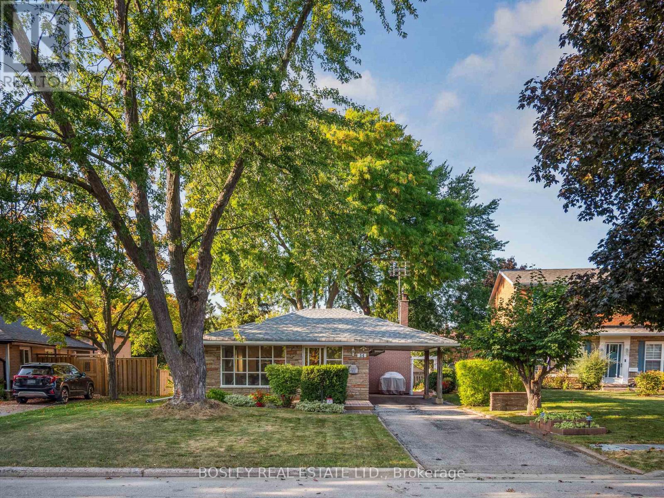- Houseful
- ON
- Toronto
- Willowdale
- 1706 5 Kenneth Ave
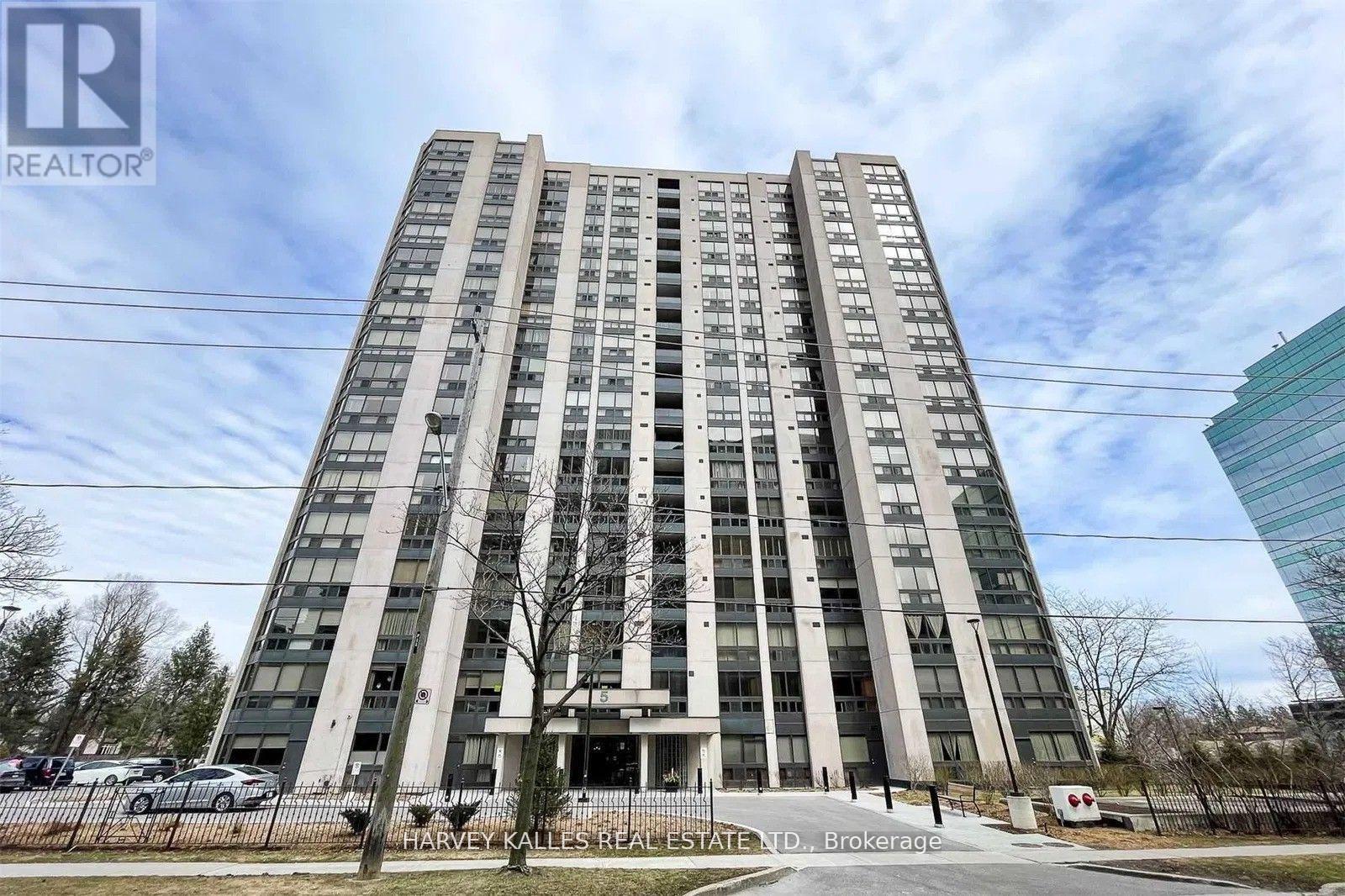
Highlights
Description
- Time on Housefulnew 5 hours
- Property typeSingle family
- Neighbourhood
- Median school Score
- Mortgage payment
This huge unit has tons of space for you to spread out. Bright & sunny two bedroom two bathroom corner unit with a bright Den(Solarium) with south west exposure. This unit is in move in condition but has so many possible floor plan changes waiting for your tasteful updates. This fabulous building has 24 security, indoor pool, sauna, party room, outdoor BBQ area, library as well as lots of visitor parking on the ground level. Lots of shops and restaurants just steps from your door. Great schools in the area for kids of all ages. Steps to TTC Transit and Two Subway Lines. Close to Bayview Village Mall, Highway 401, libraries, community center, arts center and more. No monthly utility bills, cable Tv bills or Internet bills! It's all included in your maintenance fees. One Large Private Parking spot and storage locker comes with this unit as well. Don't wait! This value won't last long. **EXTRAS** Extra Large Washer & Dryer. Built-in dishwasher, Fridge/freezer, Stove/Oven, Rangehood. Lots of built-ins and shelving. Large Foyer with front hall closet. (id:63267)
Home overview
- Cooling Central air conditioning
- Heat source Natural gas
- Heat type Forced air
- Has pool (y/n) Yes
- # parking spaces 1
- Has garage (y/n) Yes
- # full baths 2
- # total bathrooms 2.0
- # of above grade bedrooms 2
- Flooring Ceramic, laminate, carpeted
- Subdivision Willowdale east
- Lot size (acres) 0.0
- Listing # C12158304
- Property sub type Single family residence
- Status Active
- Kitchen 4.32m X 2.44m
Level: Main - Primary bedroom 5.1m X 3.58m
Level: Main - Dining room 3.55m X 3.35m
Level: Main - 2nd bedroom 3.58m X 3.01m
Level: Main - Solarium 4.57m X 4.06m
Level: Main - Living room 5.03m X 3.43m
Level: Main
- Listing source url Https://www.realtor.ca/real-estate/28334460/1706-5-kenneth-avenue-toronto-willowdale-east-willowdale-east
- Listing type identifier Idx

$-523
/ Month

