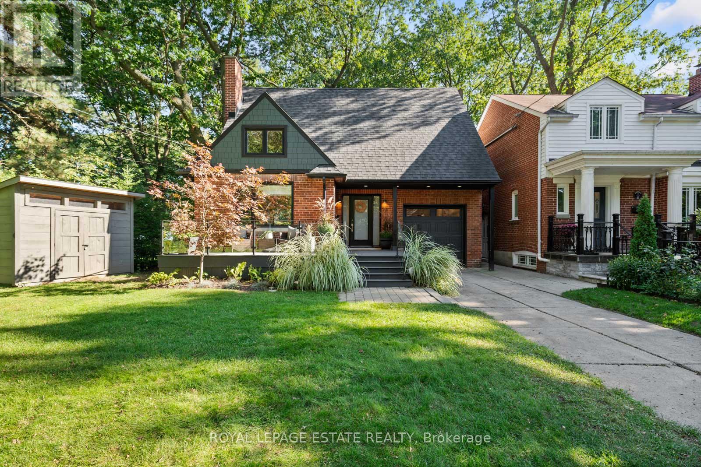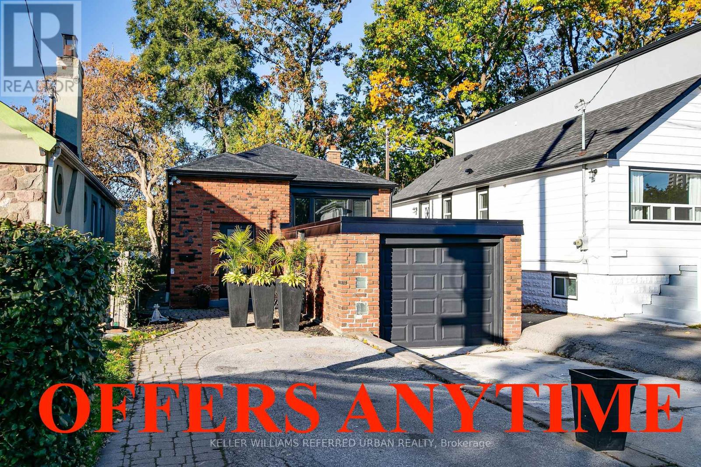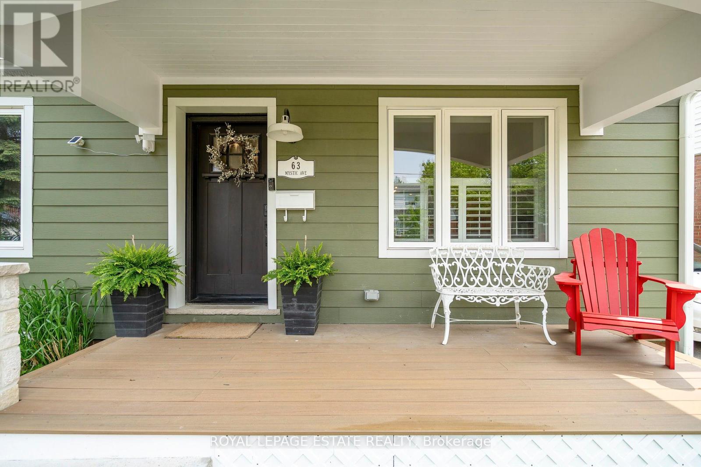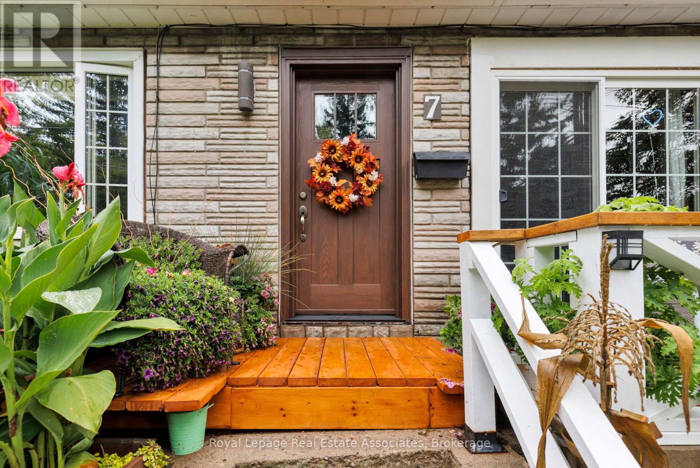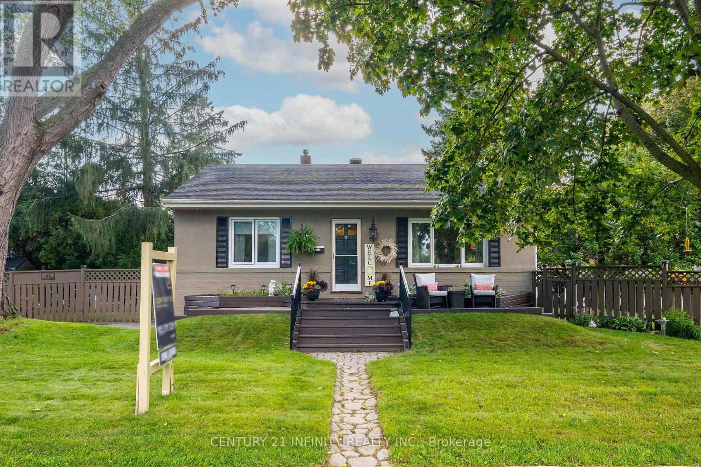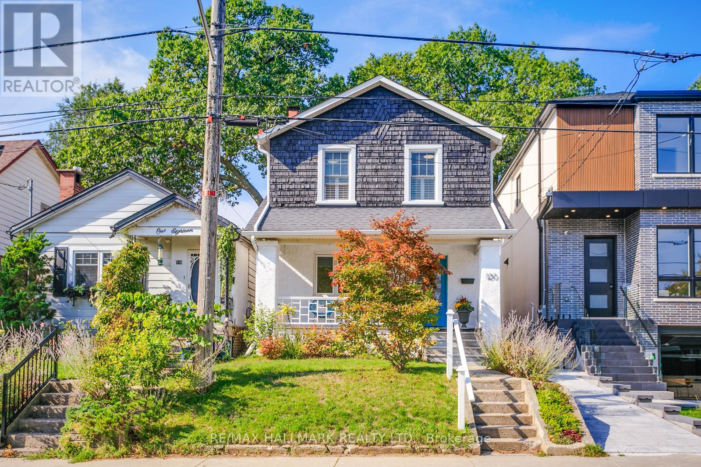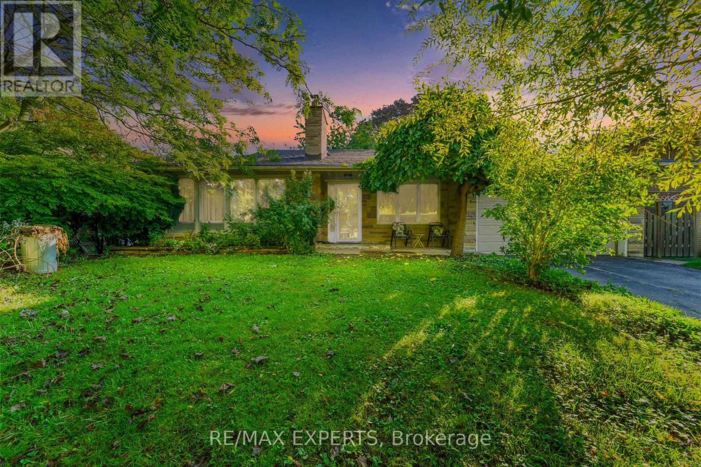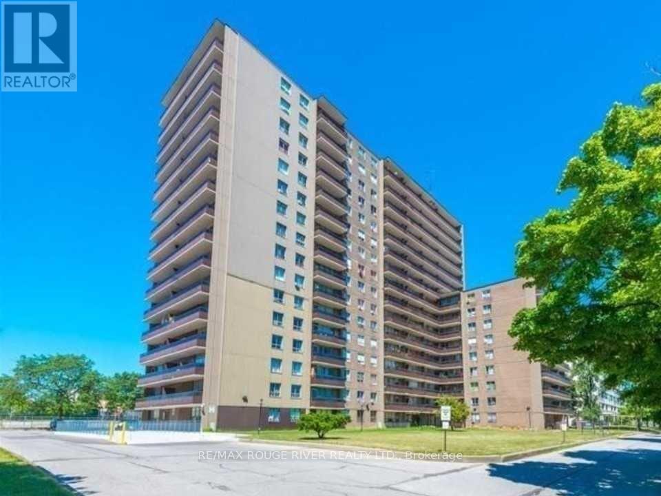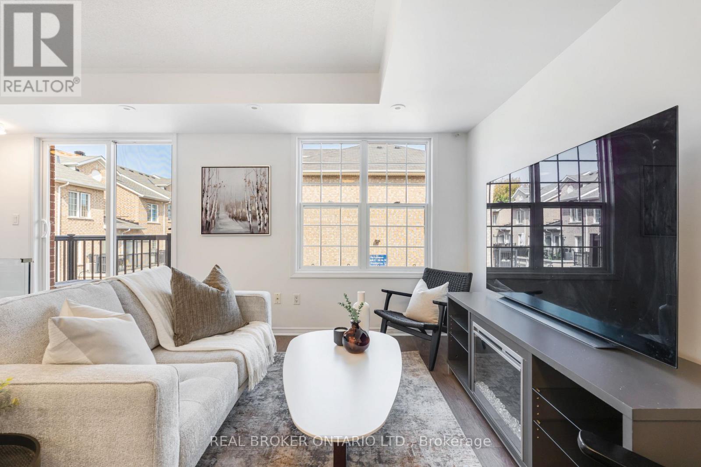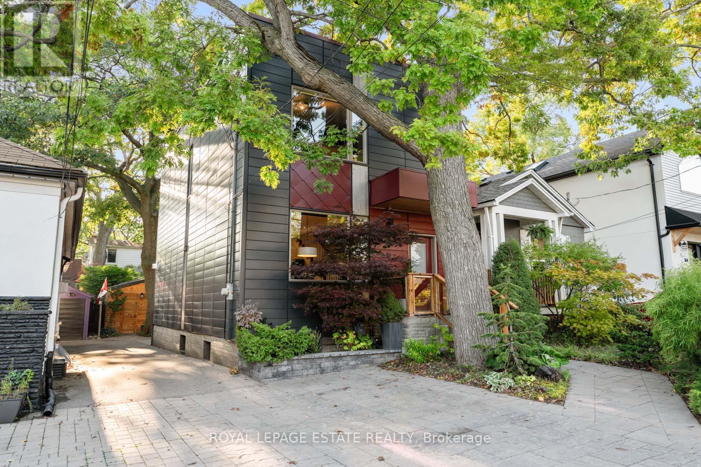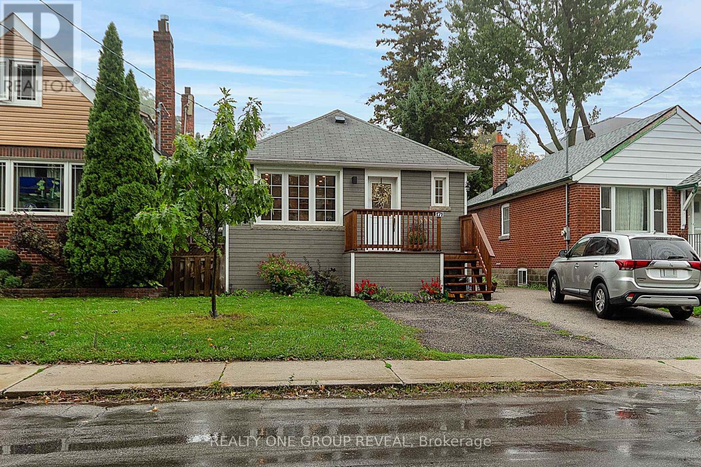
Highlights
Description
- Time on Housefulnew 2 hours
- Property typeSingle family
- StyleBungalow
- Neighbourhood
- Median school Score
- Mortgage payment
Charming Bungalow with Income Potential in the Birchcliffe-Cliffside community. Discover this beautiful detached 2 + 2-bedroom bungalow on a spacious 34 x 140 ft lot in one of Scarborough's most desirable neighbourhoods. Inside, the main floor features a bright living space with crown molding, an updated modern kitchen (2016), 2 cozy bedrooms and 1 bathroom. The finished basement- renovated in 2018, offers a complete in-law suite with 2 bedrooms, 1 bathroom, a second kitchen and shared laundry just outside the unit ideal for extended family or rental income. Step outside and enjoy a mature, tree-lined neighbourhood just minutes from the Scarborough Bluffs, local parks, restaurants, TTC transit and GO train station. With quick access downtown, this home combines convenience, lifestyle, and investment opportunity in one package. Whether youre a first-time buyer, downsizer or investor, this property is a smart move with endless potential. *Extras* Front porch and back deck replaced (2016), owned furnace and hot water tank (2017), A/C (2016), new garden shed (2020) (id:63267)
Home overview
- Cooling Central air conditioning
- Heat source Natural gas
- Heat type Forced air
- Sewer/ septic Sanitary sewer
- # total stories 1
- # parking spaces 4
- # full baths 2
- # total bathrooms 2.0
- # of above grade bedrooms 4
- Flooring Hardwood, vinyl
- Subdivision Birchcliffe-cliffside
- Lot size (acres) 0.0
- Listing # E12434488
- Property sub type Single family residence
- Status Active
- Kitchen 3.5m X 2.6m
Level: Basement - 2nd bedroom 2.7m X 3m
Level: Basement - Bedroom 3.5m X 2.5m
Level: Basement - Bathroom 1.5m X 1.75m
Level: Basement - Living room 3.5m X 3m
Level: Basement - Laundry 3m X 3m
Level: Basement - Bedroom 4m X 3m
Level: Main - Dining room 6m X 4.5m
Level: Main - 2nd bedroom 2.8m X 3m
Level: Main - Living room 6m X 4.5m
Level: Main - Kitchen 3.25m X 2.7m
Level: Main
- Listing source url Https://www.realtor.ca/real-estate/28929686/171-mcintosh-street-toronto-birchcliffe-cliffside-birchcliffe-cliffside
- Listing type identifier Idx

$-2,264
/ Month

