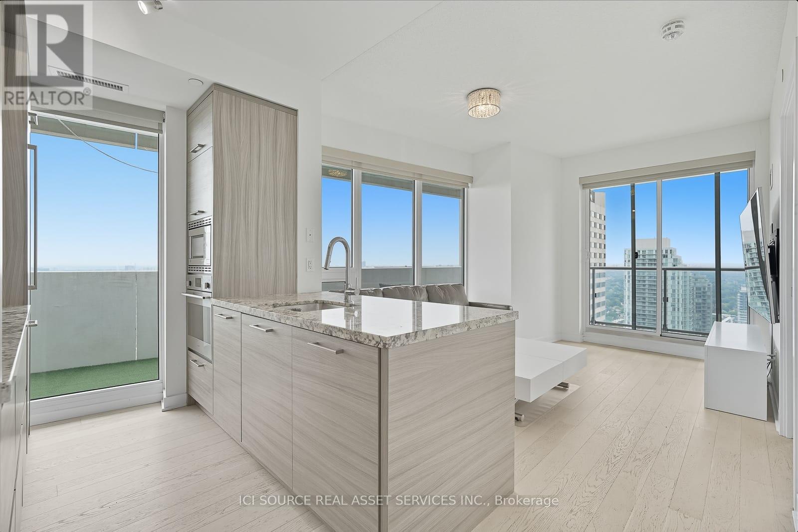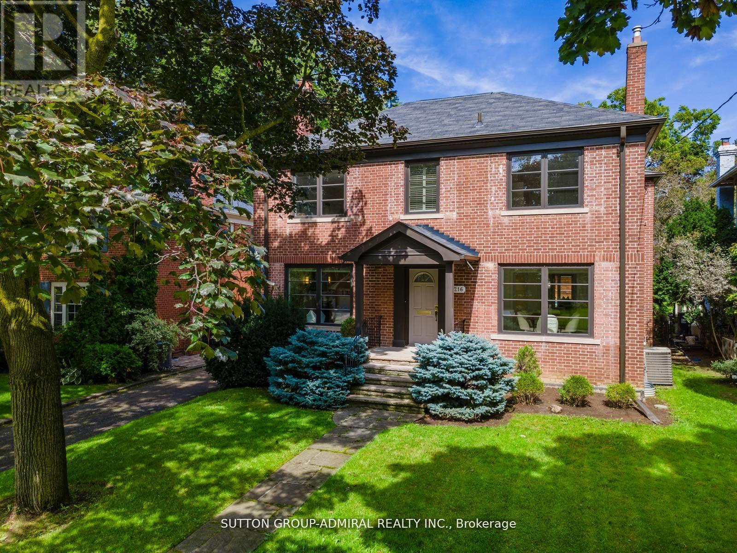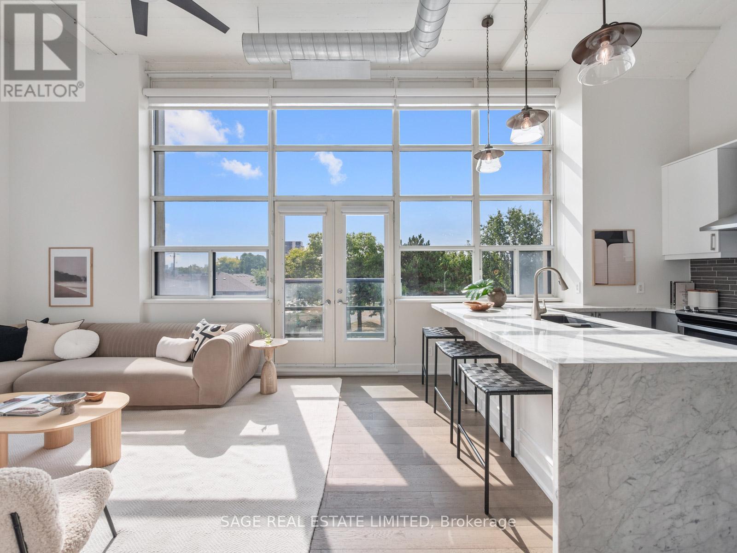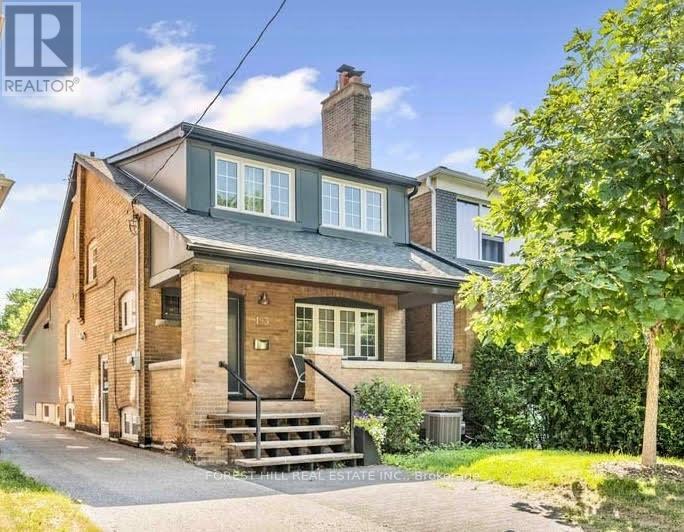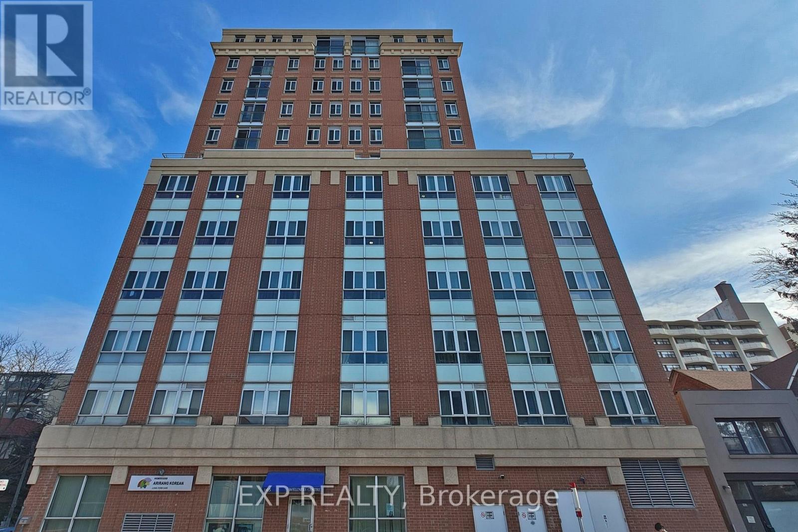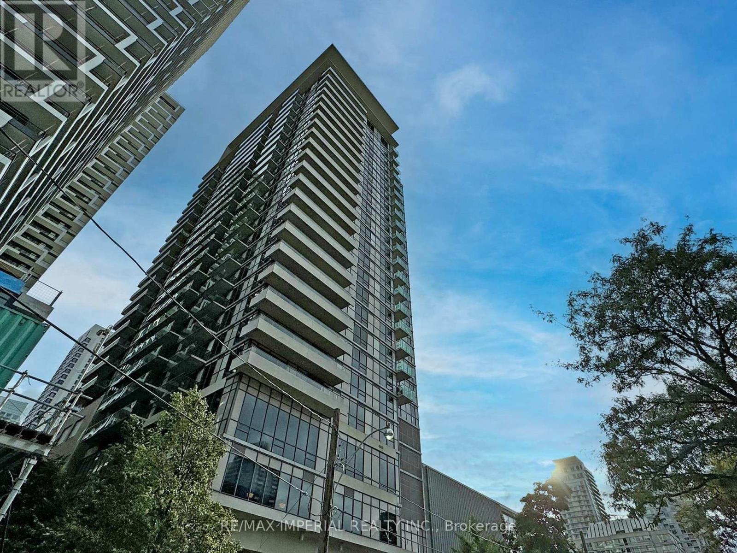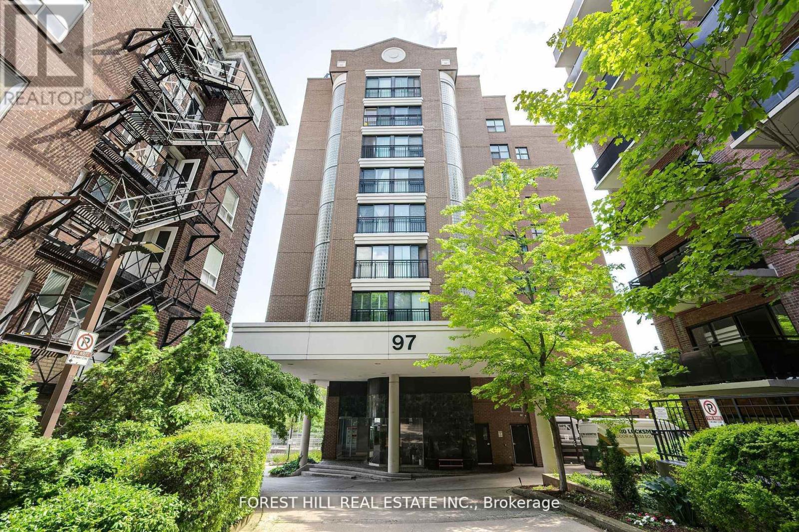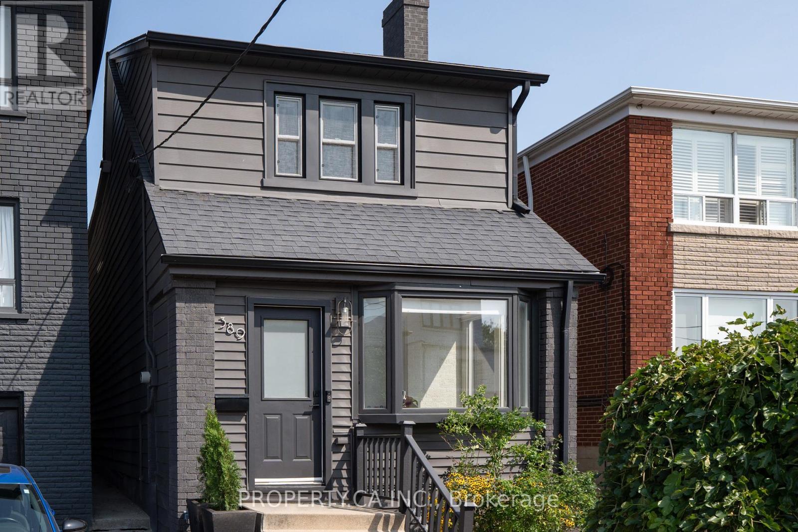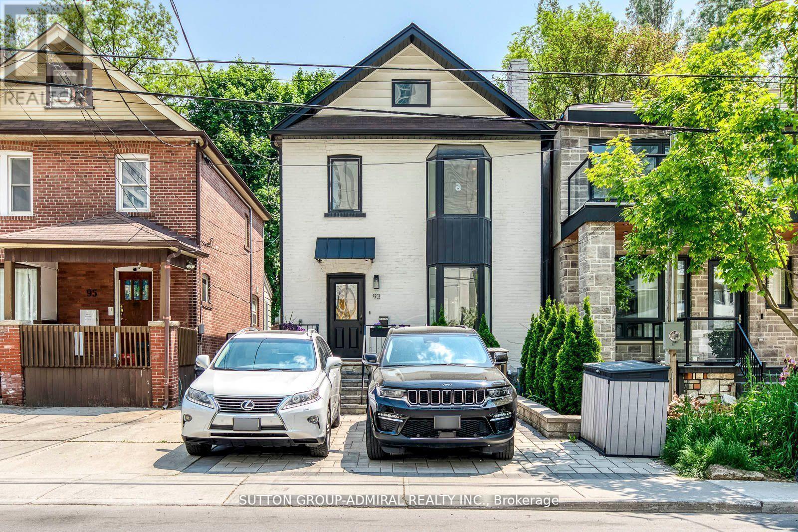- Houseful
- ON
- Toronto
- Forest Hill
- 171 Old Forest Hill Rd
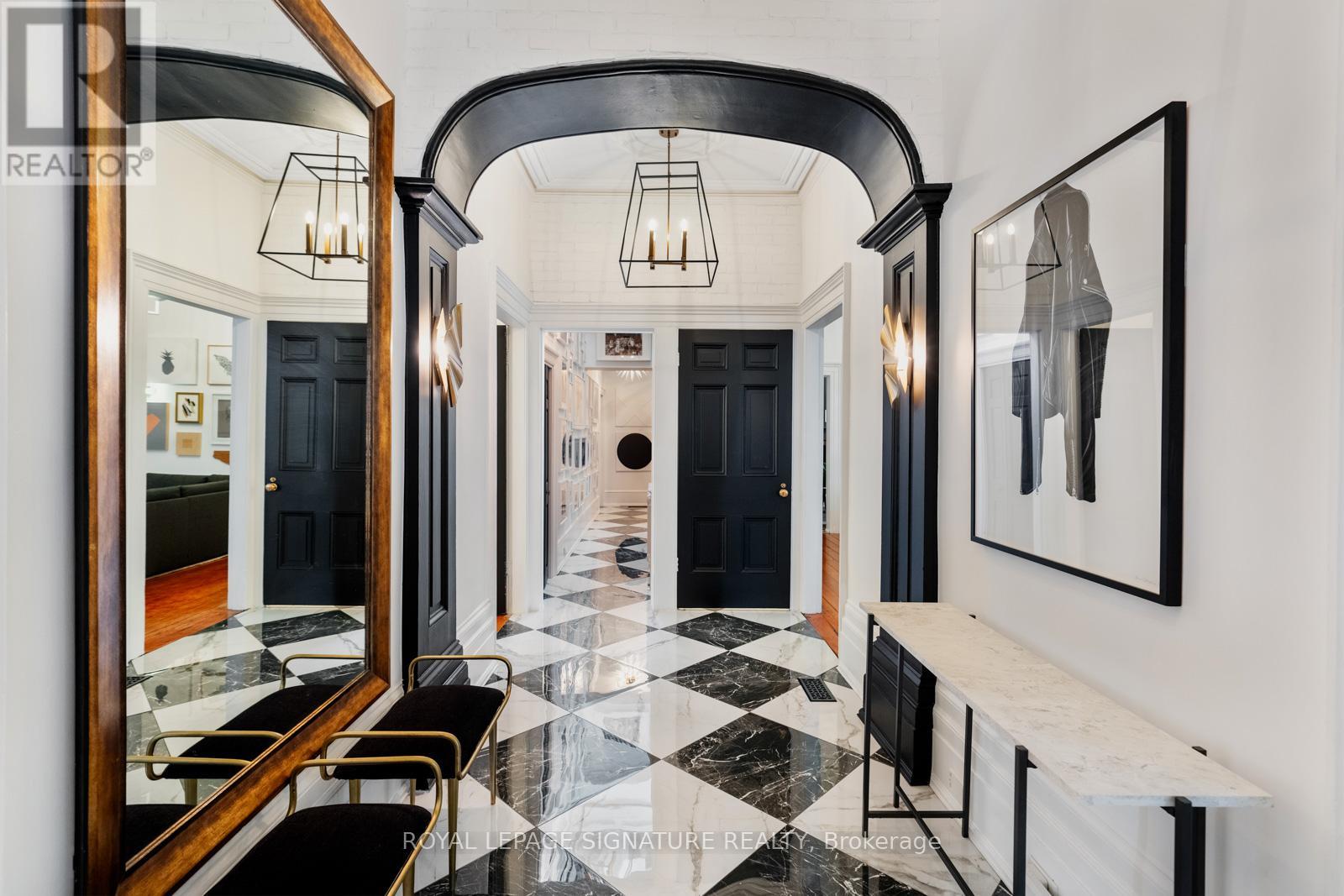
Highlights
Description
- Time on Housefulnew 2 hours
- Property typeSingle family
- Neighbourhood
- Median school Score
- Mortgage payment
This home masterfully blends the classic charm of its origins with contemporary luxuries in one of the most prestigious neighbourhoods of Toronto. Inside, the warm ambiance is accentuated by hardwood flooring, high baseboards and ceilings, and custom lighting, setting an elegant stage for relaxation and vibrant gatherings. With 5+1 bedrooms and 4 bathrooms, including a luxurious primary suite with a spa-like bathroom and walk-in closet, this space is perfect for both family and guests. Designed by Canadian artist Erin Rothstein, this home is a haven for creatives with an affinity for upscale aesthetics. The library doubles as a spacious & bright office-or in Rothstein's case, the art studio where her most recognized paintings came to life. Every room in this home was conceptualized like a work of art, and guests routinely comment on its spectacular quality. The fully finished lower level adds comfort and flexibility, offering an additional bedroom and full bathroom-ideal for overnight guests, in-laws, or a nanny suite. A large, well-organized laundry room adds everyday practicality, while the custom wine cellar offers the perfect space to store and showcase your collection. Step outside to a private entertainer's dream backyard, featuring a wood-fire oven, ideal for hosting, or enjoying serene moments. This home offers more than just a place to live-it enriches your daily life with inspiration, offering a dynamic living experience for all ages, balancing sophistication and warmth at every turn. (id:63267)
Home overview
- Cooling Central air conditioning
- Heat source Natural gas
- Heat type Radiant heat
- Sewer/ septic Sanitary sewer
- # total stories 2
- # parking spaces 5
- Has garage (y/n) Yes
- # full baths 3
- # half baths 1
- # total bathrooms 4.0
- # of above grade bedrooms 6
- Flooring Hardwood
- Subdivision Forest hill north
- Directions 1798692
- Lot desc Landscaped
- Lot size (acres) 0.0
- Listing # C12418940
- Property sub type Single family residence
- Status Active
- Utility 4.31m X 4.45m
Level: Basement - Laundry 2.61m X 5.69m
Level: Basement - Cold room 2.75m X 3.56m
Level: Basement - Recreational room / games room 13.84m X 4.58m
Level: Basement - Bedroom 4.44m X 3.78m
Level: Basement - Dining room 4.22m X 5.92m
Level: Main - Living room 9.72m X 5.21m
Level: Main - Kitchen 3.86m X 5.92m
Level: Main - Primary bedroom 4.56m X 5.04m
Level: Main - Library 5.04m X 5.04m
Level: Main - 3rd bedroom 5.05m X 4.11m
Level: Upper - 2nd bedroom 5.18m X 4.5m
Level: Upper - 4th bedroom 3.9m X 4.5m
Level: Upper - 5th bedroom 3.84m X 4.31m
Level: Upper
- Listing source url Https://www.realtor.ca/real-estate/28895784/171-old-forest-hill-road-toronto-forest-hill-north-forest-hill-north
- Listing type identifier Idx

$-10,387
/ Month

