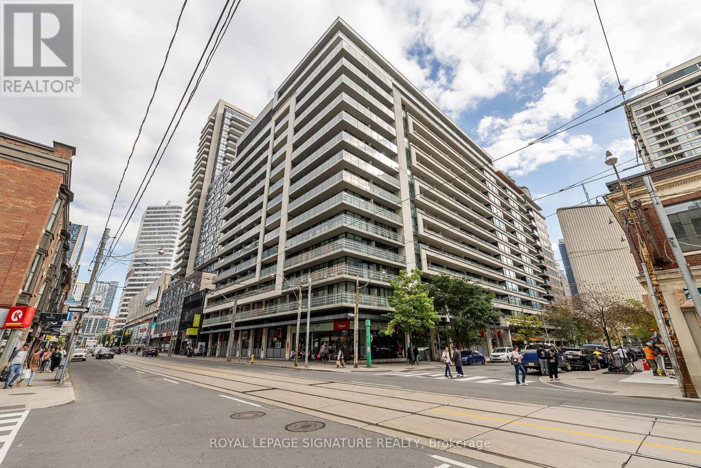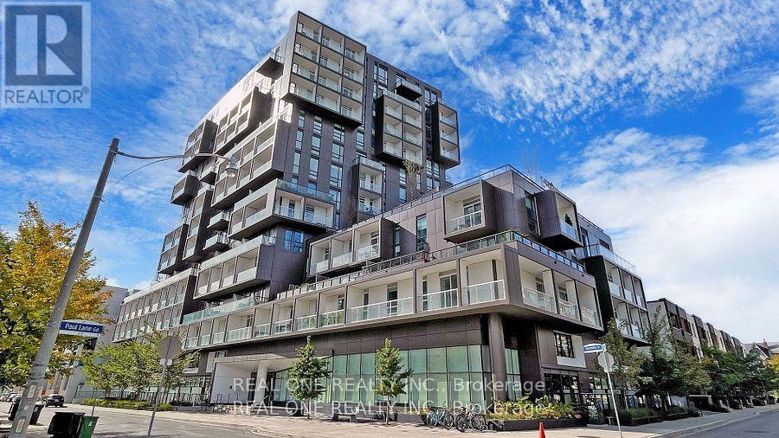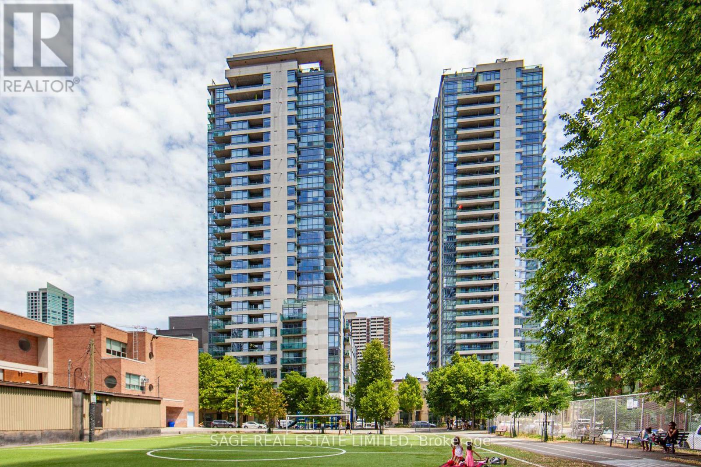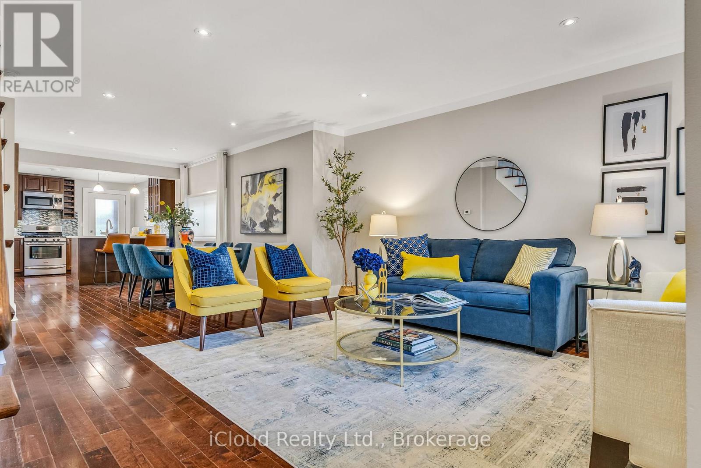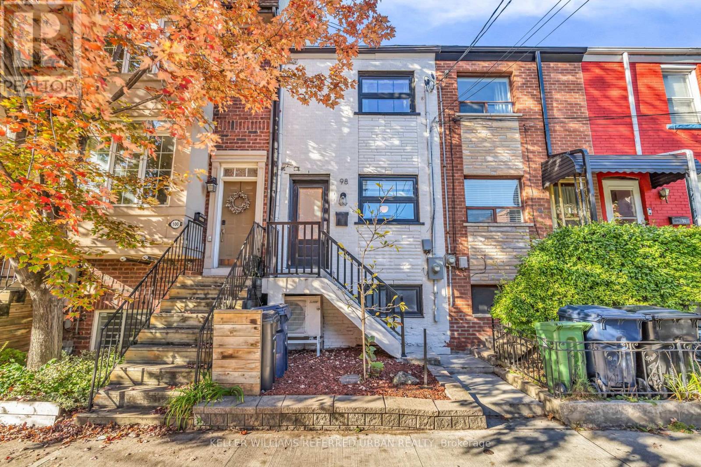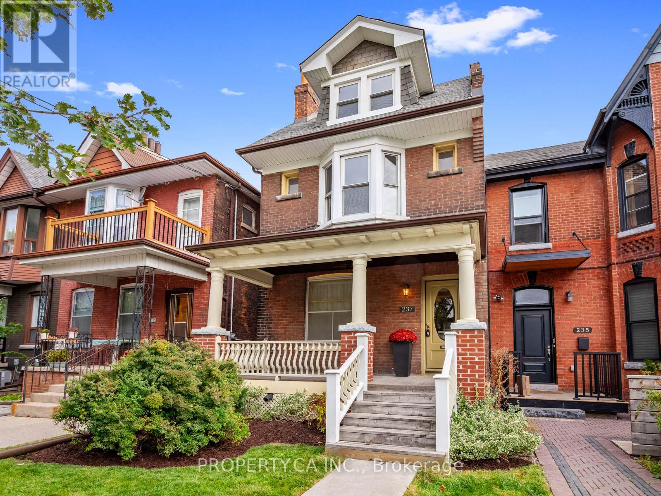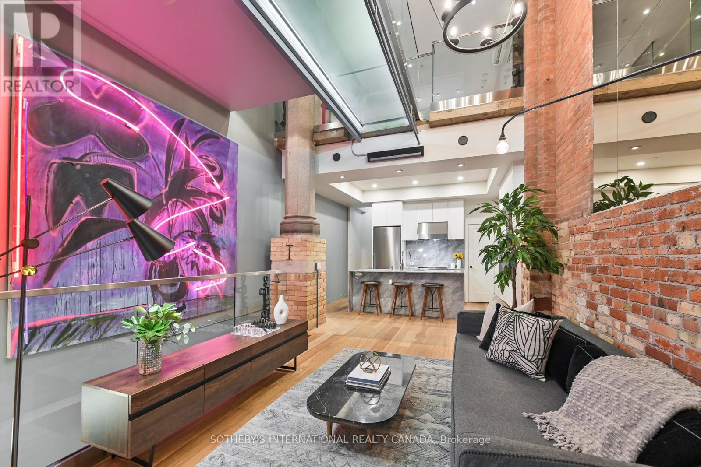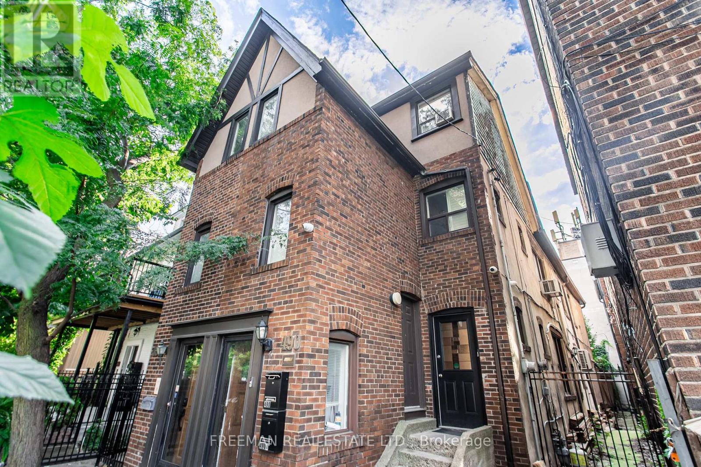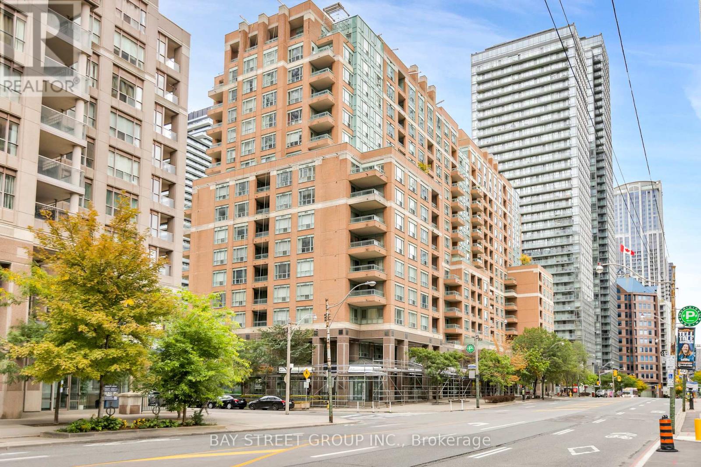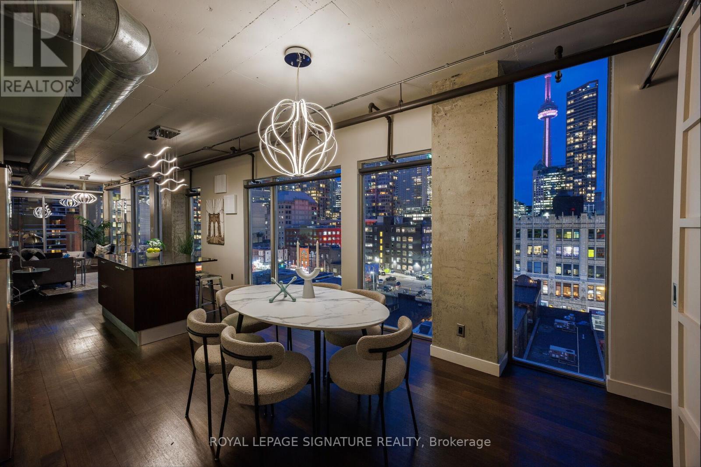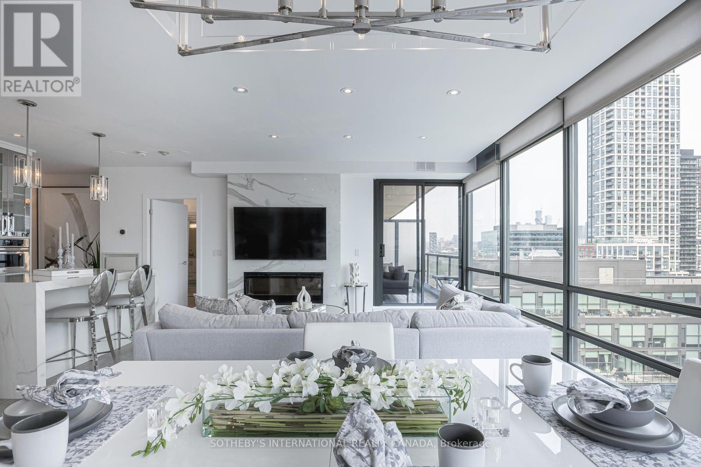- Houseful
- ON
- Toronto
- Harbord Village
- 1711 736 Spadina Ave
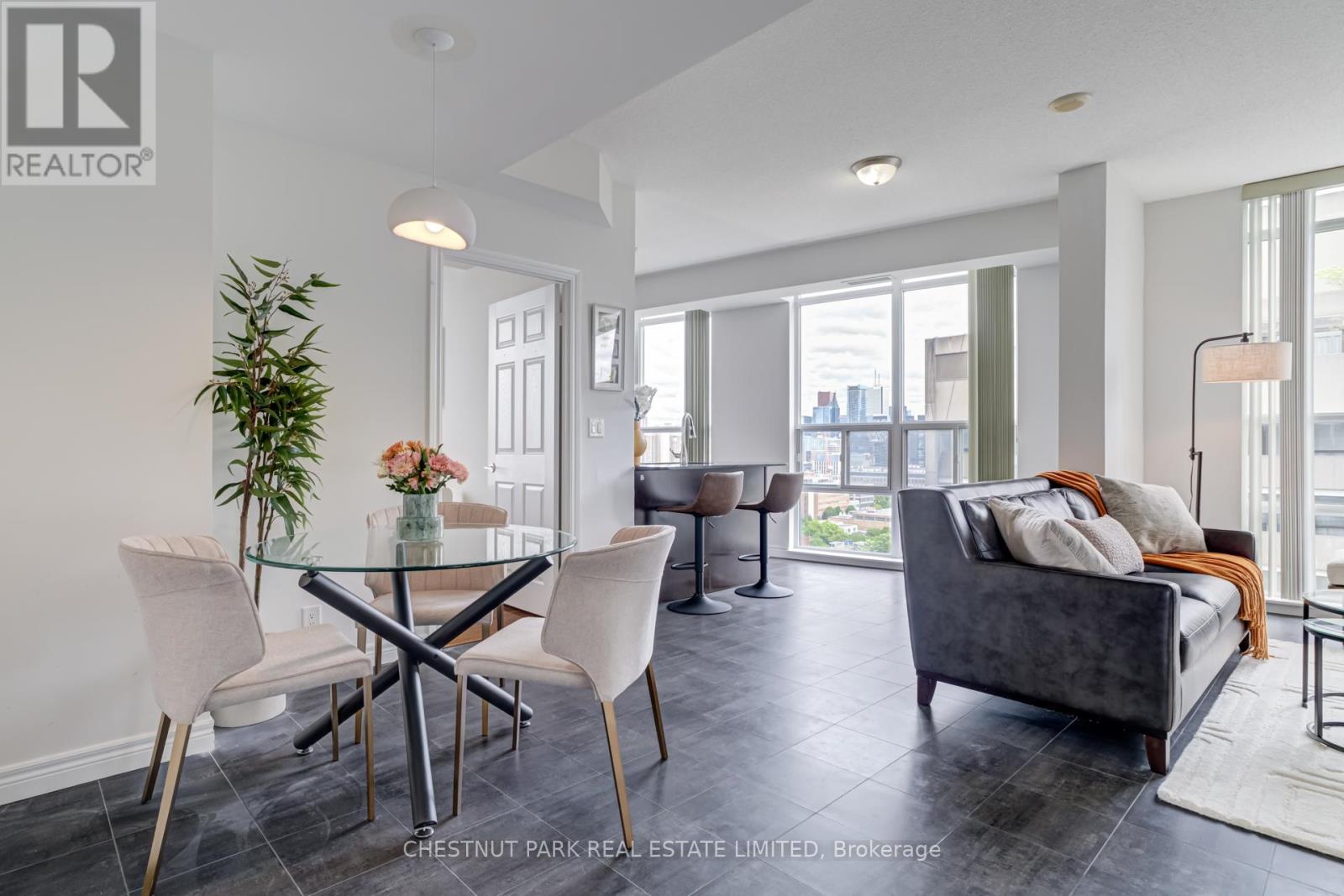
Highlights
Description
- Time on Houseful29 days
- Property typeSingle family
- Neighbourhood
- Median school Score
- Mortgage payment
*** Rarely Offered *** Executive Corner Suite Offering 1,100 Square-Feet Of Thoughtfully Designed Living Space, Flooded With Natural Light Through Soaring 9-Foot, Floor-To-Ceiling Windows. This Residence Is The Perfect Blend Of Style & Functionality, Featuring A Smart Split-Bedroom Layout Each Bedroom With Its Own Ensuite. The Primary Retreat Showcases A Walk-In Closet, Spacious 4-Piece Ensuite, And Private Balcony, While The Second Bedroom Delivers Beautiful Open Views And A 3-Piece Ensuite With Walk-In Shower.Enter Through A Spacious Foyer Leading To An Open-Concept Living & Dining Area And A Full-Sized Kitchen With Granite Countertops, Stainless Steel Appliances, Double Sink, Breakfast Bar Seating, And Walkout To A Second Balcony With Inspiring East-To-South City Views. Additional Highlights Include A Powder Room, In-Suite Laundry, 1 Parking Space, And 1 Locker.Residents Enjoy Outstanding Updated Amenities: Rooftop Terrace With 360 City Views & BBQs, Fully-Equipped Gym, Party Room (Currently Under Renovation), Billiards, 2 Guest Suites, And 24-Hour Concierge. All Of This In An Unbeatable Location: Steps To Bloor Street, Spadina Subway, University Of Toronto, Yorkville (Torontos Premier Luxury Neighbourhood), The Royal Ontario Museum, The Royal Conservatory Of Music, Miles Nadal JCC & More. Spacious, Elegant, And Turn-Key Living In The Heart Of The Annex. Professionally Managed With Low Maintenance Fees for prime location! Status Certificate Available A Must See! (id:63267)
Home overview
- Cooling Central air conditioning
- Heat source Natural gas
- Heat type Heat pump
- # parking spaces 1
- Has garage (y/n) Yes
- # full baths 2
- # half baths 1
- # total bathrooms 3.0
- # of above grade bedrooms 2
- Flooring Hardwood
- Community features Pet restrictions
- Subdivision University
- View View, city view
- Lot size (acres) 0.0
- Listing # C12408223
- Property sub type Single family residence
- Status Active
- Foyer Measurements not available
Level: Flat - Primary bedroom 3.75m X 3m
Level: Flat - Kitchen Measurements not available
Level: Flat - 2nd bedroom 2.65m X 4.26m
Level: Flat - Dining room 5.91m X 4.85m
Level: Flat - Living room 5.91m X 4.85m
Level: Flat
- Listing source url Https://www.realtor.ca/real-estate/28872991/1711-736-spadina-avenue-toronto-university-university
- Listing type identifier Idx

$-1,808
/ Month

