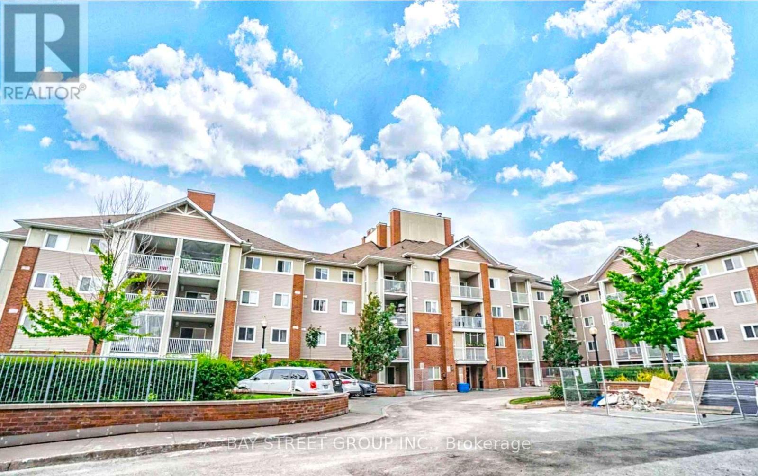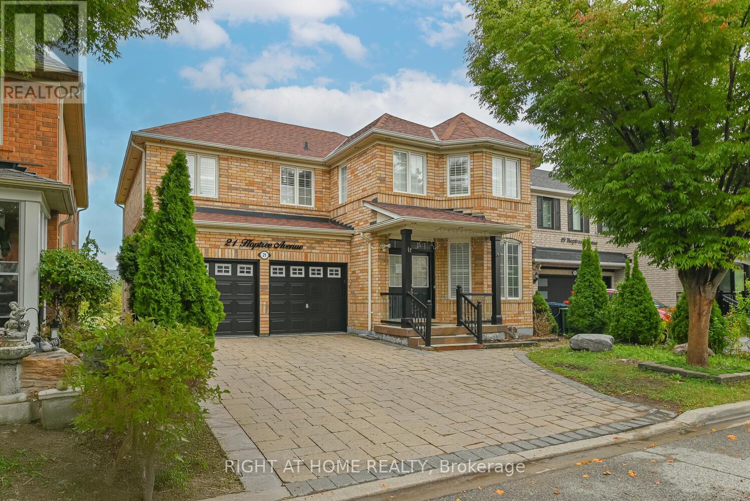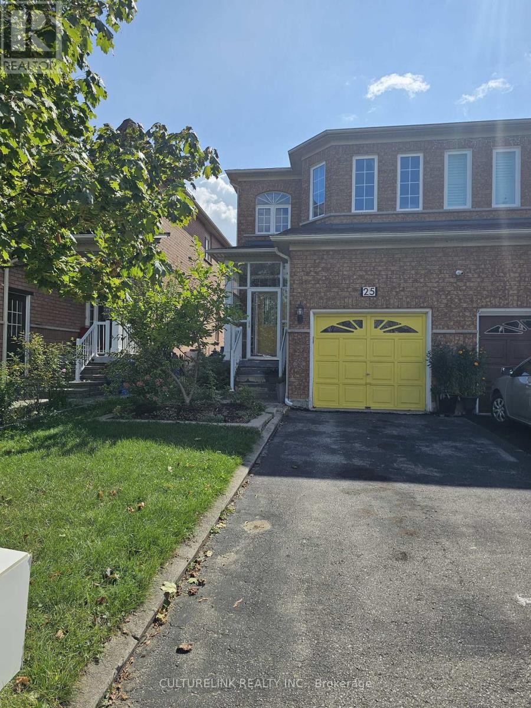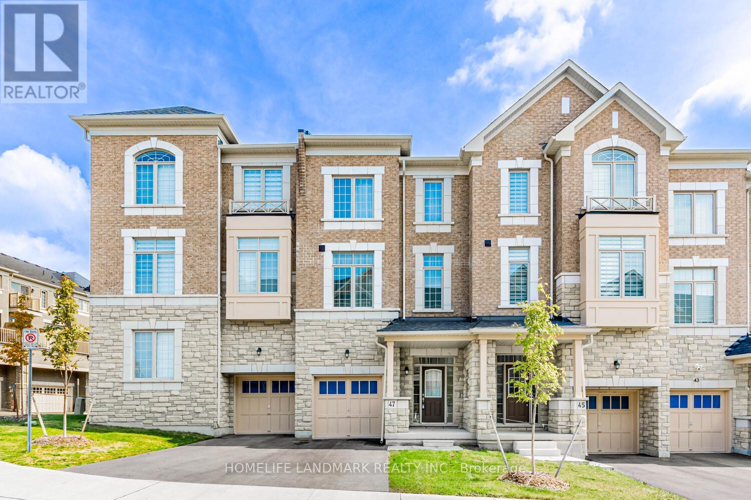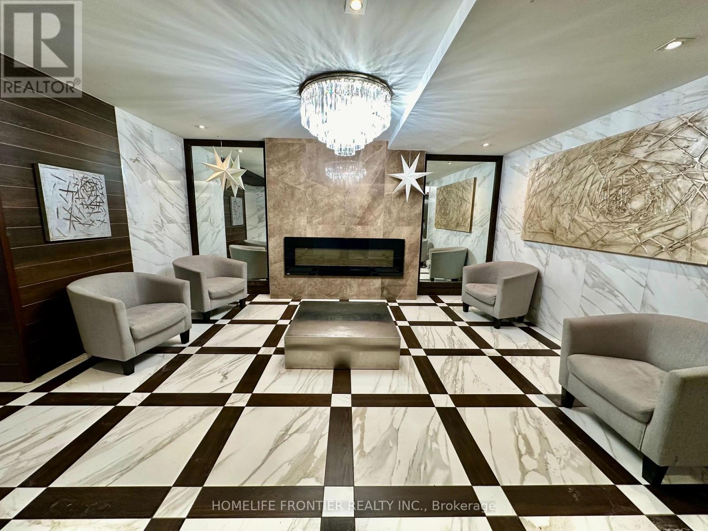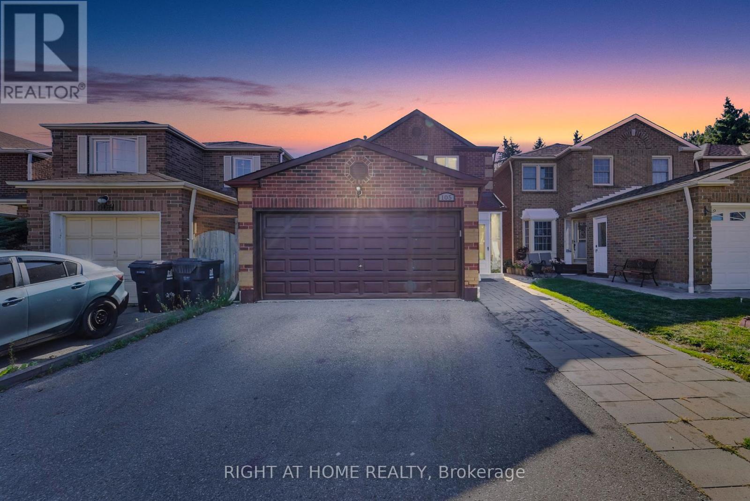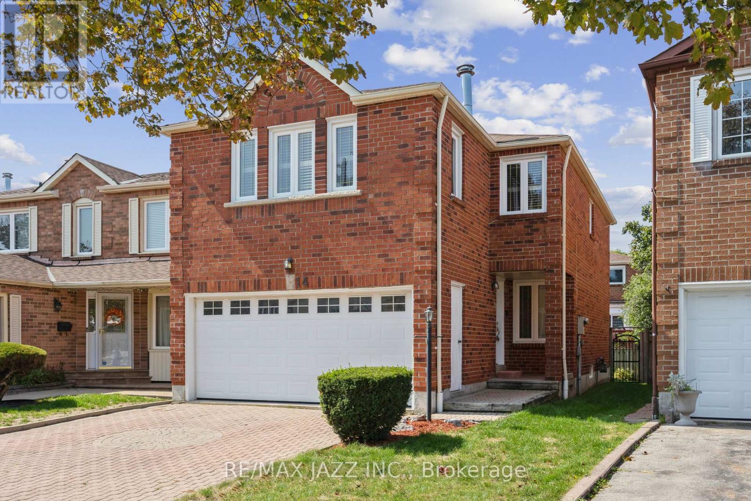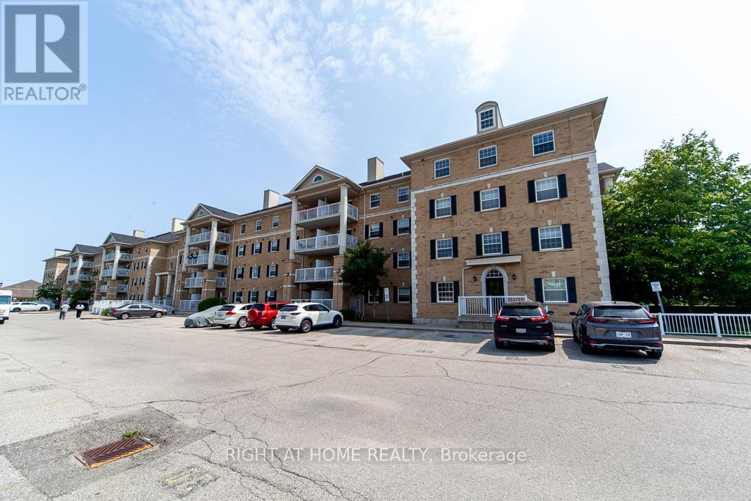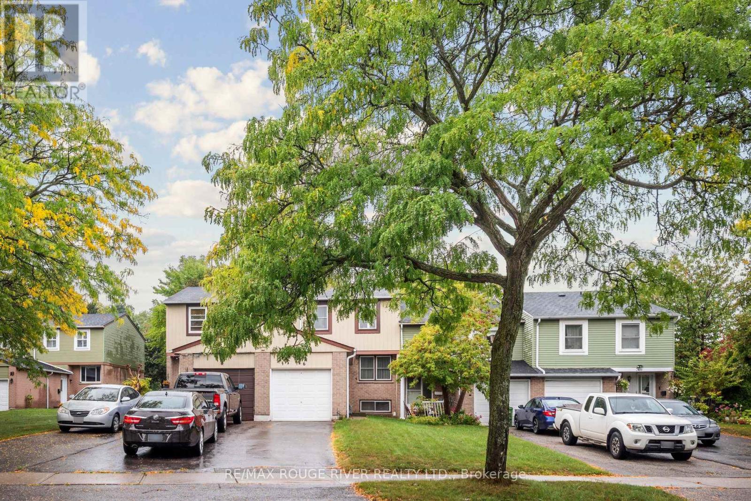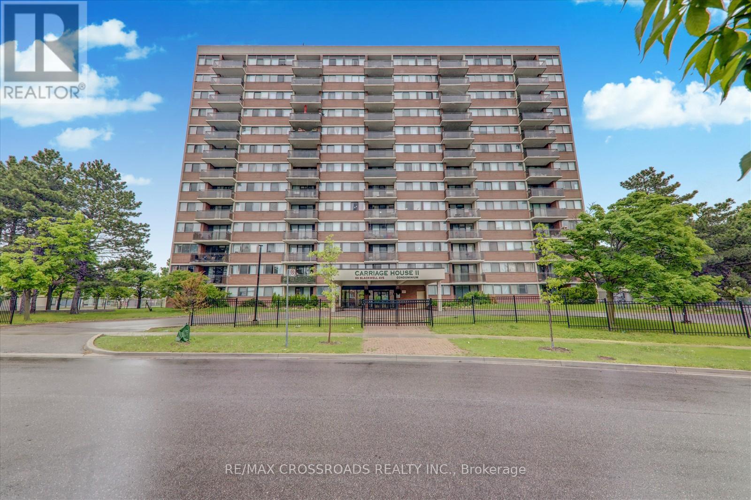- Houseful
- ON
- Toronto
- Morning side Heights
- 172 Gristone Cres
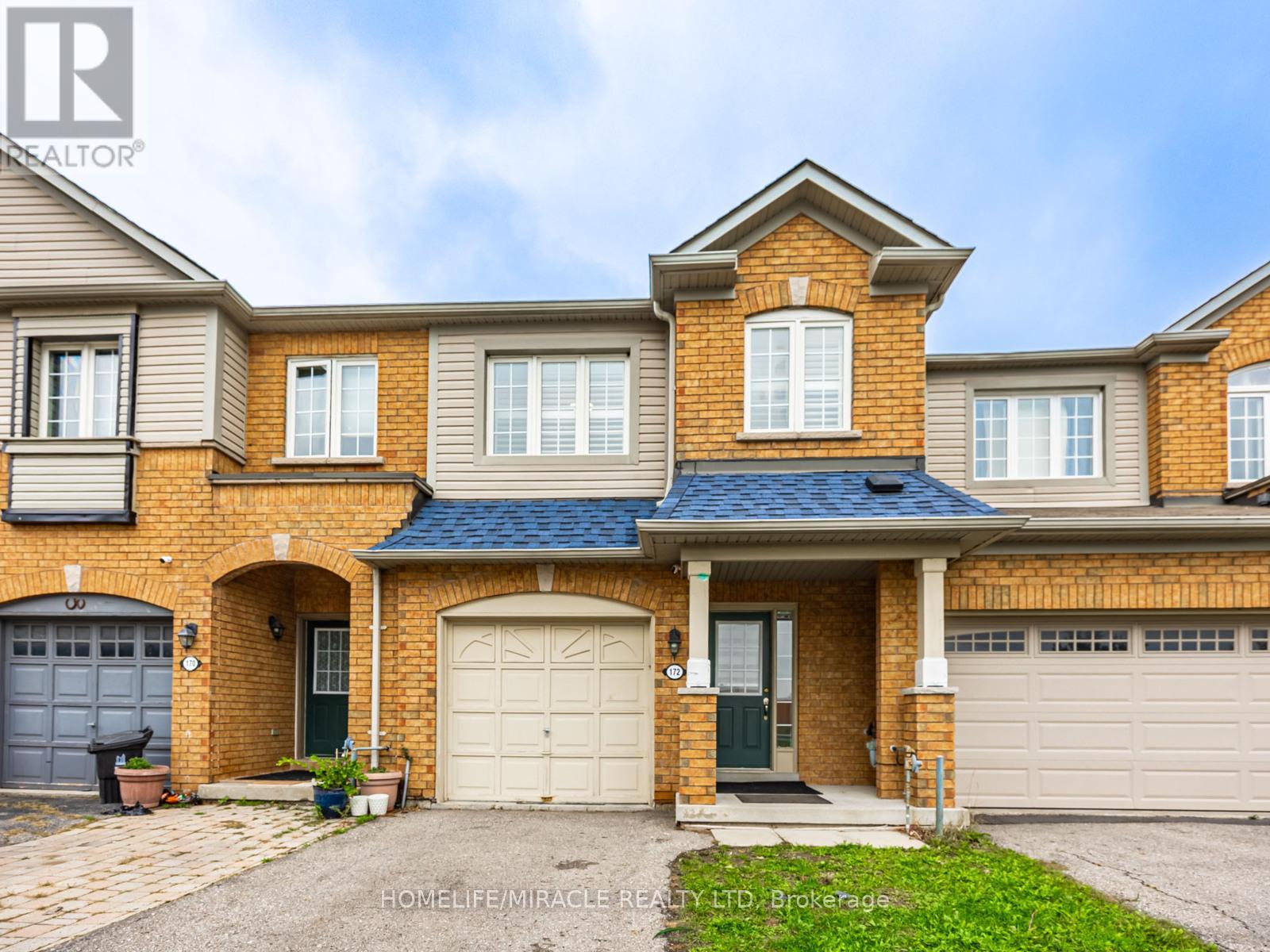
Highlights
Description
- Time on Housefulnew 12 hours
- Property typeSingle family
- Neighbourhood
- Median school Score
- Mortgage payment
***Absolutely Stunning Rouge Freehold Townhome!*** This beautifully upgraded, carpet-free home offers the perfect blend of style, comfort, and functionality. Featuring a bright open-concept layout with soaring 9-ft ceilings, fresh paint, hardwood floors, and pot lights throughout the main level. The brand-new in-law suite is ideal for extended family or income potential. Enjoy two modern kitchens with quartz countertops & newer appliances, upstairs laundry for added convenience, and a spacious primary bedroom with a luxurious 4-pc ensuite. Additional highlights include a 2-year-new roof, newer mechanicals, and a freshly paved backyard perfect for outdoor entertaining. Located in the highly sought-after Rouge community, this move-in-ready gem is close to Hwy 401, top-rated schools, U of T Scarborough, Centennial College, shopping, Toronto Zoo, parks, and every amenity you need. A rare opportunity to own a freehold townhome in a quiet, established neighborhood this one checks all the boxes and will not last long! (id:63267)
Home overview
- Cooling Central air conditioning
- Heat source Natural gas
- Heat type Forced air
- Sewer/ septic Sanitary sewer
- # total stories 2
- Fencing Fenced yard
- # parking spaces 3
- Has garage (y/n) Yes
- # full baths 3
- # half baths 1
- # total bathrooms 4.0
- # of above grade bedrooms 4
- Flooring Laminate, ceramic, hardwood
- Community features School bus
- Subdivision Rouge e11
- View View
- Lot size (acres) 0.0
- Listing # E12428868
- Property sub type Single family residence
- Status Active
- Primary bedroom 4.8m X 3.4m
Level: 2nd - 3rd bedroom 3.9m X 2.7m
Level: 2nd - 2nd bedroom 3.3m X 2.4m
Level: 2nd - Laundry 1.2m X 1.2m
Level: 2nd - Kitchen 3.3m X 2.2m
Level: Basement - Bedroom 4.15m X 2.2m
Level: Basement - Living room 7.5m X 2.9m
Level: Basement - Dining room 7.5m X 2.9m
Level: Basement - Eating area 3.2m X 2.6m
Level: Main - Dining room 6.3m X 3.3m
Level: Main - Kitchen 3.3m X 2.6m
Level: Main - Living room 6.3m X 3.3m
Level: Main
- Listing source url Https://www.realtor.ca/real-estate/28917597/172-gristone-crescent-toronto-rouge-rouge-e11
- Listing type identifier Idx

$-2,387
/ Month

