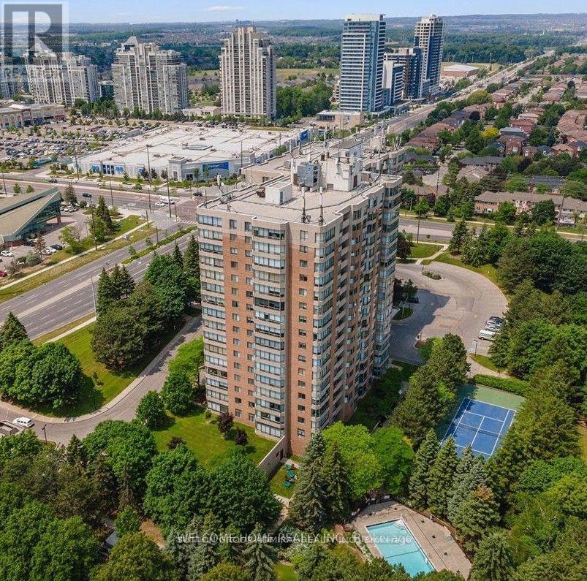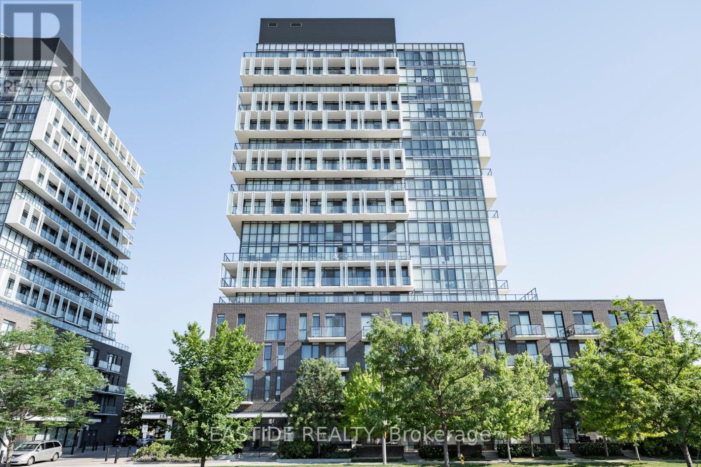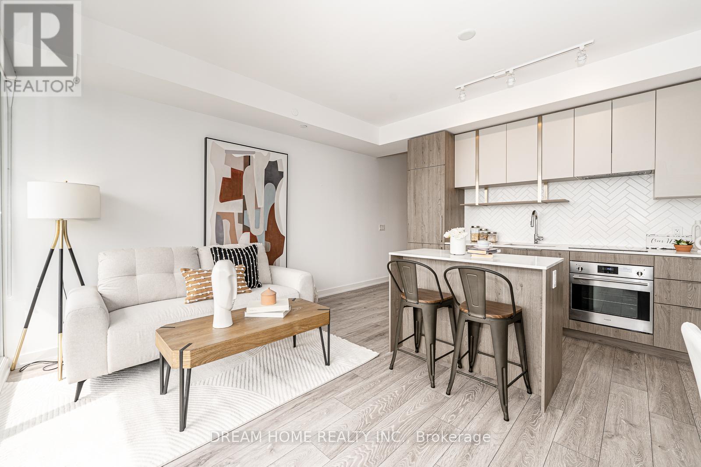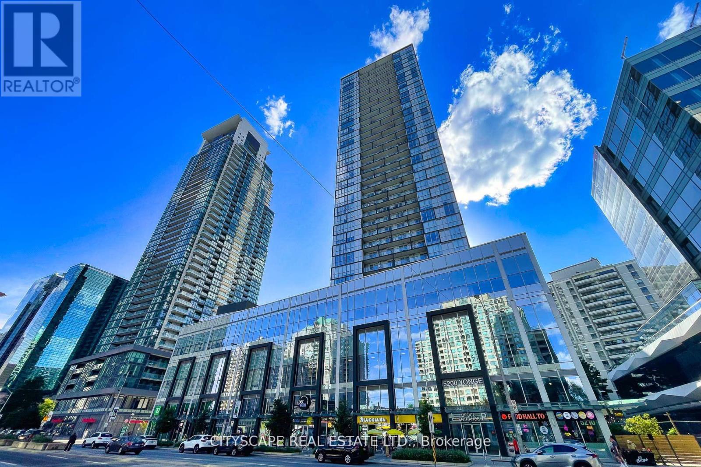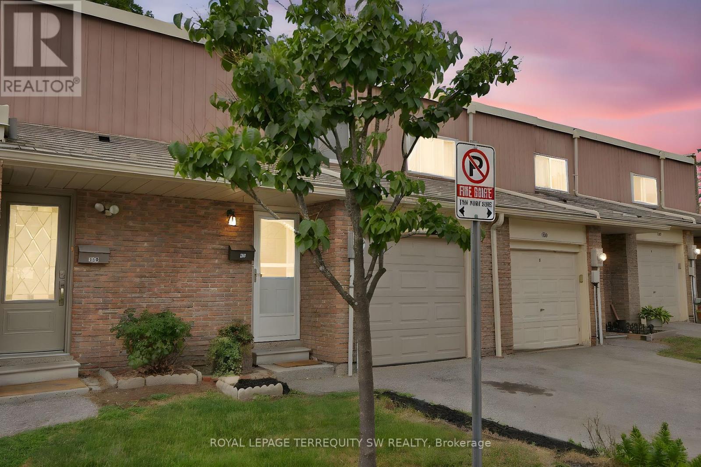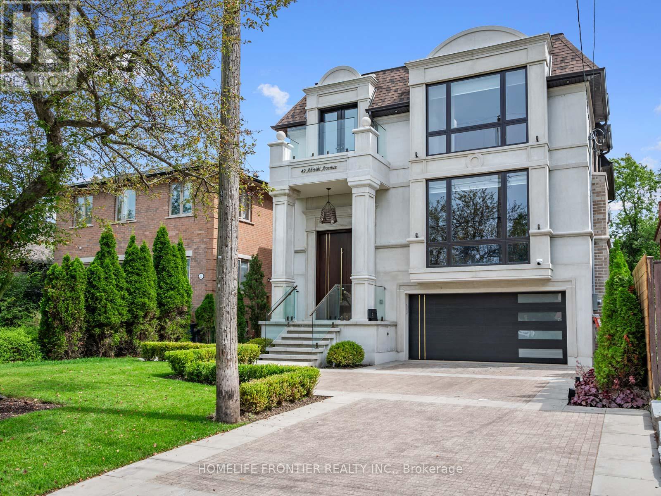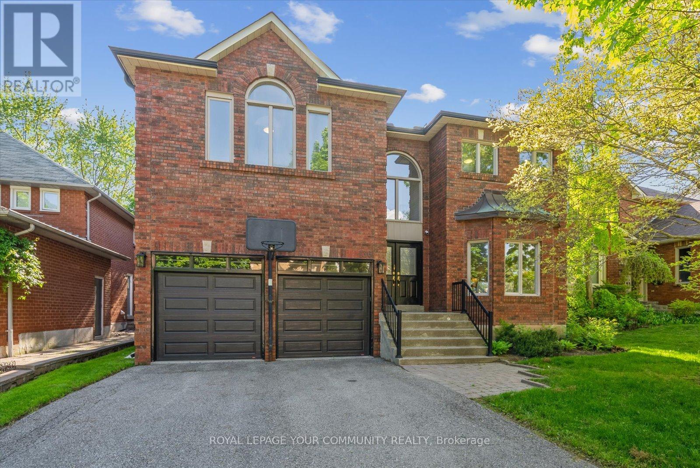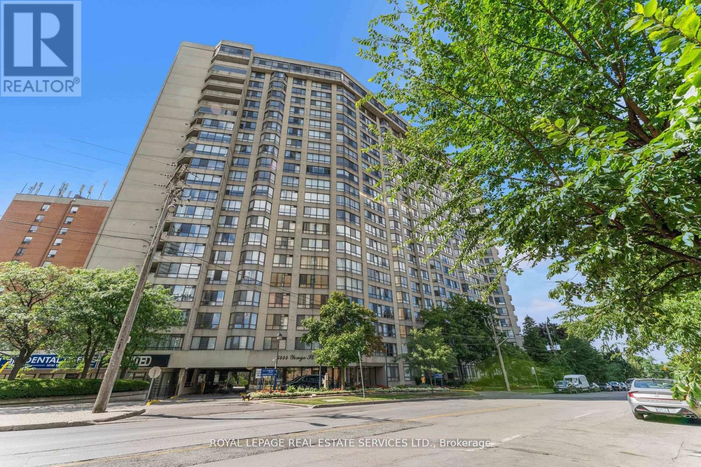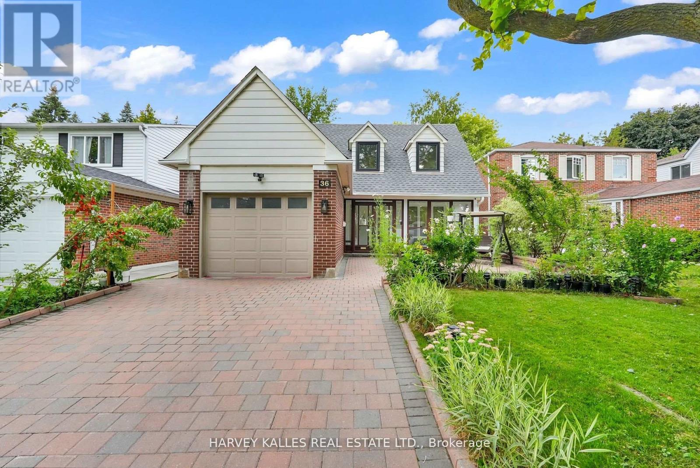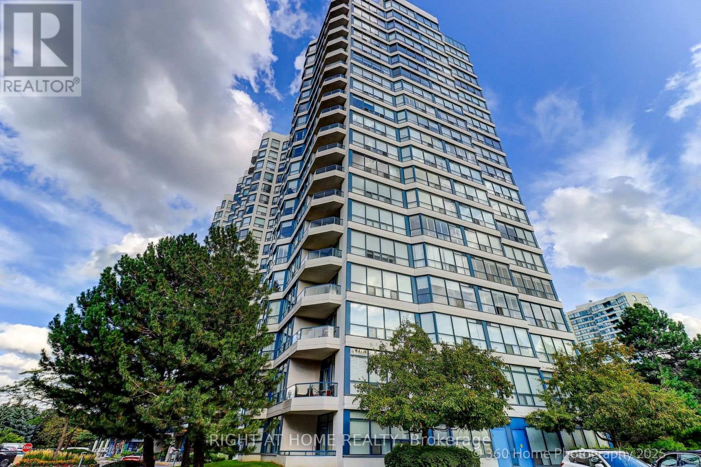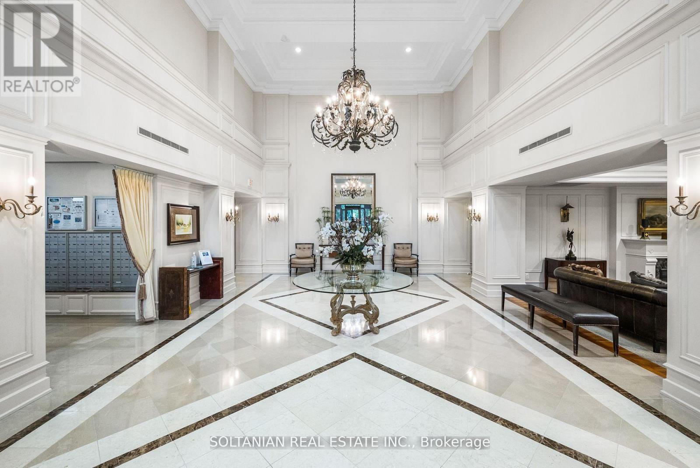- Houseful
- ON
- Toronto
- Willowdale
- 172 Pemberton Ave
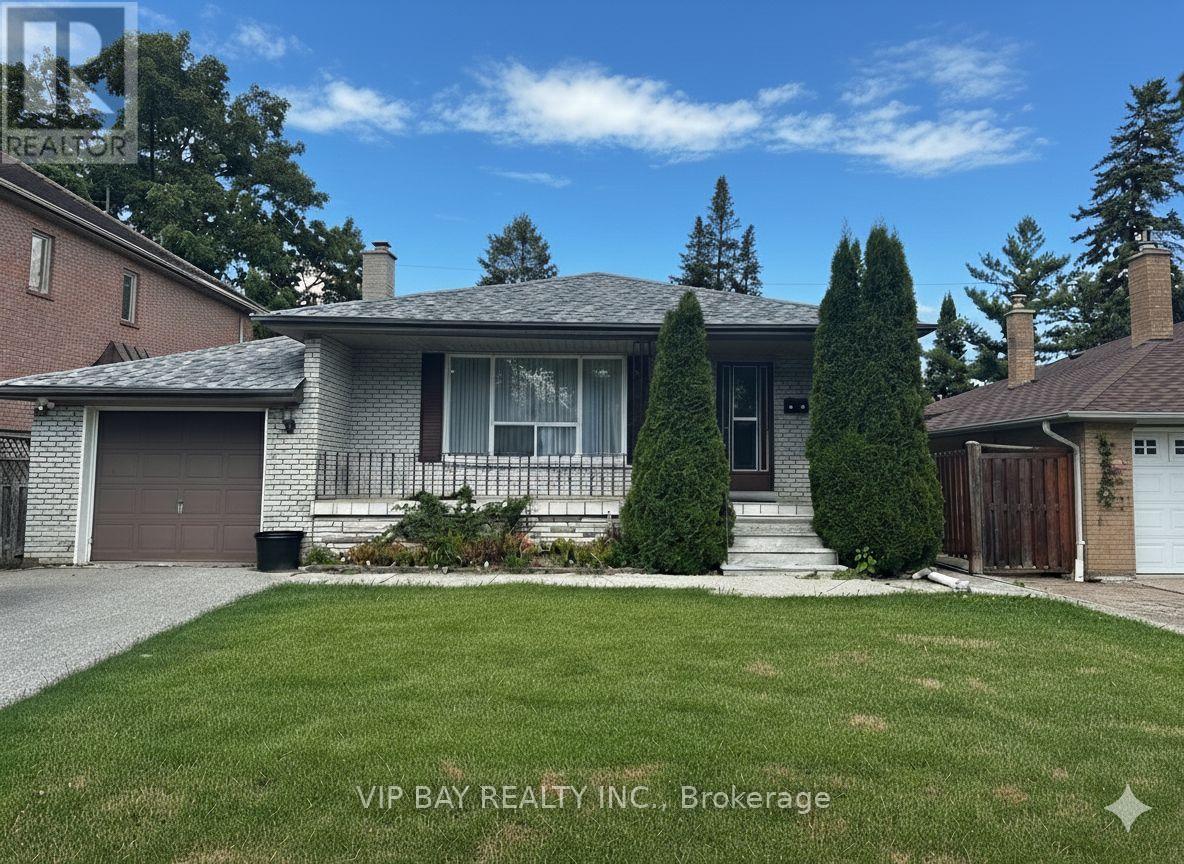
Highlights
Description
- Time on Housefulnew 2 days
- Property typeSingle family
- StyleBungalow
- Neighbourhood
- Median school Score
- Mortgage payment
LOCATION! LOCATION! LOCATION! Exceptional opportunity in the highly sought-after Finch Ave and Willowdale Ave/Bayview Ave neighborhood, within the top-ranked Earl Haig Secondary School and Finch Public School district. This property features a premium 48 ft x 146 ft lot and is being sold in As Is, Where Is condition, making it ideal for developers, builders, investors, or families looking to design and build a luxurious custom home. The location offers significant potential for future multiplex development and provi'des unmatched convenience with a 1-minute walk to the bus stop and just a 10-minute walk to Finch Subway Station. Surrounded by restaurants, cafes, supermarkets, and vibrant amenities, this property combines lifestyle and investment value in one of Toronto's most desirable areas. (id:63267)
Home overview
- Cooling Central air conditioning
- Heat source Natural gas
- Heat type Forced air
- Sewer/ septic Sanitary sewer
- # total stories 1
- Fencing Fenced yard
- # parking spaces 5
- Has garage (y/n) Yes
- # full baths 2
- # total bathrooms 2.0
- # of above grade bedrooms 3
- Flooring Tile, hardwood
- Community features Community centre
- Subdivision Newtonbrook east
- Lot size (acres) 0.0
- Listing # C12376188
- Property sub type Single family residence
- Status Active
- Laundry 2.5m X 1.5m
Level: Lower - Recreational room / games room 7.74m X 6.07m
Level: Lower - Family room 7.34m X 3.93m
Level: Lower - Workshop 3.5m X 2.5m
Level: Lower - Primary bedroom 3.89m X 3.66m
Level: Main - 3rd bedroom 3.66m X 2.7m
Level: Main - Living room 5.56m X 2.12m
Level: Main - Dining room 3.63m X 2.76m
Level: Main - 2nd bedroom 3.93m X 3.07m
Level: Main - Kitchen 3.87m X 3.86m
Level: Main - Foyer 1.94m X 1.25m
Level: Main
- Listing source url Https://www.realtor.ca/real-estate/28803812/172-pemberton-avenue-toronto-newtonbrook-east-newtonbrook-east
- Listing type identifier Idx

$-3,168
/ Month

