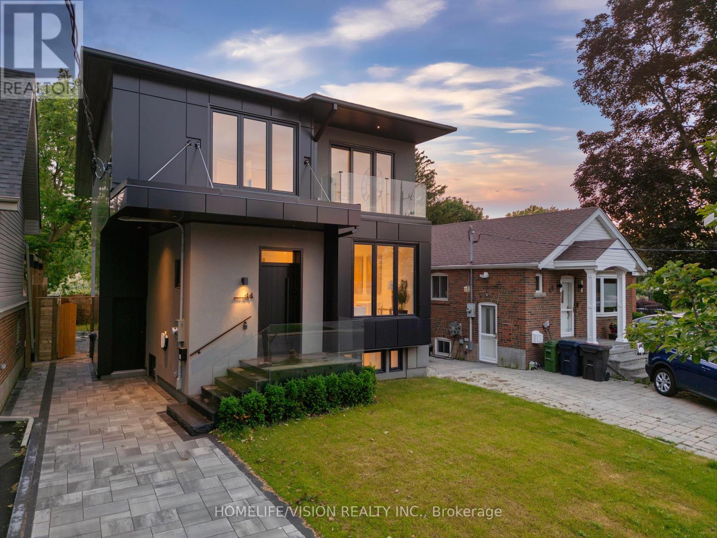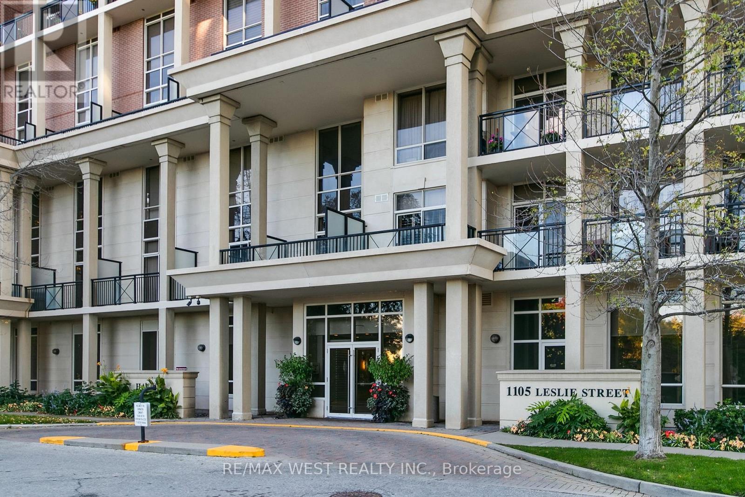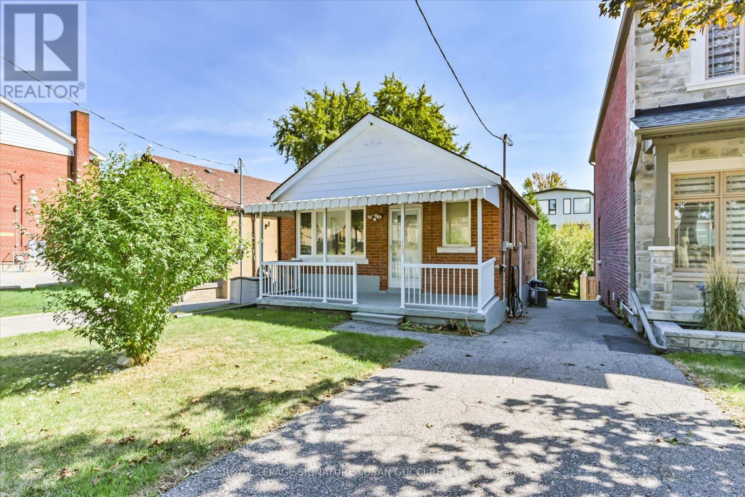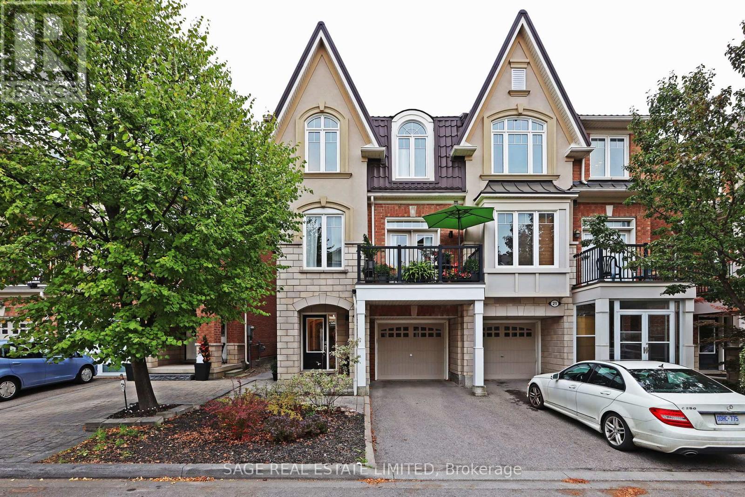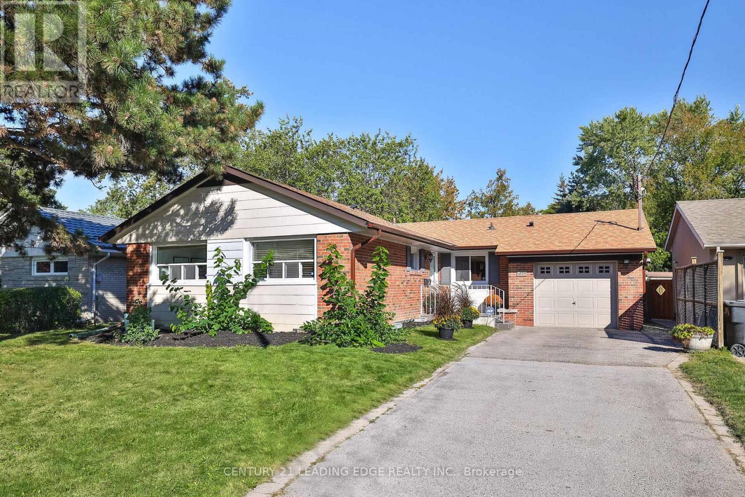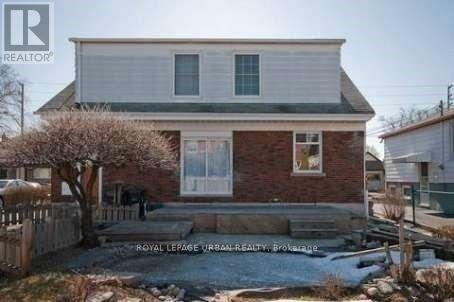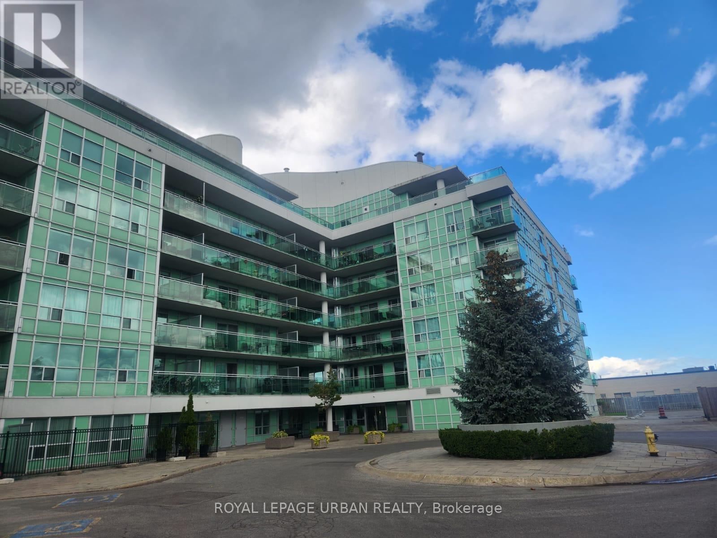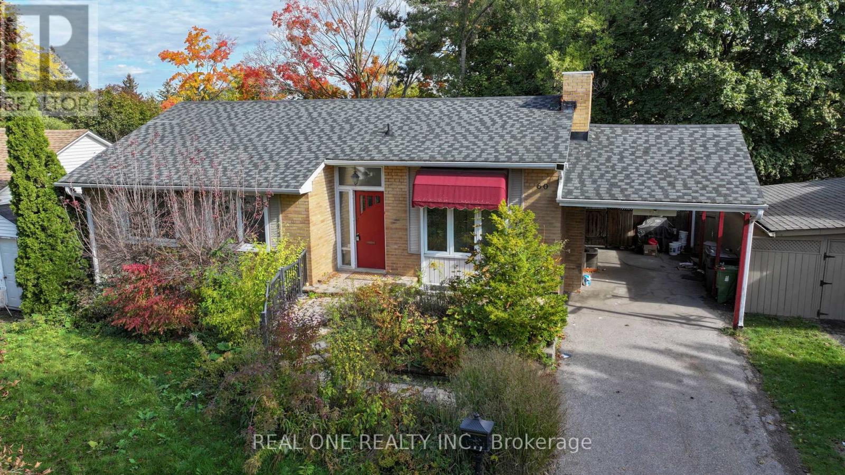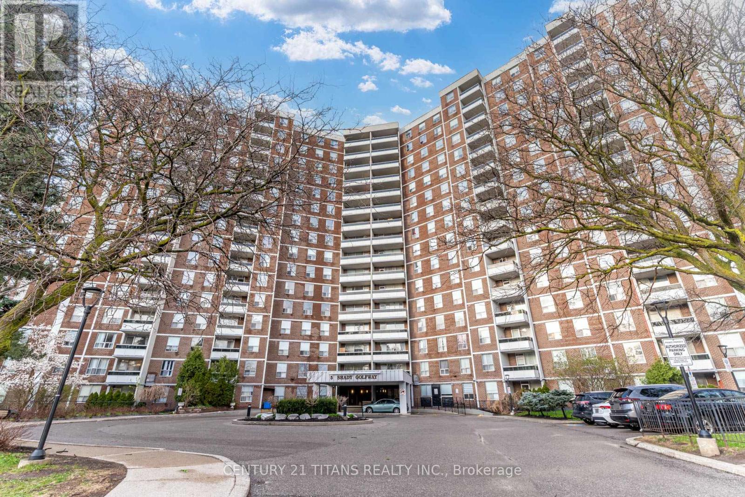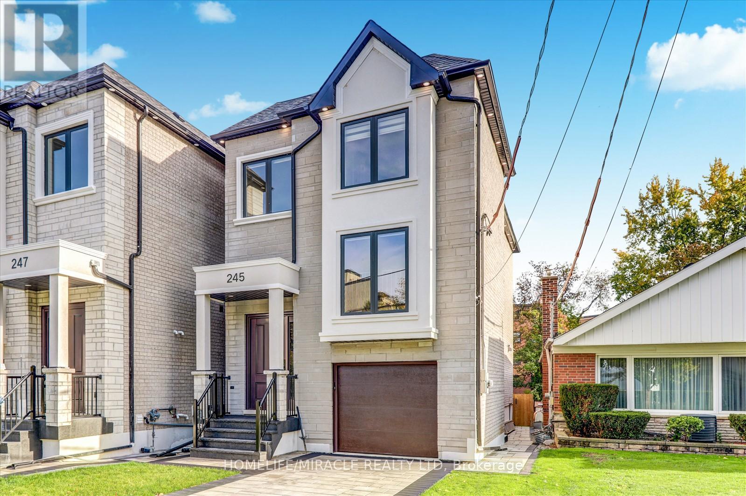- Houseful
- ON
- Toronto
- Victoria Park Village
- 812 1720 Eglinton Ave E
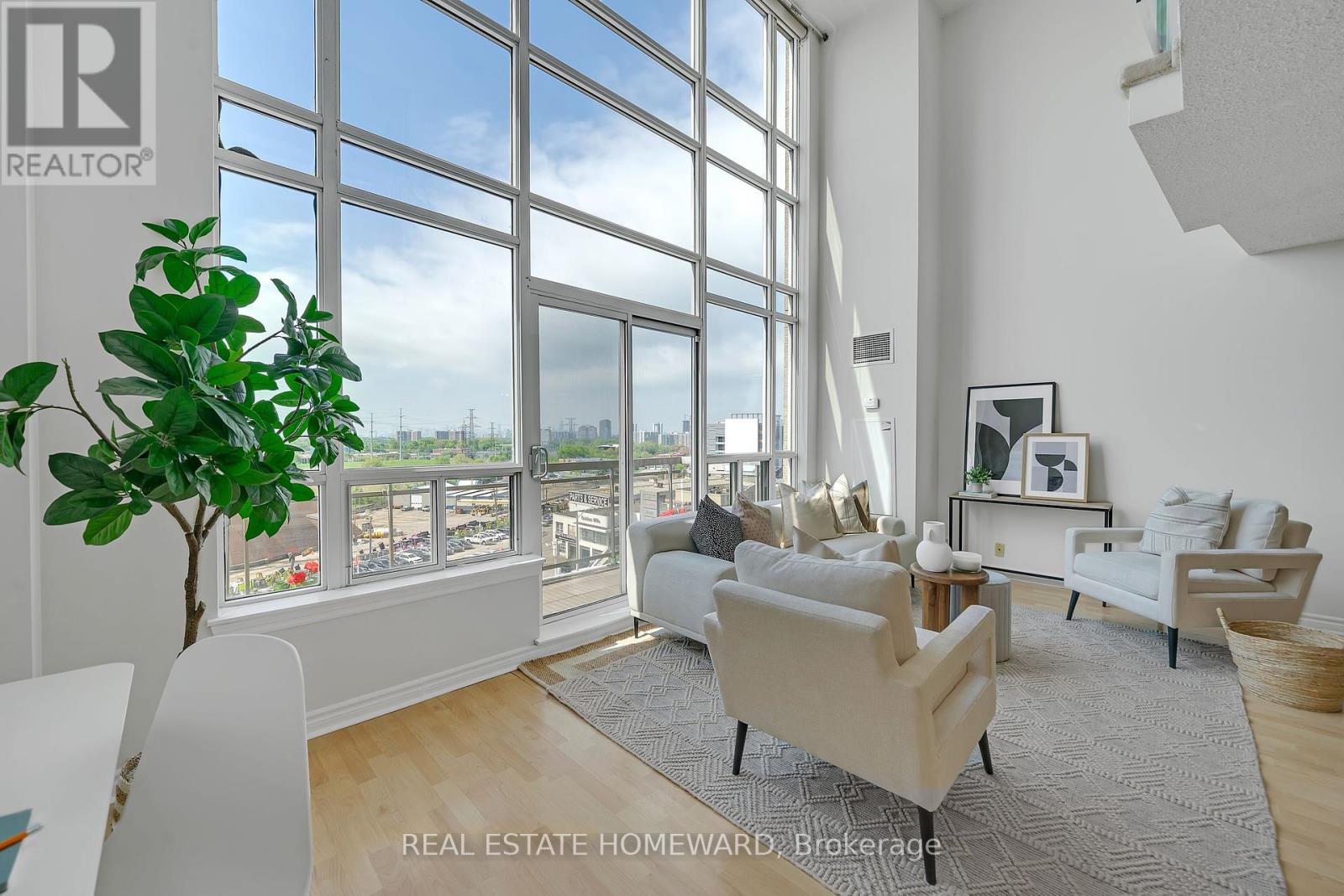
Highlights
Description
- Time on Housefulnew 6 days
- Property typeSingle family
- Neighbourhood
- Median school Score
- Mortgage payment
Rarely available with 2 Parking spots , Locker and ***All Utilities Included in the Maintenance *** , incredible spacious, this stunning 2-storrey Loft offers a bright open concept design, enhanced by soaring 18-ft ceiling windows. Featuring a generous size Kitchen with Granite countertops, an inviting Breakfast bar, New engineered hardwood floors, carpet free 2 bedrooms. 2 full washrooms, ample storage under the stairs, this unit combines style and function. Enjoy resort-style amenities , including 24/7/365 Security, Tennis court, Outdoor pool, Exercise room with a Hot tub, Sauna , Party room with billiards, Guest Suites, Pet friendly and plenty of Visitor Parking. Located in a highly desirable area with TTC right outside, easy access to highways, schools, nearby stores, and beautiful nature trails. The new Eglinton Crosstown LRT , soon running almost 30 km from Mississauga to Scarborough , is right at your doorstep. A true urban gem . ****Heat, Hydro, Water, AC are all Included in the maintenance***. The unit is currently unfurnished . The second parking space, if not needed, can be rented to someone else in the building . Usually they rent for $80-$100 monthly , money that can help with the maintenance. (id:63267)
Home overview
- Cooling Central air conditioning
- Heat source Natural gas
- Heat type Forced air
- Has pool (y/n) Yes
- # total stories 2
- # parking spaces 2
- Has garage (y/n) Yes
- # full baths 2
- # total bathrooms 2.0
- # of above grade bedrooms 2
- Flooring Laminate, ceramic
- Subdivision Victoria village
- Lot size (acres) 0.0
- Listing # C12459516
- Property sub type Single family residence
- Status Active
- 2nd bedroom 2.68m X 2.62m
Level: 2nd - Primary bedroom 4.08m X 3.03m
Level: 2nd - Kitchen 2.8m X 3m
Level: Main - Living room 5.7m X 3.15m
Level: Main - Dining room 2.94m X 3.77m
Level: Main
- Listing source url Https://www.realtor.ca/real-estate/28983618/812-1720-eglinton-avenue-e-toronto-victoria-village-victoria-village
- Listing type identifier Idx

$254
/ Month

