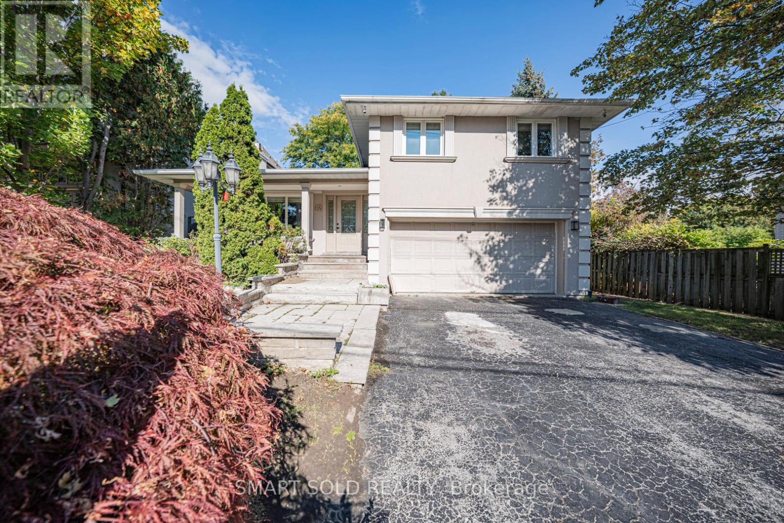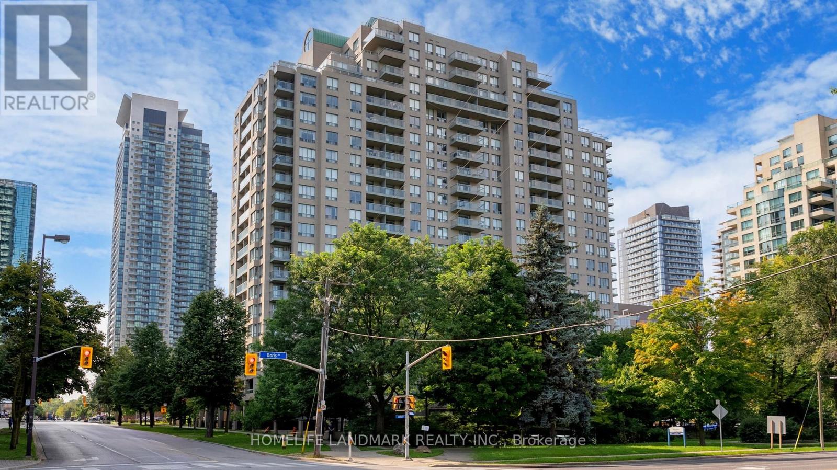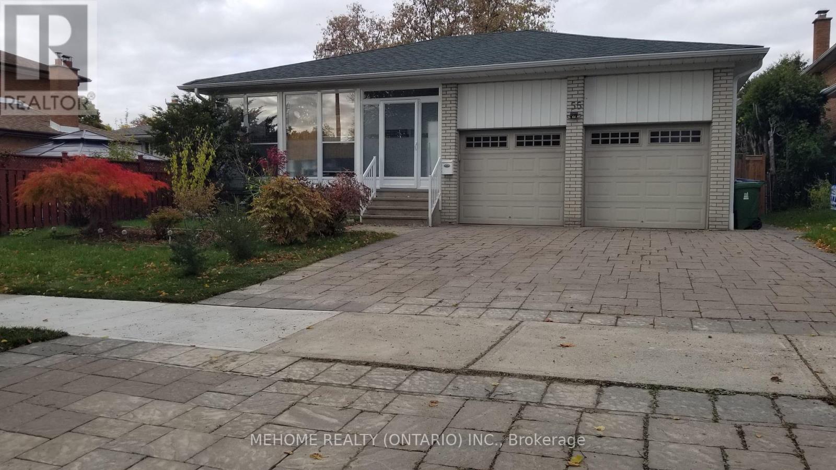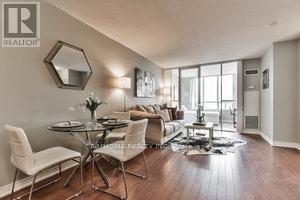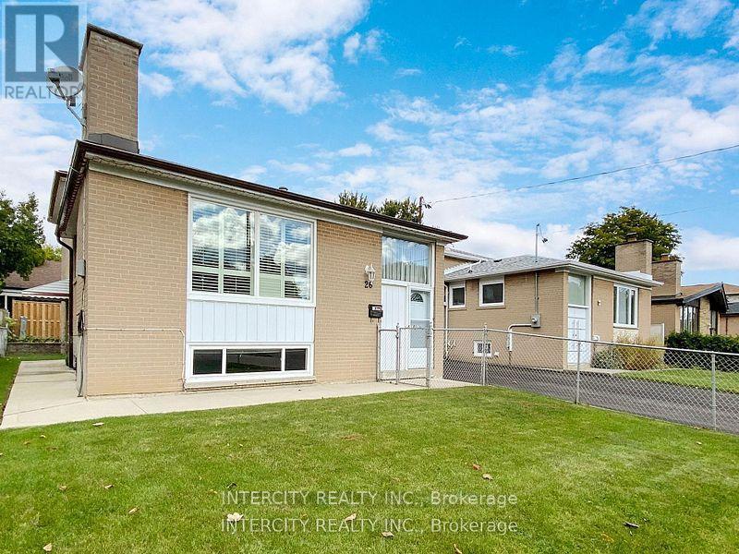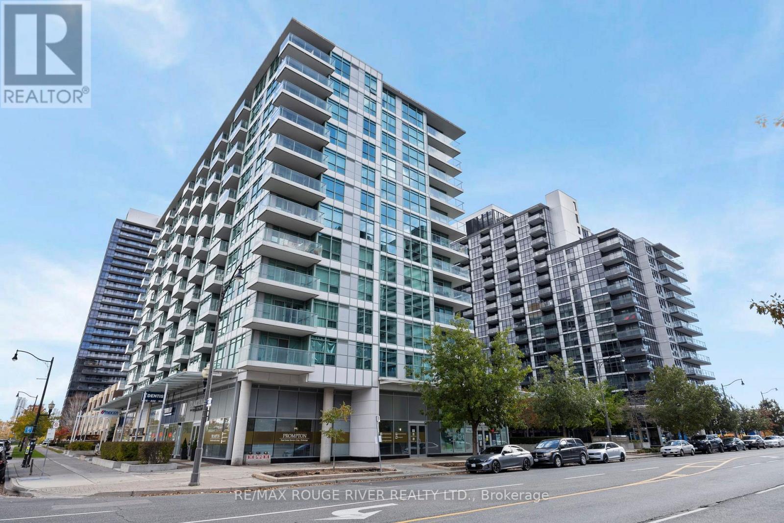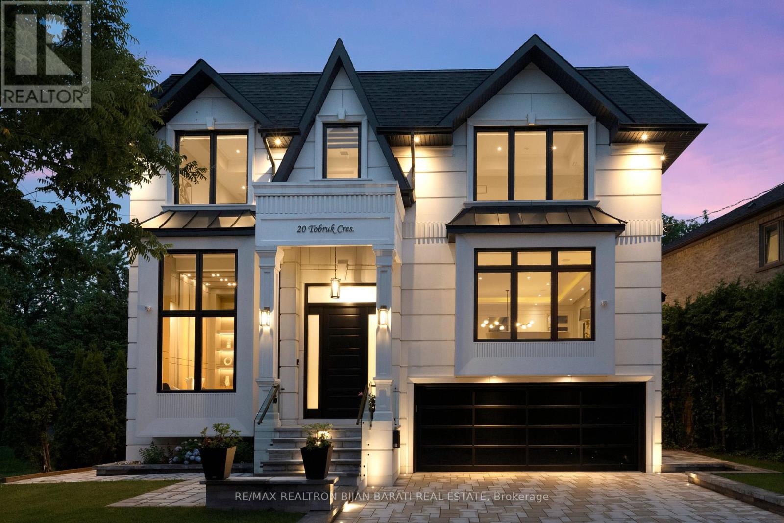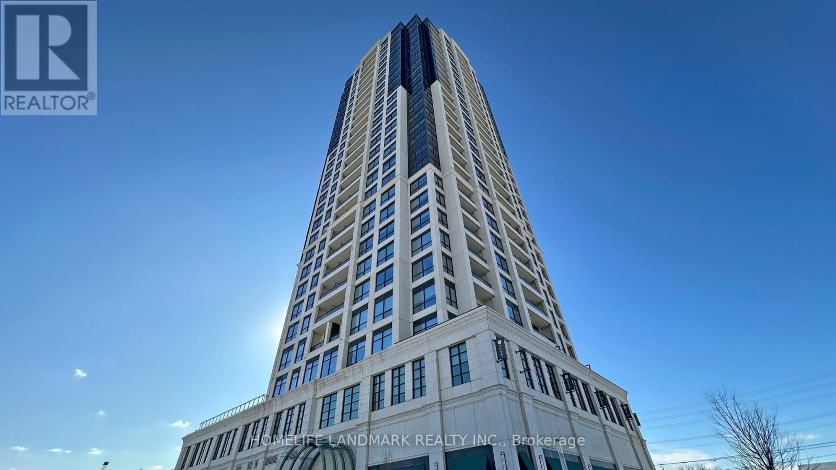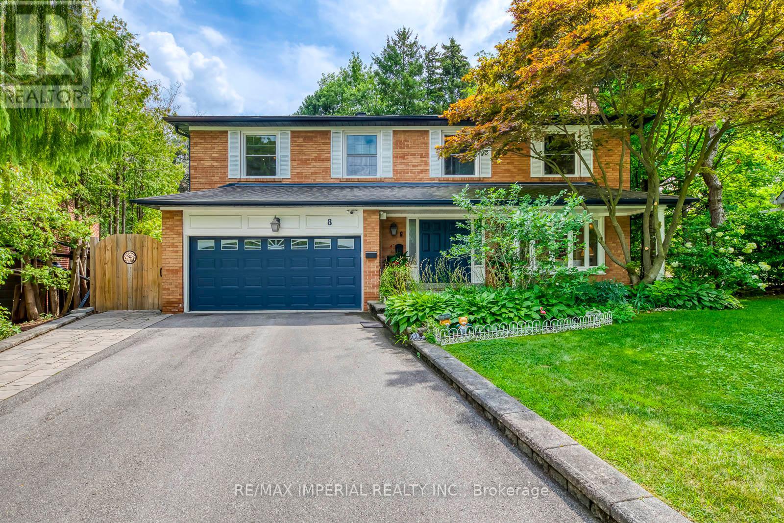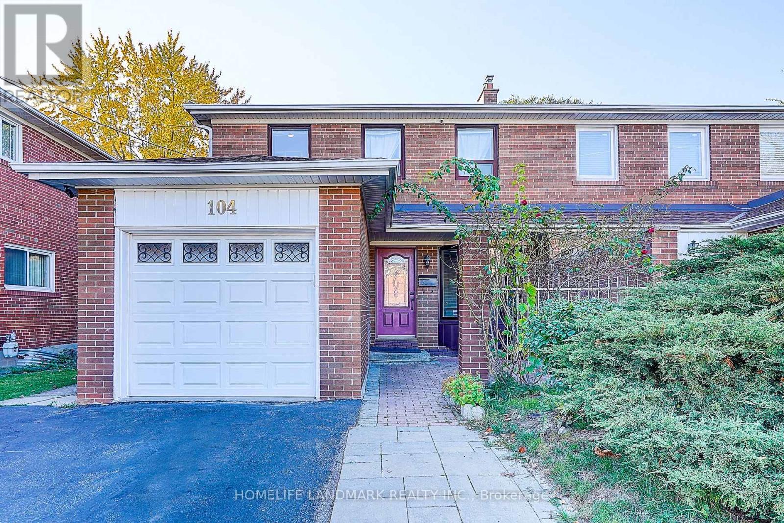- Houseful
- ON
- Toronto
- Willowdale
- 173 Princess Ave
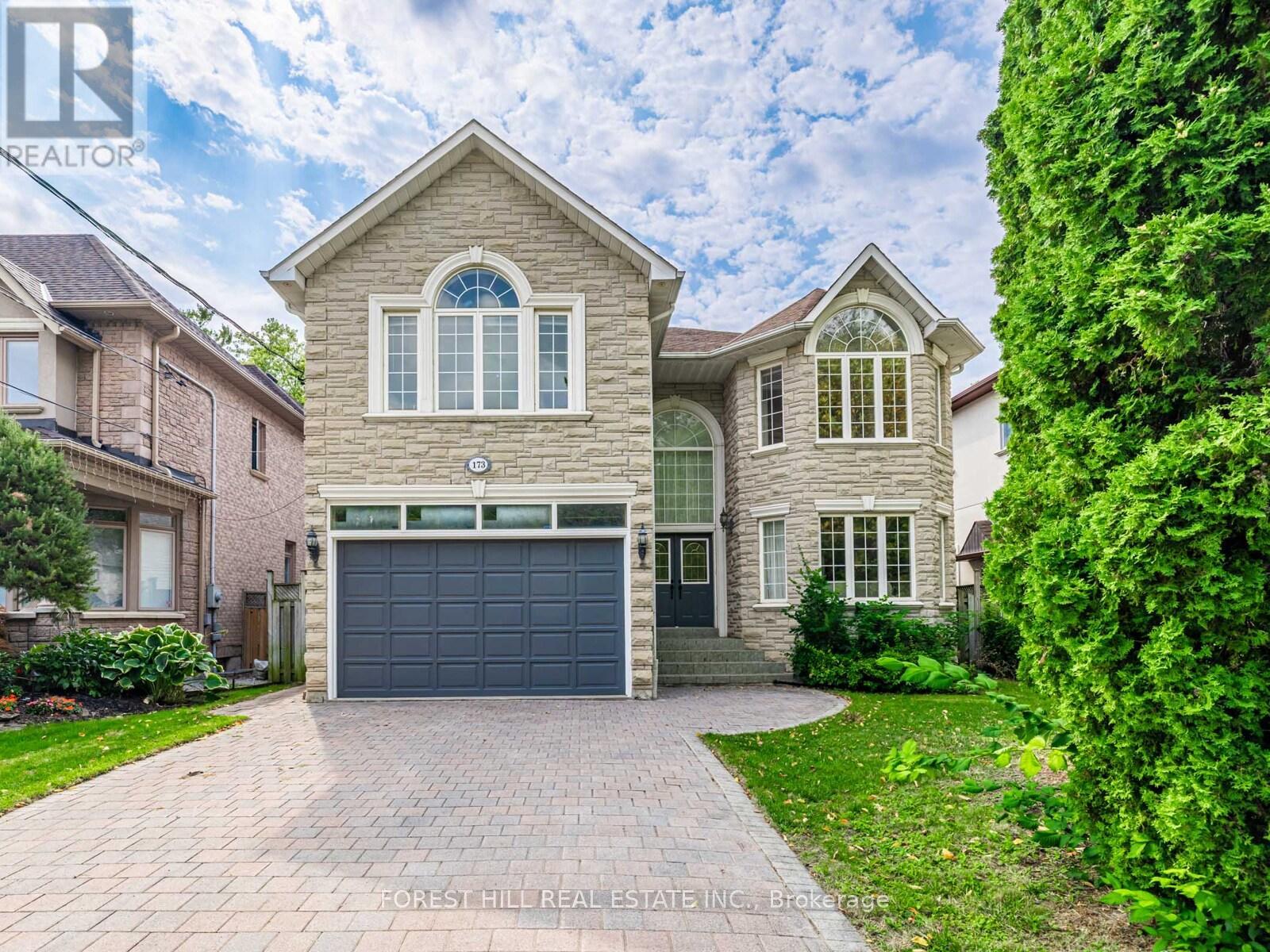
Highlights
Description
- Time on Houseful54 days
- Property typeSingle family
- Neighbourhood
- Median school Score
- Mortgage payment
Discover this custom-built 5+2 bedroom detached home on one of the best streets in the highly sought-after Willowdale East neighbourhood. Lovingly built in 2000 and meticulously maintained by the original owner, this residence sits on a 50 x 133 ft south-facing lot and offers over 5,000 sq.ft. of luxurious living space (approx. 3,700 sq.ft. above grade + 1,400 sq.ft. finished walk-up basement).Showcasing a timeless stone and brick exterior and superior craftsmanship throughout, the home welcomes you with a grand two-storey foyer leading to formal living and dining rooms. The family-sized gourmet kitchen with a separate side kitchen is ideal for family cooking and entertaining. A spacious breakfast area flows seamlessly into the open-concept family room with a gas fireplace, and opens onto a large wood deck overlooking a fully fenced private backyard. The main floor (9-ft ceilings) also features a custom wood-paneled library with built-in bookshelves, laundry room, pot lights, and crown moulding throughout.The sun-filled primary suite boasts south exposure, a 6-piece ensuite, and his & hers closets. Each additional bedroom offers an ensuite or semi-ensuite bath, large windows, and ample closet space.The finished walk-up basement adds versatility with a recreation room featuring a wet bar and gas fireplace, two extra bedrooms, a sauna, and a full bath-perfect for guests or in-laws.Unbeatable location: Steps to Top-Ranked Schools-Hollywood PS & Earl Haig SS! Walk to Yonge Subway, shopping, parks, libraries, and all amenities, with easy access to major highways. A rare opportunity to own a timeless, quality-built modern comfort home in one of North York's most desirable neighbourhoods! (id:63267)
Home overview
- Cooling Central air conditioning
- Heat source Natural gas
- Heat type Forced air
- Sewer/ septic Sanitary sewer
- # total stories 2
- Fencing Fenced yard
- # parking spaces 6
- Has garage (y/n) Yes
- # full baths 5
- # half baths 1
- # total bathrooms 6.0
- # of above grade bedrooms 7
- Flooring Hardwood
- Has fireplace (y/n) Yes
- Subdivision Willowdale east
- Directions 1796369
- Lot size (acres) 0.0
- Listing # C12391091
- Property sub type Single family residence
- Status Active
- 5th bedroom 3.9m X 4.08m
Level: 2nd - 4th bedroom 3.66m X 4.08m
Level: 2nd - Primary bedroom 5.36m X 4.27m
Level: 2nd - 3rd bedroom 3.32m X 3.69m
Level: 2nd - 2nd bedroom 3.32m X 4.24m
Level: 2nd - Bedroom 3.89m X 3.76m
Level: Basement - Recreational room / games room 10.85m X 4.15m
Level: Basement - Bedroom 3.58m X 3.76m
Level: Basement - Dining room 3.66m X 4.36m
Level: Main - Kitchen 4.36m X 4.27m
Level: Main - Family room 4.33m X 4.57m
Level: Main - Living room 3.66m X 4.57m
Level: Main - Office 3.14m X 3.84m
Level: Main - Eating area 3.69m X 2.16m
Level: Main
- Listing source url Https://www.realtor.ca/real-estate/28835519/173-princess-avenue-toronto-willowdale-east-willowdale-east
- Listing type identifier Idx

$-8,155
/ Month

