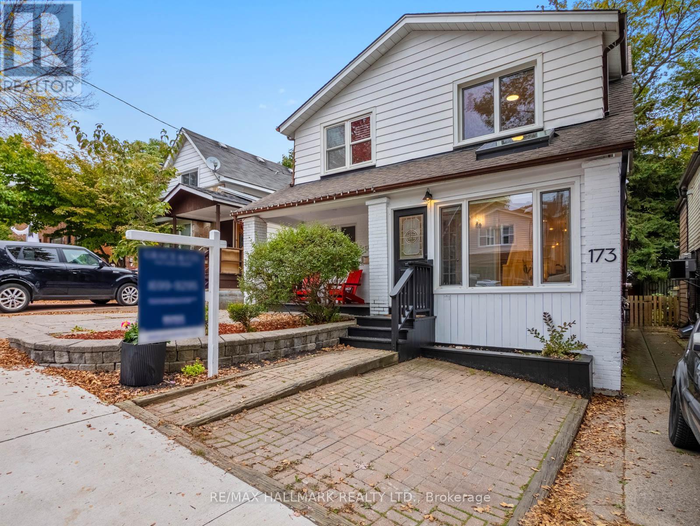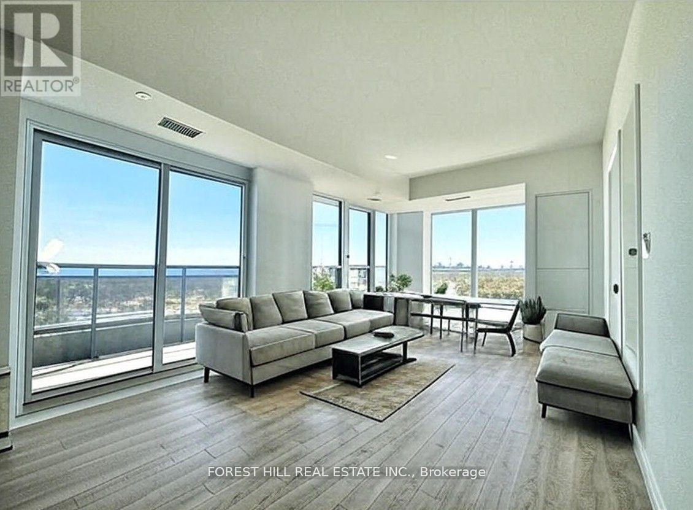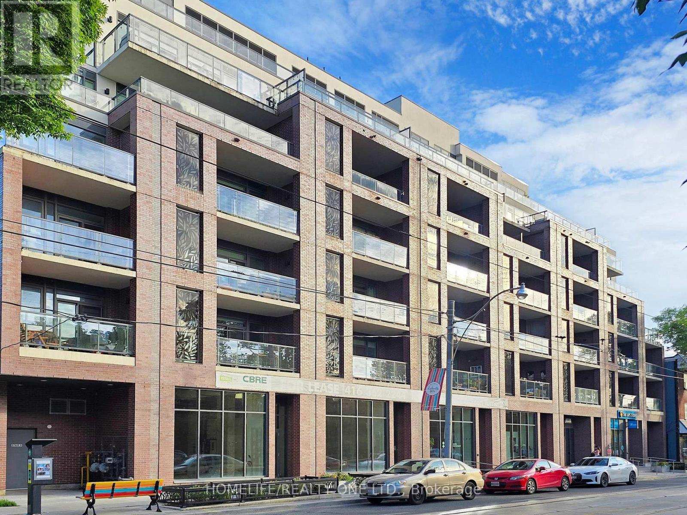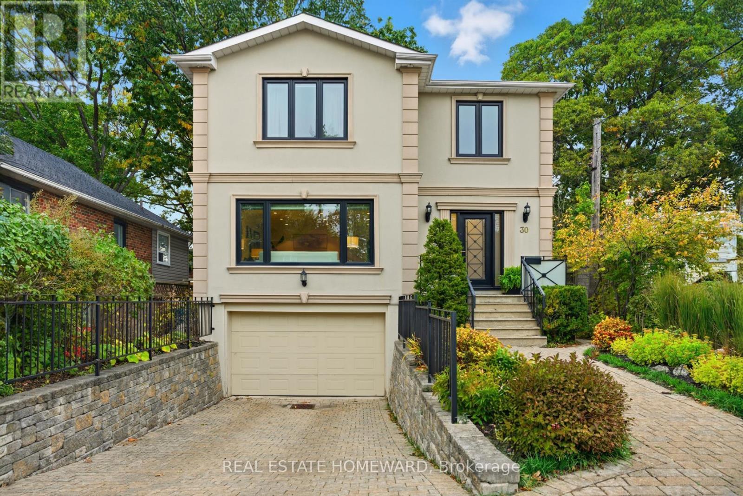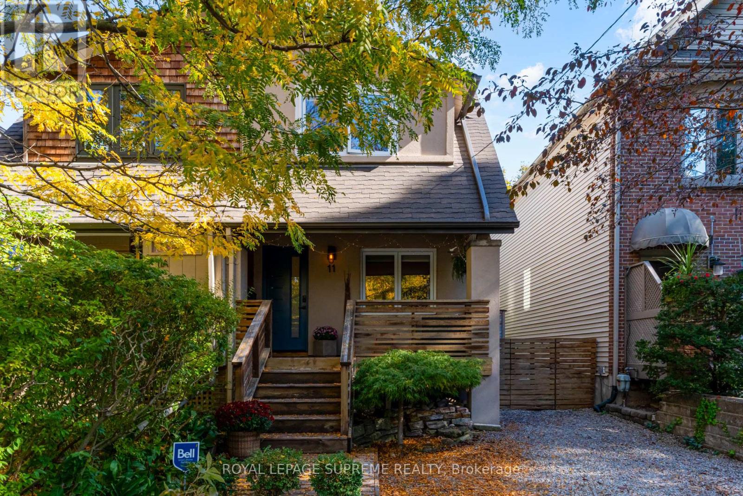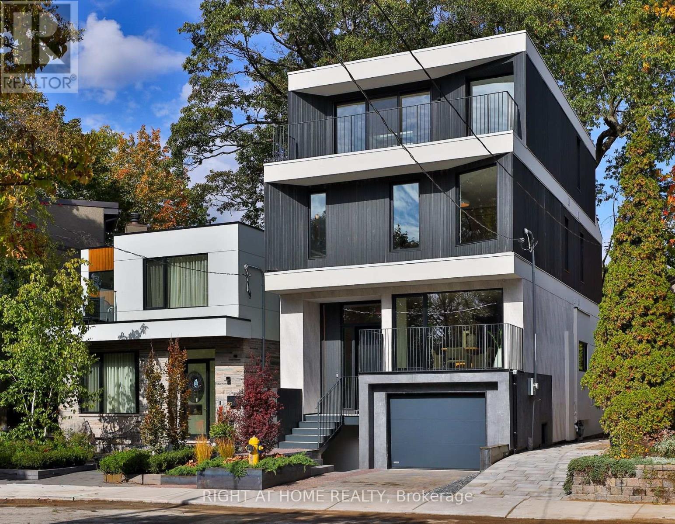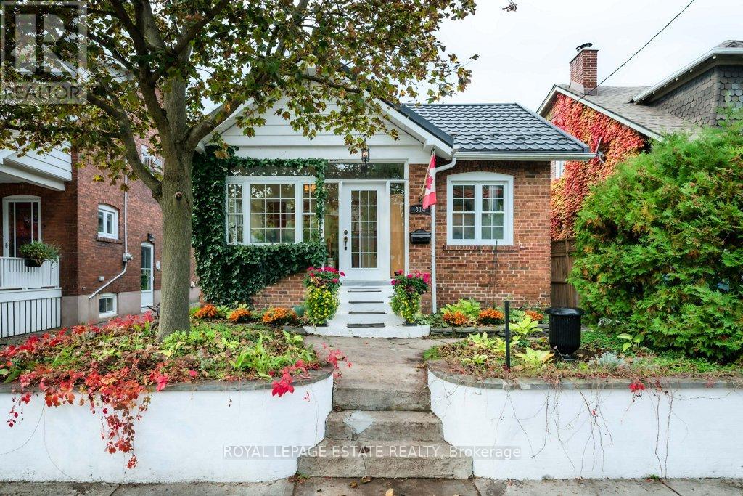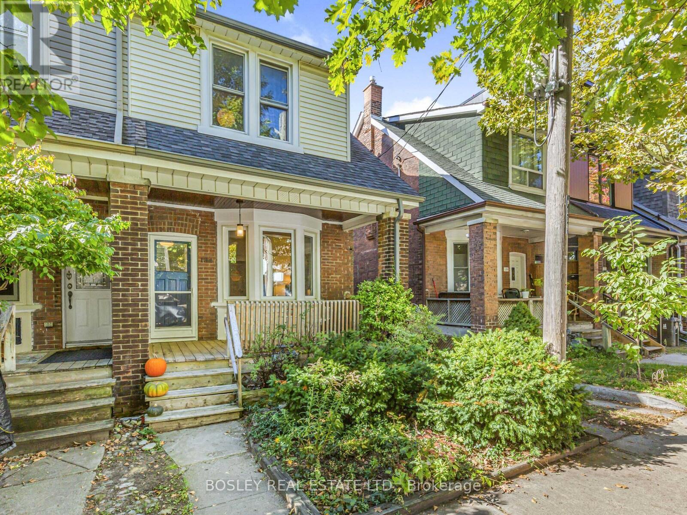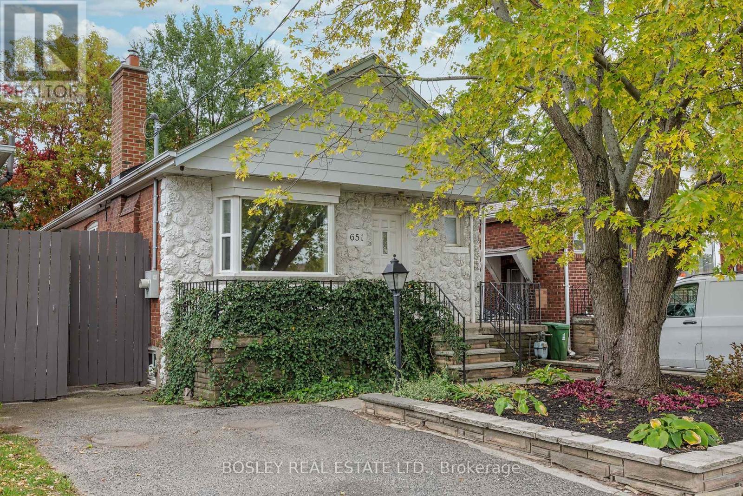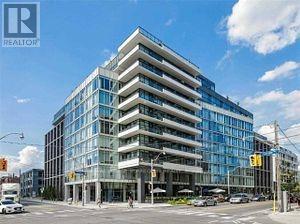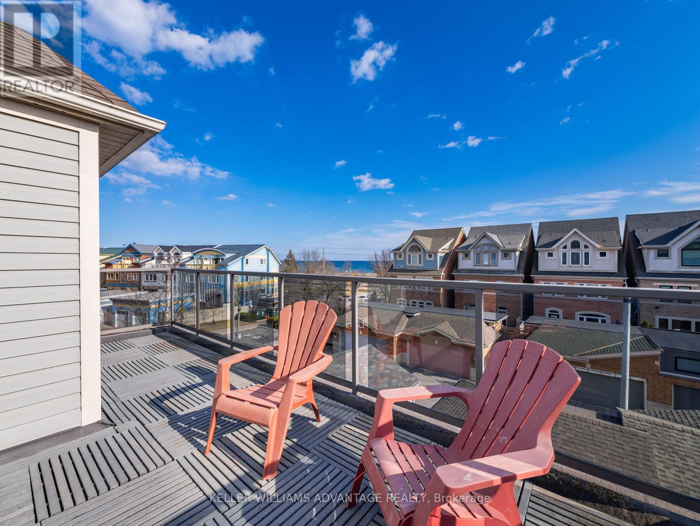- Houseful
- ON
- Toronto
- The Beaches
- 174 Kenilworth Ave

Highlights
Description
- Time on Houseful48 days
- Property typeSingle family
- Neighbourhood
- Median school Score
- Mortgage payment
The Beach's Most Breathtaking New Build! Crafted By A Meticulous Builder That Approaches Each Project With An Obsessive Eye For Detail And An Unwavering Commitment To Quality Craftsmanship. The Exterior Showcases The Builder's Distinctive Vision Through Impressive Abet Laminati Accents Imported From Italy. Floor-to-Ceiling European Windows Flood The Open-Concept Space W/ Natural Light. The Stunning Olympic Kitchen Features Lit Cabinetry, JennAir Appliances, Falmec Range Hood & Brushed Cabo Quartz Countertops. A Striking Ortal European Fireplace Anchors The Living Area, Complemented By LED Strip Lighting. The Primary Suite Offers A Spa-inspired Ensuite W/ Heated Floors, Freestanding Tub, Curbless Shower W/ Flush Mount Rain Head, Double Vanity & Walk-in Closet. Four Additional Bedrooms Include Thoughtful Built-ins, W/ Select Rooms Featuring Balcony Access & Skylights. Premium Appointments Include: Wall-hung Toilets, Solid Core Doors W/ European Hardware, Steel Stair Railings, Olympic Built-in Storage Systems, Dual Laundry Facilities W/ Sink, Engineered White Oak Flooring Finished On-Site, Flush-Mount LED Pot Lights, 200-amp Service, Custom-Designed Shed W/ Metal Siding, Imported European Windows, 10-foot Garage Door & Fully Landscaped. The Property Is Beautifully Accented W/ Abet Laminati Double-Sided Laminate Fencing, Cedar Fencing, Galvanized Steel Eaves & Exterior Lighting. Two HVAC Systems With 3 Zones Ensures Optimal Comfort. No Detail Overlooked In This Sleek Designed Home W/ Clean Lines, Expansive European Windows & Well Thought Out Finishes. Ideally Situated Just Steps From Queen Streets Vibrant shops, Restaurants & The Boardwalk. Brand New Home With Tarion Warranty! (id:63267)
Home overview
- Cooling Central air conditioning, air exchanger
- Heat source Natural gas
- Heat type Forced air
- Sewer/ septic Sanitary sewer
- # total stories 3
- Fencing Fenced yard
- # parking spaces 3
- Has garage (y/n) Yes
- # full baths 4
- # half baths 1
- # total bathrooms 5.0
- # of above grade bedrooms 6
- Flooring Porcelain tile, hardwood, concrete, tile
- Has fireplace (y/n) Yes
- Community features Community centre
- Subdivision The beaches
- Lot desc Landscaped
- Lot size (acres) 0.0
- Listing # E12376196
- Property sub type Single family residence
- Status Active
- Laundry Measurements not available
Level: 2nd - Primary bedroom 3.65m X 6.19m
Level: 2nd - 2nd bedroom 3.07m X 3.7m
Level: 2nd - 3rd bedroom 3.84m X 6.03m
Level: 2nd - 4th bedroom 5.07m X 4.35m
Level: 3rd - Office 5.07m X 6.55m
Level: 3rd - Cold room 2.21m X 4.7m
Level: Lower - Laundry 1.98m X 3.44m
Level: Lower - Recreational room / games room 5.65m X 5.47m
Level: Lower - Bedroom 3.07m X 3.01m
Level: Lower - Kitchen 5.93m X 4.05m
Level: Main - Living room 4.45m X 4.15m
Level: Main - Foyer 3.53m X 1.44m
Level: Main - Family room 5.93m X 4.3m
Level: Main - Dining room 4.72m X 4.89m
Level: Main
- Listing source url Https://www.realtor.ca/real-estate/28803916/174-kenilworth-avenue-toronto-the-beaches-the-beaches
- Listing type identifier Idx

$-11,464
/ Month

