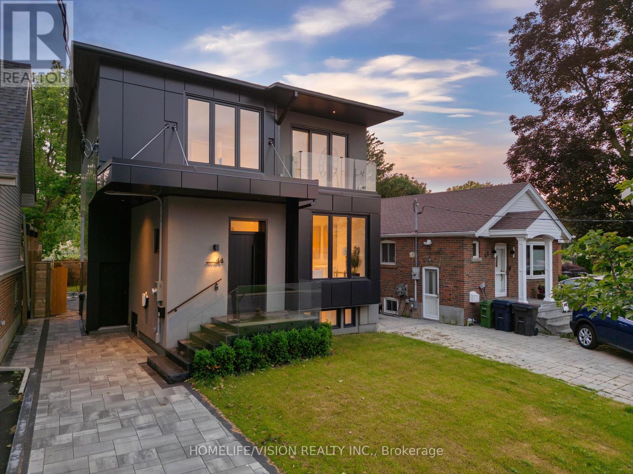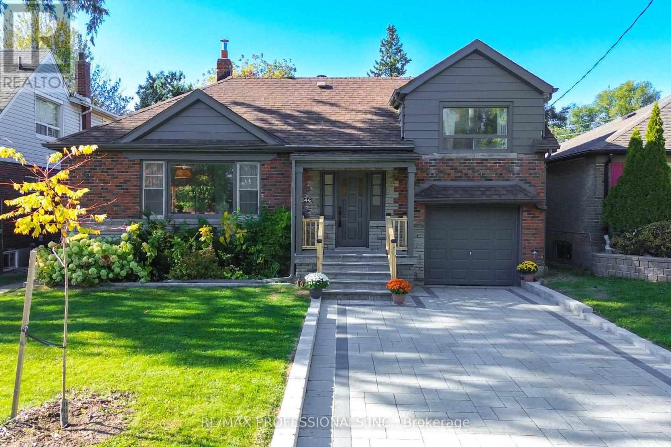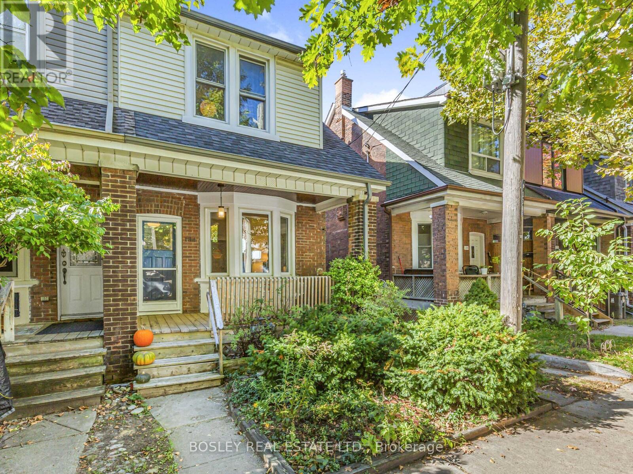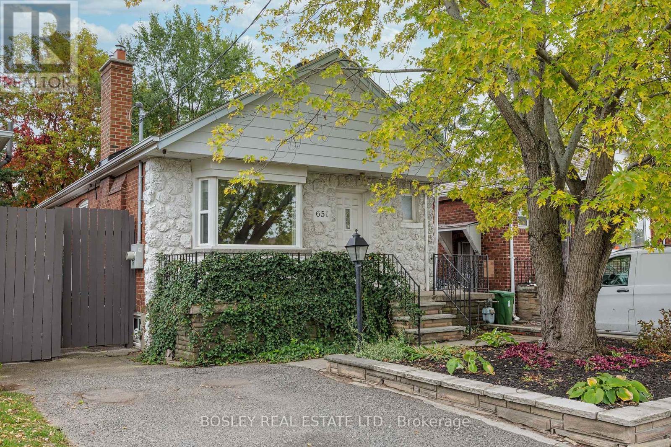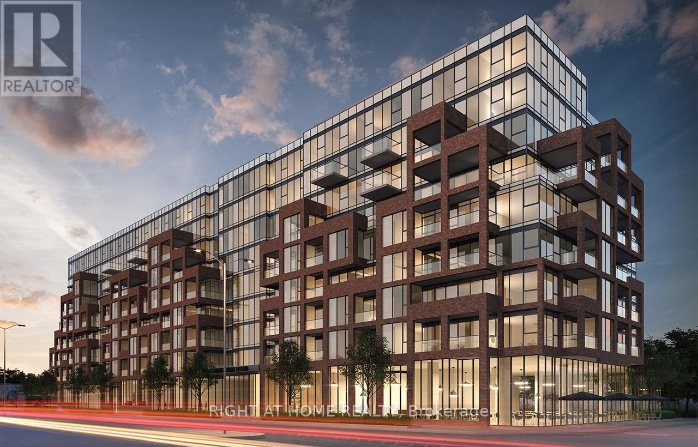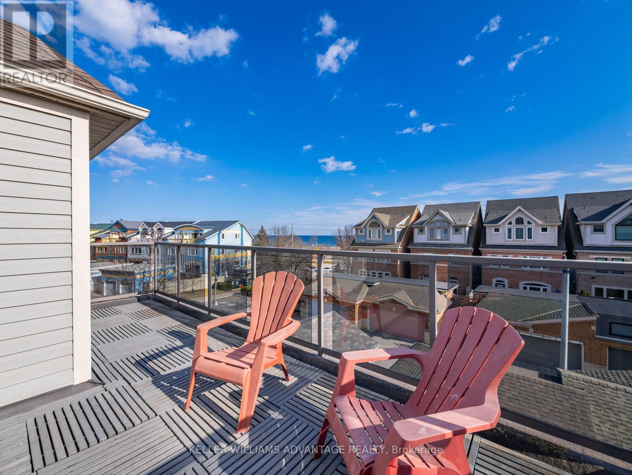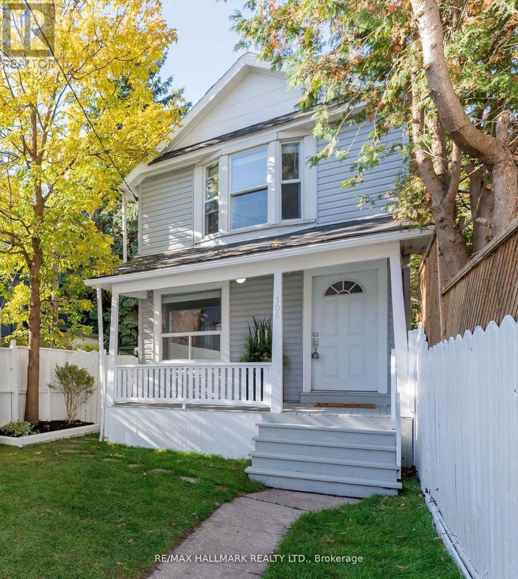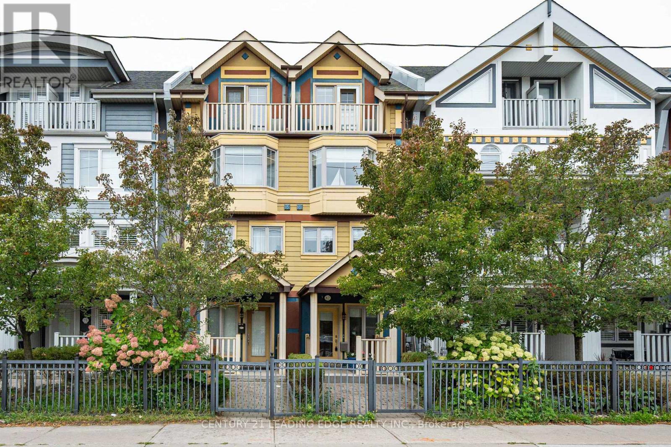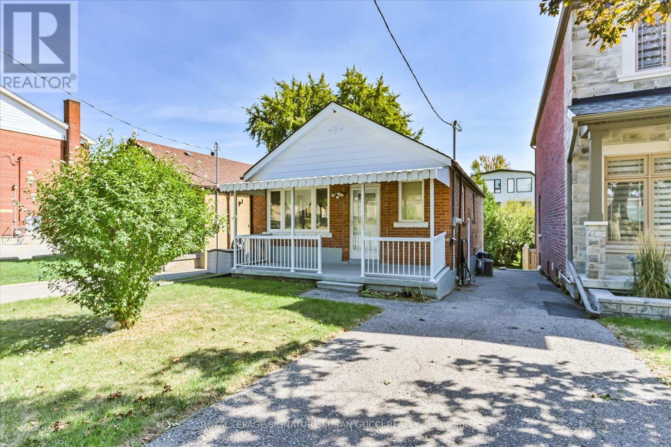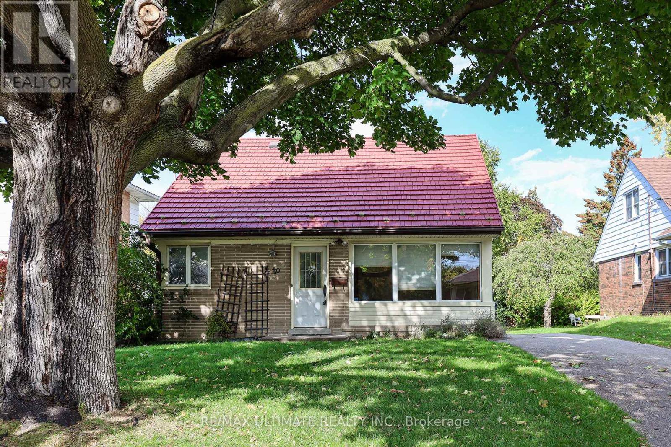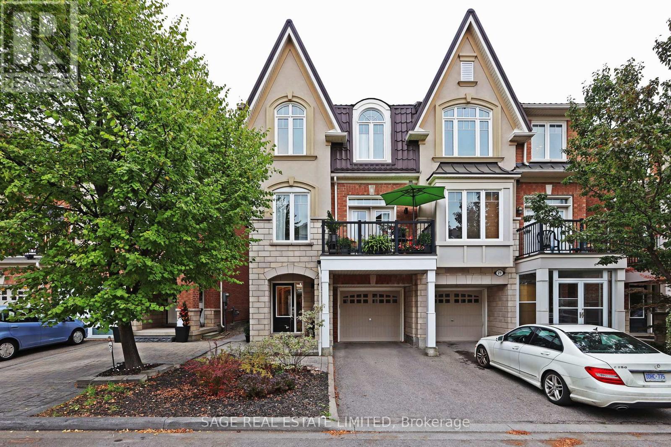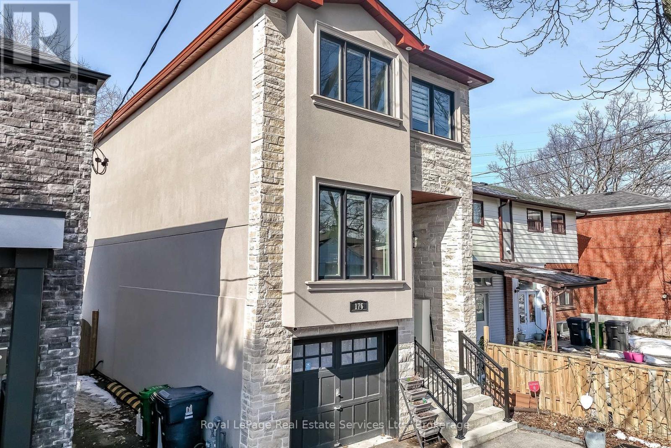
Highlights
Description
- Time on Houseful118 days
- Property typeSingle family
- Neighbourhood
- Median school Score
- Mortgage payment
Luxury living at its finest for a very affordable price. This beautiful custom home is a commuter's dream! Situated on a quiet street with easy access to TTC and GO Train service. Backs onto park and hiking trails. Gourmet kitchen will satisfy the most demanding chef in your family. Great open concept on the main level provides a comfortable environment for your family. Soaring ceilings, including 12 foot in the basement. Four large bedrooms upstairs. The basement has a separate entrance, and would work well as an in-law or nanny suite. There are hook ups for laundry equipment in the basement suite, as well. Great space throughout the home, including an expanded deck and a fully fenced yard with access to the park behind the home. Convenient location near schools, churches, mosque, Community Centre, several wonderful restaurants and everything the Danforth offers. (id:63267)
Home overview
- Cooling Central air conditioning
- Heat source Natural gas
- Heat type Forced air
- Sewer/ septic Sanitary sewer
- # total stories 2
- # parking spaces 3
- Has garage (y/n) Yes
- # full baths 3
- # half baths 1
- # total bathrooms 4.0
- # of above grade bedrooms 5
- Subdivision Oakridge
- Lot size (acres) 0.0
- Listing # E12241528
- Property sub type Single family residence
- Status Active
- Primary bedroom 5.45m X 4.1m
Level: 2nd - Laundry 1.8m X 1.3m
Level: 2nd - 3rd bedroom 4.8m X 2.6m
Level: 2nd - 4th bedroom 4.1m X 2.73m
Level: 2nd - 2nd bedroom 3.64m X 3.03m
Level: 2nd - Kitchen 4.7m X 2.2m
Level: Basement - 5th bedroom 2.97m X 2.73m
Level: Basement - Living room 5.45m X 4.9m
Level: Basement - Kitchen 6.36m X 4.06m
Level: Ground - Family room 5.45m X 4.2m
Level: Ground - Dining room 2.2m X 1.8m
Level: Ground - Living room 5.5m X 3.3m
Level: Ground
- Listing source url Https://www.realtor.ca/real-estate/28512439/176-leyton-avenue-toronto-oakridge-oakridge
- Listing type identifier Idx

$-3,600
/ Month

