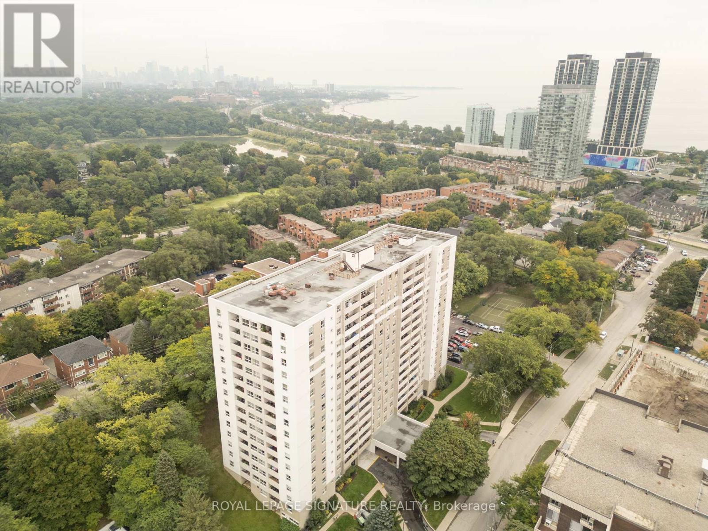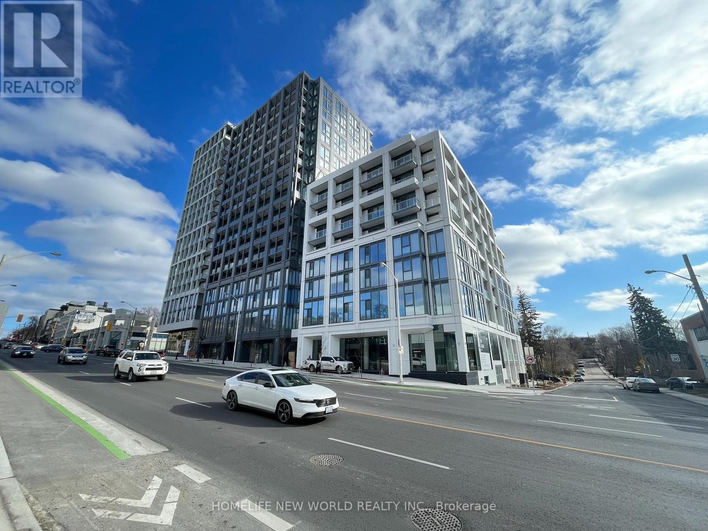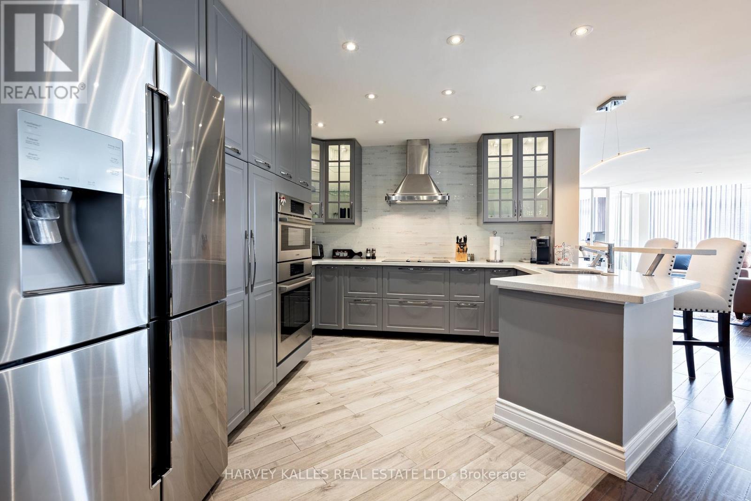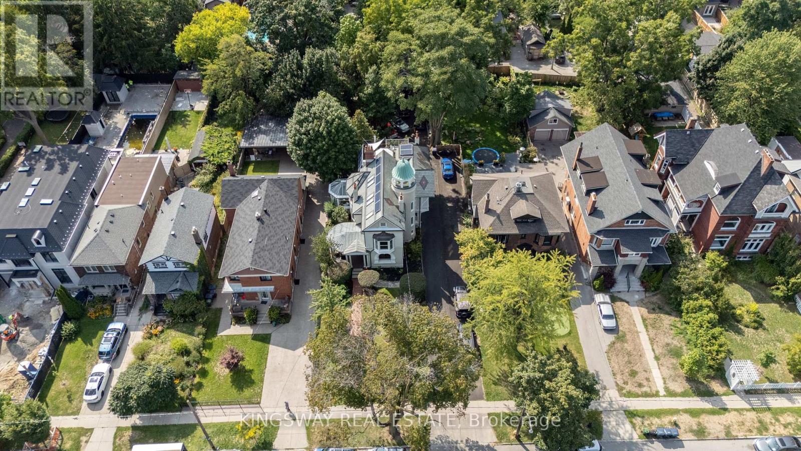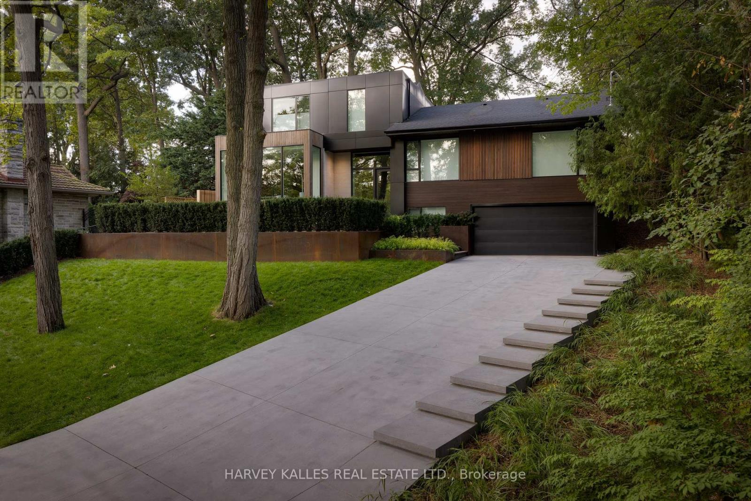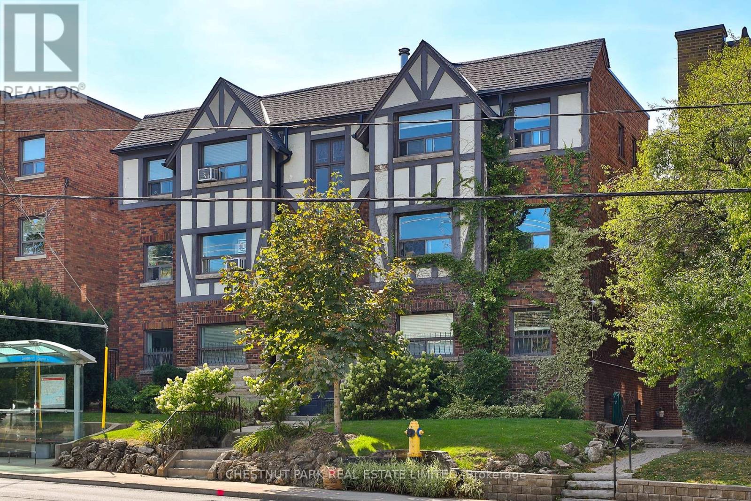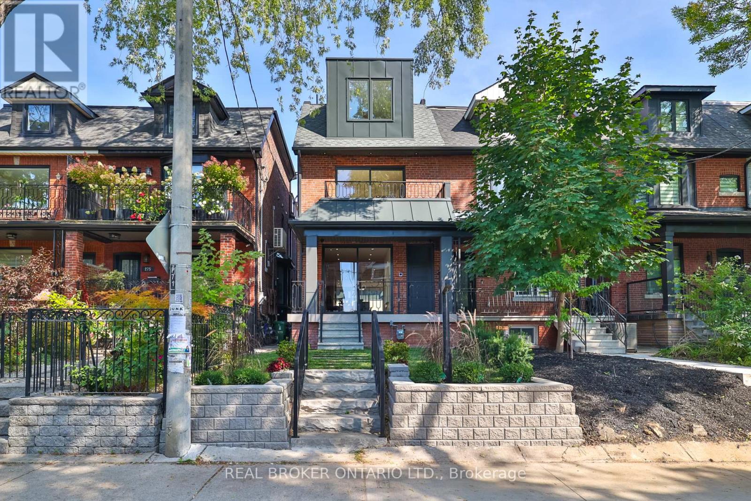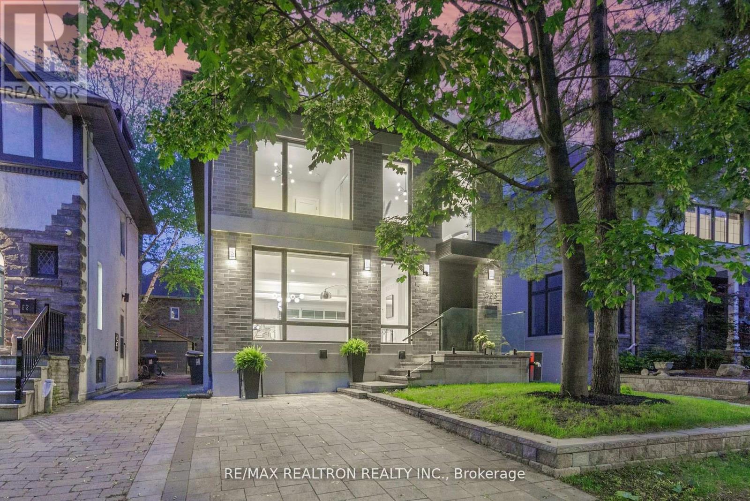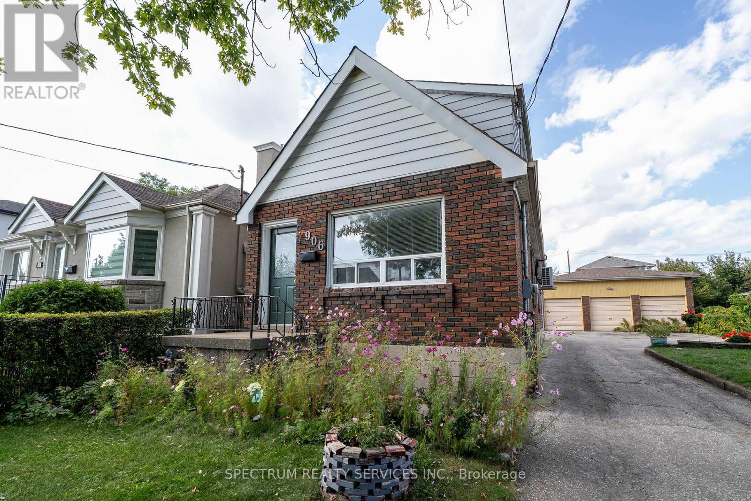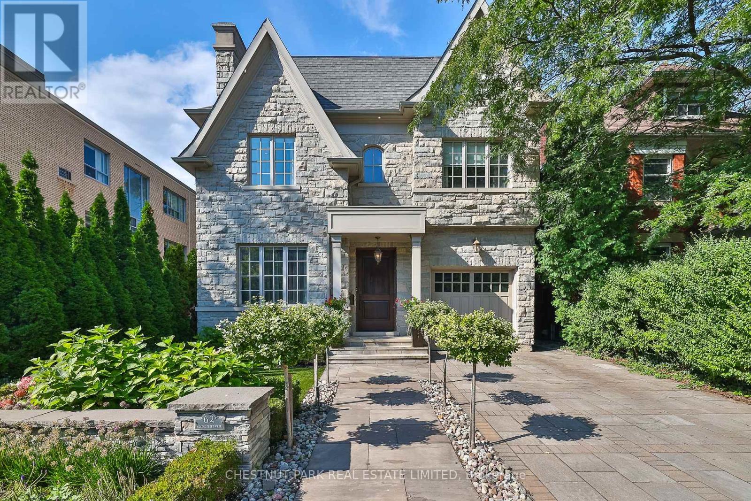- Houseful
- ON
- Toronto
- Earlscourt
- 176 Rosethorn Ave
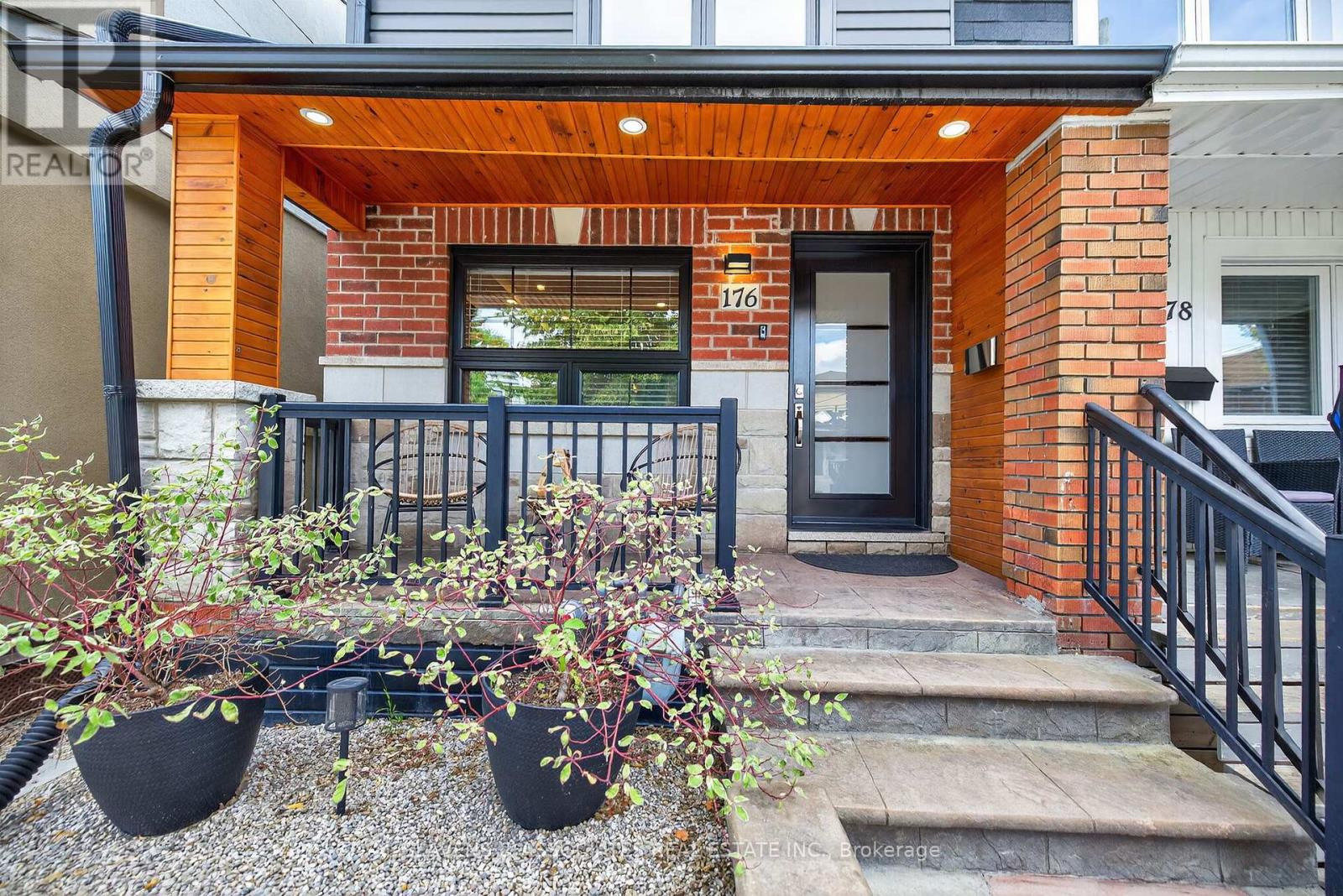
Highlights
Description
- Time on Housefulnew 17 hours
- Property typeSingle family
- Neighbourhood
- Median school Score
- Mortgage payment
Bright, airy, and full of personality, this home is mid-century modern done right, with seamless open concept living spaces, custom millwork, wide plank engineered hardwood throughout and thoughtful details in every corner. With 3 bedrooms and 4 baths, including an additional bedroom in the lower level, there's space for family, friends, and all the everyday chaos that makes life fun. The kitchen is a total showstopper think stainless steel appliances, porcelain countertops, full-height backsplash, custom cabinetry, and a breakfast bar perfect for pancakes, coffee, or the occasional homework session. Sun-filled living and dining areas flow effortlessly to a covered deck and private backyard, ideal for BBQs, backyard games, or letting the kids run wild. Upstairs, the primary bedroom is your ultimate chill zone with a walk-in closet and a dreamy, stay-in-bed kind of bathroom think long soaks, lazy mornings, and all the little indulgences that make hitting snooze feel like a lifestyle. The finished lower level adds even more versatility with an extra bedroom and a recreation/playroom perfect for movie nights, homework, or games. All of this in the vibrant, family-friendly Weston-Pellam Park steps from schools, parks, coffee shops, and local treats, with streetcar and subway access for city adventures. Bright, playful, and full of life a home made for family, friends, and all the little moments that make it yours. (id:63267)
Home overview
- Cooling Central air conditioning
- Heat source Natural gas
- Heat type Forced air
- Sewer/ septic Sanitary sewer
- # total stories 2
- # full baths 4
- # total bathrooms 4.0
- # of above grade bedrooms 4
- Flooring Hardwood
- Community features Community centre
- Subdivision Keelesdale-eglinton west
- Directions 2145460
- Lot size (acres) 0.0
- Listing # W12403698
- Property sub type Single family residence
- Status Active
- 3rd bedroom 3.38m X 2.5m
Level: 2nd - Primary bedroom 3.88m X 7.15m
Level: 2nd - 2nd bedroom 2.18m X 3.5m
Level: 2nd - 4th bedroom 3.44m X 4.23m
Level: Basement - Recreational room / games room 3.86m X 6.7m
Level: Basement - Kitchen 3.94m X 4.42m
Level: Main - Dining room 4.1m X 3.69m
Level: Main - Living room 4.1m X 3.52m
Level: Main
- Listing source url Https://www.realtor.ca/real-estate/28863077/176-rosethorn-avenue-toronto-keelesdale-eglinton-west-keelesdale-eglinton-west
- Listing type identifier Idx

$-2,666
/ Month

