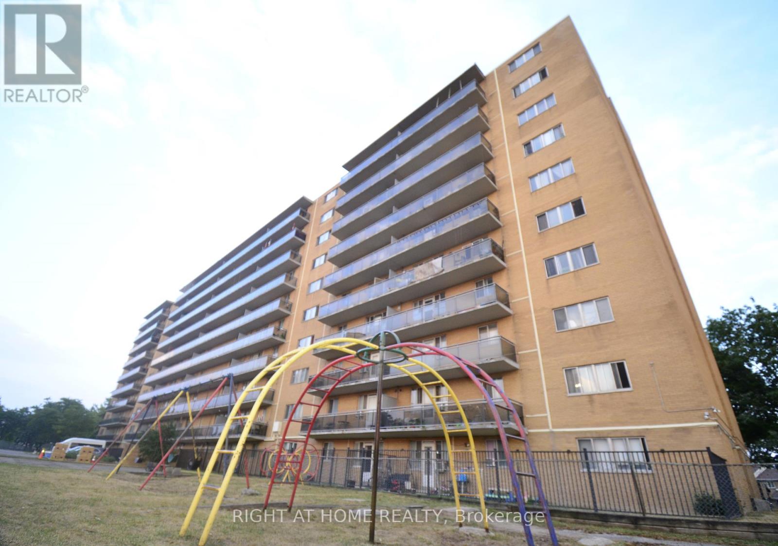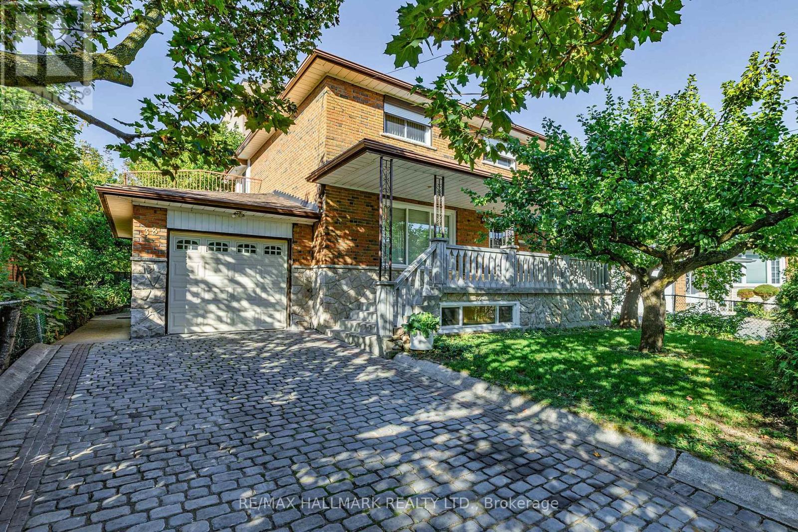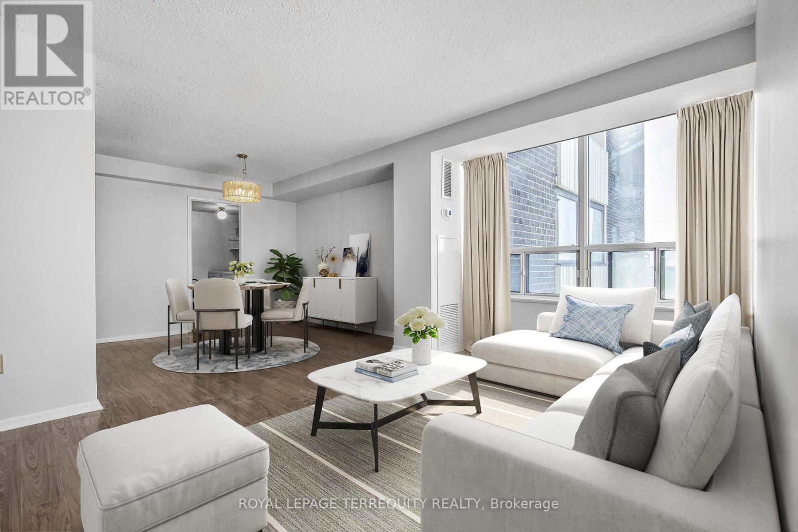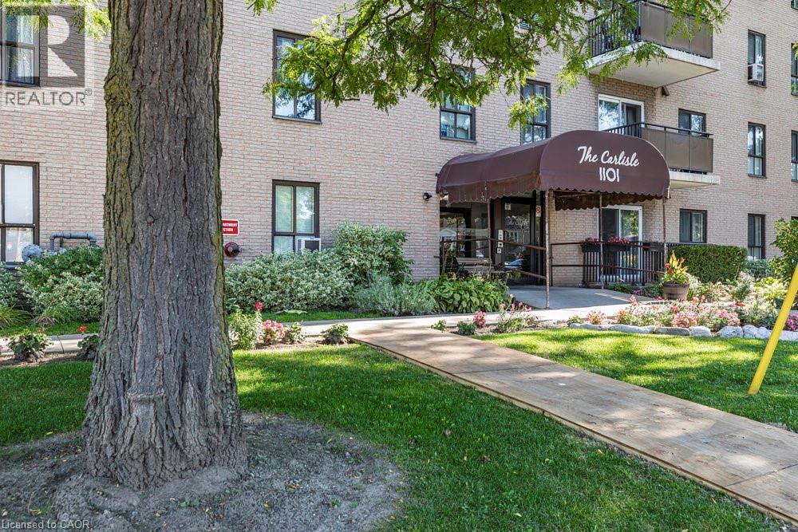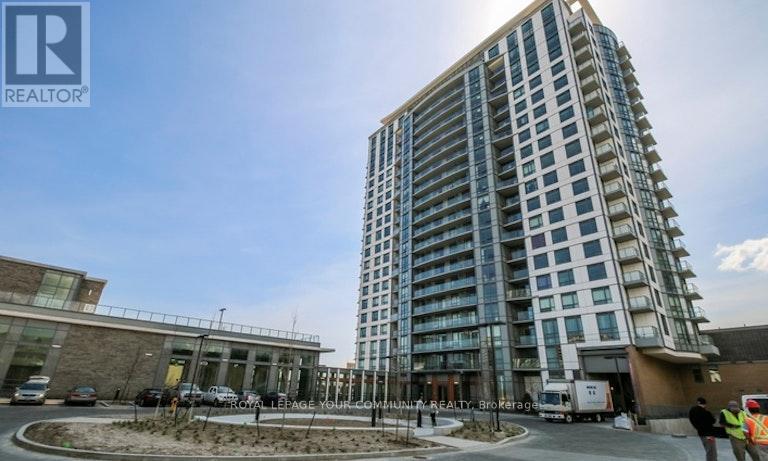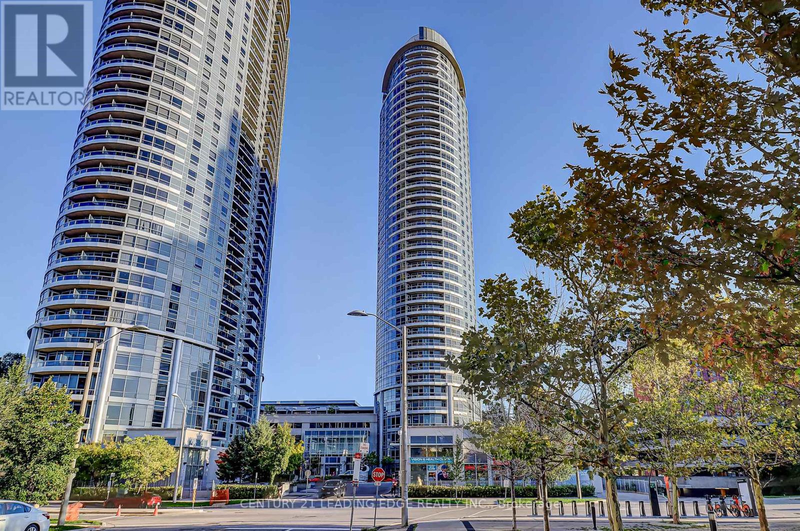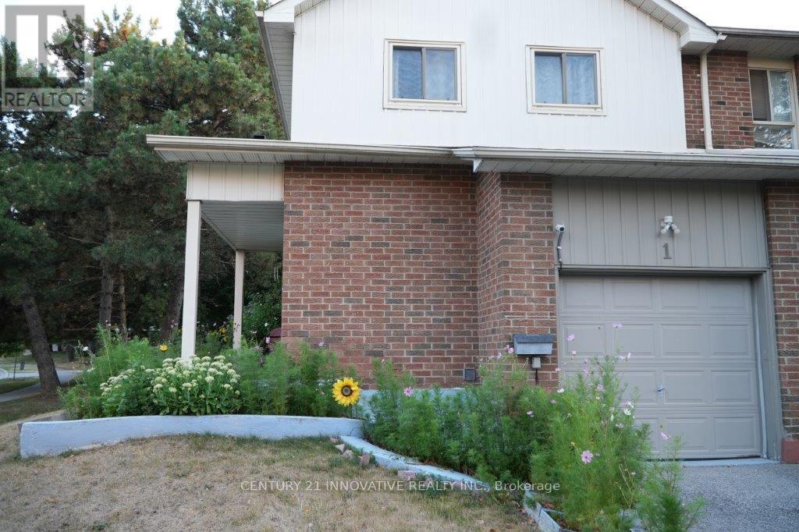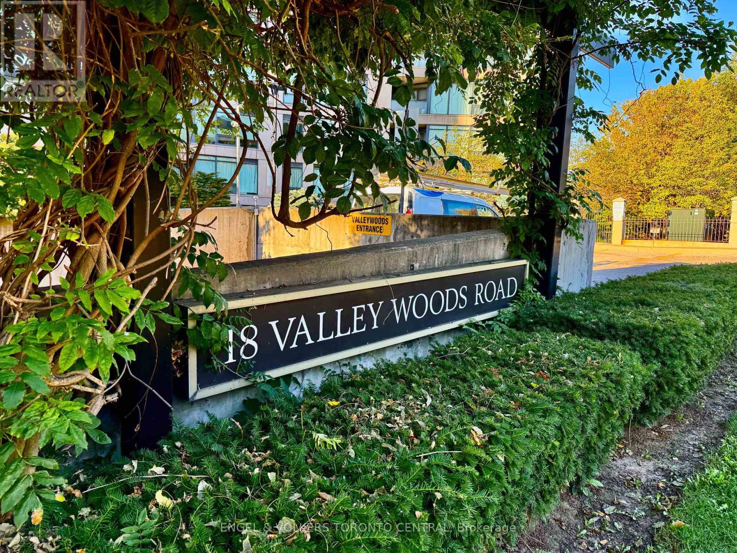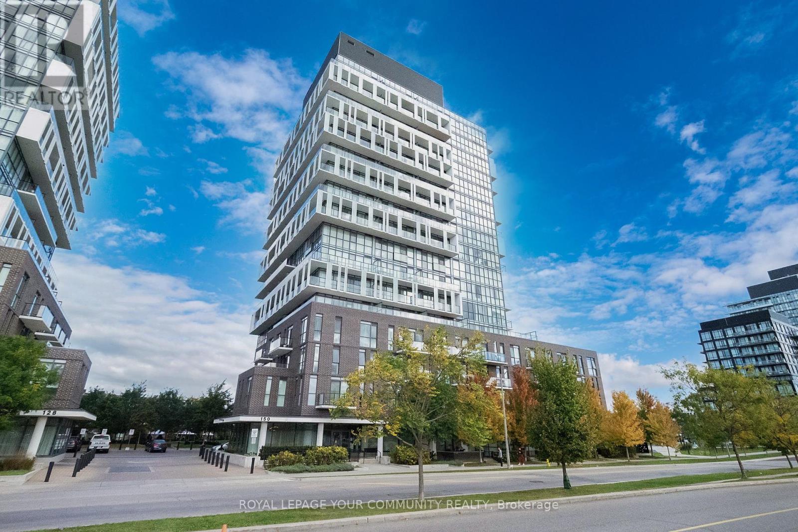- Houseful
- ON
- Toronto
- Tam O'Shanter - Sullivan
- 1771 Pharmacy Ave
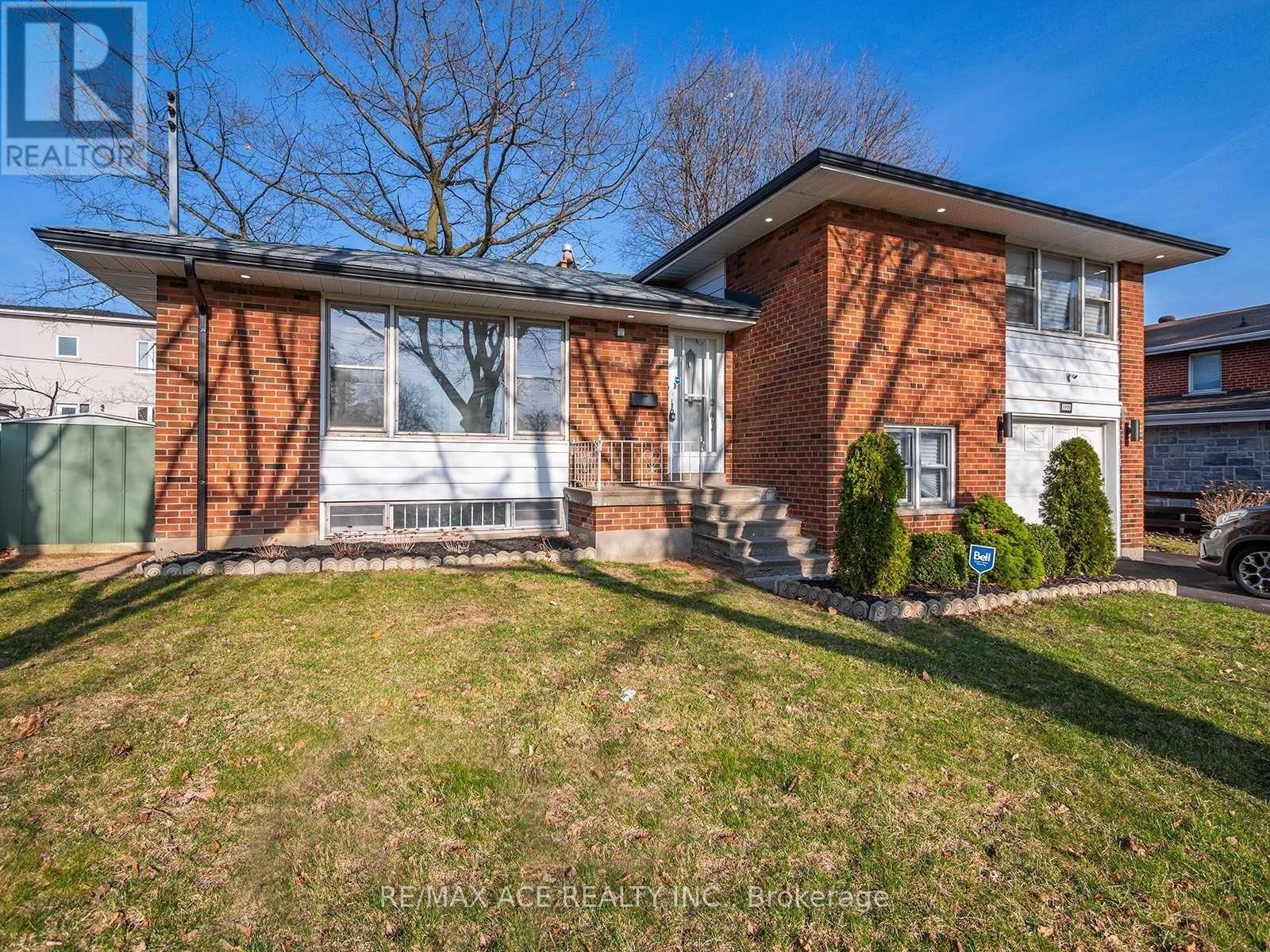
Highlights
Description
- Time on Housefulnew 3 hours
- Property typeSingle family
- Neighbourhood
- Median school Score
- Mortgage payment
The Dream HOME you've been looking for. Renovated and Upgraded in 2021 Spacious 5 + 1 Bedroom and customs build in designer closet. Living dining and 3 bedrooms are engineering Hardwood flooring, Kitchen area is Tiles flooring Home In High Demand Area! Situated A On Large 60 Ft Wide Lot This Home Is cozy With Potential! Walk-Out From Kitchen To Fully Fenced Backyard W/Mature Trees and newly interlocking. Separate Entrance to In law Suite. Abundance Of Storage W/Huge Crawl Space. All windows are replaced in 2021,200 amps Electrical panel upgraded with new wearing, Tesla Car charging is a Bonus. Interlocking in the backyard, Deck (2024). Parking For 7 Cars. New sound system in the living area. Phenomenal Location, Walk Or Short Drive To Don Mills Subway Station & Fair view M4all. Only Minutes To 401, Dvp, North York General Hospital & Excellent Schools. (id:63267)
Home overview
- Cooling Central air conditioning
- Heat source Natural gas
- Heat type Forced air
- Sewer/ septic Sanitary sewer
- # parking spaces 7
- Has garage (y/n) Yes
- # full baths 4
- # total bathrooms 4.0
- # of above grade bedrooms 6
- Flooring Hardwood, porcelain tile, vinyl
- Subdivision Tam o'shanter-sullivan
- Lot size (acres) 0.0
- Listing # E12444465
- Property sub type Single family residence
- Status Active
- 4th bedroom 4.37m X 3.19m
Level: Ground - 5th bedroom 2.44m X 4.13m
Level: Ground - Laundry Measurements not available
Level: Lower - Kitchen 7.32m X 3.36m
Level: Lower - Bedroom 3.96m X 4.42m
Level: Lower - Living room 7.01m X 4.42m
Level: Main - Kitchen 3.59m X 3.38m
Level: Main - Dining room 3.58m X 3.52m
Level: Main - 3rd bedroom 2.89m X 3.06m
Level: Upper - Primary bedroom 4.87m X 3.5m
Level: Upper - 2nd bedroom 3.96m X 3.81m
Level: Upper
- Listing source url Https://www.realtor.ca/real-estate/28950809/1771-pharmacy-avenue-toronto-tam-oshanter-sullivan-tam-oshanter-sullivan
- Listing type identifier Idx

$-2,666
/ Month

