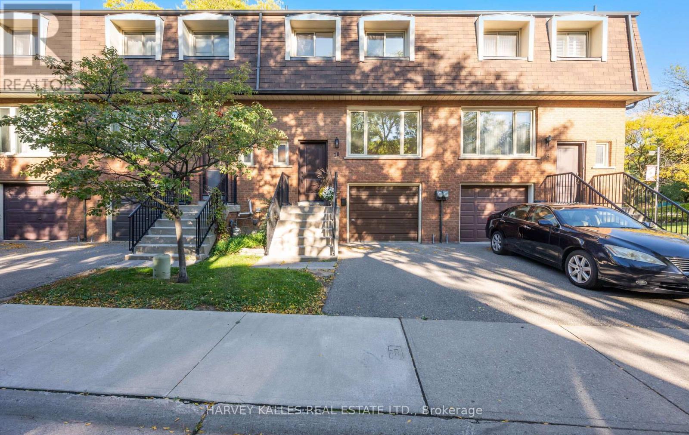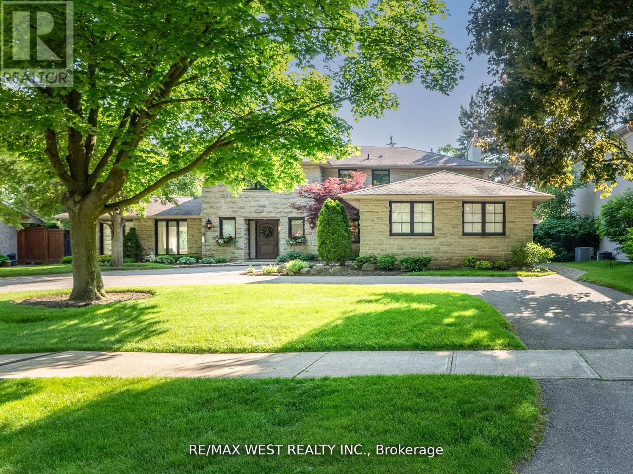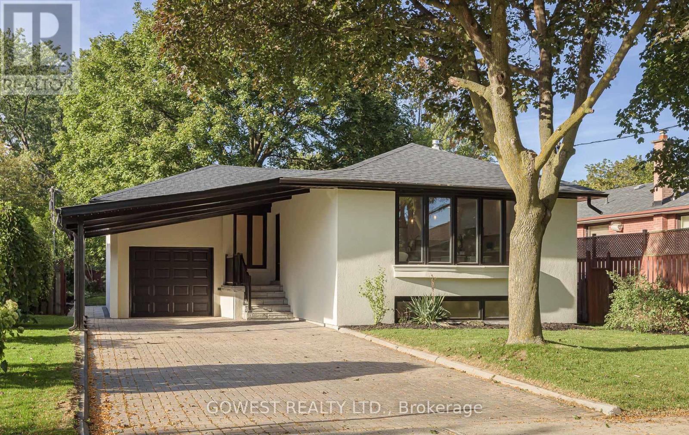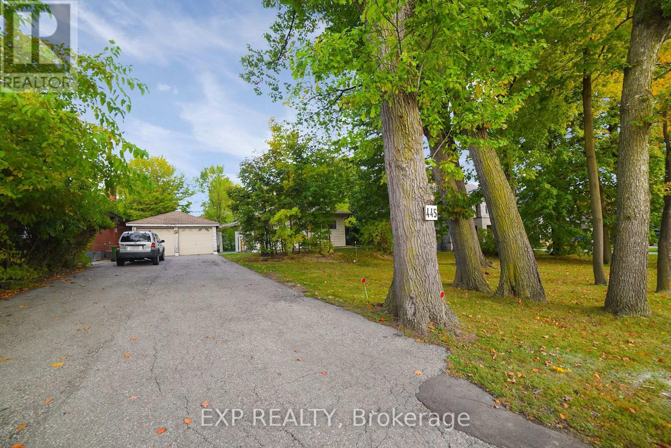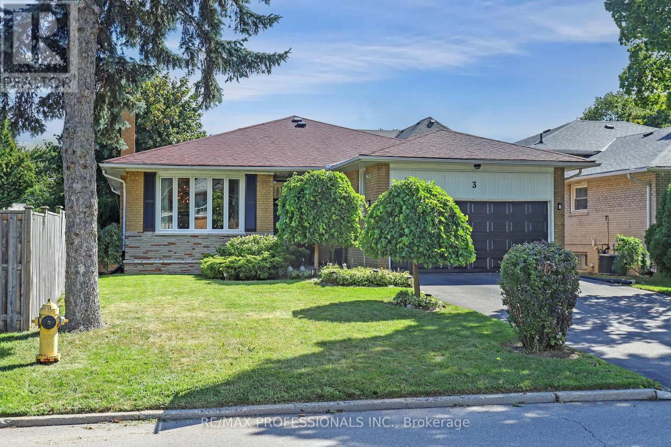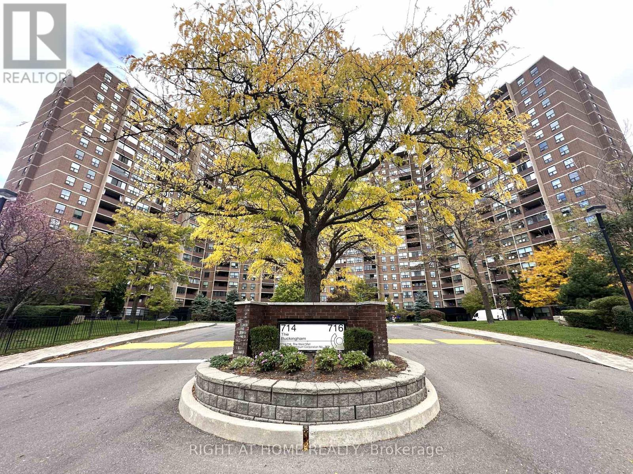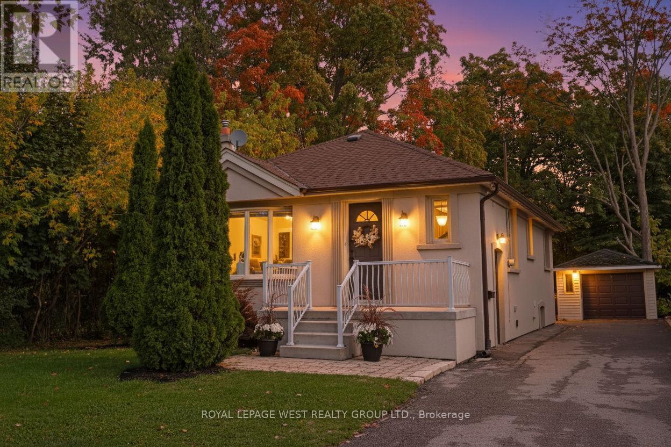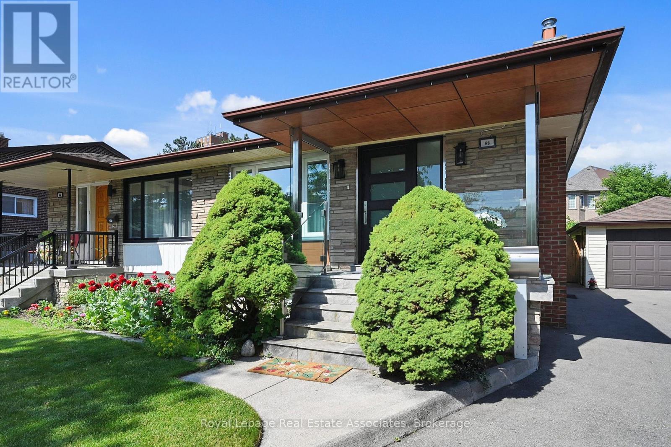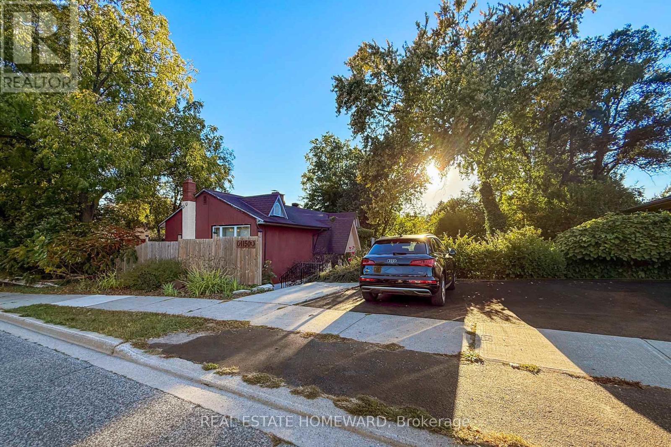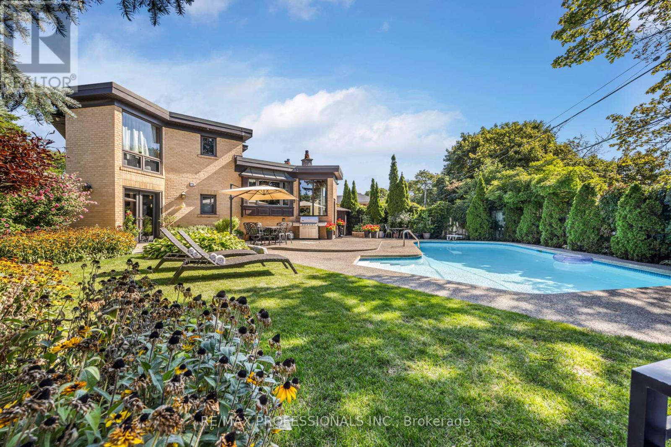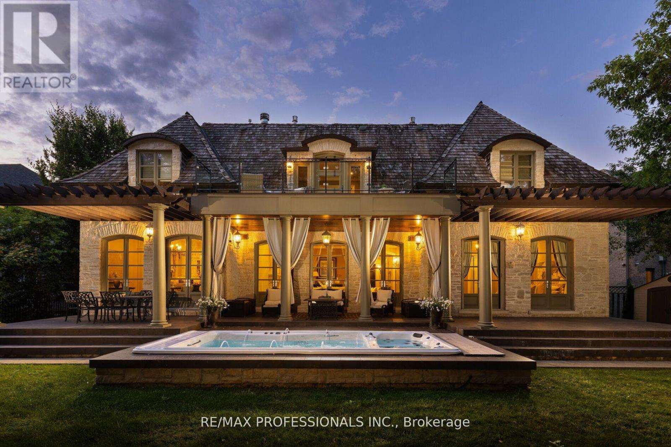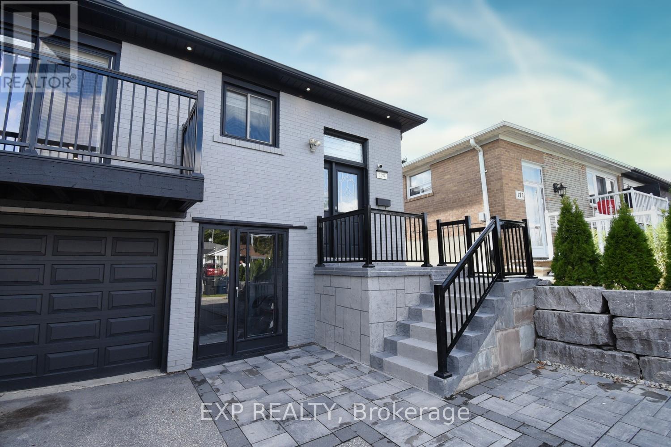
Highlights
Description
- Time on Houseful46 days
- Property typeSingle family
- StyleRaised bungalow
- Neighbourhood
- Median school Score
- Mortgage payment
179 Willowridge Rd perfectly blends modern style with suburban comfort. This fully renovated 3+1 bedroom, 2-bathroom home features a finished basement with a separate entrance and full kitchen, ideal for rental income, in-laws, or guests. Over $150,000 in upgrades make it move-in ready. The open-concept main floor is bright and inviting, with a custom kitchen featuring a large quartz island, matching backsplash, French door fridge (2023) with water/ice, stove (2023), dishwasher, washer/dryer (2023), water filter, and Calacatta tile floors. Engineered red oak hardwood flows throughout, complemented by new bedroom doors and fresh paint inside (2025) and out (2024). The living area is highlighted by a new stone granite fireplace (2024), pot lights (2021), and upgraded copper wiring (2021). Key updates include roof (2023), furnace (owned), A/C (2024, owned), water tank (2024, owned), dehumidifier (owned), fence (2022), concrete (2023), sidewalk (2022), balcony and stair railings (2023), and a renovated bathroom (2021).The west-facing backyard offers space for BBQs, gatherings, or relaxing evenings. Situated on a quiet, family-friendly street, the home provides easy access to downtown Toronto, Pearson Airport, Hwys 401/427, and the future Eglinton LRT at Martin Grove, while nearby Willowridge Park, shops, schools, and dining complete the picture of convenient, stylish living. (id:63267)
Home overview
- Cooling Central air conditioning
- Heat source Natural gas
- Heat type Forced air
- Sewer/ septic Sanitary sewer
- # total stories 1
- Fencing Fully fenced, fenced yard
- # parking spaces 6
- Has garage (y/n) Yes
- # full baths 2
- # total bathrooms 2.0
- # of above grade bedrooms 4
- Flooring Hardwood, ceramic, vinyl, porcelain tile
- Has fireplace (y/n) Yes
- Community features Community centre
- Subdivision Willowridge-martingrove-richview
- Lot desc Landscaped
- Lot size (acres) 0.0
- Listing # W12385319
- Property sub type Single family residence
- Status Active
- Laundry 10m X 10.1m
Level: Basement - Bathroom 8m X 5m
Level: Basement - Kitchen 16.6m X 13.4m
Level: Basement - Family room 25.6m X 18.11m
Level: Basement - 4th bedroom 11m X 9m
Level: Basement - Living room 18.11m X 12.8m
Level: Main - Kitchen 16.4m X 11.8m
Level: Main - Dining room 11.5m X 7.2m
Level: Main - 2nd bedroom 13.2m X 9m
Level: Main - Primary bedroom 13.4m X 11m
Level: Main - Bathroom 11m X 5m
Level: Main - 3rd bedroom 9.8m X 9.8m
Level: Main
- Listing source url Https://www.realtor.ca/real-estate/28823245/179-willowridge-road-toronto-willowridge-martingrove-richview-willowridge-martingrove-richview
- Listing type identifier Idx

$-2,797
/ Month

