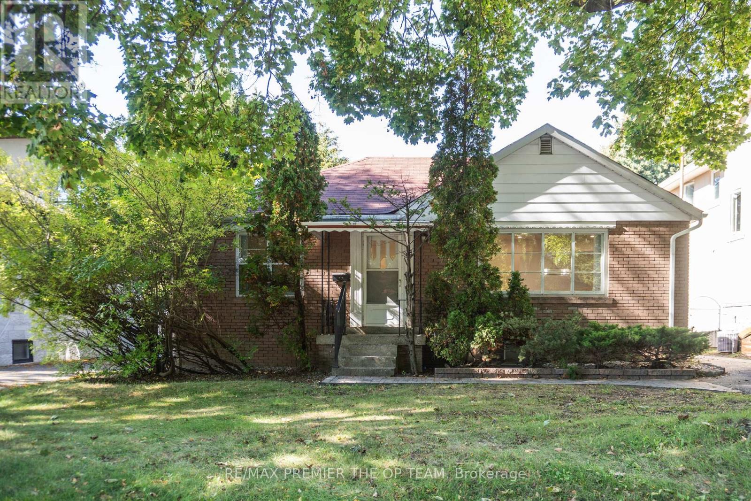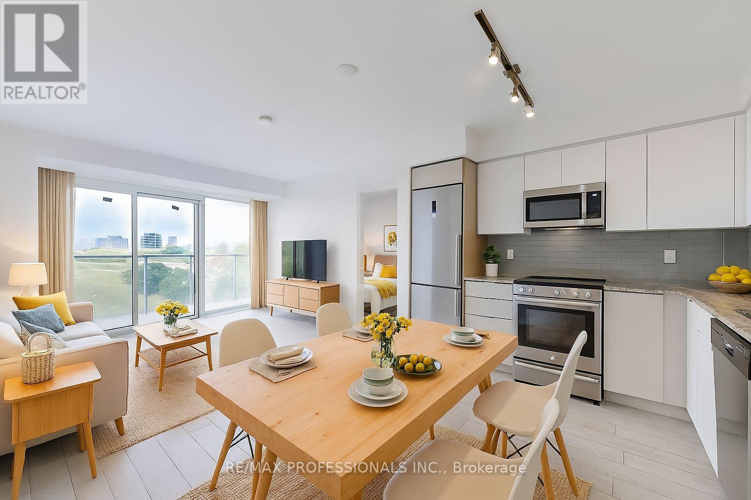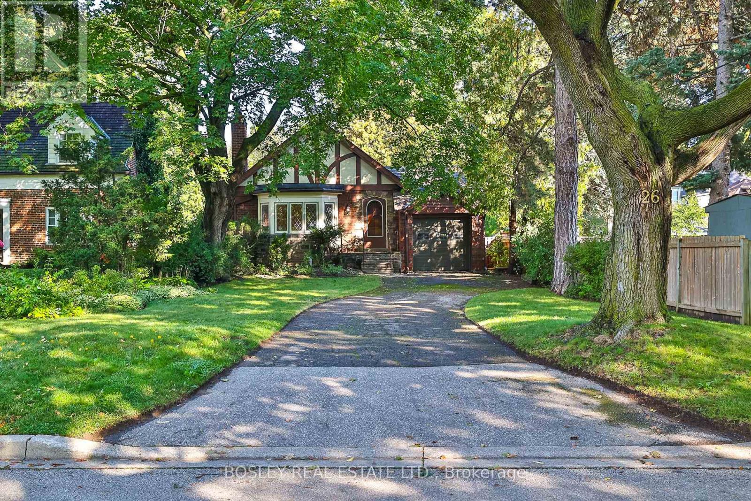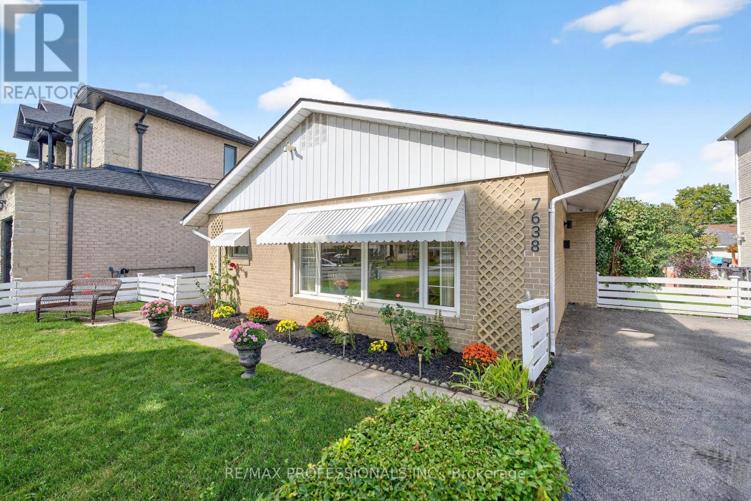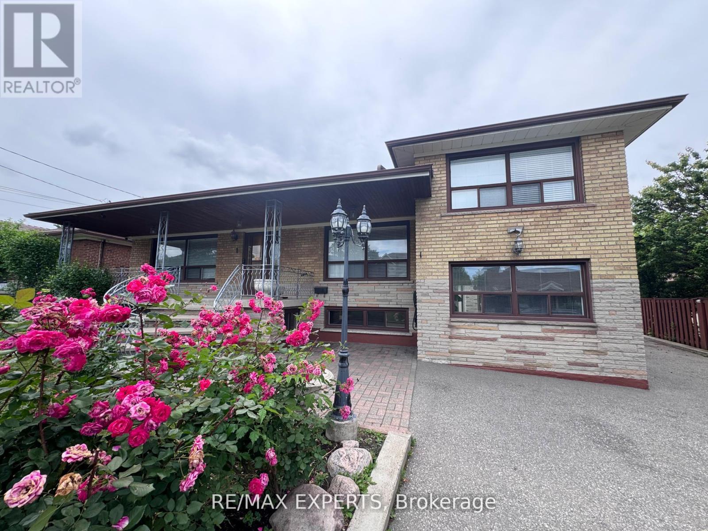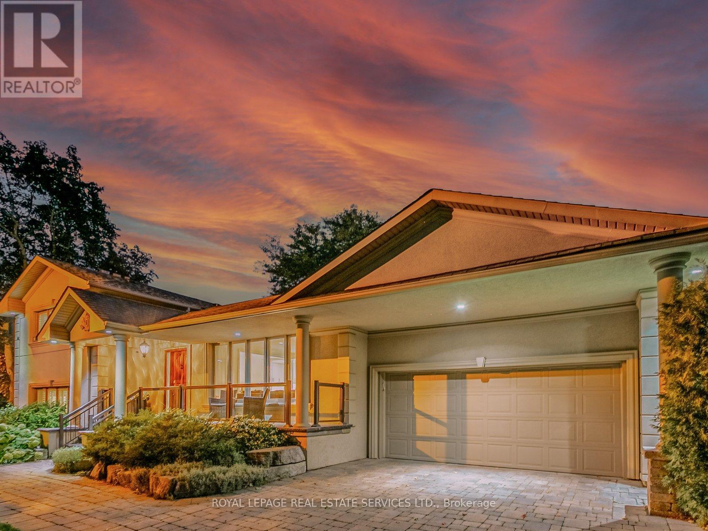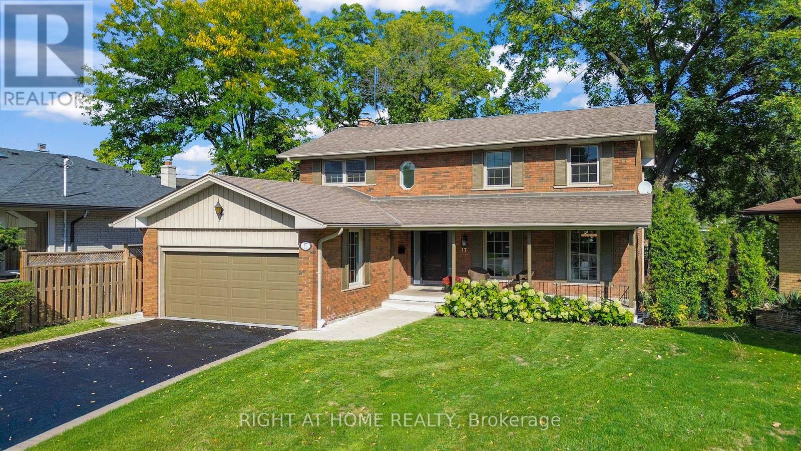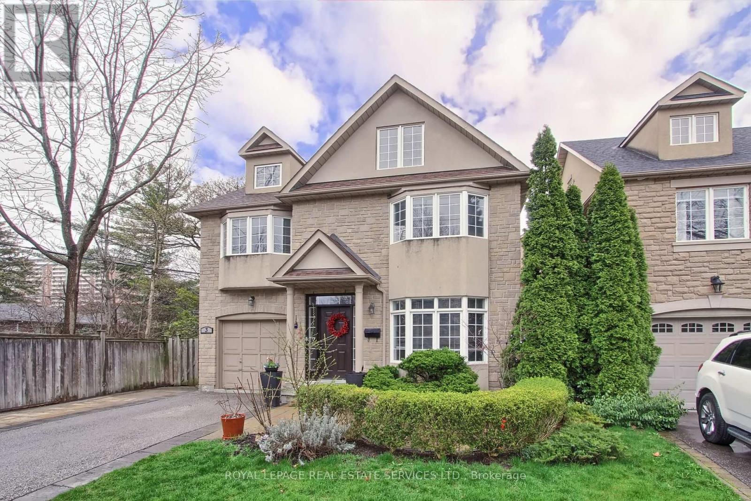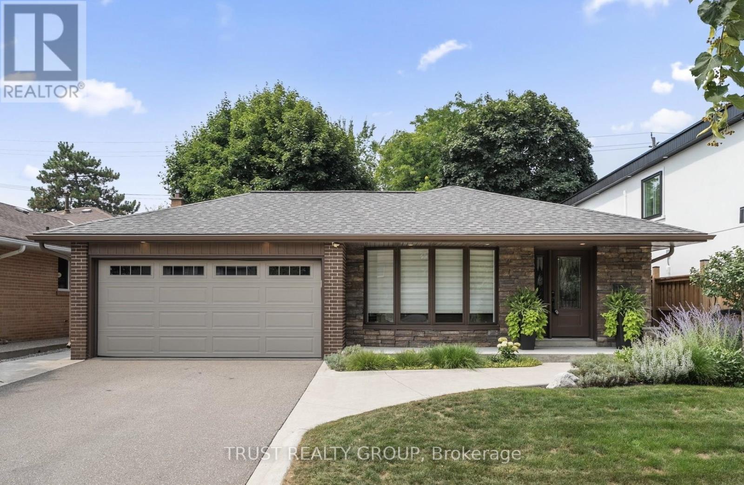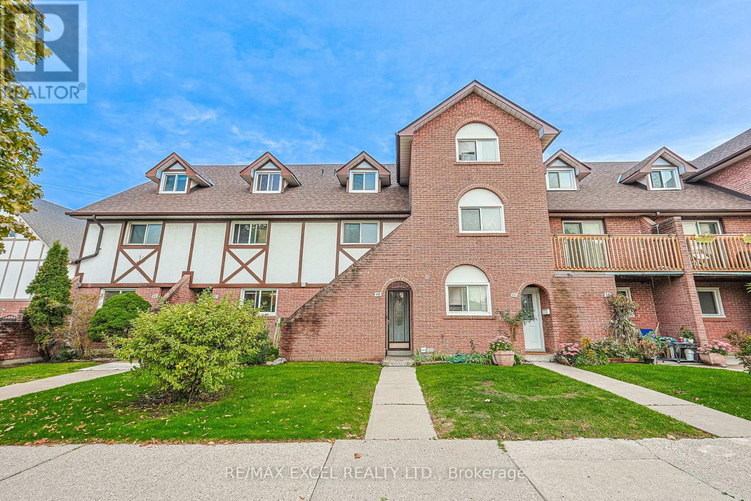
Highlights
Description
- Time on Housefulnew 2 hours
- Property typeSingle family
- Neighbourhood
- Median school Score
- Mortgage payment
Welcome to this beautifully renovated townhouse offering exceptional value in Toronto! Fully updated in 2020, this spacious residence lives like a detached home with over 1,800 sq. ft. of living space, featuring 3+1 bedrooms and 3 bathrooms. The open-concept main floor boasts a bright living, dining, and family area with a walkout to a private patio overlooking the courtyard. The modern kitchen showcases a custom backsplash, built-in stainless steel appliances, and generous counter space for everyday living and entertaining. The finished lower level includes direct garage access to a private underground parking space, right at your basement entry door. Incredible access to calm streets, 401 & 427, 24-hour TTC & UP Express, and the Finch LRT. This is a rare opportunity to own a move-in-ready townhouse with superb building and neighbourhood amenities in the City! (id:63267)
Home overview
- Heat source Electric
- Heat type Baseboard heaters
- # total stories 3
- # parking spaces 1
- Has garage (y/n) Yes
- # full baths 2
- # half baths 1
- # total bathrooms 3.0
- # of above grade bedrooms 4
- Flooring Laminate, tile
- Community features Pet restrictions
- Subdivision Elms-old rexdale
- Lot size (acres) 0.0
- Listing # W12434254
- Property sub type Single family residence
- Status Active
- Primary bedroom 5.43m X 3.91m
Level: 2nd - 3rd bedroom 4m X 3.7m
Level: 2nd - 2nd bedroom 3.36m X 3.28m
Level: 2nd - Laundry 2.14m X 1.43m
Level: Basement - Recreational room / games room 5.45m X 3.96m
Level: Basement - Dining room 5.41m X 3.98m
Level: Main - Kitchen 3.35m X 2.79m
Level: Main
- Listing source url Https://www.realtor.ca/real-estate/28929442/18-81-irwin-road-toronto-elms-old-rexdale-elms-old-rexdale
- Listing type identifier Idx

$-1,309
/ Month

