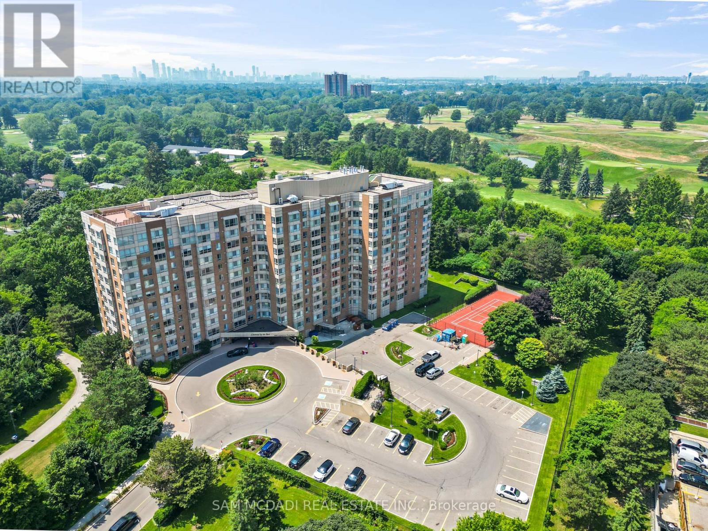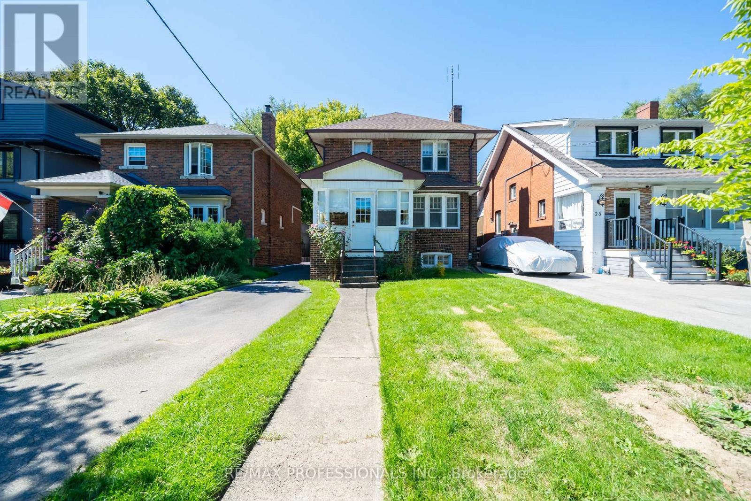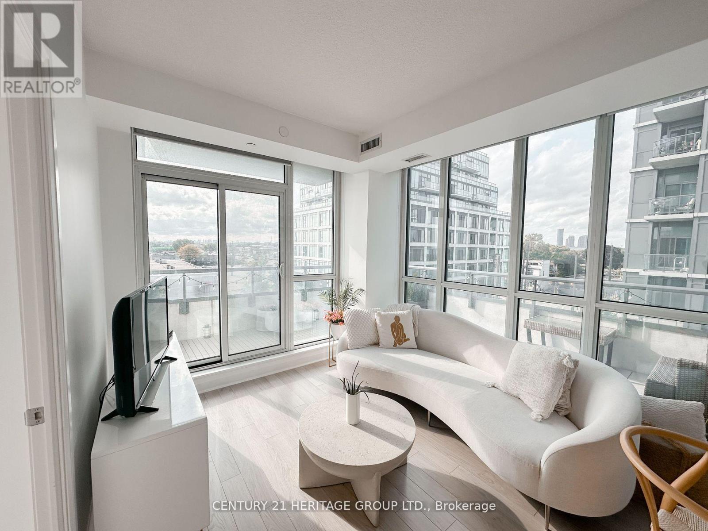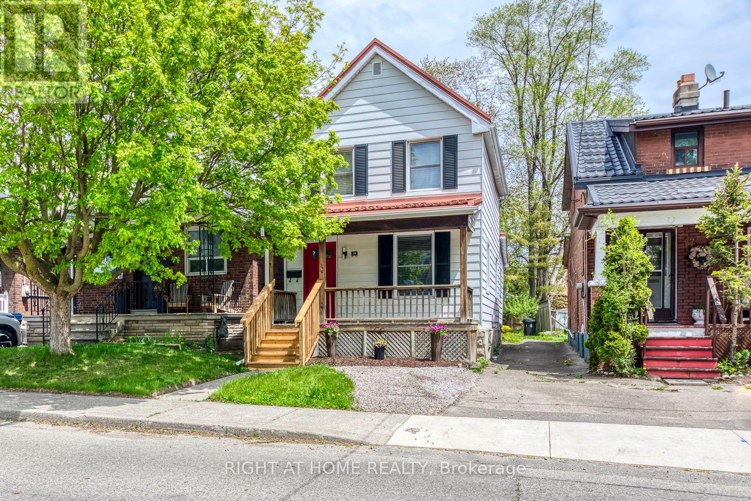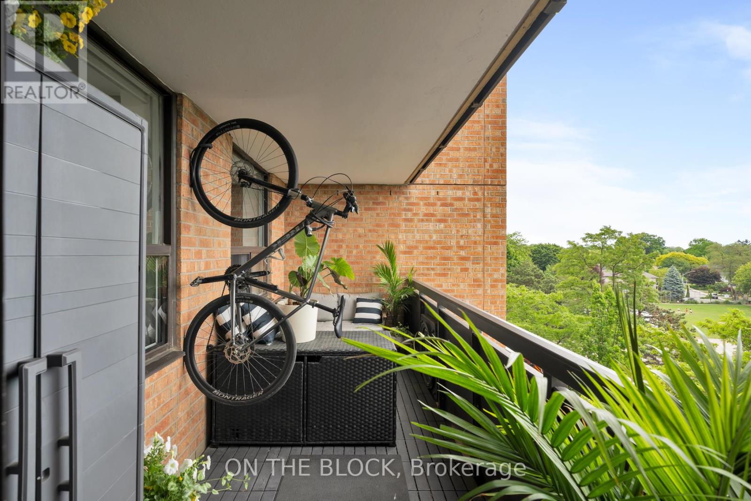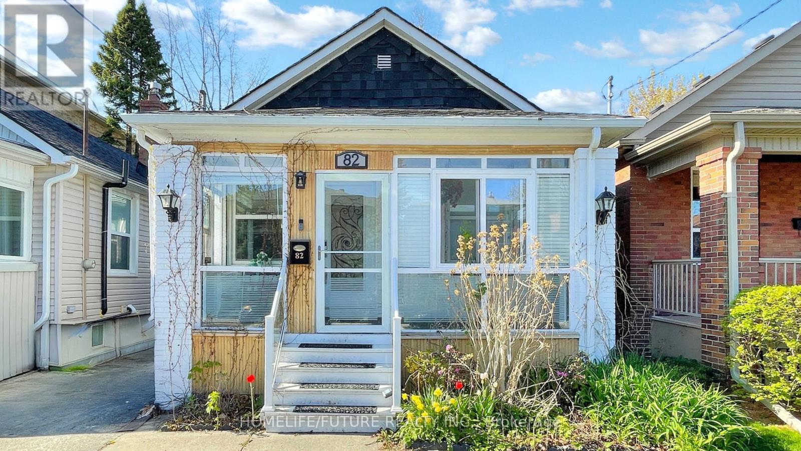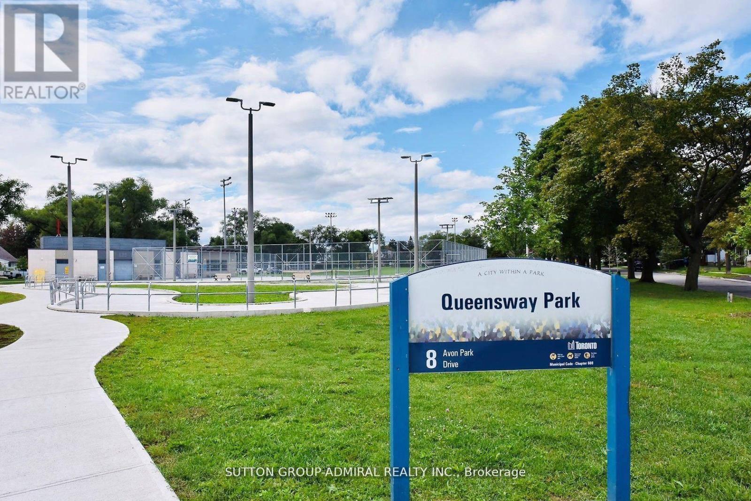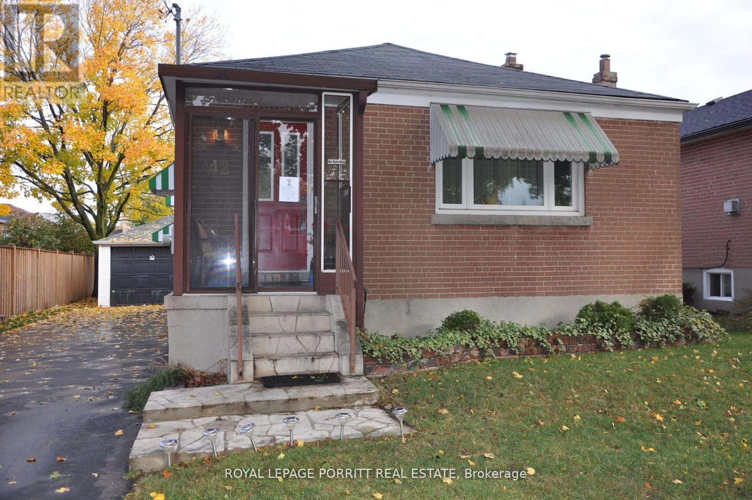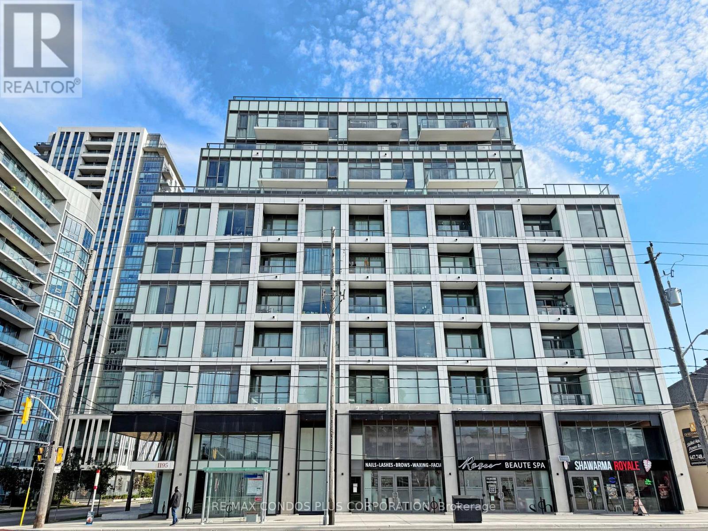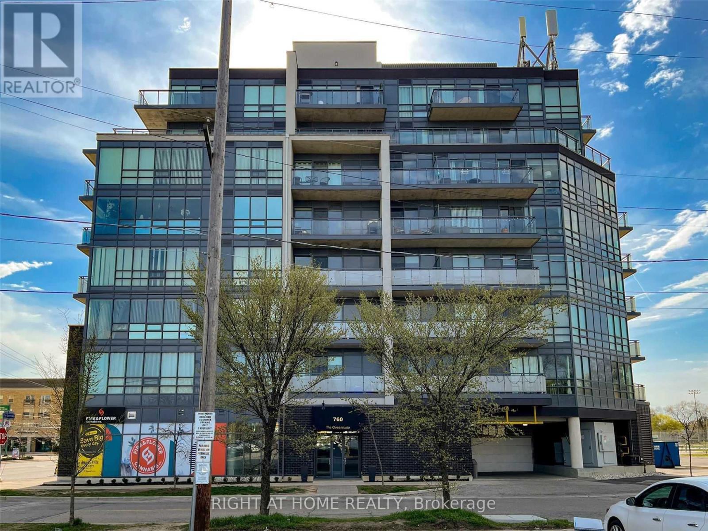- Houseful
- ON
- Toronto
- Long Branch
- 18 Ash Cres
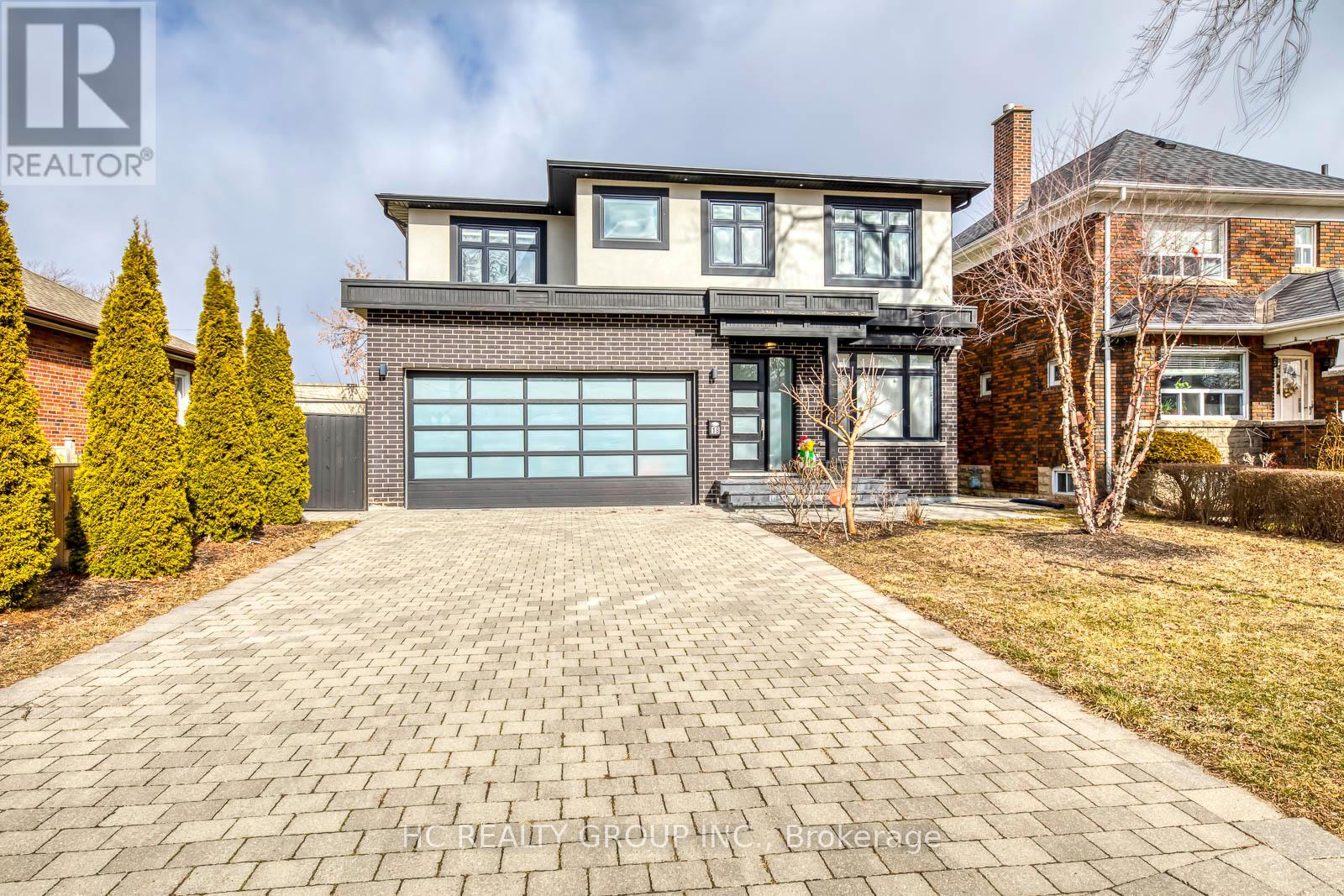
Highlights
Description
- Time on Houseful14 days
- Property typeSingle family
- Neighbourhood
- Median school Score
- Mortgage payment
Don't Miss Out On This Impressive Contemporary Custom Build Executive Home On The Premium 50' Lot To Settle Your Family. Real Bright & Spacious, 5+1 Bedrooms, 6 Bathrooms, Great Functional Layout, No Wasted Space. Approx. 3420 SqFt. Of Above Grade Living Area W/ Approx. 1580 SqFt. Fabulous Finished Basement. High-End Features & Finishes. Absolute Perfection In Every Detail, Meticulously Maintain. Massive Windows & Hardwood Floorings Throughout. Main Floor Soaring 10' Ceiling. Gourmet Kitchen W/ Quartz Countertop, Tile Backsplash, Integrated Sophisticated Appliances & XL Practical Kitchen Island. Oversized Master Bedroom W/ 5Pc Ensuite & Two Walk-In Closets. Skylight W/ Sun-Filled. Walkout Basement W/ 9' Ceiling & Nanny Suite. Enjoy Your Summer Time W/ Family In The Depth 130'+ Fully Fenced Backyard. Easy Access To Humber College, Lakeshore Parks, Hwys & So Much More! A Must See! You Will Fall In Love With This Home! (id:63267)
Home overview
- Cooling Central air conditioning
- Heat source Natural gas
- Heat type Forced air
- Sewer/ septic Sanitary sewer
- # total stories 2
- # parking spaces 6
- Has garage (y/n) Yes
- # full baths 5
- # half baths 1
- # total bathrooms 6.0
- # of above grade bedrooms 6
- Subdivision Long branch
- Lot size (acres) 0.0
- Listing # W12359934
- Property sub type Single family residence
- Status Active
- 5th bedroom 2.26m X 4.27m
Level: 2nd - 2nd bedroom 4.39m X 3.94m
Level: 2nd - Primary bedroom 4.24m X 6.35m
Level: 2nd - 4th bedroom 3.73m X 4.24m
Level: 2nd - 3rd bedroom 3.48m X 4.98m
Level: 2nd - Living room 2.97m X 4.17m
Level: Ground - Dining room 5.18m X 5.15m
Level: Ground - Family room 7.01m X 5.26m
Level: Ground - Kitchen 4.57m X 5.23m
Level: Ground
- Listing source url Https://www.realtor.ca/real-estate/28767595/18-ash-crescent-toronto-long-branch-long-branch
- Listing type identifier Idx

$-5,840
/ Month

