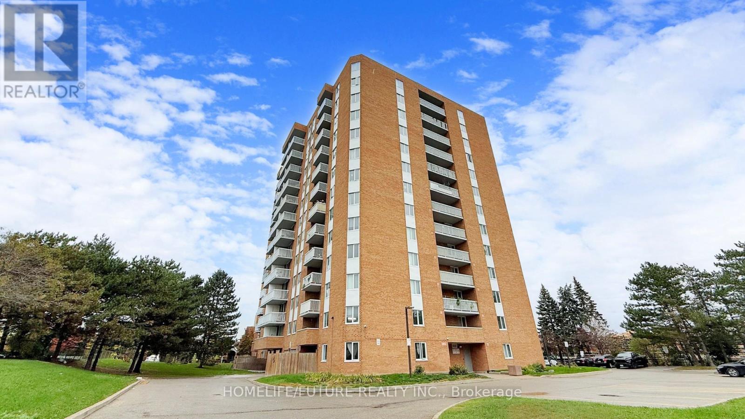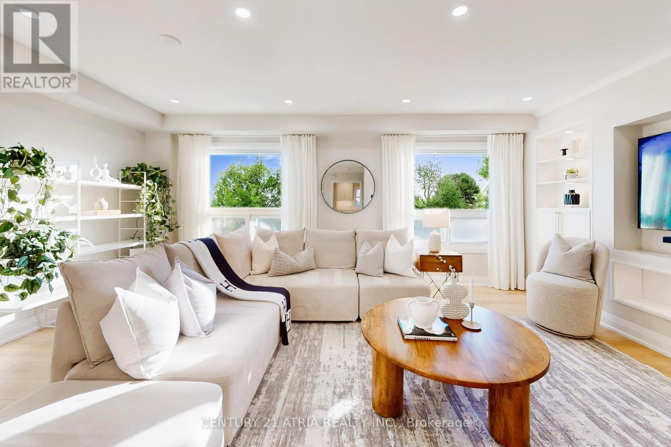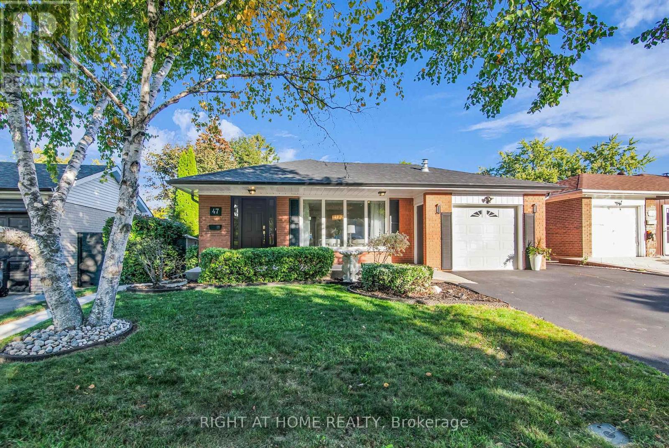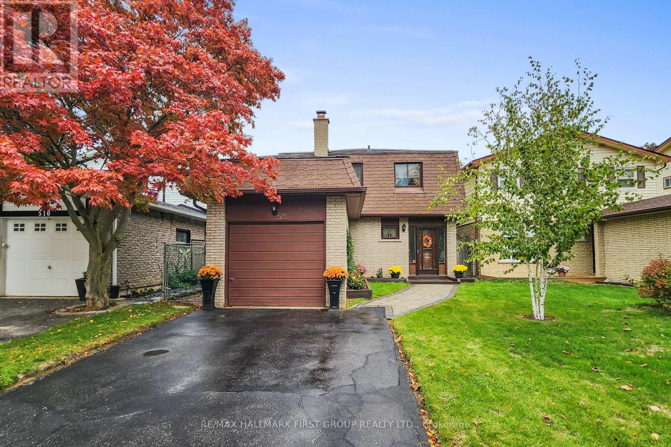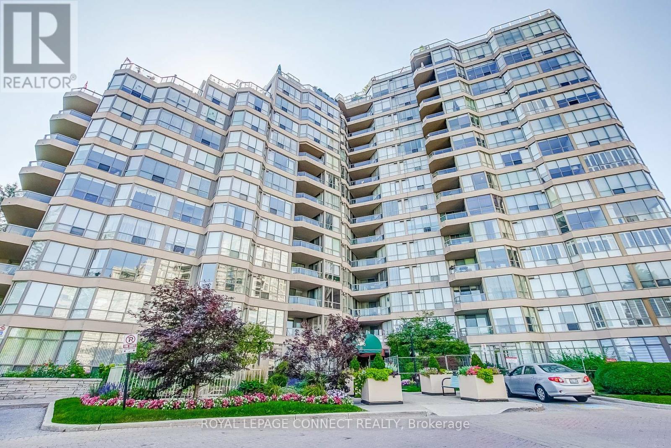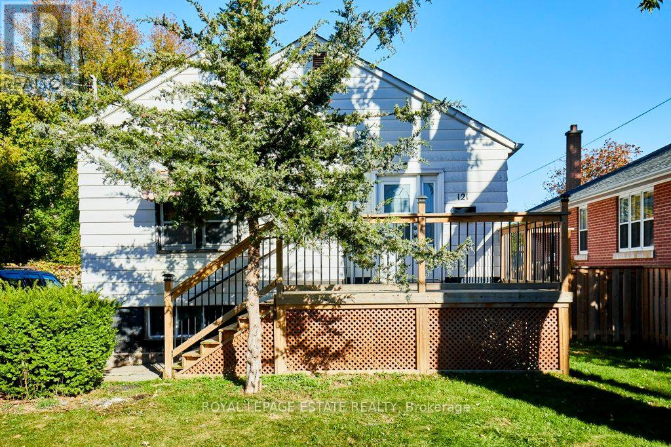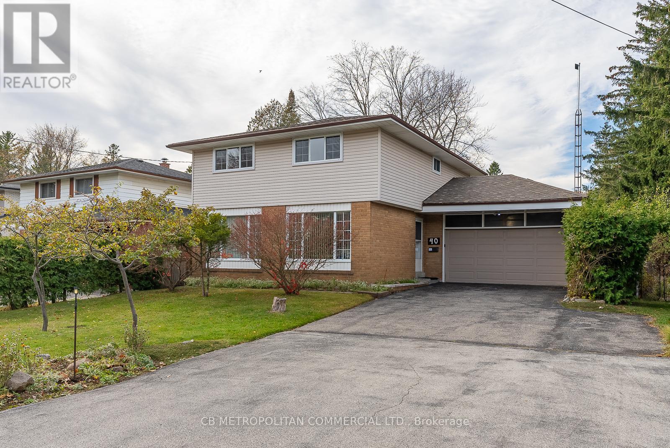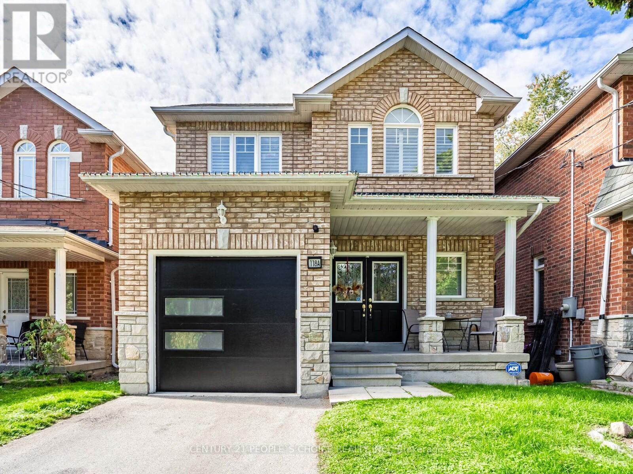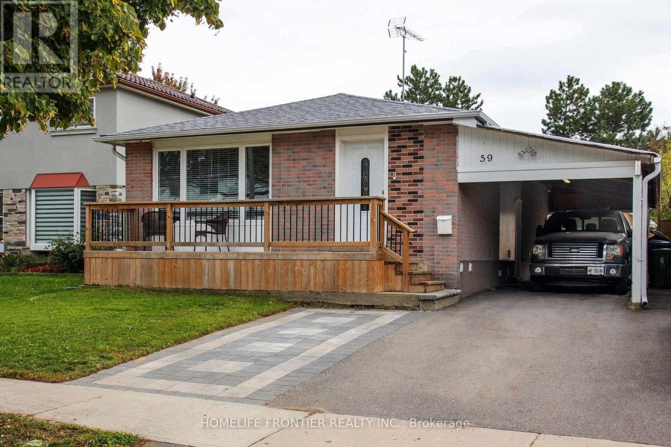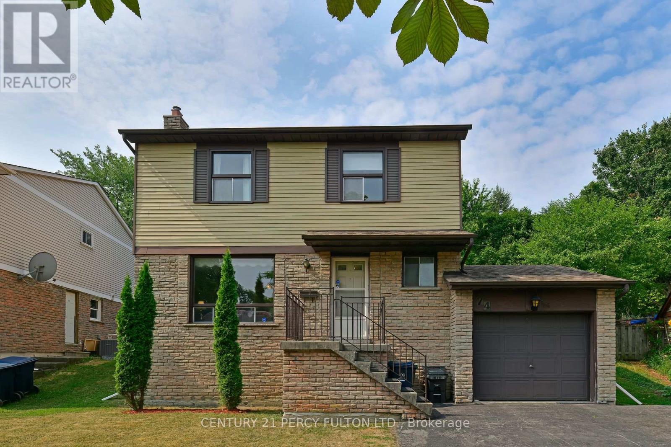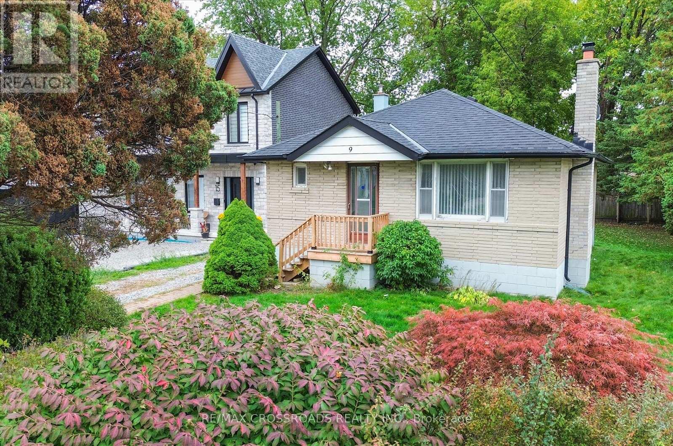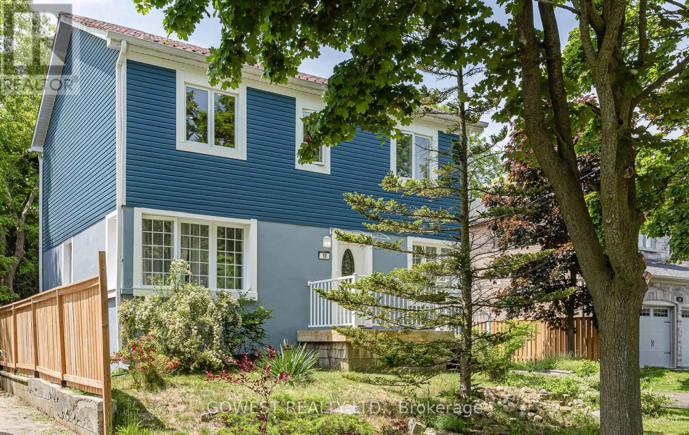
Highlights
Description
- Time on Houseful48 days
- Property typeSingle family
- Neighbourhood
- Median school Score
- Mortgage payment
.Amazing & Unique Home on a Spectacular Lot!Welcome to this beautifully renovated home (2020) set on an impressive 64 x 190 ft perfectly manicured lot. Offering both modern comfort and timeless charm, this property is truly one of a kind.Inside, youll find 3 spacious bedrooms, 3 full contemporary bathrooms, and a finished basement with a separate entrance, perfect for in-laws or extended family. The home is completely carpet-free, featuring durable and stylish finishes throughout.Thoughtful upgrades include an Ondura panels roof, tankless water heater, and economical hydronic in-floor heating, with hydro radiators in the basement for extra comfort. The garage is equipped with 60amp power and a rough-in for a washroom, presenting exciting potential for a future garden suite.Step outside to enjoy multiple wooden and interlocking patios, ideal for entertaining or relaxing in your private oasis.Located in a fantastic, unbeatable neighborhood, this home combines a serene Muskoka-like setting with the convenience of being close to all city amenities, top schools, U of T Scarborough Campus, and Highway 401.This is more than just a homeits a lifestyle. Dont miss it! (id:63267)
Home overview
- Heat type Other
- Sewer/ septic Sanitary sewer
- # total stories 2
- # parking spaces 8
- Has garage (y/n) Yes
- # full baths 3
- # total bathrooms 3.0
- # of above grade bedrooms 3
- Flooring Hardwood, vinyl
- Subdivision West hill
- Lot size (acres) 0.0
- Listing # E12374885
- Property sub type Single family residence
- Status Active
- 2nd bedroom 11.98m X 10.27m
Level: 2nd - Primary bedroom 17.06m X 9.97m
Level: 2nd - 3rd bedroom 10.37m X 10.27m
Level: 2nd - Family room 17.29m X 23.69m
Level: Basement - Living room 26.18m X 11.55m
Level: Main - Dining room 11.15m X 9.97m
Level: Main - Kitchen 14.99m X 9.19m
Level: Main
- Listing source url Https://www.realtor.ca/real-estate/28800644/18-atkinson-avenue-toronto-west-hill-west-hill
- Listing type identifier Idx

$-3,066
/ Month

