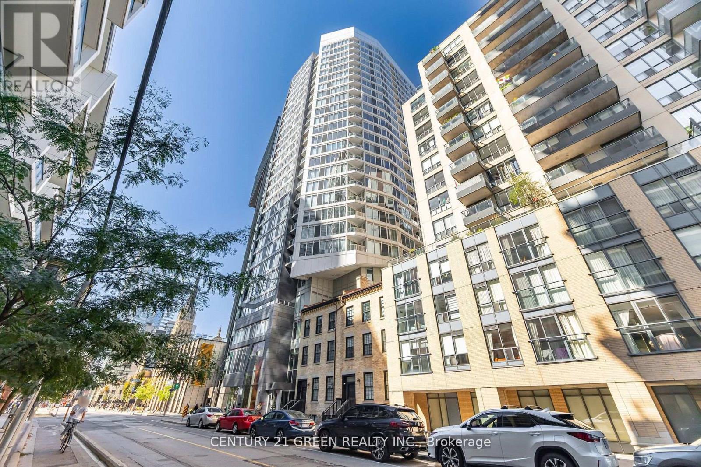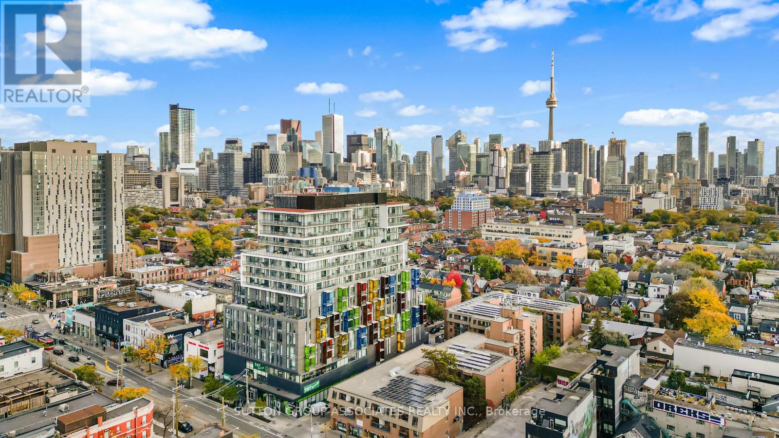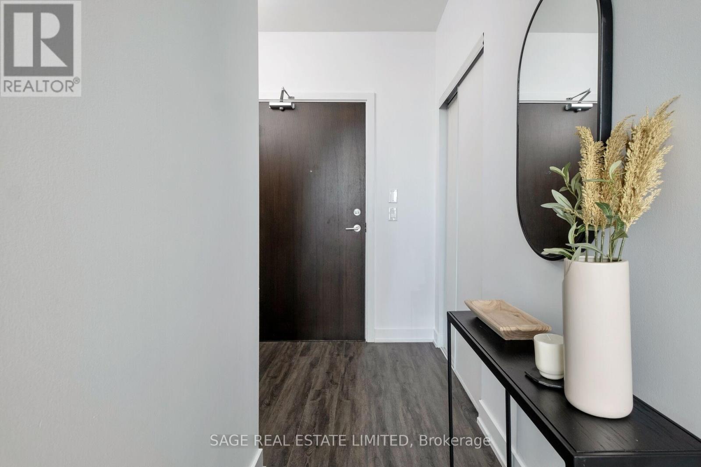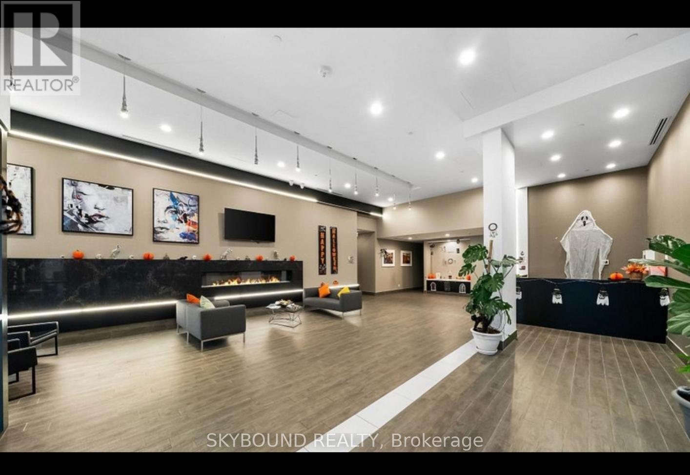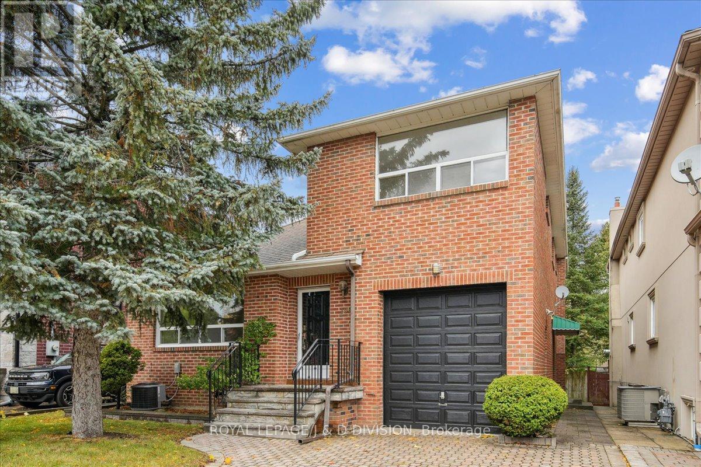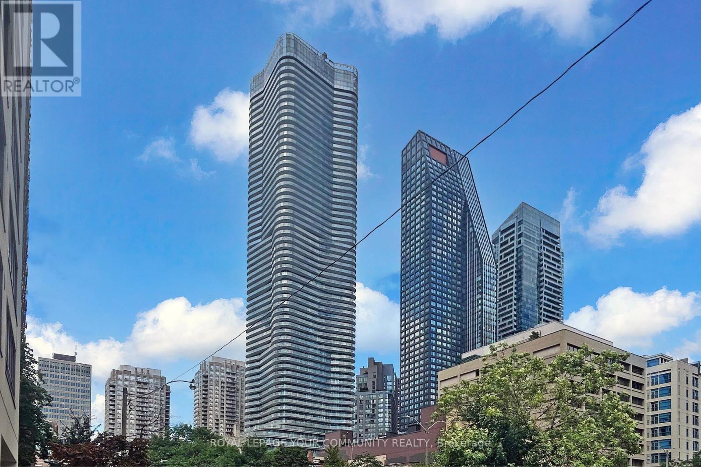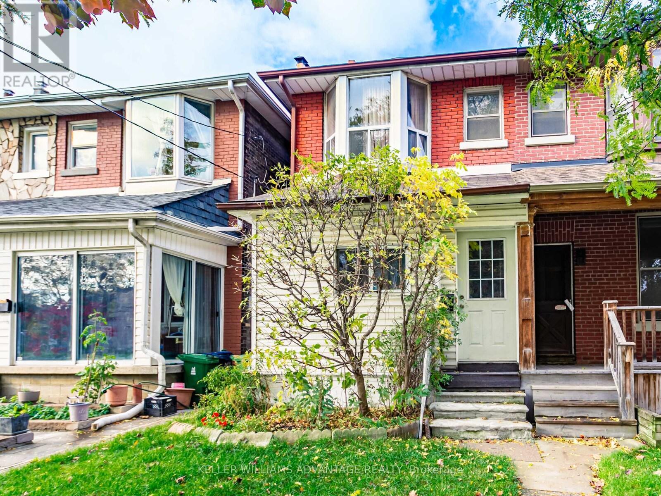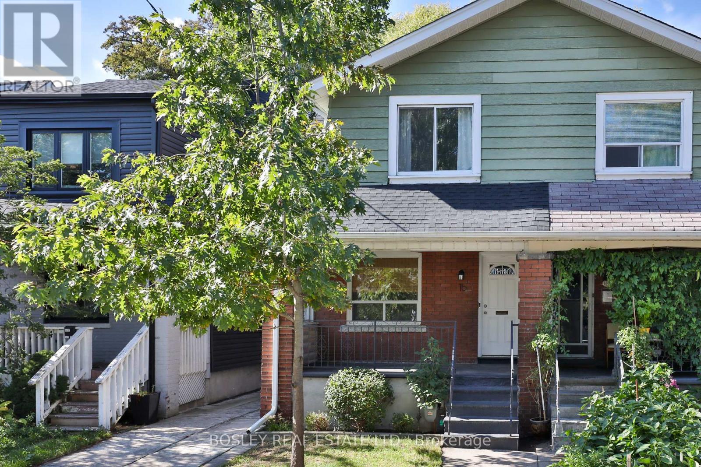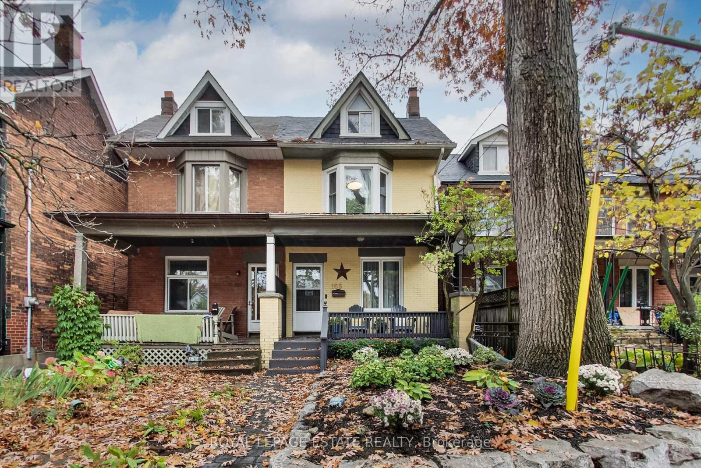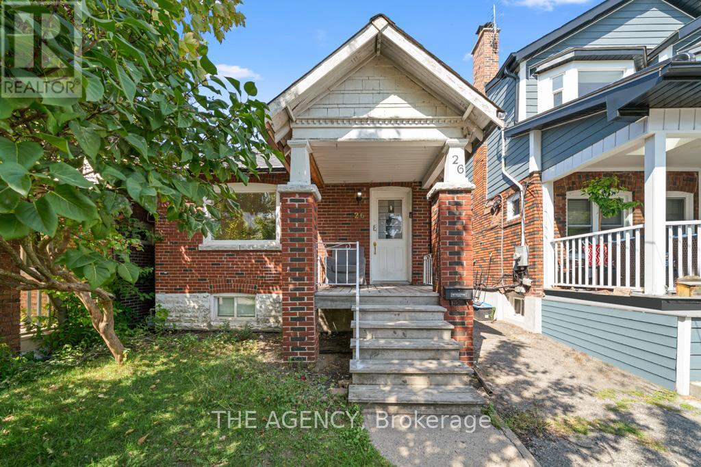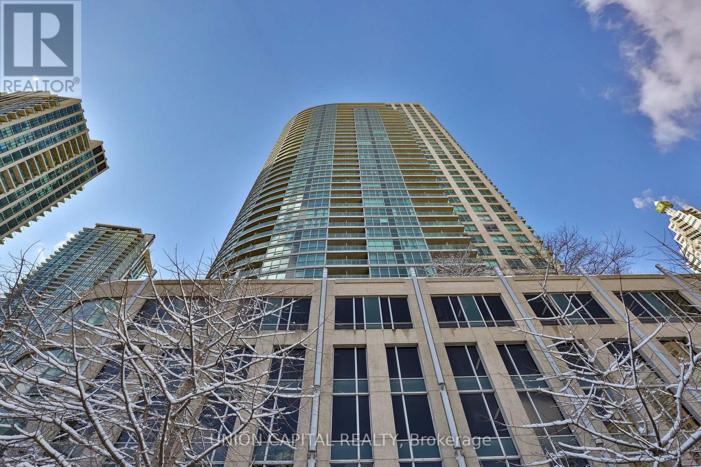- Houseful
- ON
- Toronto
- Leslieville
- 18 Badgerow Ave
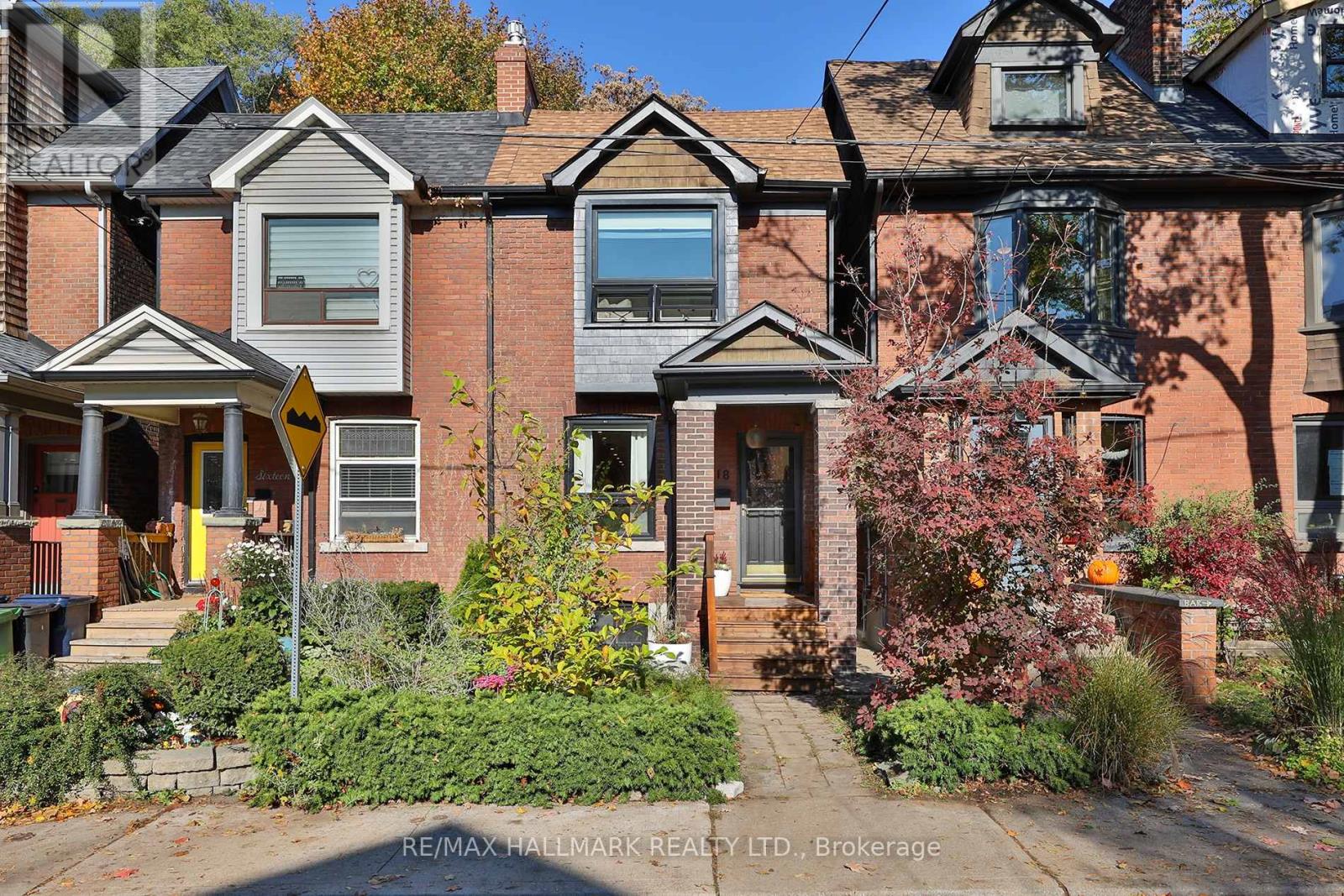
Highlights
Description
- Time on Housefulnew 9 hours
- Property typeSingle family
- Neighbourhood
- Median school Score
- Mortgage payment
Welcome to 18 Badgerow Avenue, where community, lifestyle and convenience converge. From the charming facade, through the inviting open plan to the quaint landscaped yard enveloped by mature trees, this delightful double brick offering pushes smiles at every corner. Heavily upgraded and with thoughtful touches throughout, this home has both character and contemporary flair. Featuring beautiful natural flooring, a custom updated kitchen, main floor powder room, cathedral ceilings in the principal bedroom, Velux sun tunnel skylights, custom built-ins and a finished basement complete with dedicated laundry area. On a wonderful tree lined street with the neighbours everyone dreams of having, while being within walking distance to all the great "stuff" on Queen, Dundas and Gerrard. This space has been cherished by its current owners and will surely be the by its new residents as well. An excellent opportunity in an outstanding location. (id:63267)
Home overview
- Cooling Central air conditioning
- Heat source Natural gas
- Heat type Forced air
- Sewer/ septic Sanitary sewer
- # total stories 2
- # full baths 1
- # half baths 2
- # total bathrooms 3.0
- # of above grade bedrooms 3
- Flooring Hardwood, ceramic, carpeted
- Subdivision South riverdale
- Directions 1980199
- Lot size (acres) 0.0
- Listing # E12506176
- Property sub type Single family residence
- Status Active
- 2nd bedroom 3.58m X 3.48m
Level: 2nd - Primary bedroom 3.15m X 4.17m
Level: 2nd - 3rd bedroom 3.05m X 2.26m
Level: 2nd - Laundry 5.03m X 3.3m
Level: Lower - Recreational room / games room 6.63m X 3.96m
Level: Lower - Dining room 4.88m X 3.43m
Level: Main - Living room 4.22m X 3.43m
Level: Main - Kitchen 3.48m X 3.35m
Level: Main
- Listing source url Https://www.realtor.ca/real-estate/29064031/18-badgerow-avenue-toronto-south-riverdale-south-riverdale
- Listing type identifier Idx

$-2,931
/ Month

