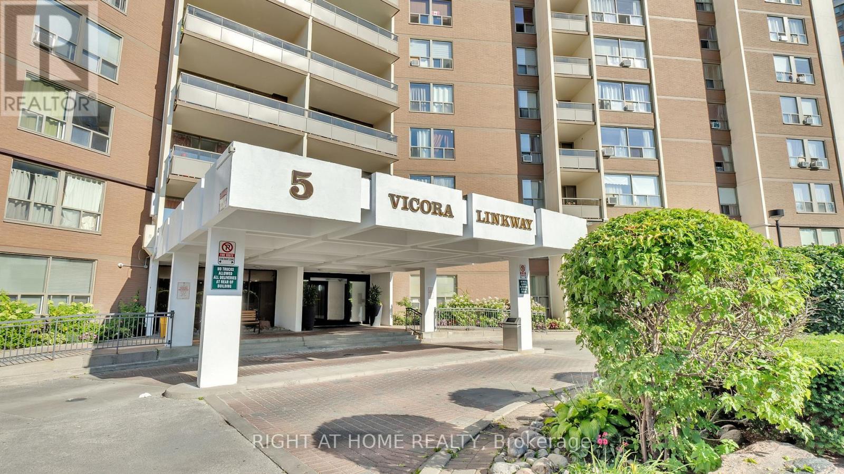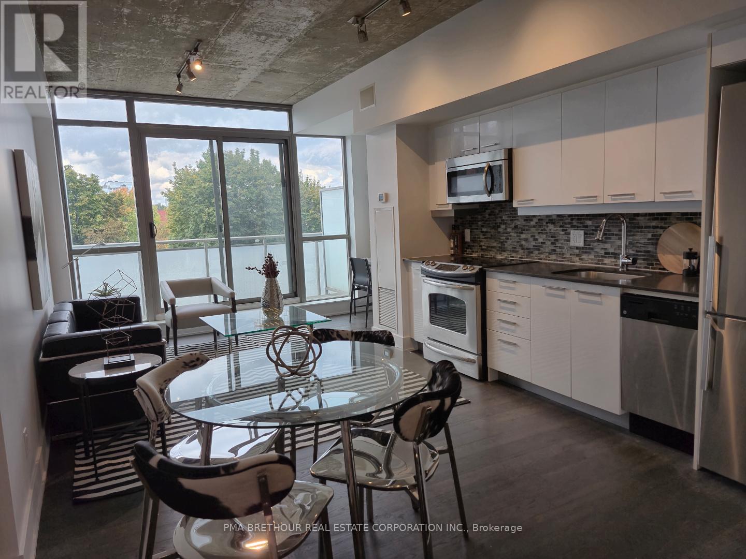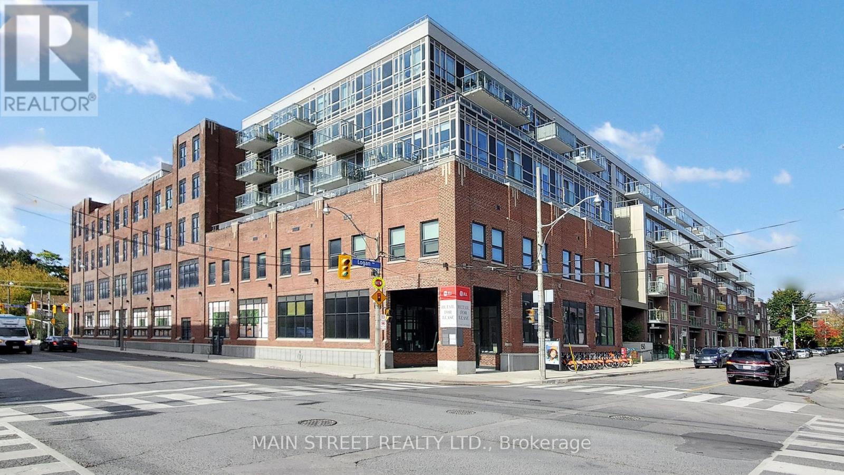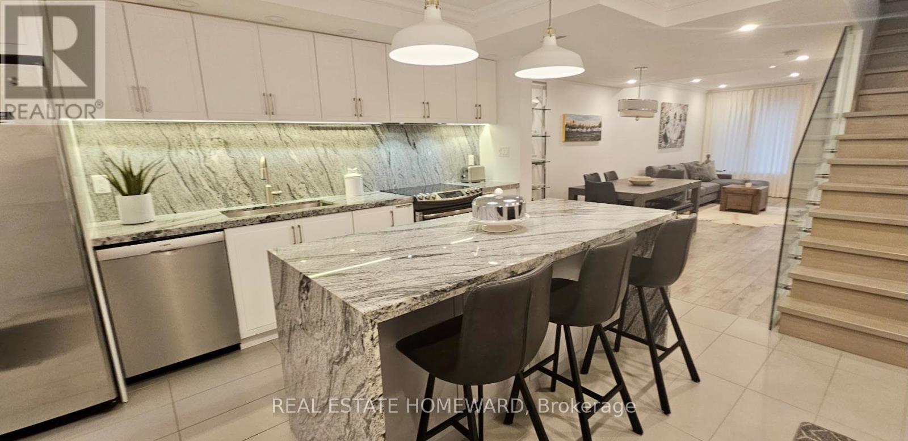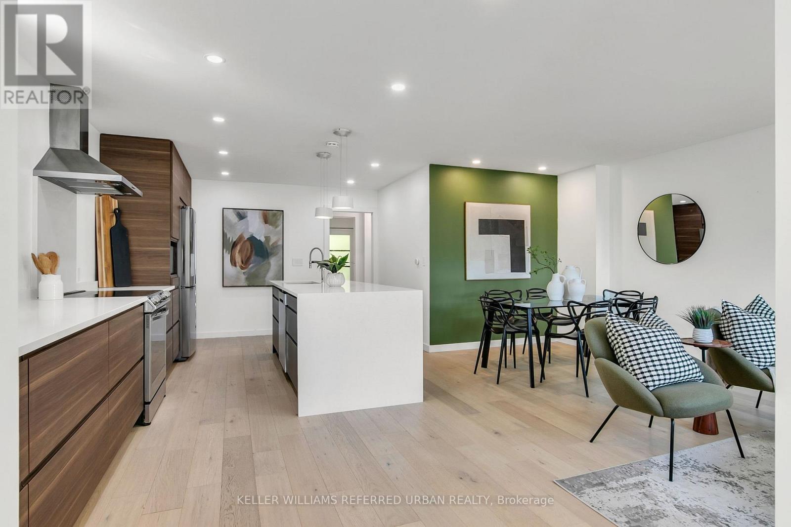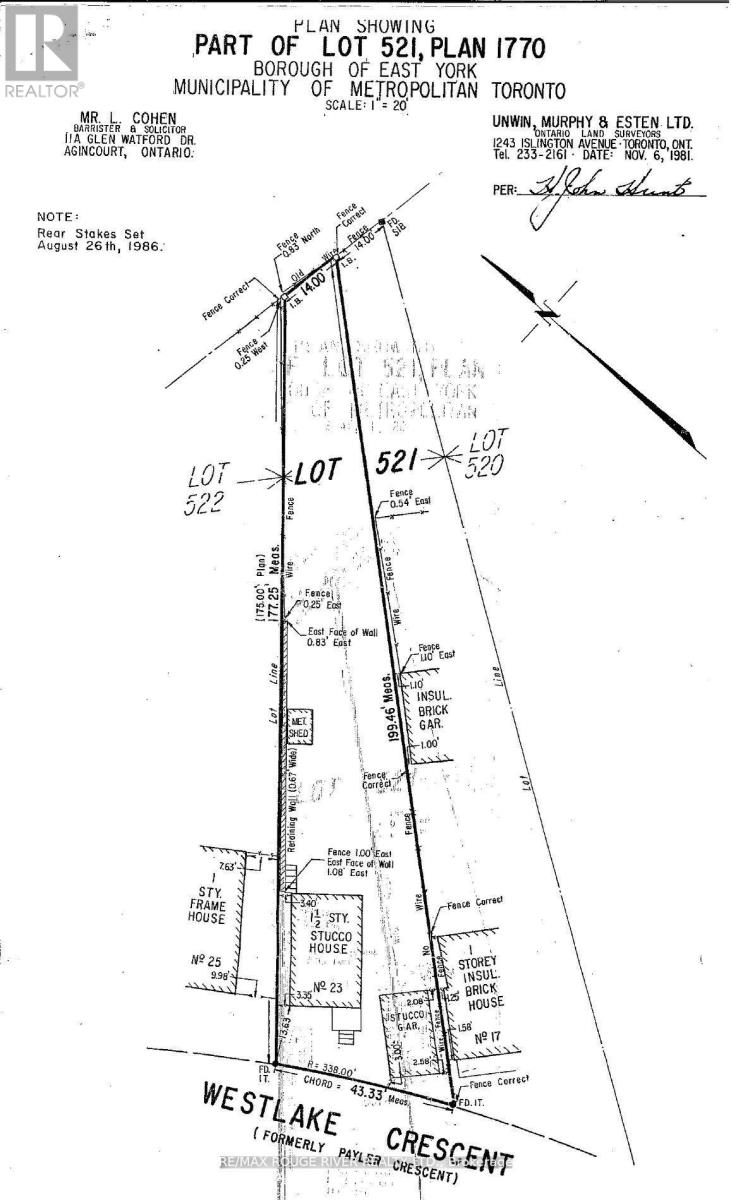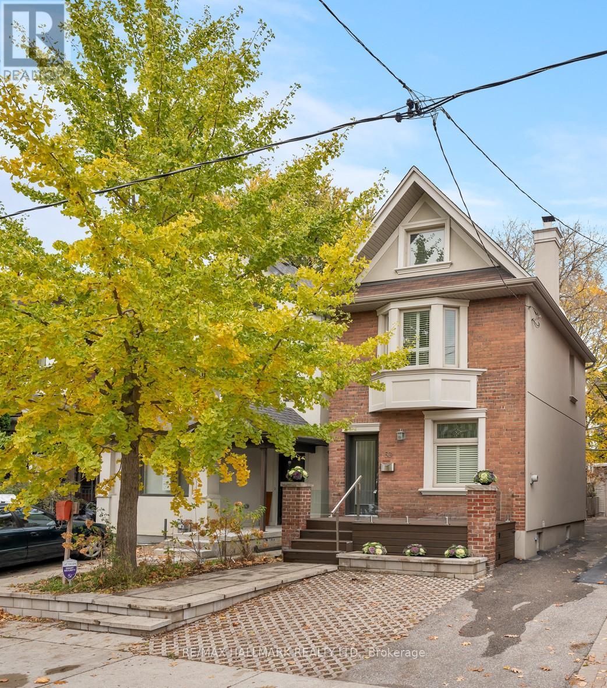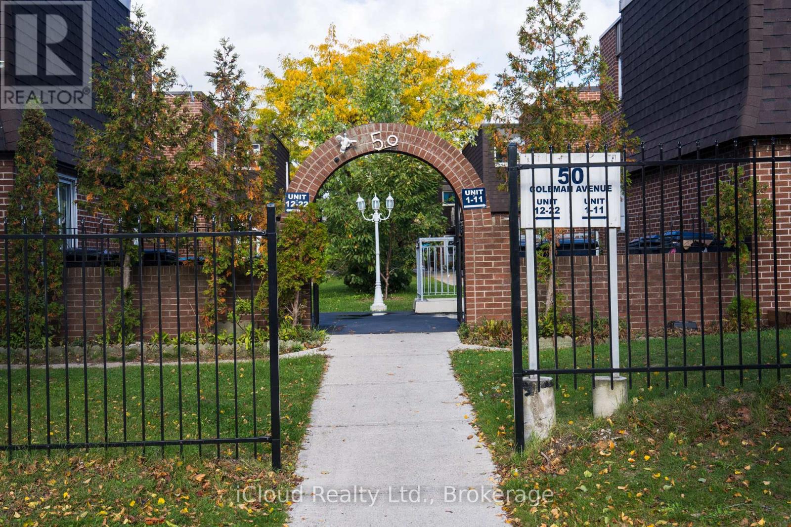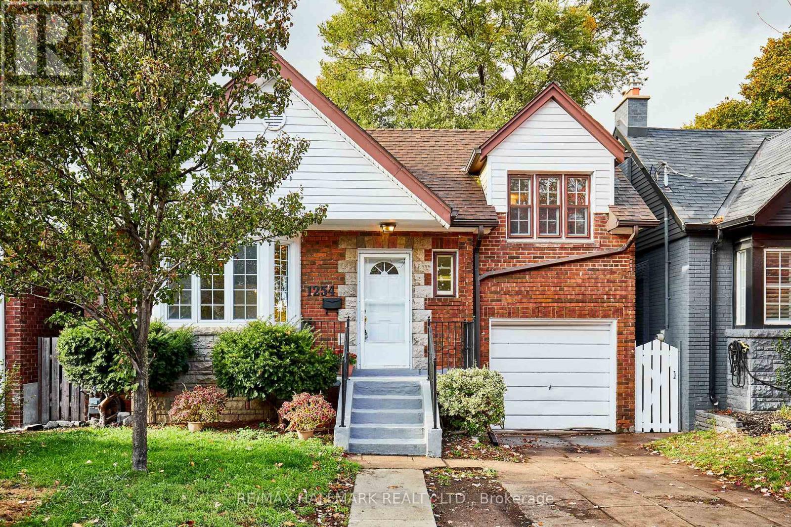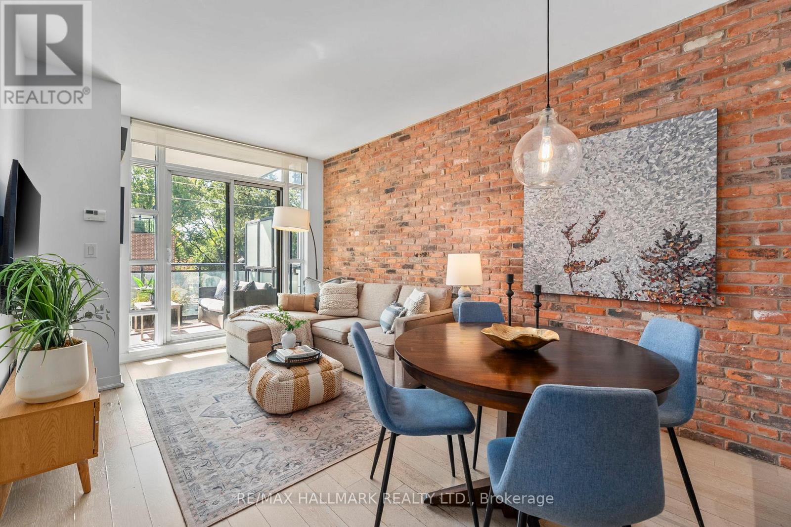- Houseful
- ON
- Toronto
- East Danforth
- 18 Bastedo Ave
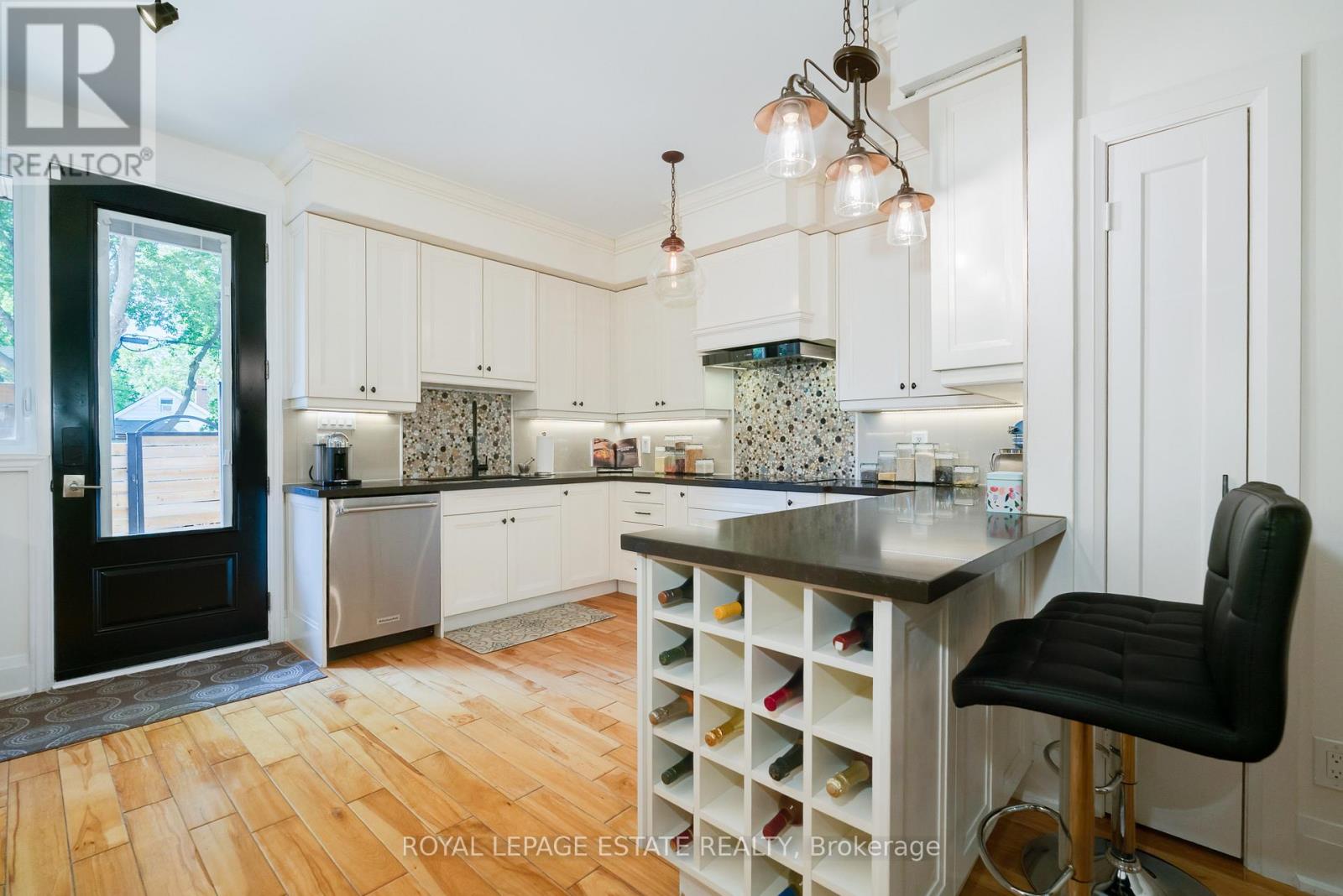
Highlights
Description
- Time on Houseful47 days
- Property typeSingle family
- Neighbourhood
- Median school Score
- Mortgage payment
Designer 3-storey townhouse that feels just like a semi! This newer-build offers 3 very spacious bedrooms and 2.5 baths, including a stunning 3rd-floor primary retreat with vaulted ceilings, a walk-in closet, an ensuite, and a private sun deck. Open concept living on the main floor, high ceilings throughout and plenty of living space including the finished basement with separate walk-out. Storage abounds on every floor and convenient laundry on the 2nd floor! Rarely found 2 car parking off wide lane! Bright, stylish, and thoughtfully designed, this home checks all the boxes. Great schools, dog parks, kids parks, markets, restaurants, cafes, and easy access to Go transit, TTC and highways, AND let your kids play on the street with no through way traffic, it's just your neighbours! Parking pad is being repaved! (id:63267)
Home overview
- Cooling Central air conditioning
- Heat source Natural gas
- Heat type Forced air
- Sewer/ septic Sanitary sewer
- # total stories 3
- # parking spaces 2
- # full baths 2
- # half baths 1
- # total bathrooms 3.0
- # of above grade bedrooms 3
- Flooring Carpeted, hardwood
- Subdivision Woodbine corridor
- Directions 1616050
- Lot size (acres) 0.0
- Listing # E12387599
- Property sub type Single family residence
- Status Active
- Bathroom 2.18m X 2.4m
Level: 2nd - Bedroom 4.64m X 4.19m
Level: 2nd - Bedroom 4.64m X 3.69m
Level: 2nd - Laundry 2.18m X 1.58m
Level: 2nd - Bathroom 2.07m X 2.08m
Level: 3rd - Primary bedroom 4.65m X 7.79m
Level: 3rd - Utility 2.11m X 1.91m
Level: Basement - Cold room 4.51m X 1.3m
Level: Basement - Other 2.18m X 1.12m
Level: Basement - Recreational room / games room 4.54m X 11.49m
Level: Basement - Dining room 3.52m X 3.29m
Level: Main - Kitchen 4.61m X 3.51m
Level: Main - Foyer 2.34m X 1.5m
Level: Main - Living room 3.52m X 4.54m
Level: Main
- Listing source url Https://www.realtor.ca/real-estate/28828077/18-bastedo-avenue-toronto-woodbine-corridor-woodbine-corridor
- Listing type identifier Idx

$-4,133
/ Month

