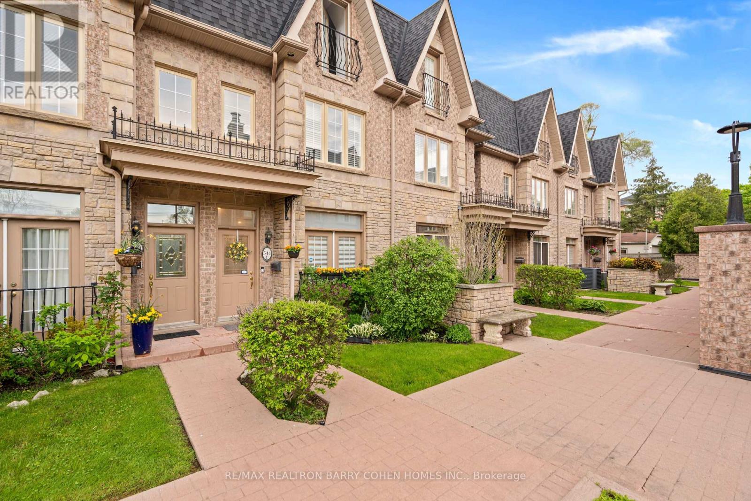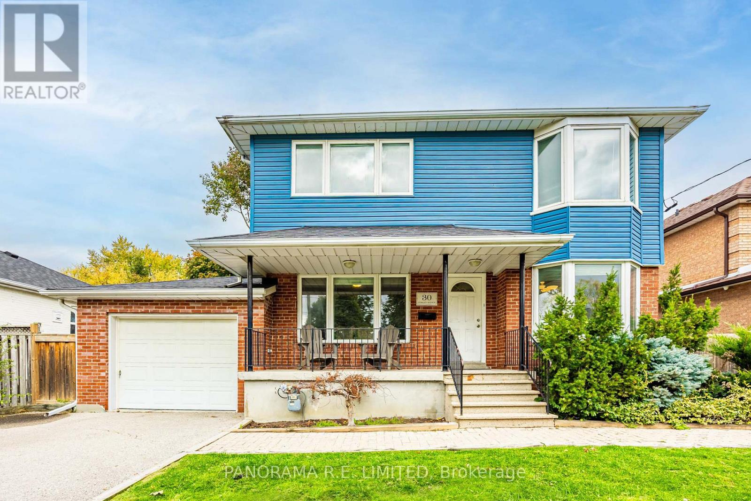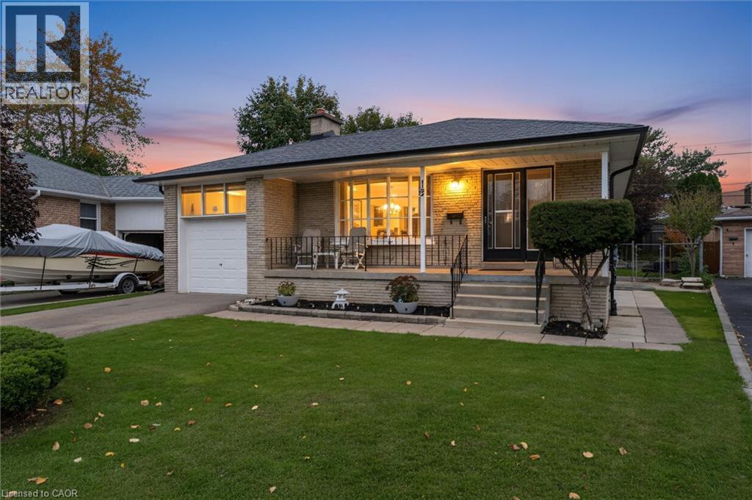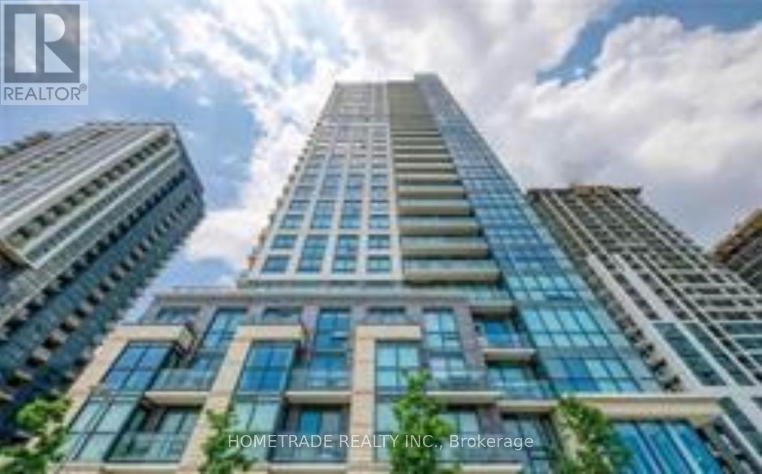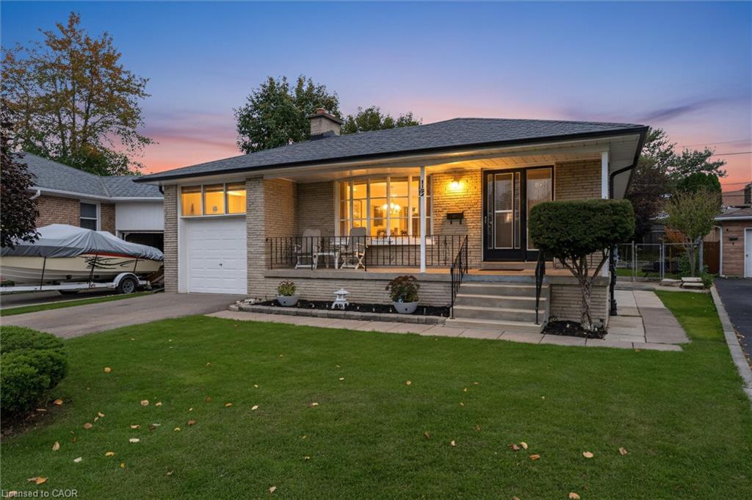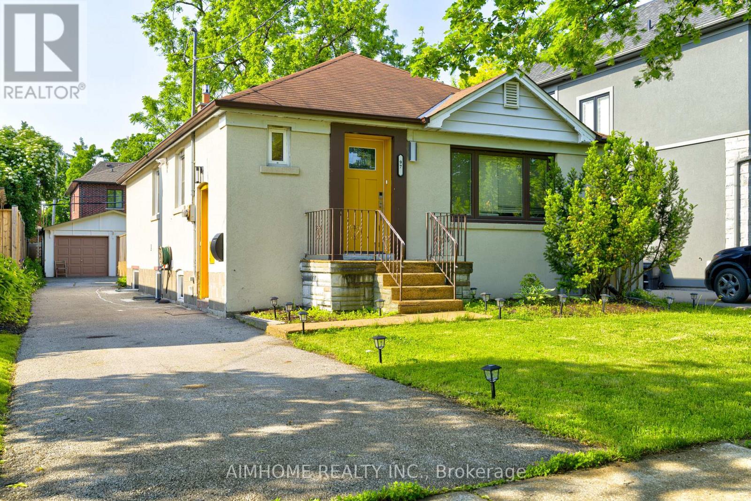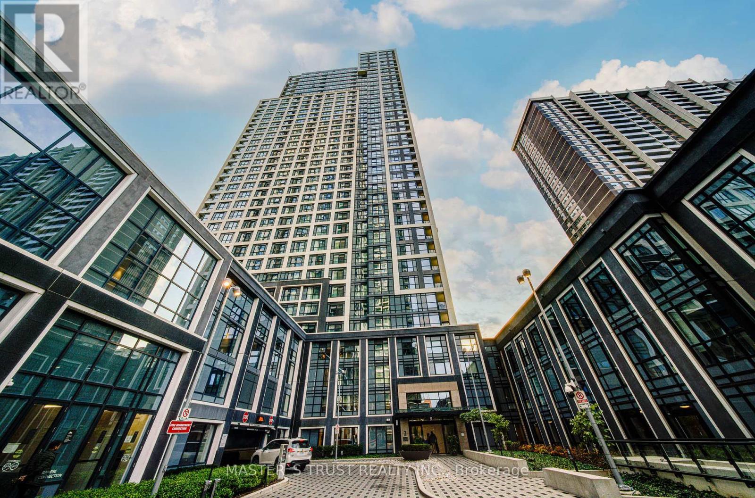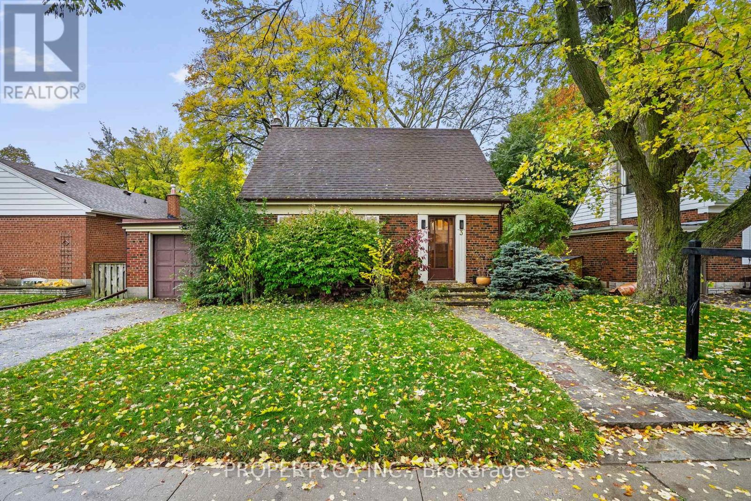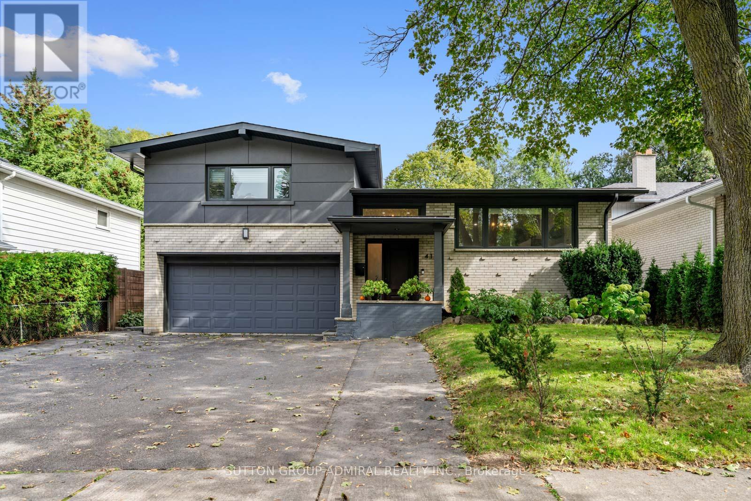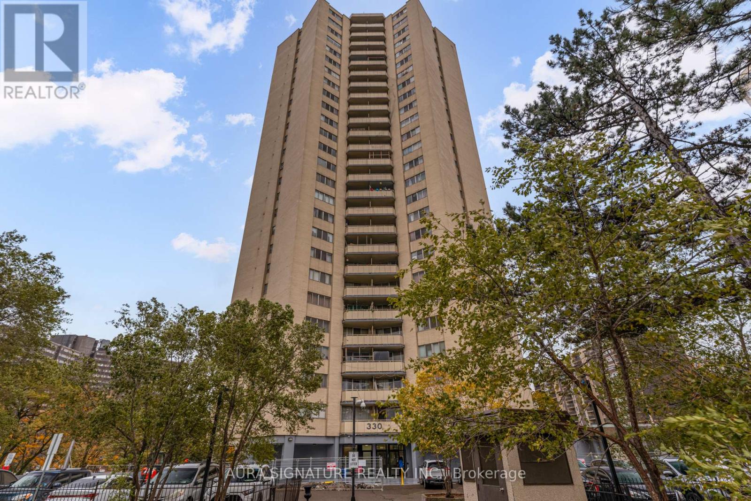- Houseful
- ON
- Toronto
- Princess Gardens
- 18 Beaverbrook Ave
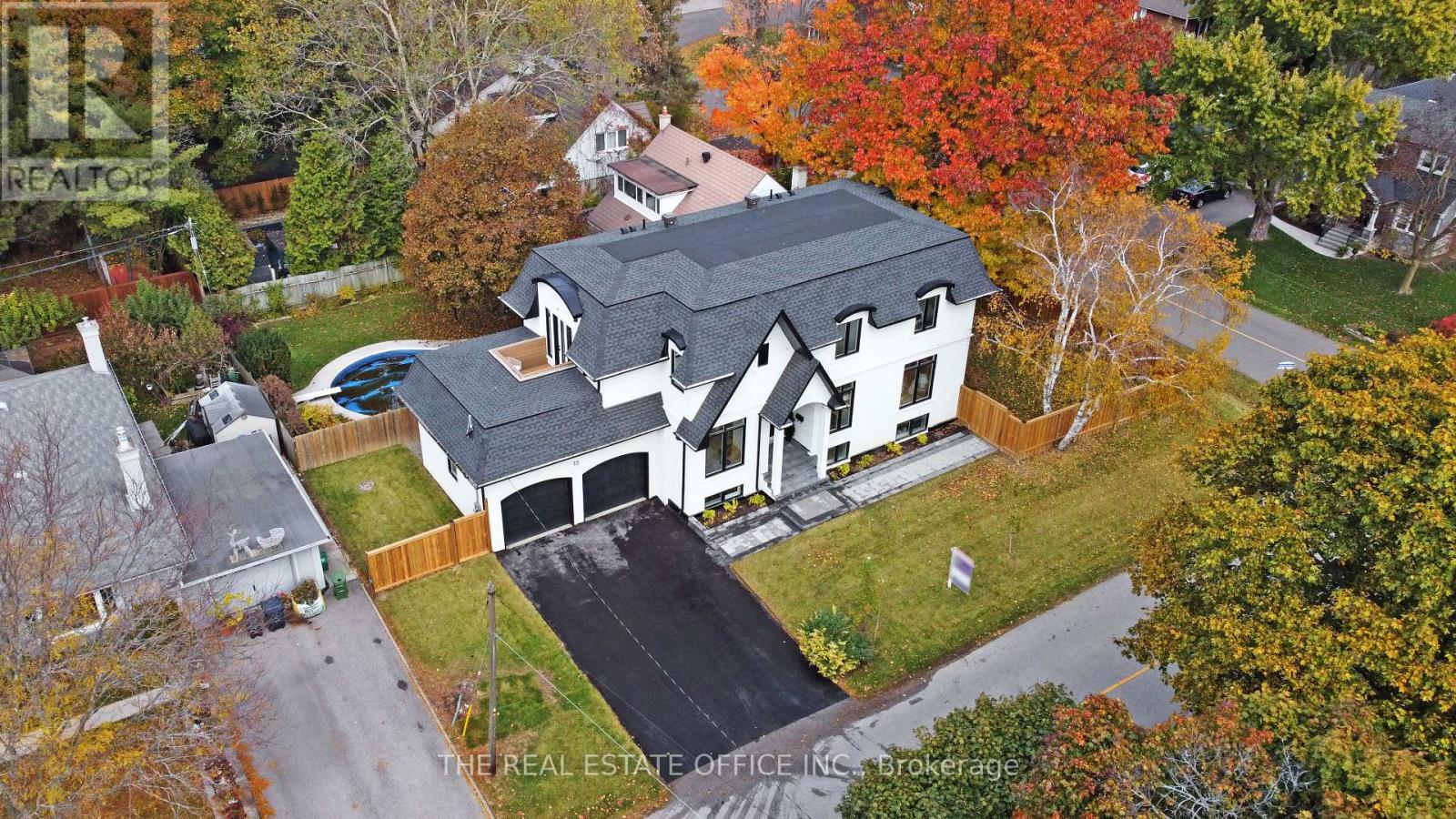
Highlights
This home is
220%
Time on Houseful
3 hours
Home features
Garage
School rated
6.9/10
Toronto
11.67%
Description
- Time on Housefulnew 3 hours
- Property typeSingle family
- Neighbourhood
- Median school Score
- Mortgage payment
Beautifully crafted custom home in the prestigious Princess-Rosethorn community. Offering 2,935 sq. ft. above grade with 4+1 bedrooms, 5 bathrooms, a 2-car garage, and parking for 6 in total. This modern residence features marble floors, engineered hardwood, a sun-filled open layout, chef's kitchen with Gas stove, built in appliances, and custom designs. Spa-inspired ensuite baths. Premium upgrades include a camera system, built-in speakers with 5 different zones, central vacuum, and sprinkler system, Alarm system. Ideally located near top-rated schools, parks, golf clubs, shopping, transit, and just minutes to Highways 401/427 and Pearson Airport. (id:63267)
Home overview
Amenities / Utilities
- Cooling Central air conditioning
- Heat source Natural gas
- Heat type Forced air
- Sewer/ septic Sanitary sewer
Exterior
- # total stories 2
- # parking spaces 6
- Has garage (y/n) Yes
Interior
- # full baths 4
- # half baths 1
- # total bathrooms 5.0
- # of above grade bedrooms 5
- Flooring Marble, hardwood, tile, vinyl
Location
- Subdivision Princess-rosethorn
Overview
- Lot size (acres) 0.0
- Listing # W12506168
- Property sub type Single family residence
- Status Active
Rooms Information
metric
- Bathroom 2.65m X 3m
Level: 2nd - 3rd bedroom 3.65m X 3.04m
Level: 2nd - Bathroom 2.35m X 2.65m
Level: 2nd - Primary bedroom 5.18m X 3.65m
Level: 2nd - Laundry 3.1m X 2m
Level: 2nd - 2nd bedroom 3.65m X 3.35m
Level: 2nd - 3rd bedroom 3.65m X 3.04m
Level: 2nd - 4th bedroom 3.65m X 3m
Level: 2nd - 5th bedroom 3.25m X 3.75m
Level: Basement - Bathroom 3.1m X 3m
Level: Basement - Family room 5.18m X 3.65m
Level: Main - Foyer 1.21m X 2m
Level: Main - Library 3.35m X 3.45m
Level: Main - Mudroom 2.74m X 2.43m
Level: Main - Pantry 1.52m X 2m
Level: Main - Kitchen 3.35m X 6.09m
Level: Main - Dining room 4.26m X 3.35m
Level: Main
SOA_HOUSEKEEPING_ATTRS
- Listing source url Https://www.realtor.ca/real-estate/29064066/18-beaverbrook-avenue-toronto-princess-rosethorn-princess-rosethorn
- Listing type identifier Idx
The Home Overview listing data and Property Description above are provided by the Canadian Real Estate Association (CREA). All other information is provided by Houseful and its affiliates.

Lock your rate with RBC pre-approval
Mortgage rate is for illustrative purposes only. Please check RBC.com/mortgages for the current mortgage rates
$-8,531
/ Month25 Years fixed, 20% down payment, % interest
$
$
$
%
$
%

Schedule a viewing
No obligation or purchase necessary, cancel at any time
Nearby Homes
Real estate & homes for sale nearby

